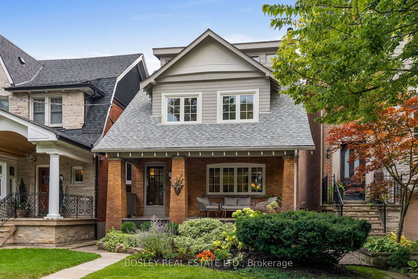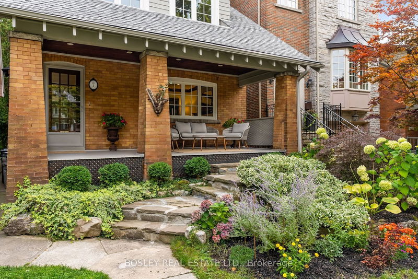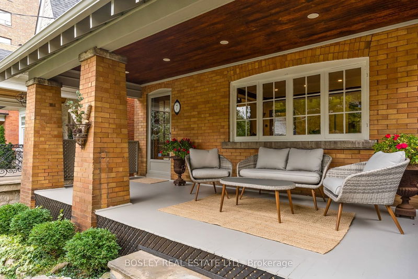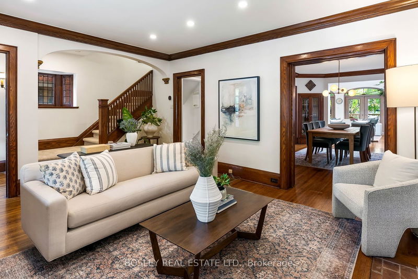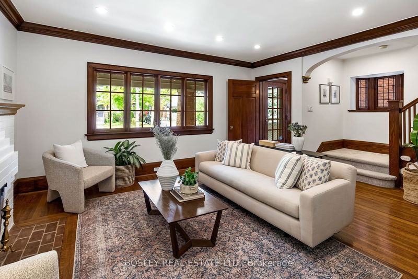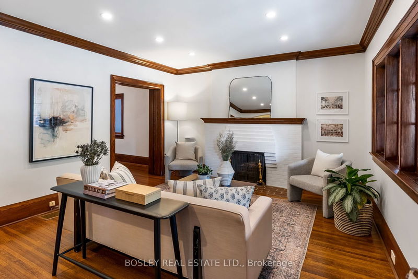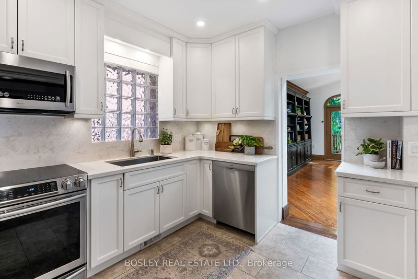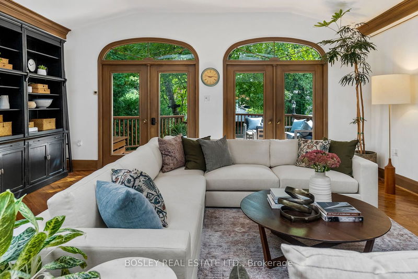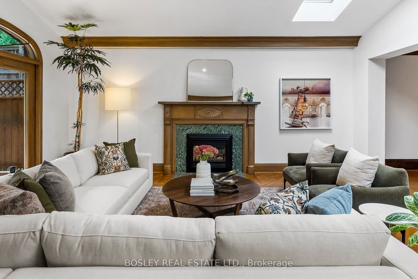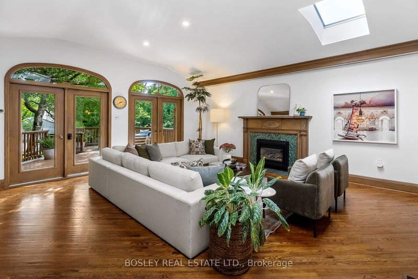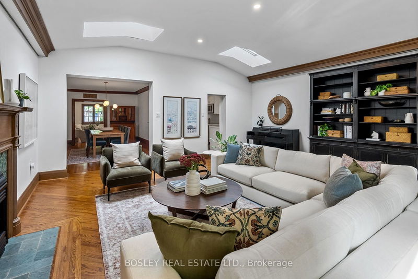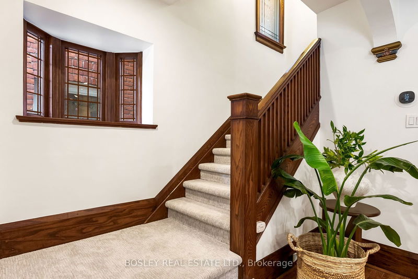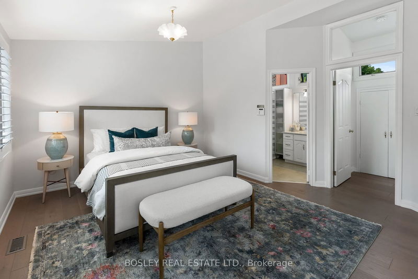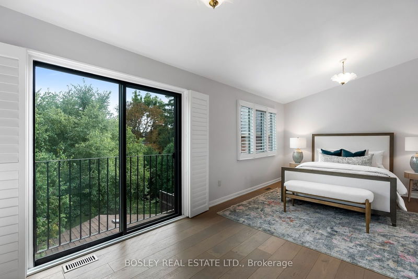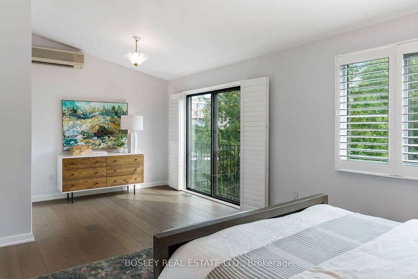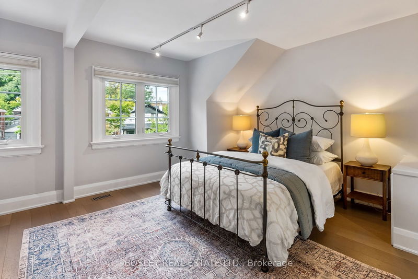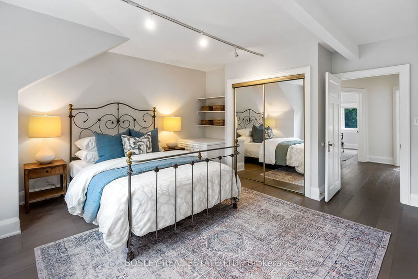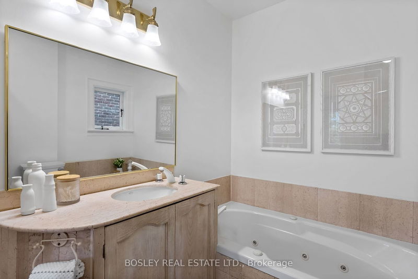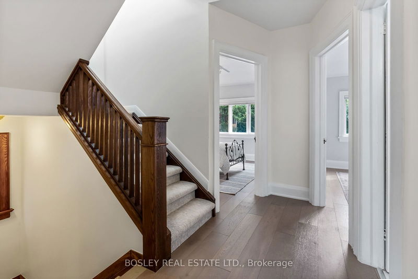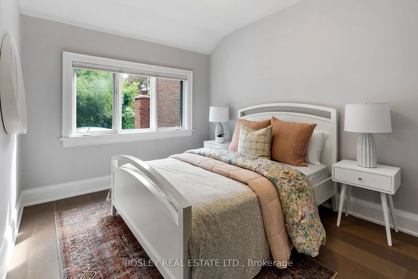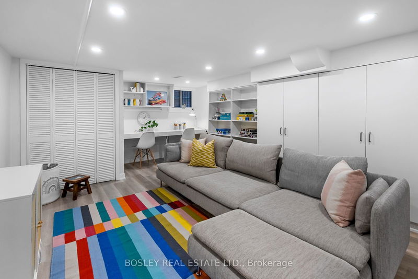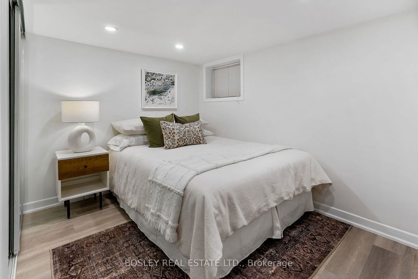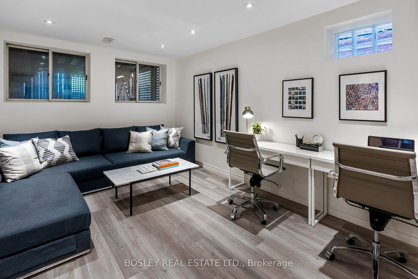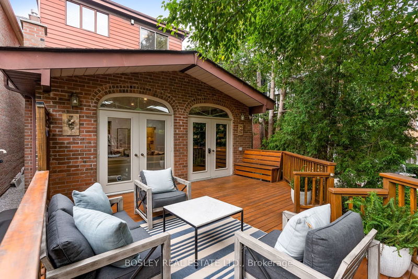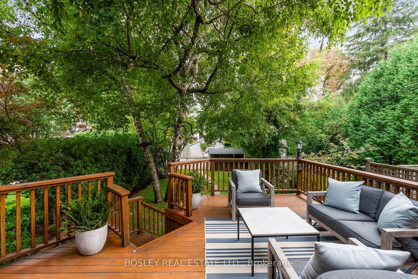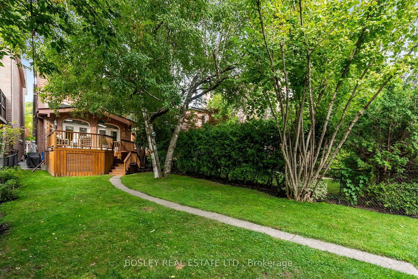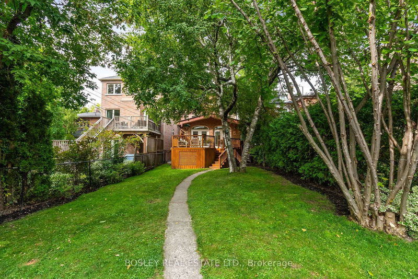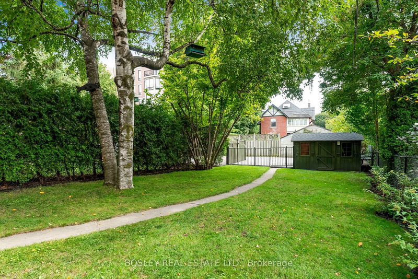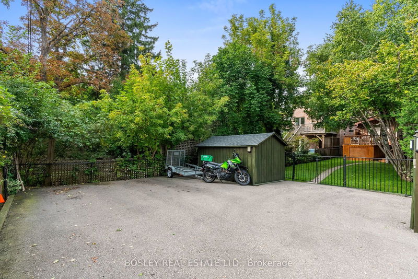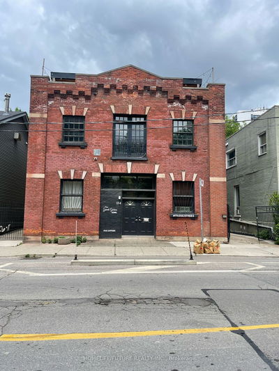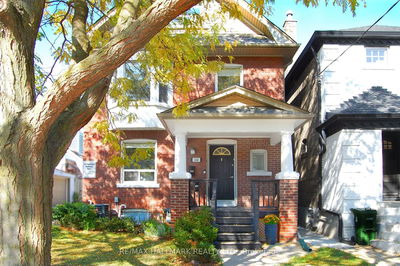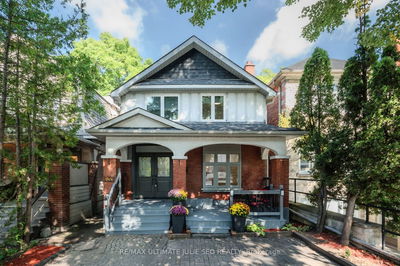This quintessential Lytton Park home hits all the high notes. Beyond the inviting front porch, you'll find a classic living room, perfect for gathering around the wood-burning fireplace. The updated kitchen opens to an extra-large dining room - ideal for big family dinners! With vaulted ceilings, skylights, and a gas fireplace, the notably generous family room is the true showstopper! Two sets of French doors open to the private, south-facing deck and an extra-deep backyard. With approximately 3,700 sq. ft., 4+1 bedrooms, and 5 baths, the home offers a uniquely versatile layout. The spacious primary retreat is on the third floor, with an alternate primary suite on the second floor, closer to the kids' rooms. The fully finished basement includes an additional bedroom, bathroom, playroom, laundry room, and bonus flex space. With a separate entrance, this space is ideal for a home-based business, income or nanny suite, or the high ceilings would naturally lend themselves to a home gym.
부동산 특징
- 등록 날짜: Wednesday, October 02, 2024
- 가상 투어: View Virtual Tour for 7 Glencairn Avenue
- 도시: Toronto
- 이웃/동네: Lawrence Park South
- 중요 교차로: Glencairn Ave/Yonge St
- 전체 주소: 7 Glencairn Avenue, Toronto, M4R 1M6, Ontario, Canada
- 주방: Tile Floor, Stainless Steel Appl, Renovated
- 가족실: Hardwood Floor, Vaulted Ceiling, Fireplace
- 거실: Hardwood Floor, Large Window, Fireplace
- 리스팅 중개사: Bosley Real Estate Ltd. - Disclaimer: The information contained in this listing has not been verified by Bosley Real Estate Ltd. and should be verified by the buyer.

