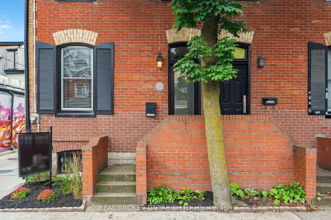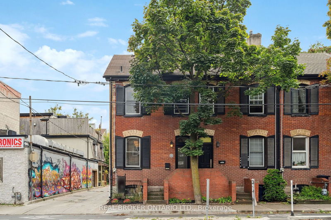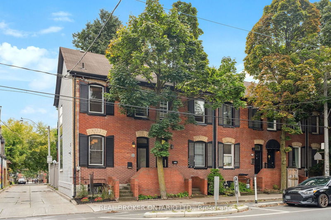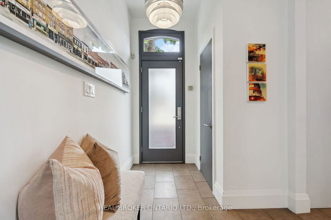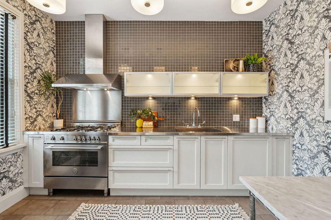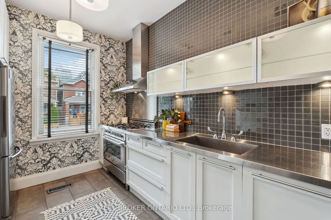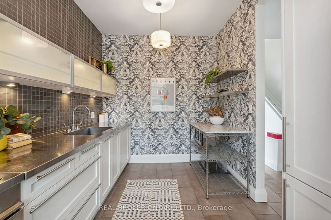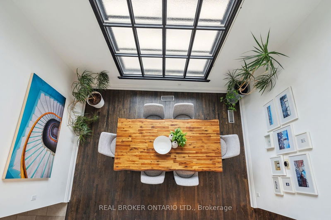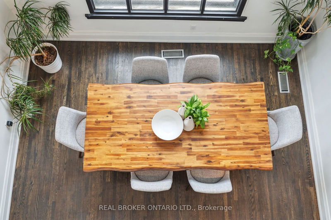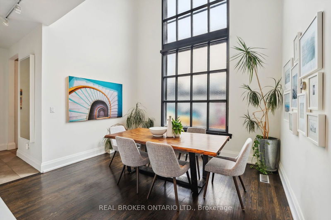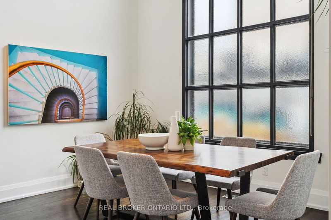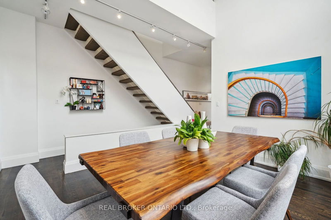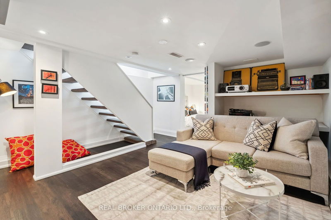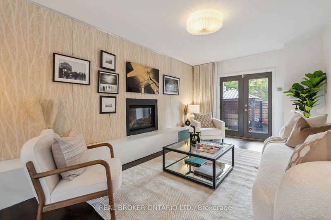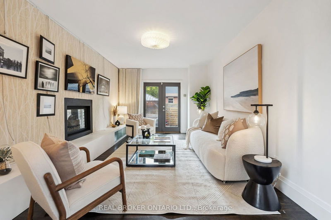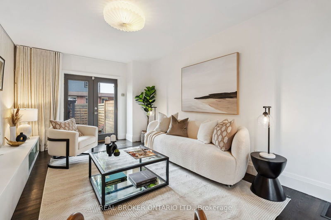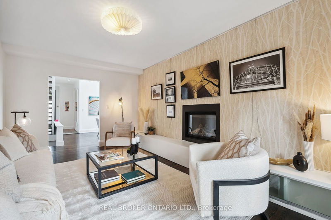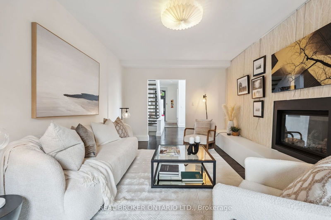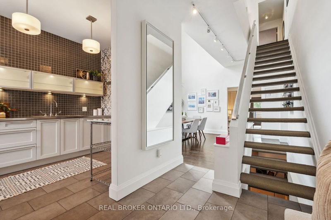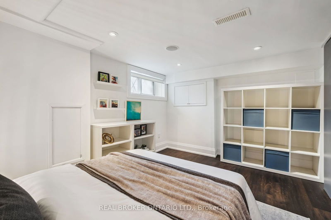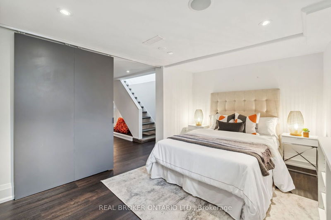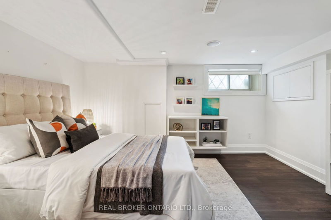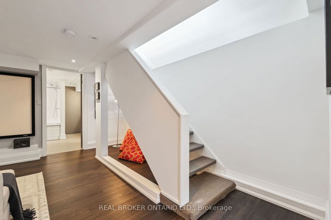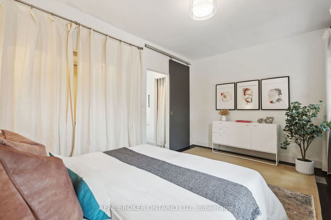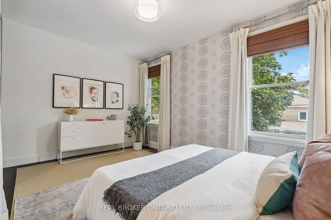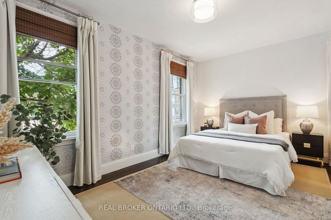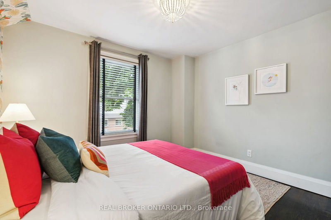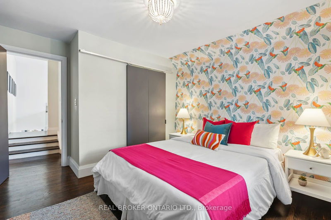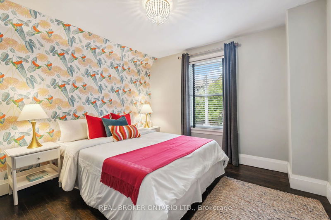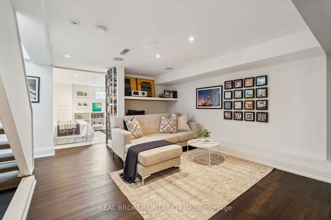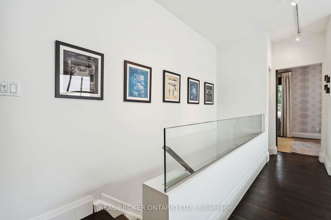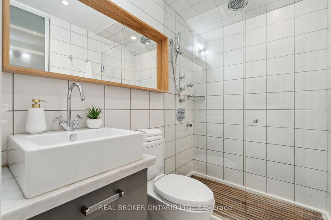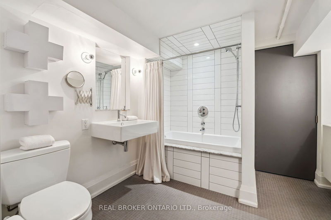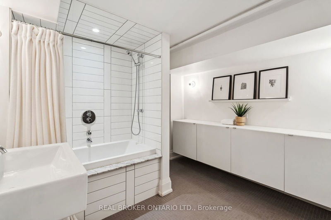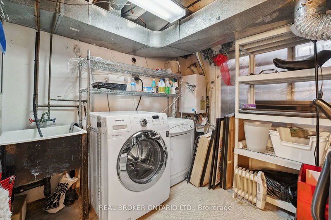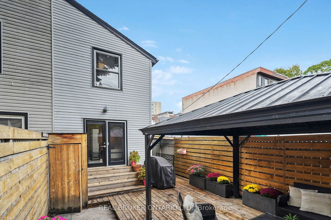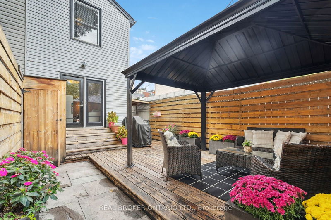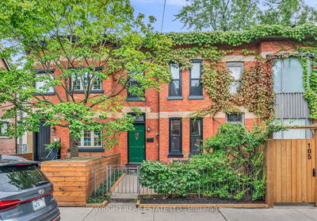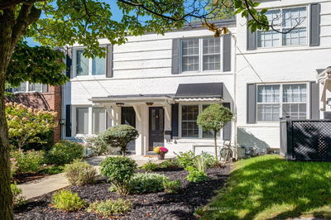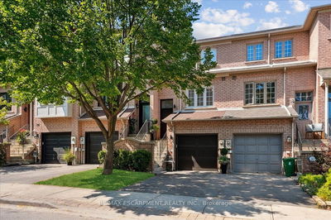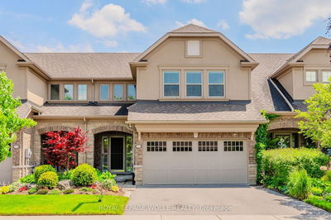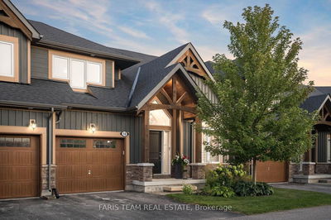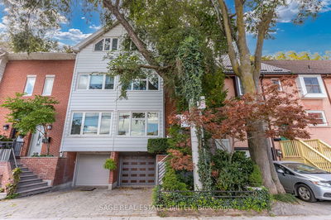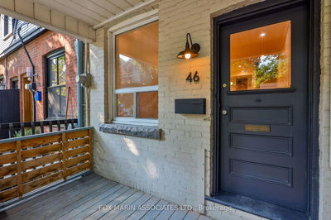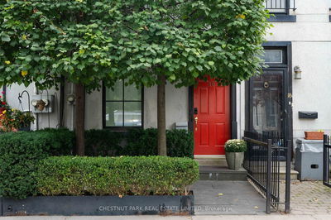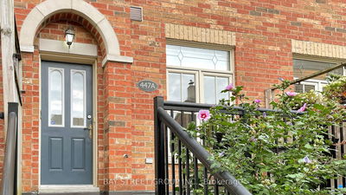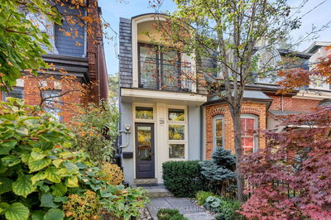Right in the heart of Old Toronto, this Georgian-style row townhouse, once featured in Canadian House & Home Magazine, beautifully combines classic architecture with sleek modern design. Sky-high 19-foot ceilings and an industrial-style window fill the bright dining area with natural light, creating an open, airy atmosphere. The kitchen, equipped with a five-burner Bertazzoni gas range, porcelain floor tiles, custom stainless steel & marble countertops with integrated sink, an integrated Bosch dishwasher, and a large, is both efficient and stylish. The living room, quietly placed at the back of the home includes a Napoleon Gas Fireplace. Upstairs, a glass-panel catwalk with stainless steel railings connects the two large bedrooms with a perfect 3pc bathroom fitted with Zucchetti fixtures and body sprays, adding a contemporary touch, while downstairs, the finished basement features a HiFi home theatre with built-in speakers for ultimate relaxation (included in the purchase price). Outside, a private backyard deck and gazebo offer a peaceful retreat in the city. Located steps from Corktown's vibrant dining, shopping, and entertainment, this 2+1 bed, 2 bath home brings the best of urban living to your doorstep.
부동산 특징
- 등록 날짜: Tuesday, October 15, 2024
- 도시: Toronto
- 이웃/동네: Regent Park
- 중요 교차로: Shuter and Sackville
- 전체 주소: 375 Shuter Street, Toronto, M5A 1X2, Ontario, Canada
- 주방: Stainless Steel Appl
- 거실: Hardwood Floor, W/O To Patio
- 리스팅 중개사: Real Broker Ontario Ltd. - Disclaimer: The information contained in this listing has not been verified by Real Broker Ontario Ltd. and should be verified by the buyer.

