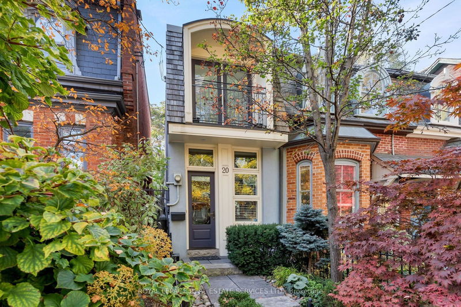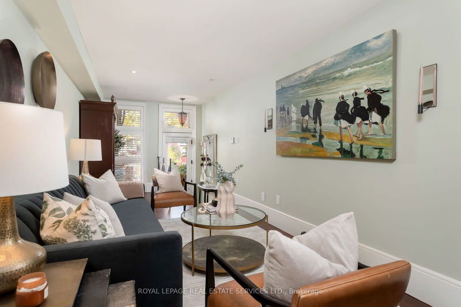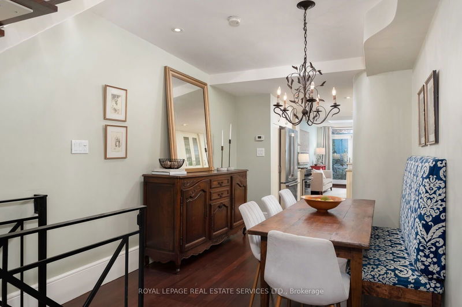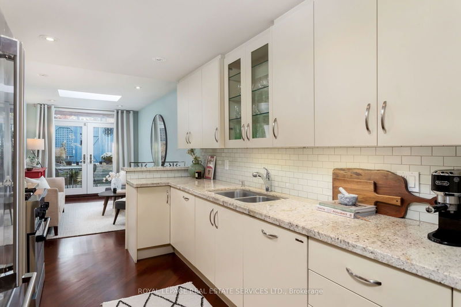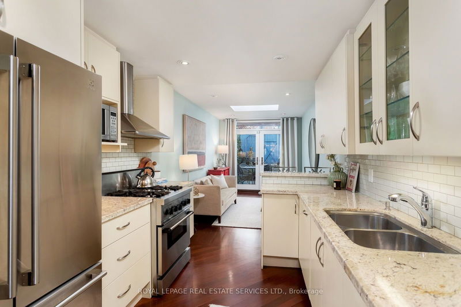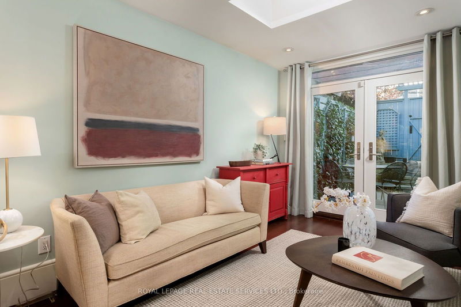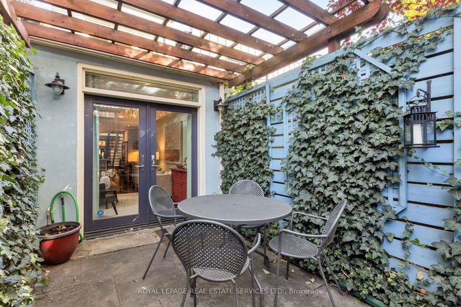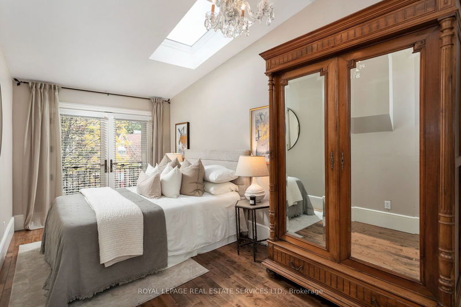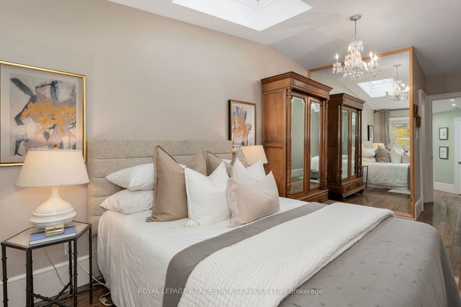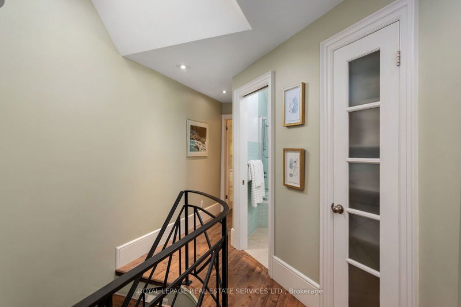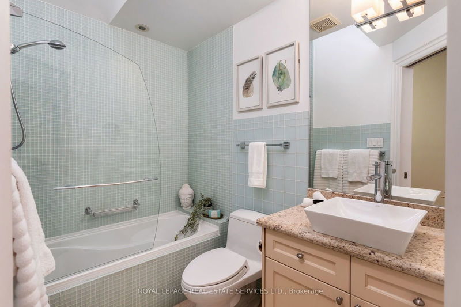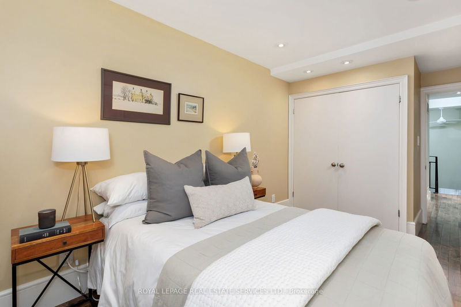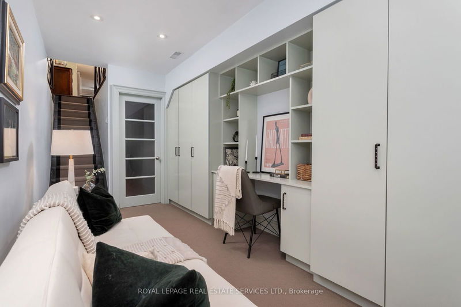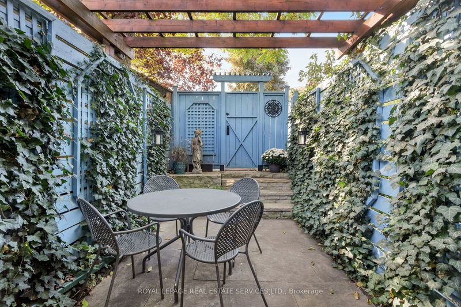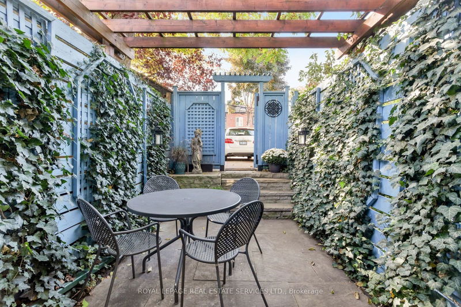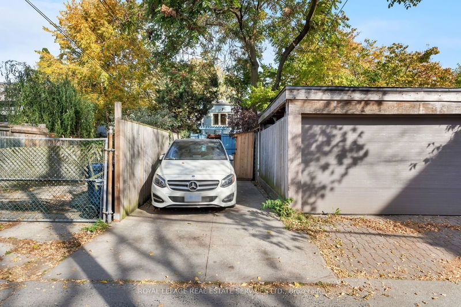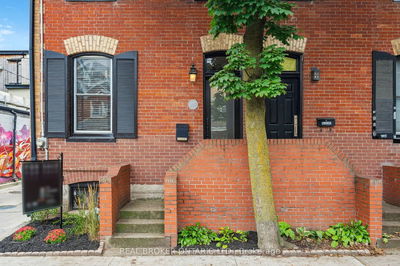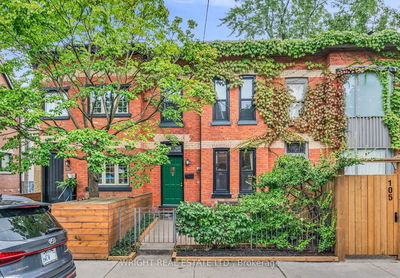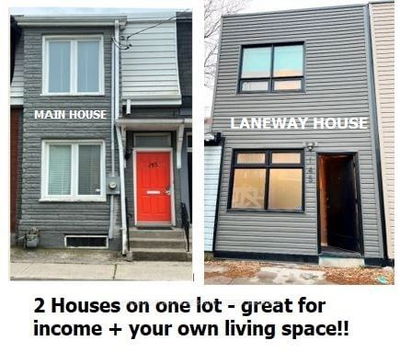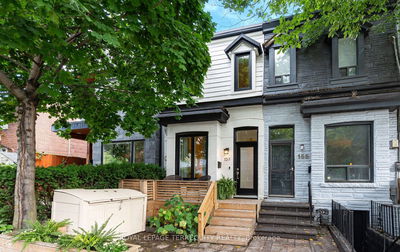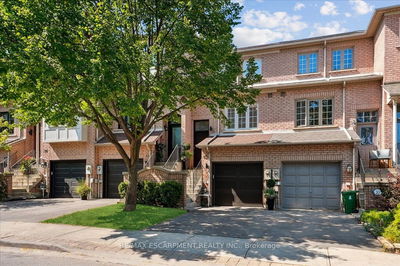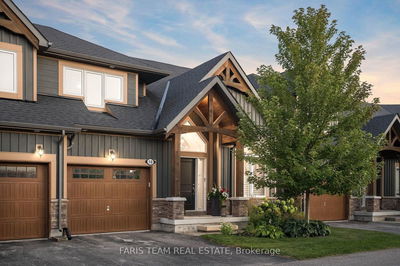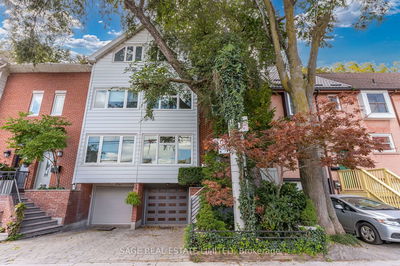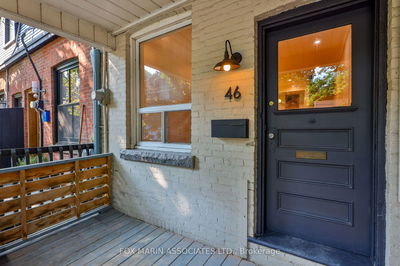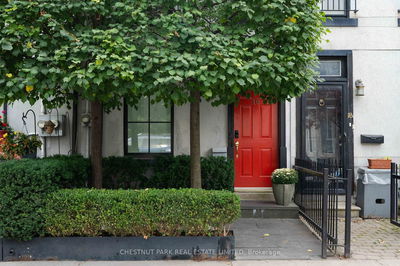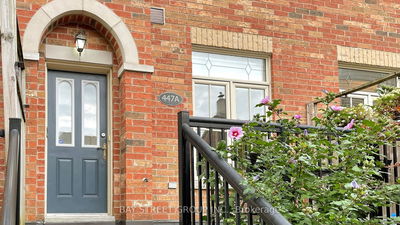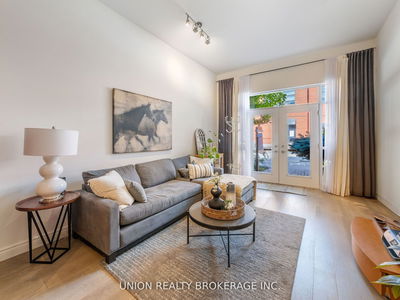Welcome to 20 Sword Street, Your oasis in the heart of Cabbagetown! Tucked away on a quiet street in a vibrant neighbourhood, this stunning 'semi- detached feel' home is a harmonious blend of style and functionality. From the moment you step inside, you'll appreciate the open-concept main floor, which seamlessly connects living, dining, and kitchen spaces perfectly for hosting gatherings or enjoying quiet dinners. An additional main-floor family room off the kitchen is bathed in natural light thanks to a beautiful skylight and a walkout leading to your private backyard oasis- ideal for relaxation and entertaining. The floating staircase to the second floor is illuminated by yet another skylight, creating an airy, light-filled flow throughout the home. On the upper level, the primary bedroom boasts an east facing Juliette balcony for morning sunrises and stargazing at night with the additional skylight, the walk-in closet offers ample storage too. The spa-inspired bath also features a skylight to maintain the homes bright and uplifting atmosphere. For added convenience, there is the rare second floor laundry. The finished lower level offers flexible space, making it ideal as a home office, guest room, or additional living area with built-in desk, cupboards, and a 3-piece bathroom, it provides plenty of options to suit your lifestyle - also a great condo alternative. And to top it off - one car lane parking in this coveted neighbourhood is truly a rare find! Outside, you're a short stroll from the sprawling Riverdale Park offering both green space and easy urban access. . Don't miss the chance to make this bright and inviting home your own! See Video for more great photos
부동산 특징
- 등록 날짜: Thursday, October 24, 2024
- 가상 투어: View Virtual Tour for 20 Sword Street
- 도시: Toronto
- 이웃/동네: Cabbagetown-South St. James Town
- 중요 교차로: Gerrard St. E & River St
- 전체 주소: 20 Sword Street, Toronto, M5A 3N2, Ontario, Canada
- 거실: O/Looks Frontyard, Hardwood Floor, Open Concept
- 주방: Breakfast Bar, Stainless Steel Appl, Double Sink
- 가족실: Skylight, W/O To Patio, Hardwood Floor
- 리스팅 중개사: Royal Lepage Real Estate Services Ltd. - Disclaimer: The information contained in this listing has not been verified by Royal Lepage Real Estate Services Ltd. and should be verified by the buyer.

