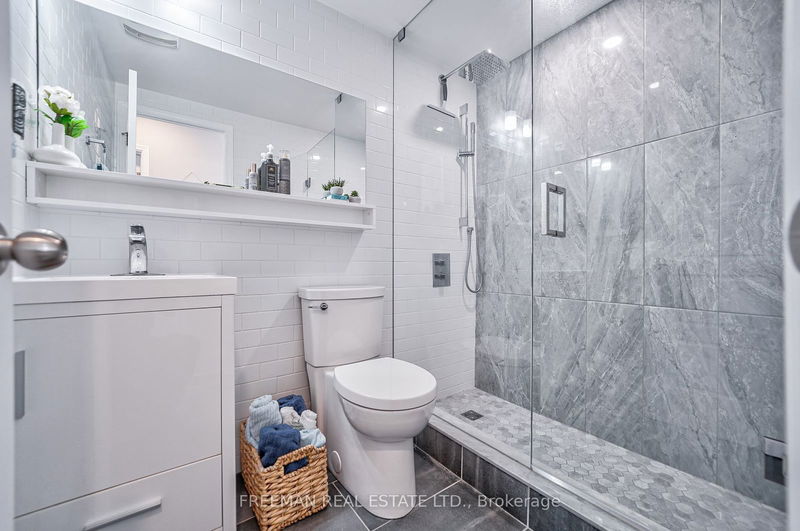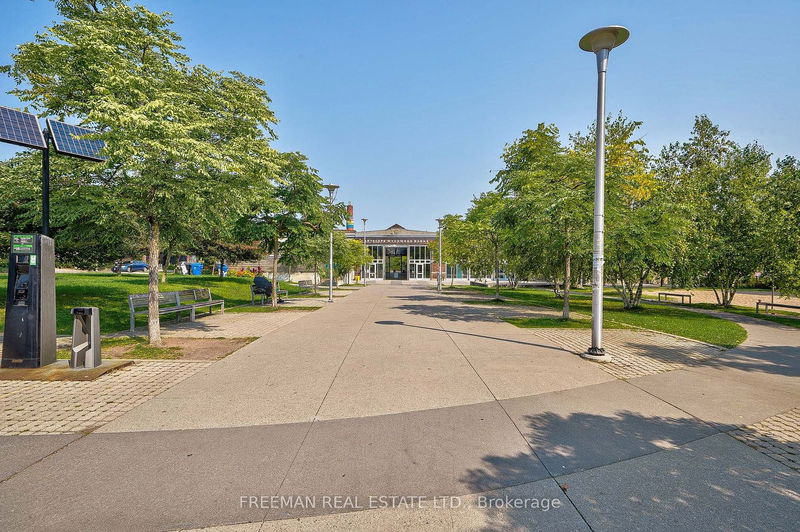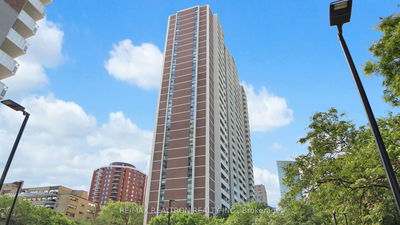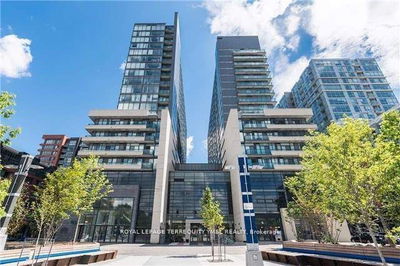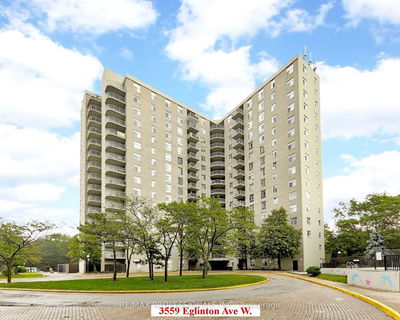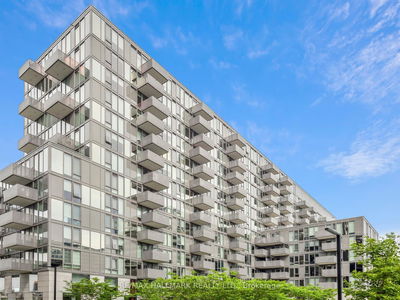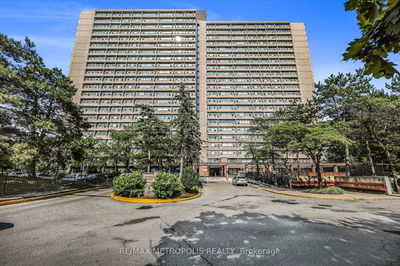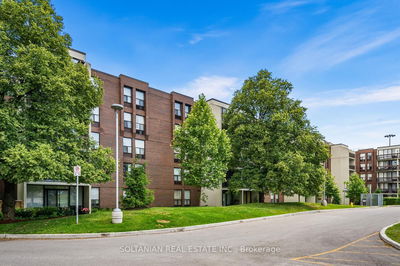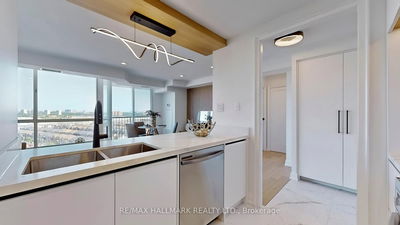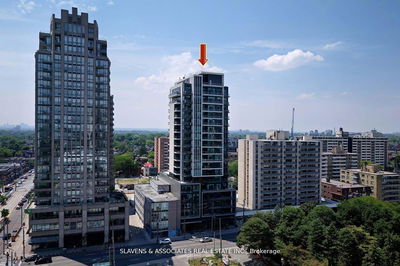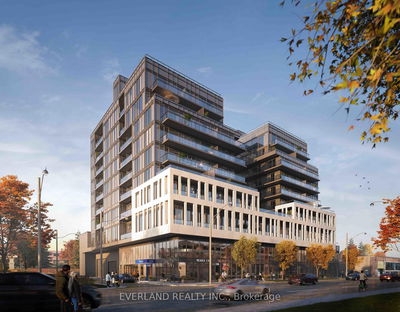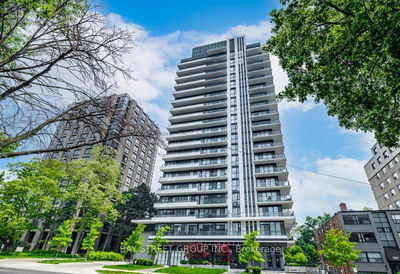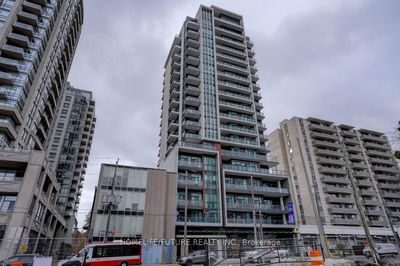Sunny & Renovated Brooklyn NYC Style 1920s Brownstone Condo in Hillcrest Village. Could this be the best deal in town? Welcome to this charming 2-bedroom corner unit, ideally situated in the vibrant heart of Midtown Toronto, nestled between the Lower Village, Casa Loma, and Wychwood Park. With an expansive 676 sq. ft. floor plan, this rare southwest-facing condo boasts a spacious open concept layout and an abundance of sun-filled windows, making it feel much larger than its size. Save! save! save! with low all inclusive maintenance fee and ultra low property taxes. Enjoy the convenience of ground-floor living with no need to wait for elevators or climb stairs. Just a 7-minute walk to the St. Clair West subway and a stone's throw away from St. Clair West's delightful array of cafes, shops, and services. Embrace the outdoors with easy access to the vast greenspace and recreational trails of the nearby Cedarvale Ravine system. This unit is not only a perfect home but also a lifestyle choice, with stellar walk, bike, and TTC scores. Move in and enjoy turnkey condo living in the heart of Hillcrest!
부동산 특징
- 등록 날짜: Thursday, October 17, 2024
- 가상 투어: View Virtual Tour for 107-114 Vaughan Road
- 도시: Toronto
- 이웃/동네: Humewood-Cedarvale
- 전체 주소: 107-114 Vaughan Road, Toronto, M6C 2M1, Ontario, Canada
- 거실: Open Concept, South View, Combined W/Dining
- 주방: Renovated, Quartz Counter, Backsplash
- 리스팅 중개사: Freeman Real Estate Ltd. - Disclaimer: The information contained in this listing has not been verified by Freeman Real Estate Ltd. and should be verified by the buyer.














