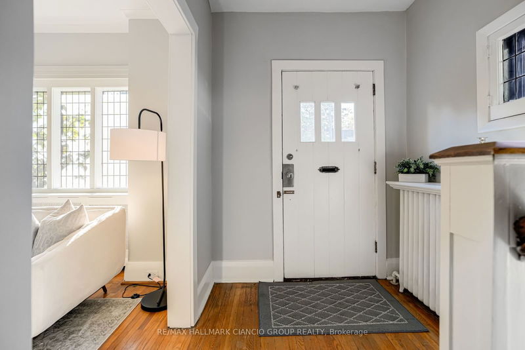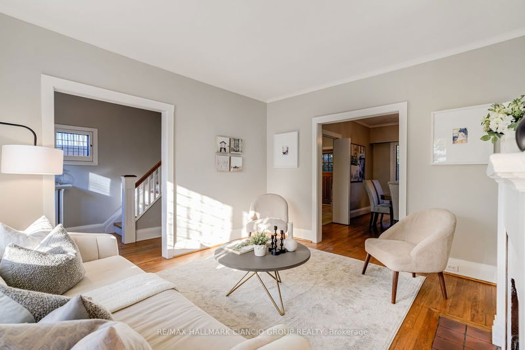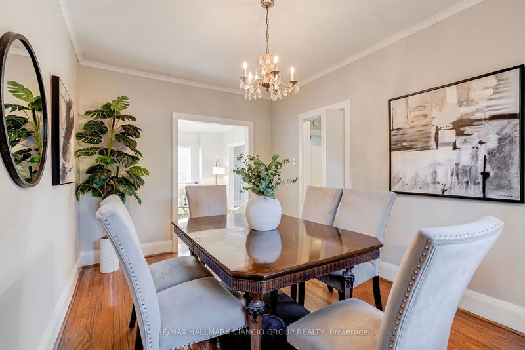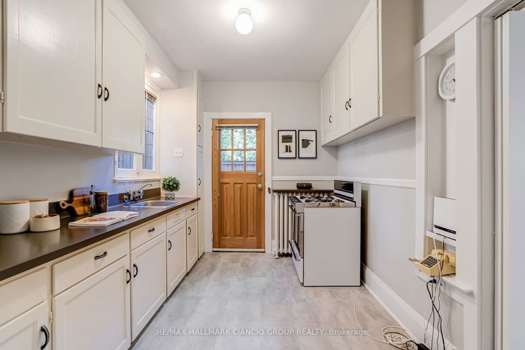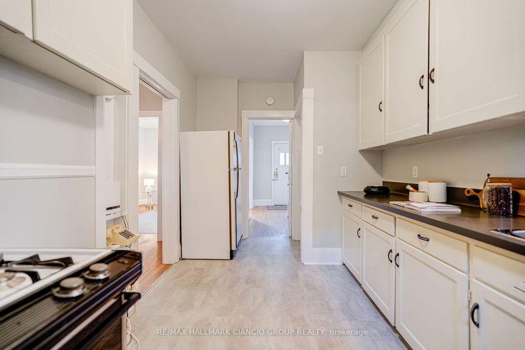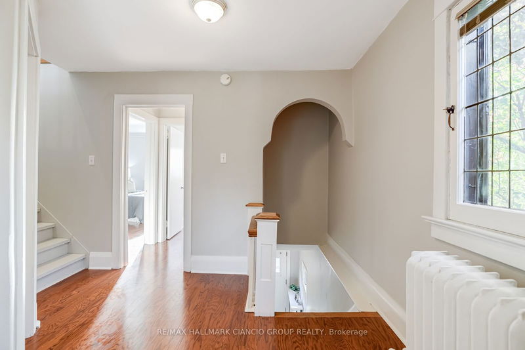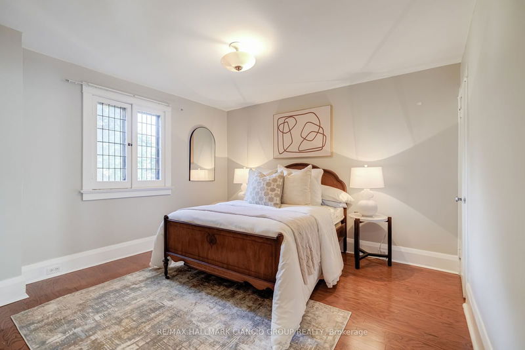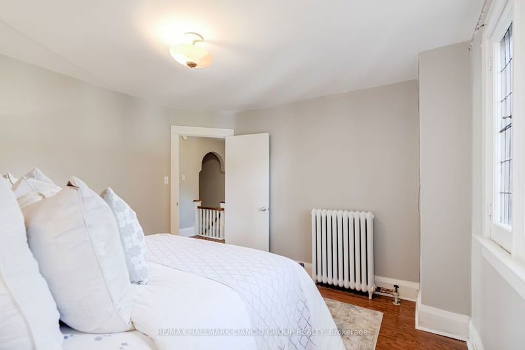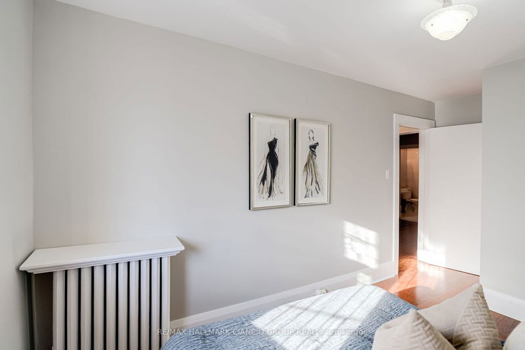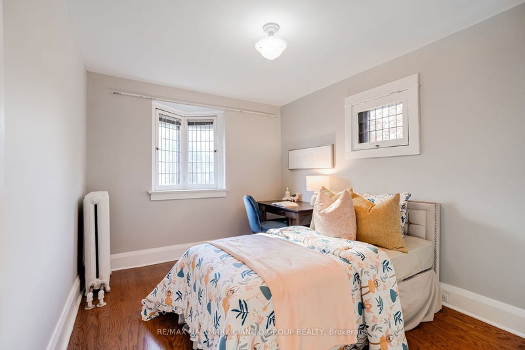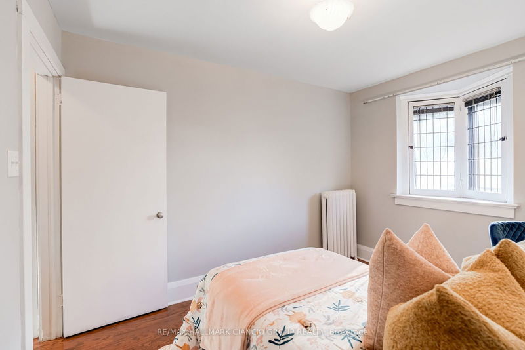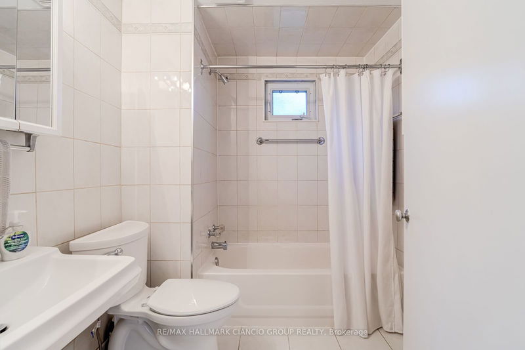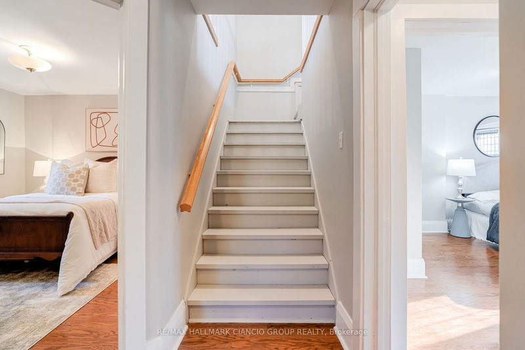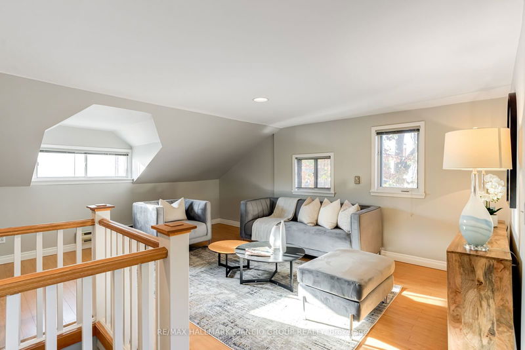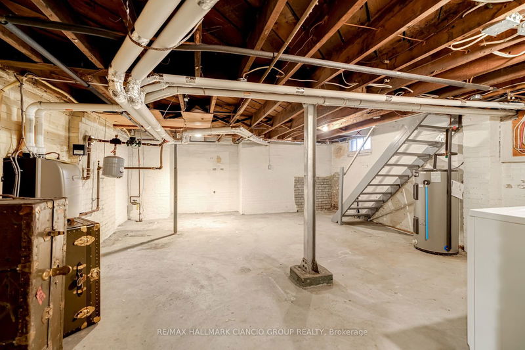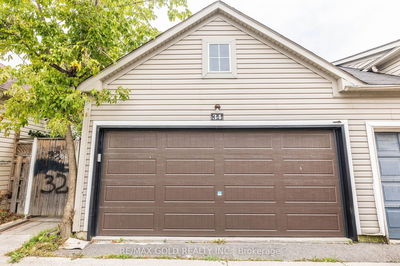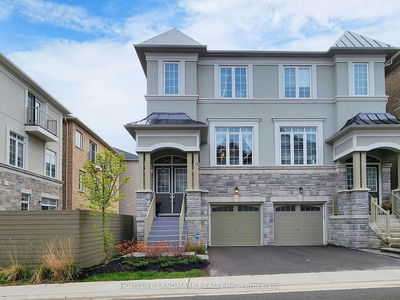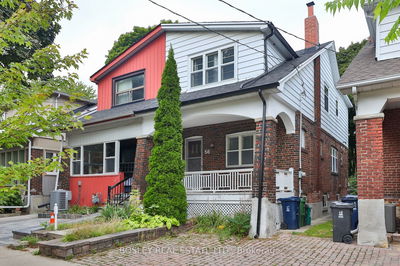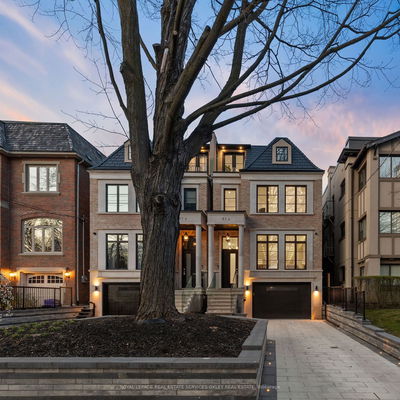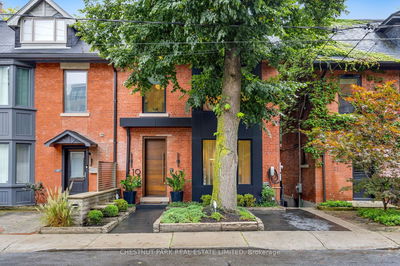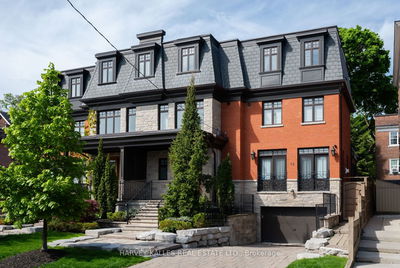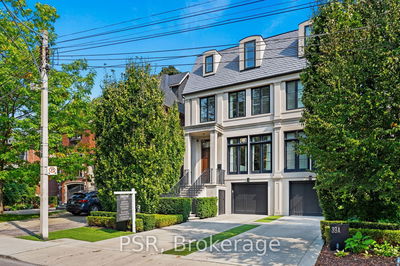Imagine owning a piece of Toronto's history in one of its most coveted neighborhoods - Moore Park. This 3-bedroom home, with a 3rd-floor loft that can serve as an additional master suite, offers an exceptional opportunity to step into this fantastic neighbourhood. The main floor is thoughtfully laid out for both everyday living & entertaining, with an expansive living room perfect for cozy evenings by the fireplace & a dining room spacious enough to host family gatherings & celebrations. Upstairs, three large bedrooms provide plenty of space for your family to grow. The full bathroom on this floor offers convenience without sacrificing the classic feel of the home. The real treasure lies on the third floor a private loft retreat elevated above the hustle of city life. Imagine transforming this space into a master suite that feels like a sanctuary, or perhaps a peaceful home office, yoga room, or reading nook. Whatever your dream, this elevated retreat provides a serene escape, high above the street below. Throughout the home, historic details remain lovingly preserved, from the intricate fireplace mantle to the leaded glass windows, offering glimpses of craftsmanship that's hard to find today. Step outside through the preserved solid wood door to your backyard patio a green oasis where you can relax & unwind after a busy day. Whether you're hosting summer BBQs or simply enjoying some peace & quiet, this backyard is your personal retreat in the city. Living in Moore Park means more than just a beautiful home. Its the lifestyle that comes with it. At your doorstep are the best parks, trails, & greenspaces the city has to offer, all just minutes away. A short walk brings you to the vibrant intersection of St. Clair & Yonge, where you'll find boutique shops, gourmet dining, & everything you need for day-to-day living. With easy access to public transportation, you're well connected to the rest of the city while enjoying the serenity of a prestigious neighborhood.
부동산 특징
- 등록 날짜: Friday, October 18, 2024
- 가상 투어: View Virtual Tour for 325 Mount Pleasant Road
- 도시: Toronto
- 이웃/동네: Rosedale-Moore Park
- 전체 주소: 325 Mount Pleasant Road, Toronto, M4T 2C3, Ontario, Canada
- 가족실: Hardwood Floor, Fireplace, Bay Window
- 주방: Vinyl Floor, W/O To Patio, Separate Rm
- 리스팅 중개사: Re/Max Hallmark Ciancio Group Realty - Disclaimer: The information contained in this listing has not been verified by Re/Max Hallmark Ciancio Group Realty and should be verified by the buyer.



