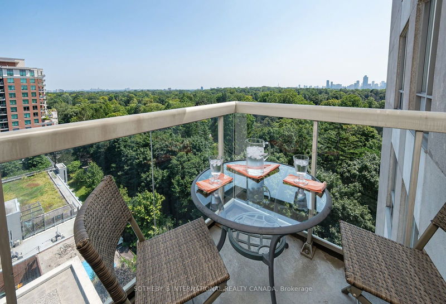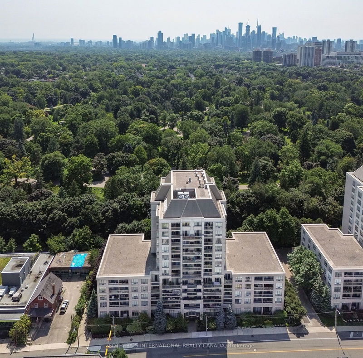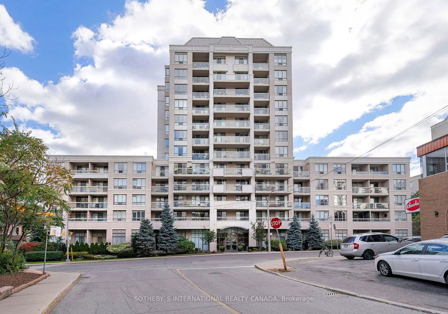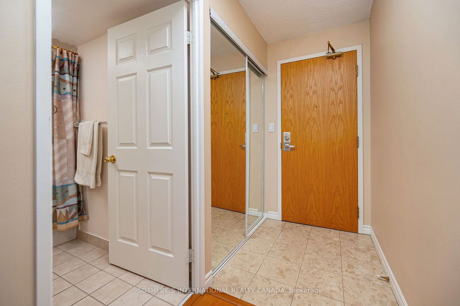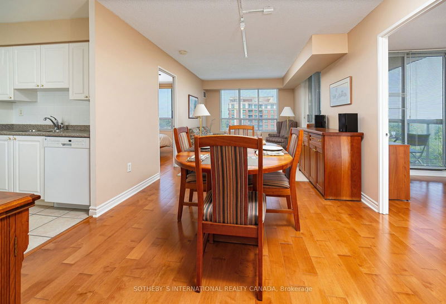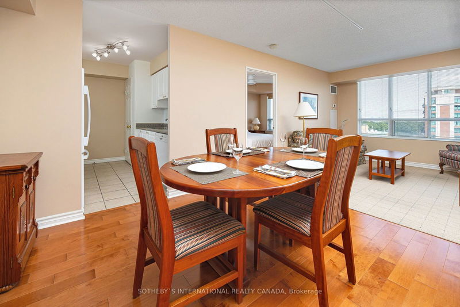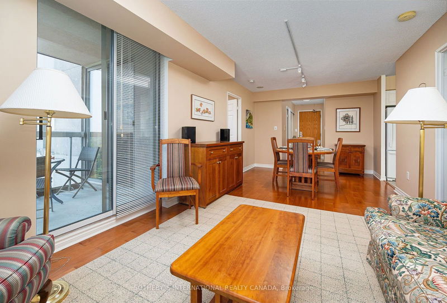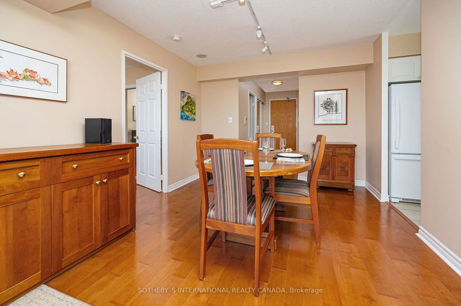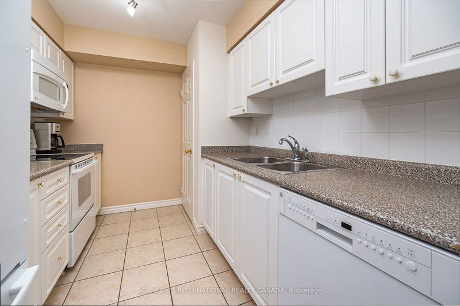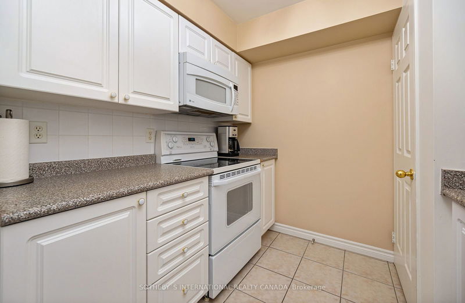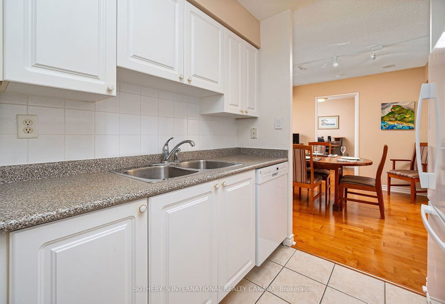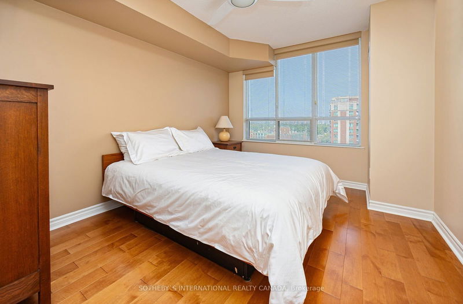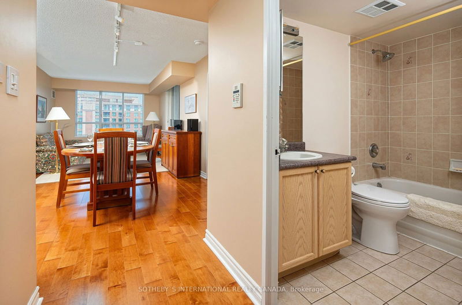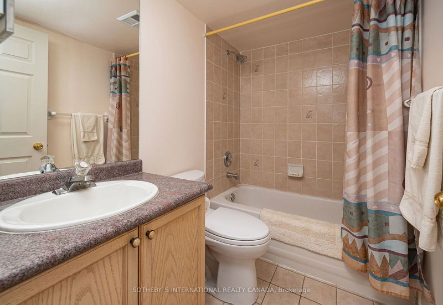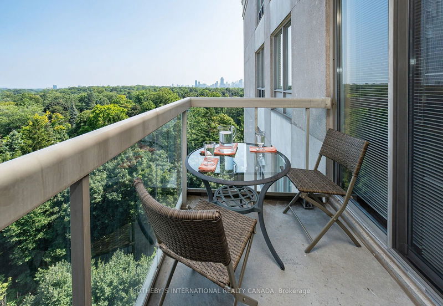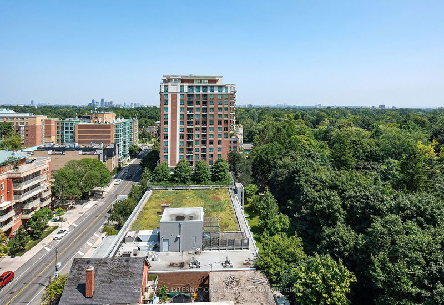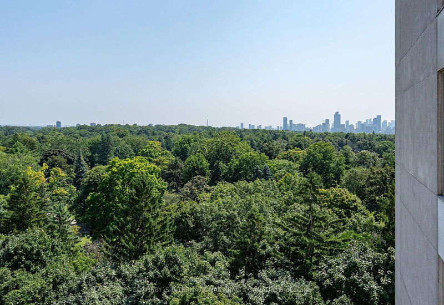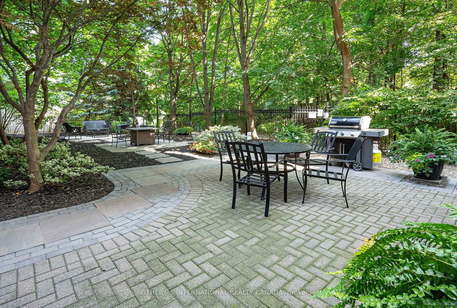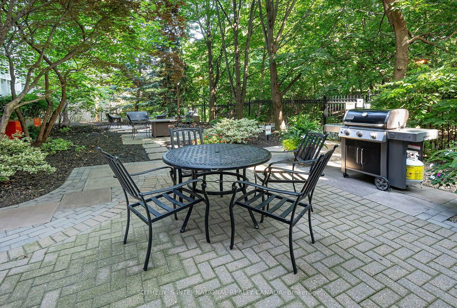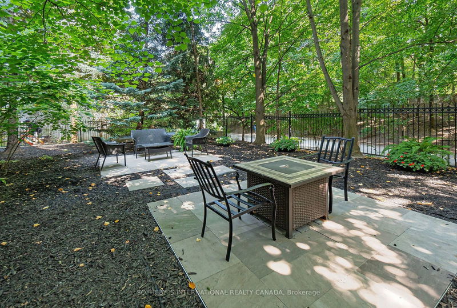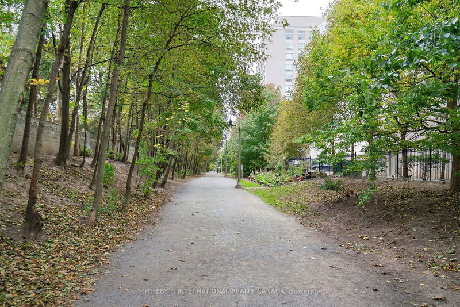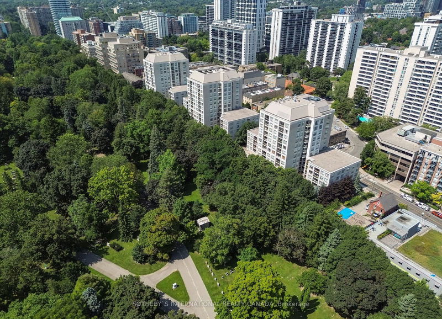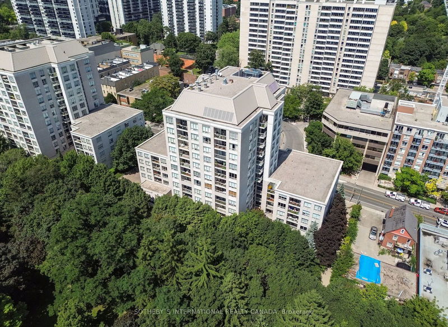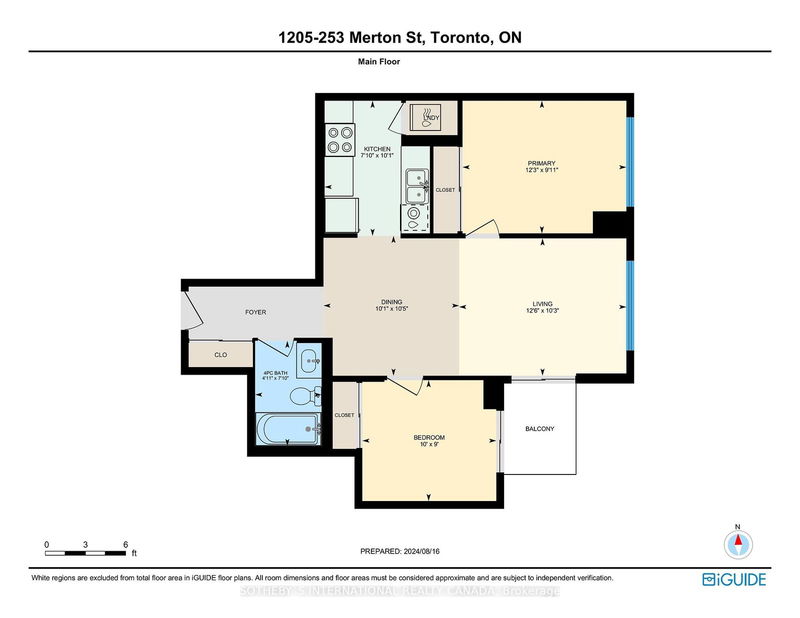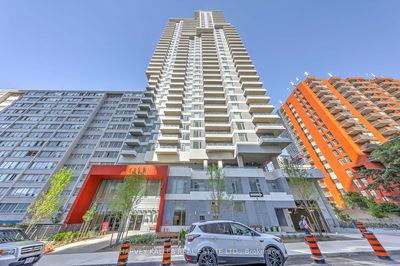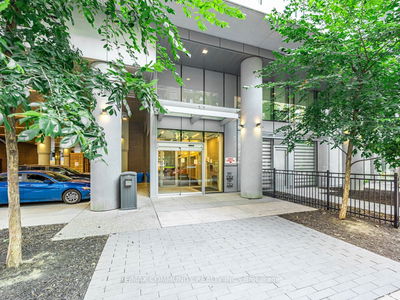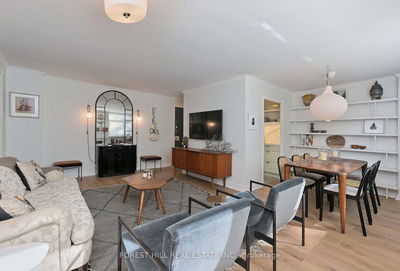Bright, spacious and airy 2-bedroom suite in the heart of Davisville Village with 'forever' southeast views. An immaculately kept suite with updates. Natural light abounds through all living areas. The primary bedroom supports a king-sized bed, and the 2nd bedroom is ideal for a child, over-night guest or a home office. 2 walkouts lead to southeast views over a sweeping treetop canopy of protected greenspace and the feel of Central Park. The courtyard has a gas barbecue and offers direct access to the Kay Gardner Beltline through a secured gate. Just a 10-minute walk to Davisville Station and an exceptional array of restaurants and cafes that line Yonge Street & Mount Pleasant Road. An impeccably well-managed and very pet-friendly vertical village of only 124 suites. Maintenance fees include heat, hydro, central air and water and parking
부동산 특징
- 등록 날짜: Friday, October 18, 2024
- 가상 투어: View Virtual Tour for 1205-253 Merton Street
- 도시: Toronto
- 이웃/동네: Mount Pleasant West
- 전체 주소: 1205-253 Merton Street, Toronto, M4S 3H2, Ontario, Canada
- 거실: Hardwood Floor, Se View, W/O To Balcony
- 주방: Galley Kitchen, B/I Dishwasher, B/I Microwave
- 리스팅 중개사: Sotheby`S International Realty Canada - Disclaimer: The information contained in this listing has not been verified by Sotheby`S International Realty Canada and should be verified by the buyer.


