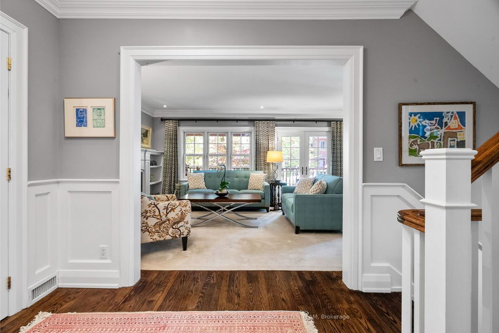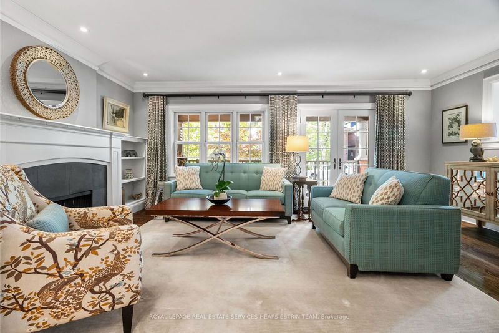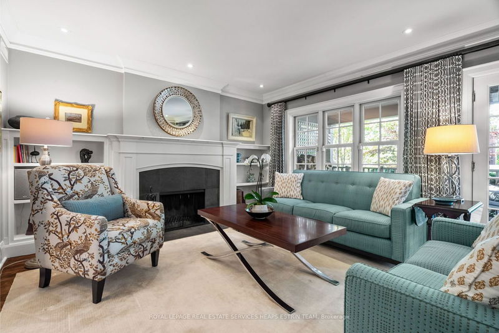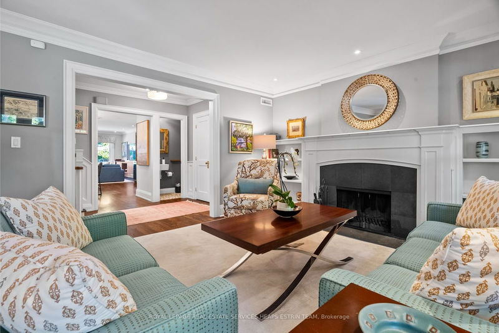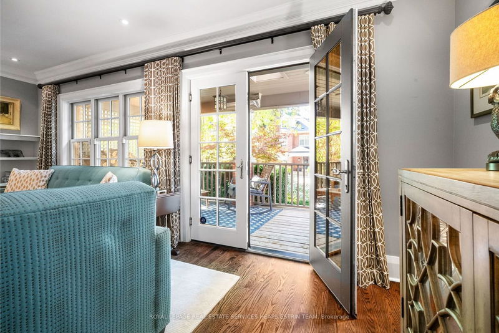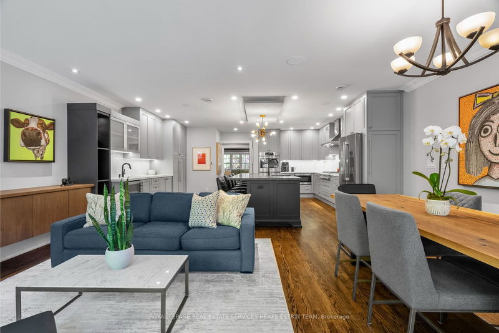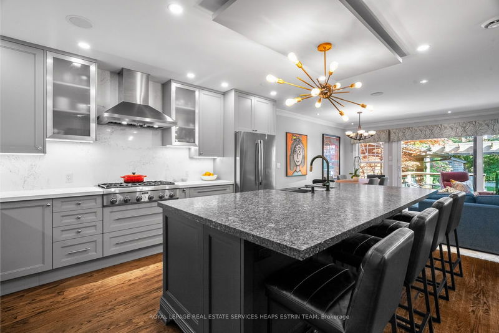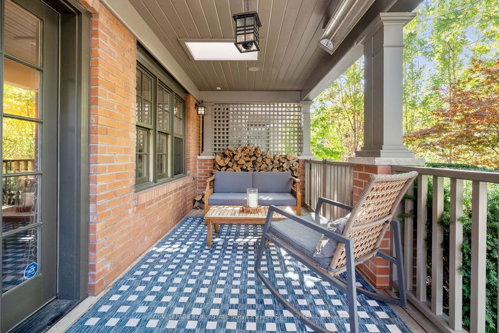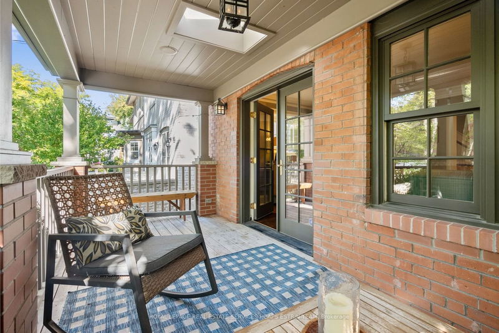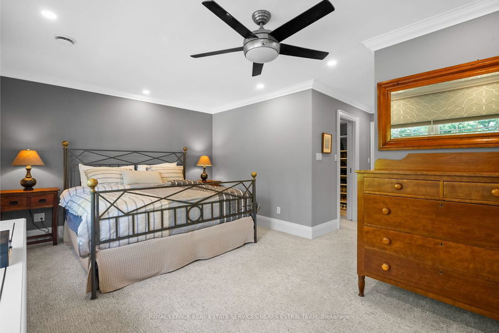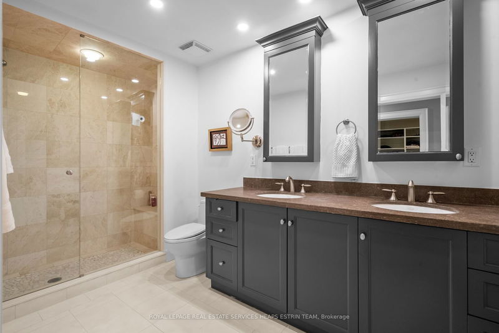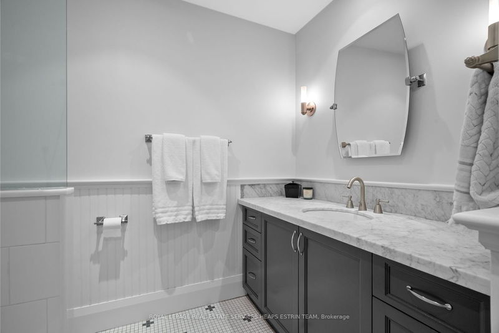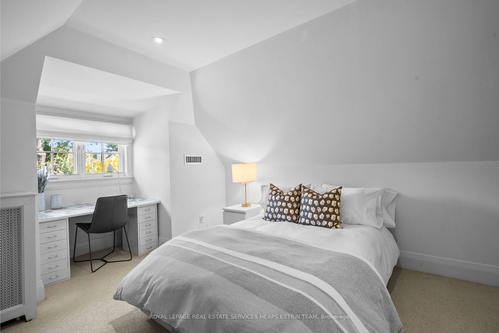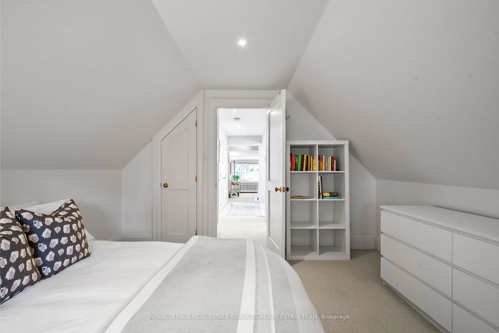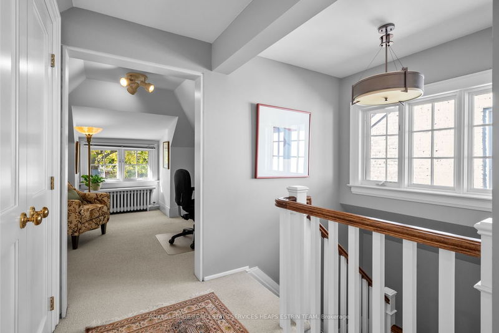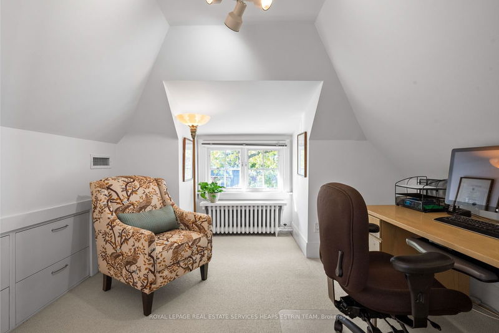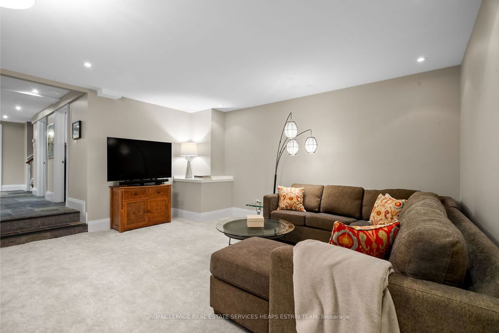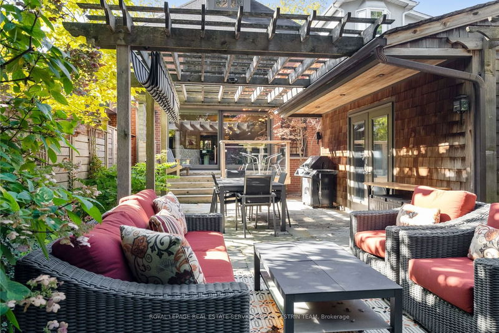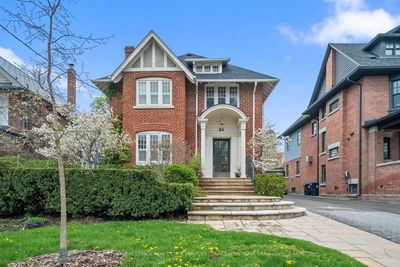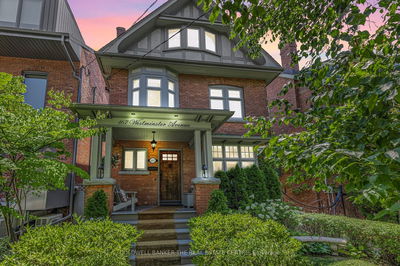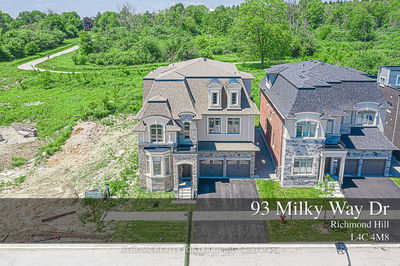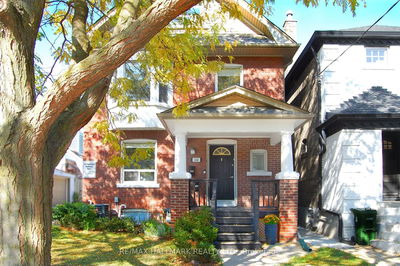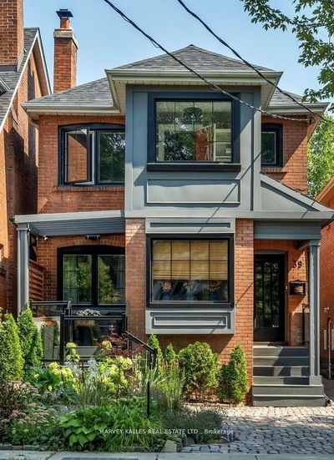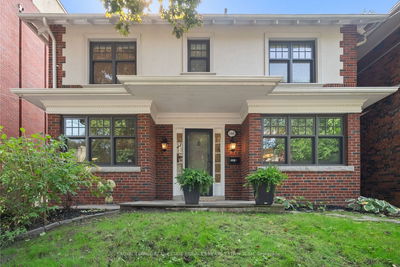Located on one of the most desirable streets in the coveted pocket of Moore Park, this wonderful 4+1 bedroom has been renovated throughout. The main floor living room has a wood burning fireplace and double doors to the charming and romantic covered front porch. As you walk through the foyer to the newly renovated (2019) open concept chef's kitchen and open family room /dining room space you will enjoy the vistas offered through the floor to ceilings sliding doors. This great rooms extends to the beautifully landscaped backyard. Ascend the stairs to the second floor with large primary bedroom complete with five-piece ensuite and walk-in closet with custom cabinetry. There are two additional bedrooms on this floor with a shared four-piece washroom. One could also be an office or second floor family room as it has a gas fireplace and built-in desk. The third floor has a fourth bedroom and a nice sized home office. The lower level is complete with nice sized recreation room, perfect for family gatherings. On this level there is also a two-piece powder room, laundry room with custom cabinetry, a work room/furnace room with additional storage and a temperature controlled wine closet. The backyard hosts a large garden shed, perfect for bikes and garden tools and a lovely stone patio great for entertaining. In district for highly acclaimed Deer Park JR/SR School, Northern SS and North Toronto. In close proximity to some of the top private schools including Branksome Hall, Greenwood School and the York School. Minutes away from the Beltline and ravine walking trails and in easy walking distance to the subway, shops and restaurants at Yonge and St. Clair. Permit parking on the street.
부동산 특징
- 등록 날짜: Monday, October 21, 2024
- 가상 투어: View Virtual Tour for 23 Cornish Road
- 도시: Toronto
- 이웃/동네: Rosedale-Moore Park
- 중요 교차로: West of Mount Pleasant
- 전체 주소: 23 Cornish Road, Toronto, M4T 2E3, Ontario, Canada
- 거실: Hardwood Floor, Fireplace, O/Looks Garden
- 주방: Stainless Steel Appl, Hardwood Floor, O/Looks Family
- 가족실: Hardwood Floor, Combined W/Dining, B/I Shelves
- 리스팅 중개사: Royal Lepage Real Estate Services Heaps Estrin Team - Disclaimer: The information contained in this listing has not been verified by Royal Lepage Real Estate Services Heaps Estrin Team and should be verified by the buyer.



