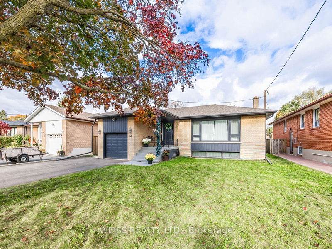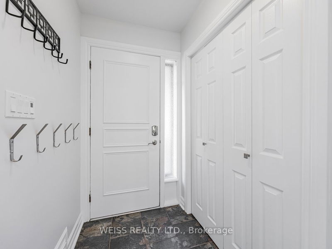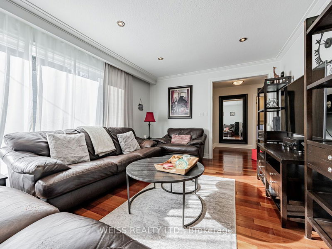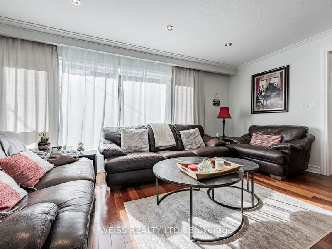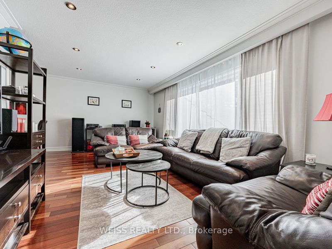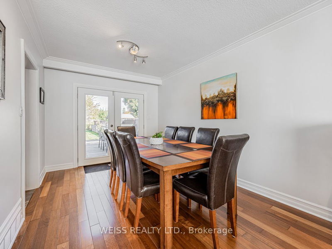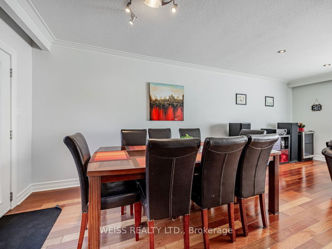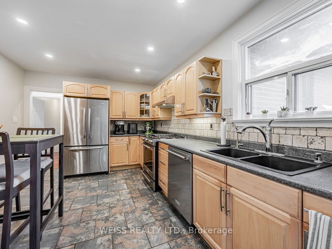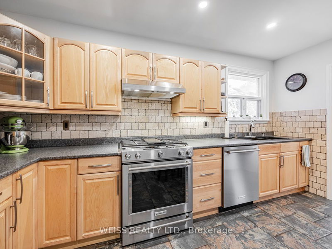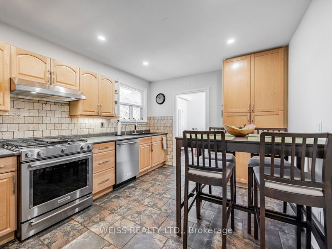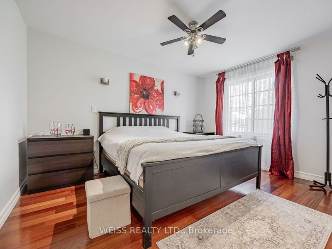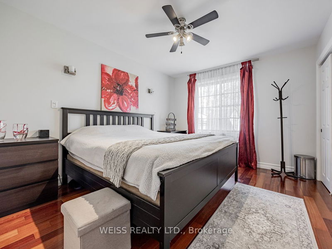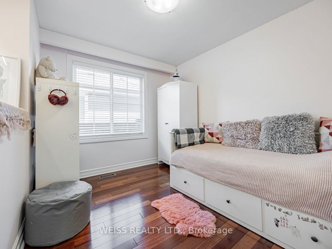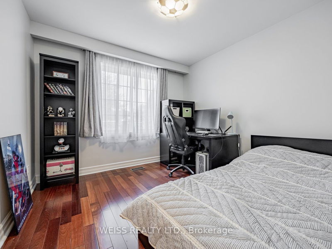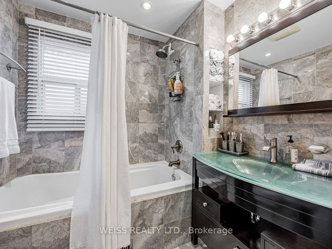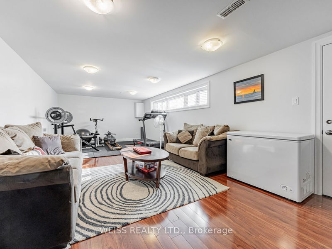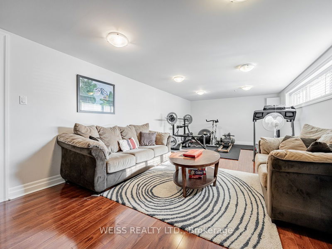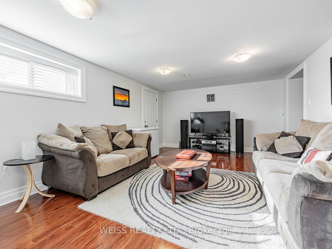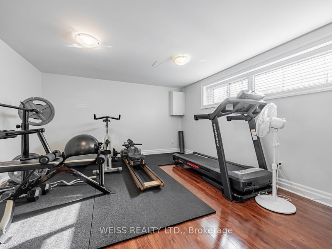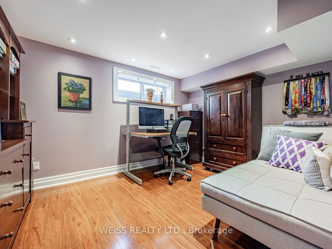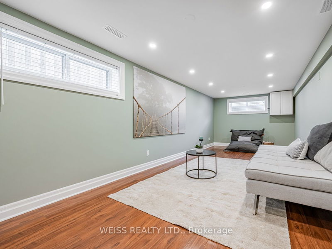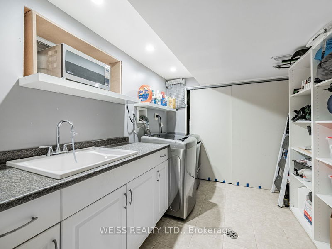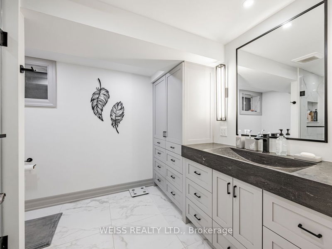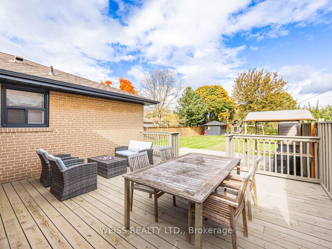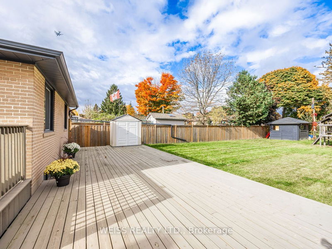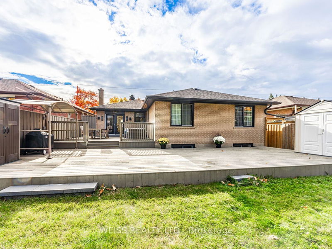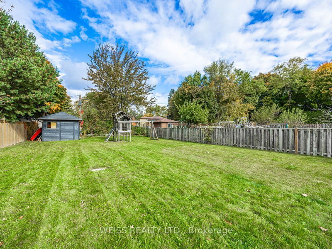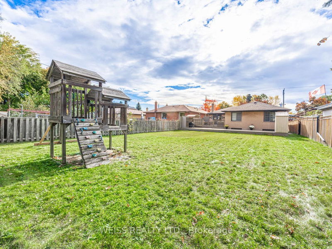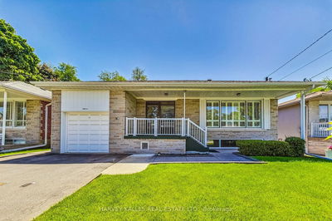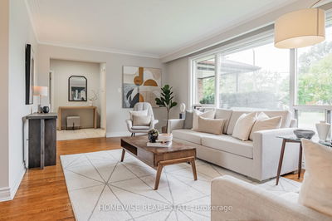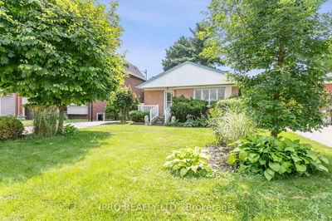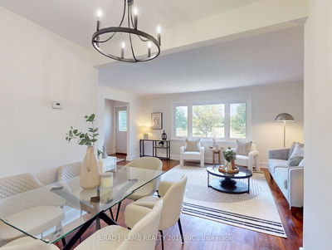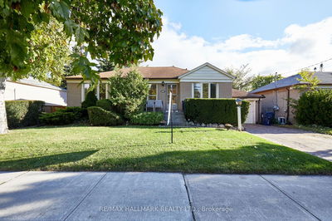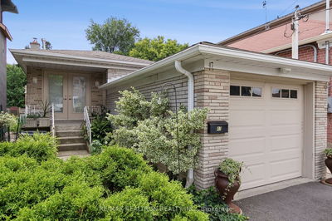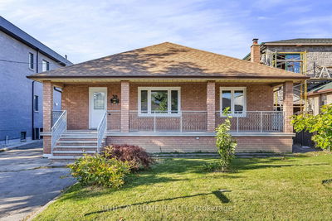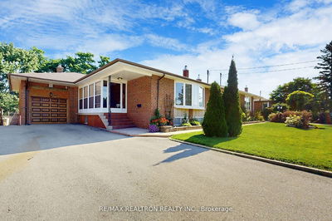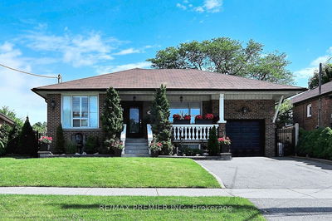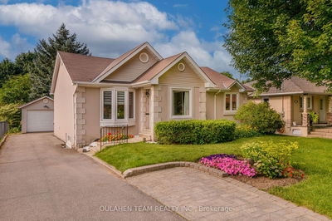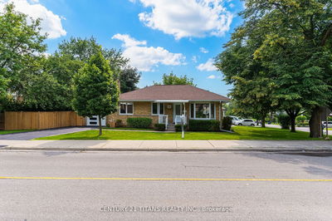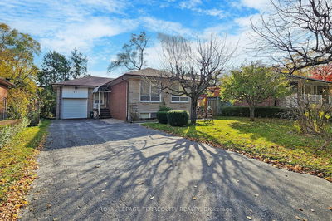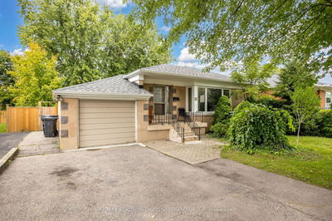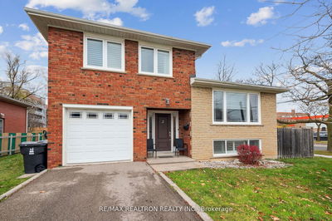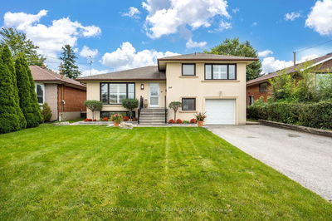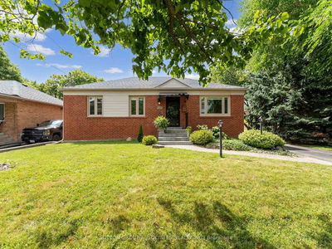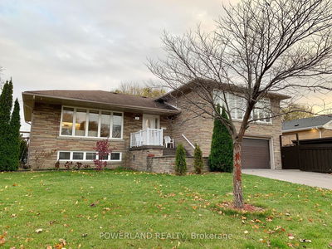Welcome to 42 Barksdale Ave. This RARELY available, EXTRA expansive and exceptionally private DEEP LOT (176 feet!!) offers extraordinary possibilities. This freshly painted, sun-filled bungalow features an open concept living and dining room with hardwood floors and a walk-out to a fully fenced in backyard and large, two-tiered deck allowing for ample entertaining and family enjoyment. The eat-in kitchen has been updated featuring stainless steel appliances and has plenty of countertop space for all your cooking needs. There are 3 good sized bedrooms all with hardwood floors located on the main level with a 4-piece updated bathroom. The fully finished basement offers laminate floors, a large family room, 2 additional bedrooms, laundry room and beautifully renovated 3-piece bathroom. There is a side-door entrance to the basement allowing for a potential income property, nanny suite, or teenager retreat. The attached garage fits one vehicle or can be used as a hobby room or additional recreation space. Conveniently Located Close To Subway, HWYs, Neighbourhood Parks/Trails, Irving Chapley Community Centre, Top-Rated Schools: Wilmington Elementary School, Charles H. Best Junior Middle School, William L. Mckenzie Collegiate Institute, And Saint Robert Catholic School.
부동산 특징
- 등록 날짜: Monday, October 28, 2024
- 가상 투어: View Virtual Tour for 42 Barksdale Avenue
- 도시: Toronto
- 이웃/동네: Bathurst Manor
- 중요 교차로: Dufferin & Finch
- 전체 주소: 42 Barksdale Avenue, Toronto, M3H 4S5, Ontario, Canada
- 주방: Tile Floor, Window, Eat-In Kitchen
- 거실: Hardwood Floor, Window, Open Concept
- 가족실: Laminate, Window
- 리스팅 중개사: Weiss Realty Ltd. - Disclaimer: The information contained in this listing has not been verified by Weiss Realty Ltd. and should be verified by the buyer.

