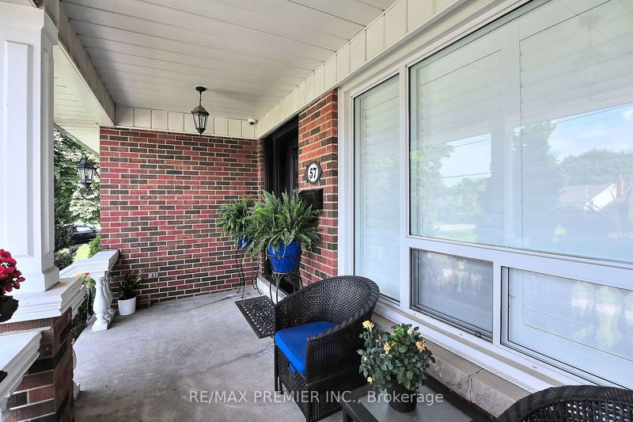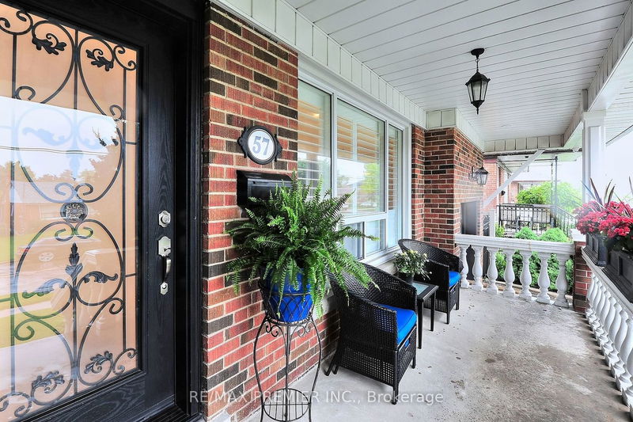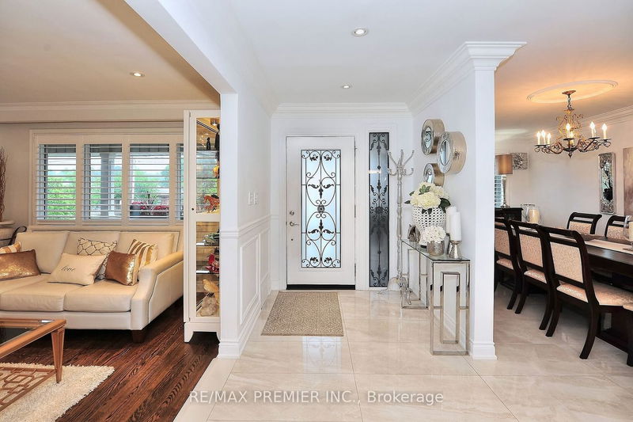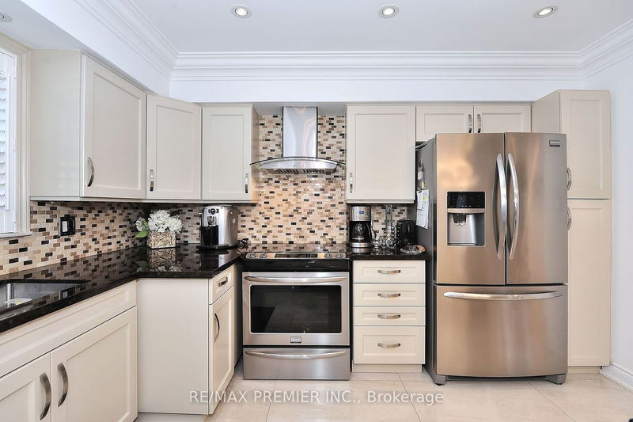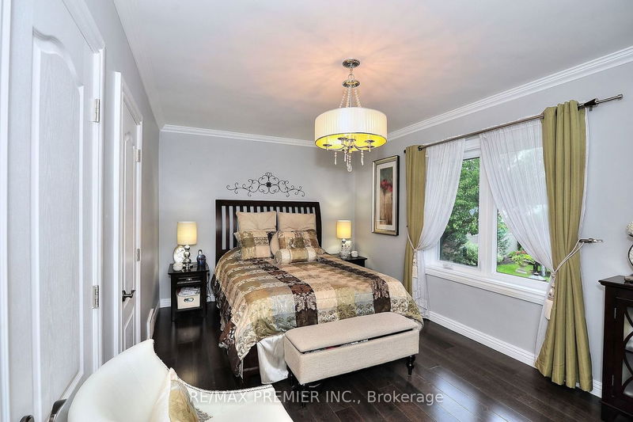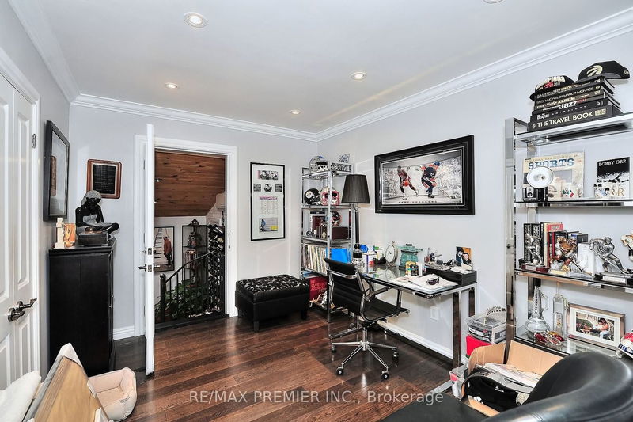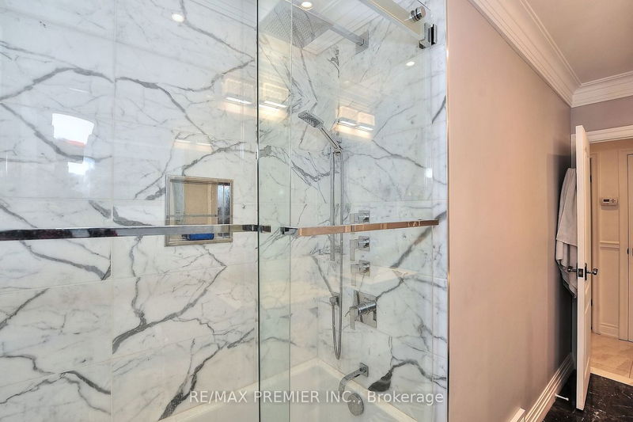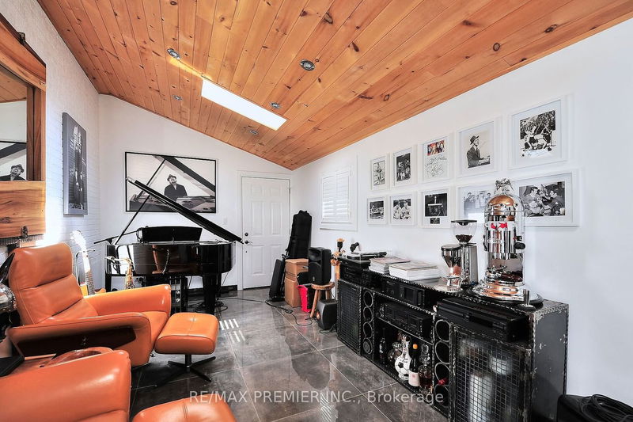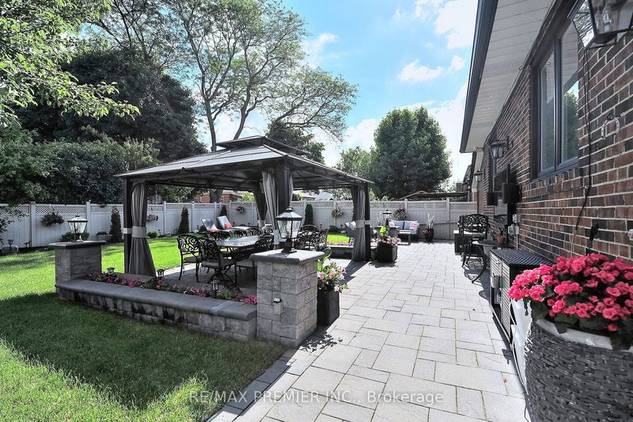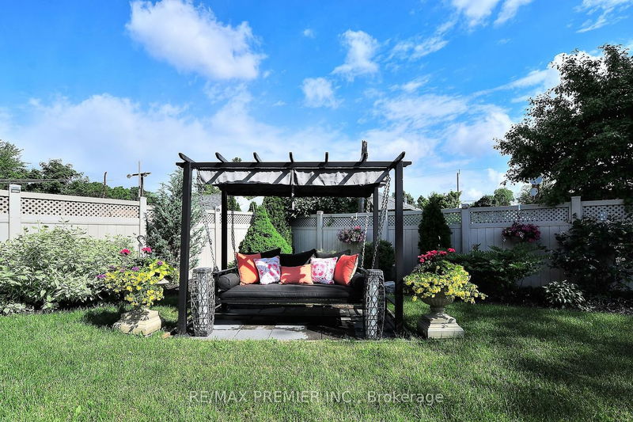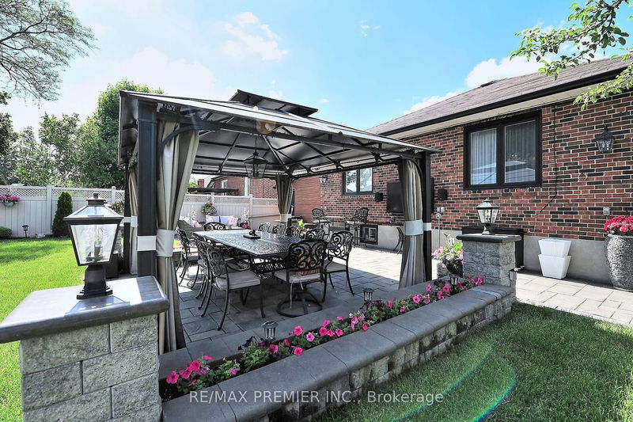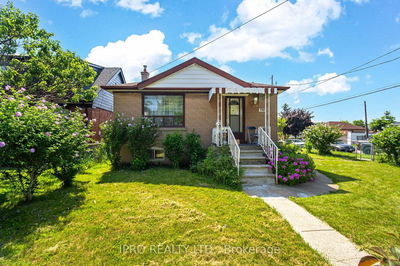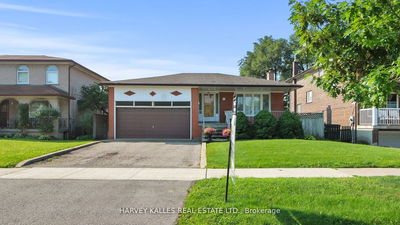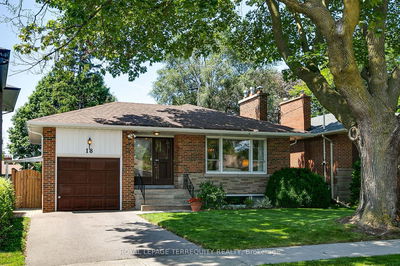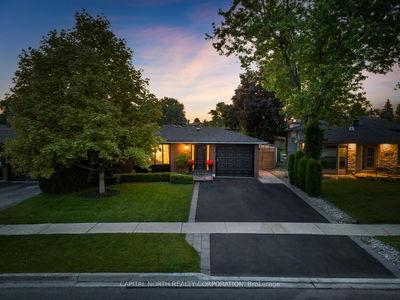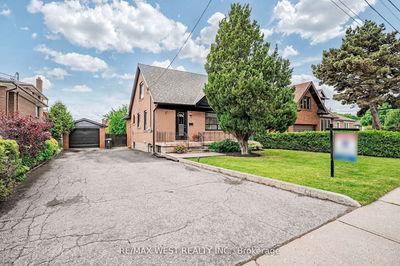Welcome to 57 Exbury Road, A Beautiful 3 bedroom renovated Bungalow of about 1,500 sqft with an attached garage on a Premium pool-sized lot. Close to Hwy 400/401, Humber River Hospital, Yorkdale Mall, Schools, TTC. Some features of this home include White Kitchen Cabinets with Centre Island, Granite Countertops, Marble Tiled Backsplash, S/S Appliances, Hardwood flrs, Plaster Cornice moldings, Pot lights, Porcelain tiles, Outside Security Cameras & Equipment. This home features a gorgeous landscaped front & vinyl fenced-in backyard oasis - Sunbrite outdoor T.V. w/speakers, Powder coated 12'x14' Steel Gazebo, Extensive use of Interlocking brick, walkways & patio area. Newer sod, 2 rows of Dwarf Alberta Spruce, Row of Cedar trees. Note: Amazing Music Rm addition features - accessible from the 3rd Br, Backyard & Garage, 10' Height Pine Wood sloped ceiling with Pot Lights, 2 Skylights, Custom Solid Wrought Iron Railing with Oak open riser steps, Ductless heating & air conditioning system with an outdoor condenser.
부동산 특징
- 등록 날짜: Friday, June 07, 2024
- 가상 투어: View Virtual Tour for 57 Exbury Road
- 도시: Toronto
- 이웃/동네: Downsview-Roding-CFB
- 중요 교차로: Jane and Wilson
- 전체 주소: 57 Exbury Road, Toronto, M3M 1P9, Ontario, Canada
- 거실: Hardwood Floor, Separate Rm, Window
- 주방: Porcelain Floor, Centre Island, Open Concept
- 주방: Ceramic Floor, Window
- 리스팅 중개사: Re/Max Premier Inc. - Disclaimer: The information contained in this listing has not been verified by Re/Max Premier Inc. and should be verified by the buyer.




