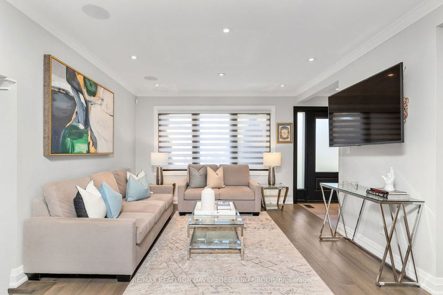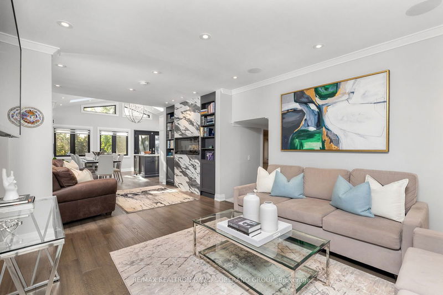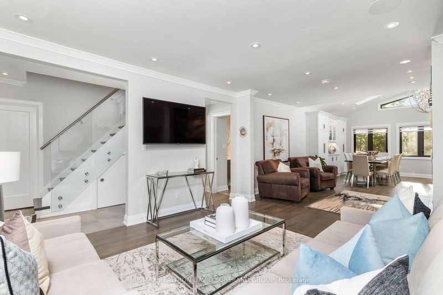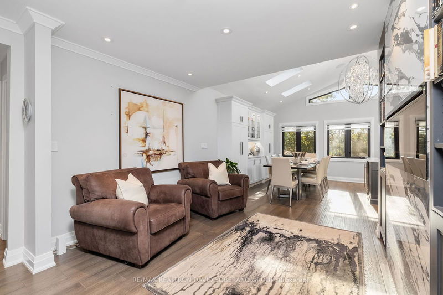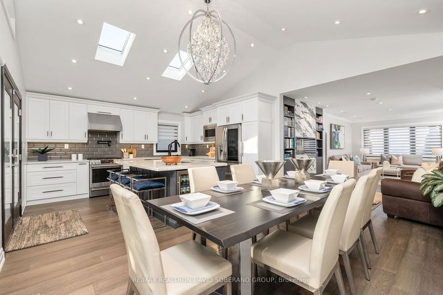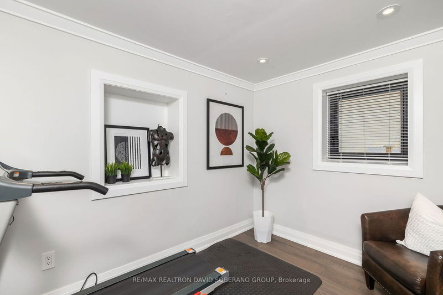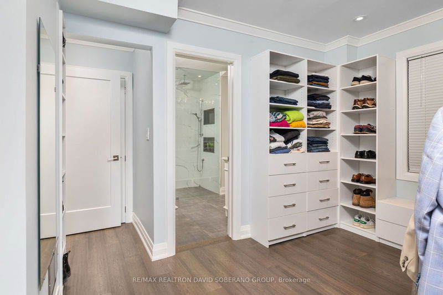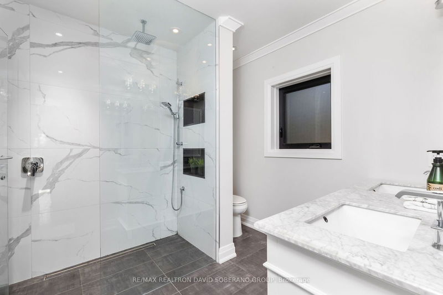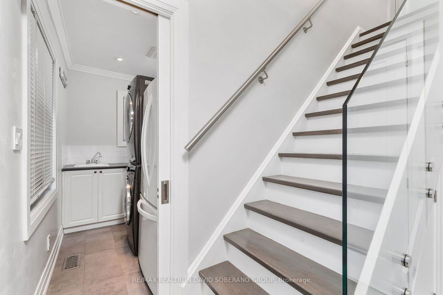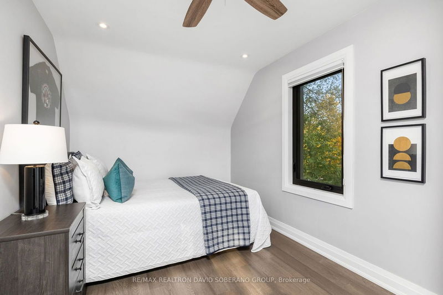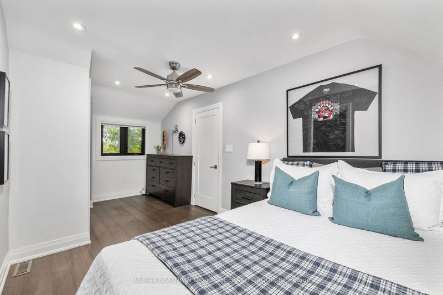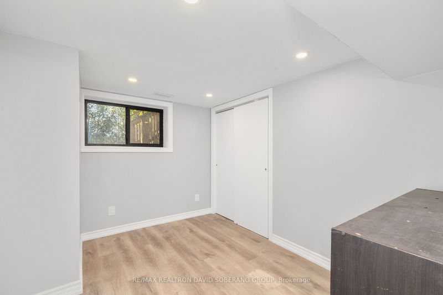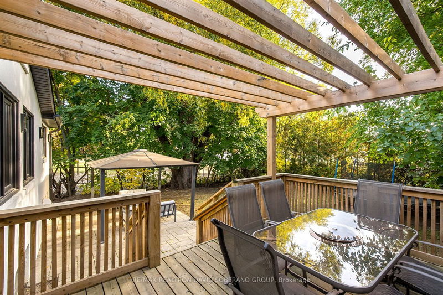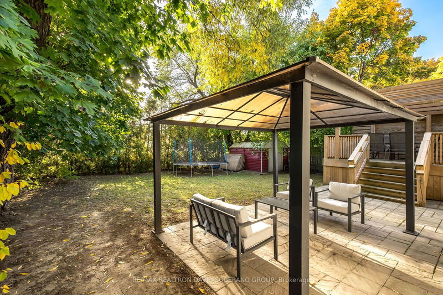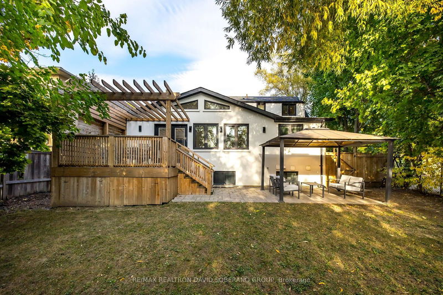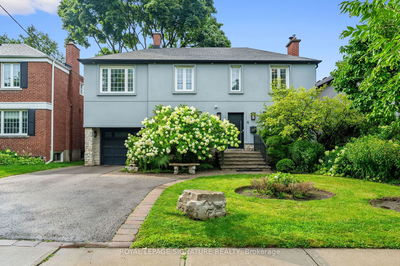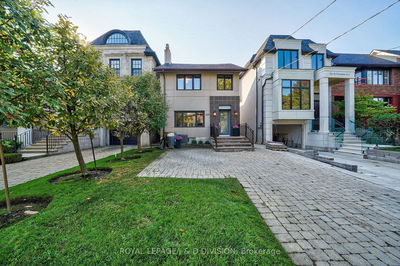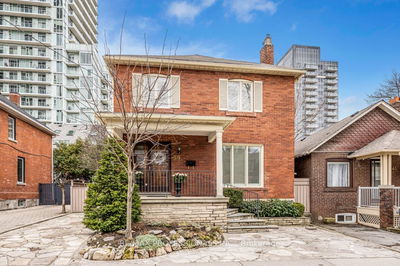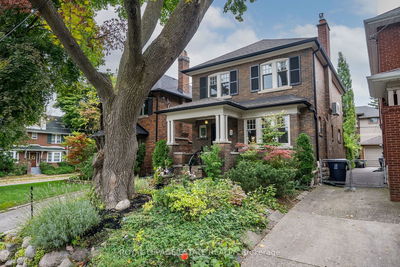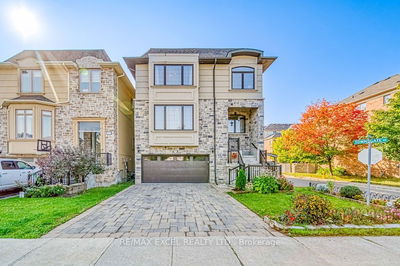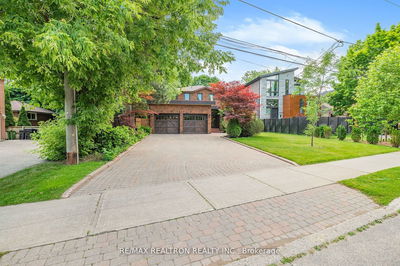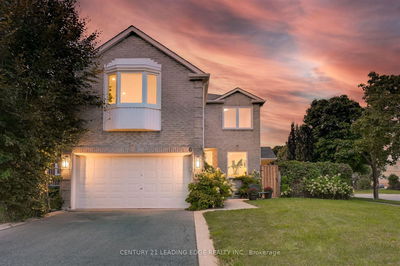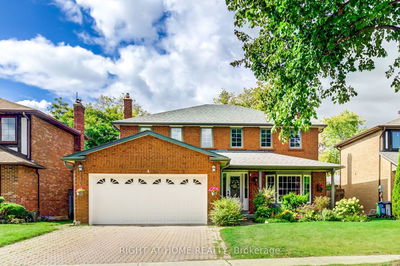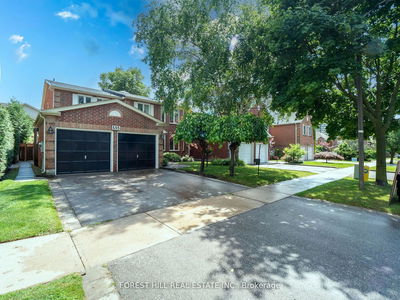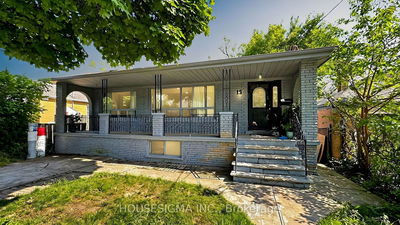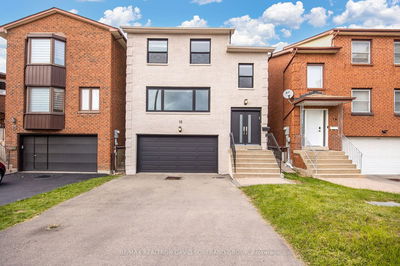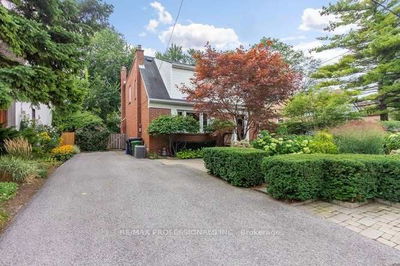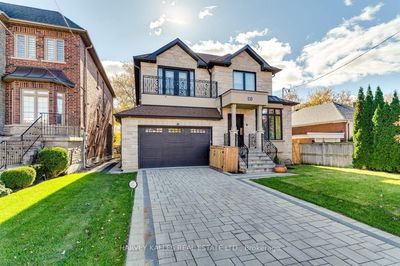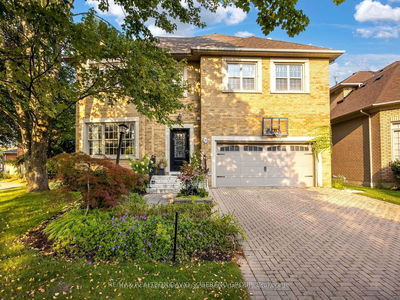This fully renovated Clanton Park property features an impressive addition that will delight your most discerning clients with its four bedroom floor plan, dedicated main floor office and magazine worthy kitchen! Step into the open concept living and dining room with stunning stone fireplace feature wall and custom built serving area. The soaring vaulted ceilings with skylights fill the space with light and lead to the large deck and yard. The primary is a true retreat with a luxurious 4 piece ensuite w/ heated floors, walk-in closet and cozy fireplace, the 2nd bedroom on the main could be converted into an office or gym, and the 3rd and 4th bedroom located on the second floor share a full washroom. The finished basement adds value and versatility with two potential rental apartments (2 Bedroom and 1 Bedroom suite), offers excellent potential income or additional space for family. With every detail meticulously crafted and its convenient location in Clanton Park, this home is a rare find that promises luxury, convenience, and an outstanding investment opportunity. Minutes to great schools, shopping, entertainment, highways, malls, places of worship and more!
부동산 특징
- 등록 날짜: Monday, October 28, 2024
- 도시: Toronto
- 이웃/동네: Clanton Park
- 중요 교차로: Bathurst and Wilson
- 전체 주소: 96 King High Avenue, Toronto, M3H 3B1, Ontario, Canada
- 거실: Hardwood Floor, Picture Window, Combined W/Sitting
- 주방: Eat-In Kitchen, W/O To Deck, Double Sink
- 리스팅 중개사: Re/Max Realtron David Soberano Group - Disclaimer: The information contained in this listing has not been verified by Re/Max Realtron David Soberano Group and should be verified by the buyer.


