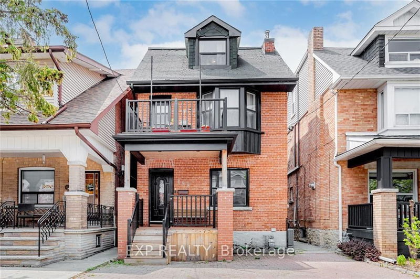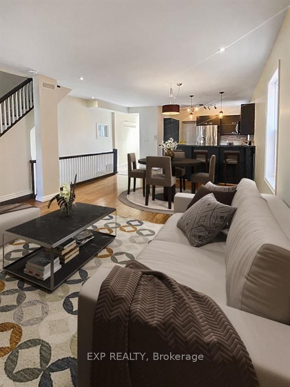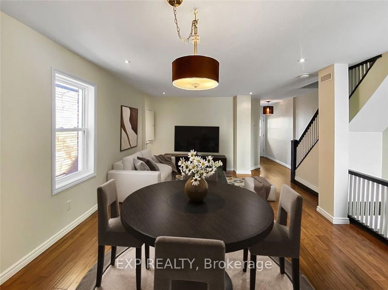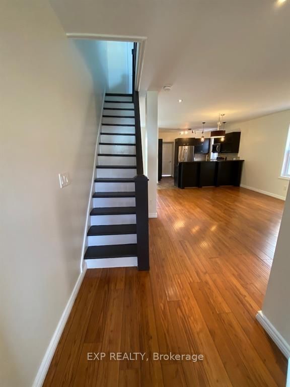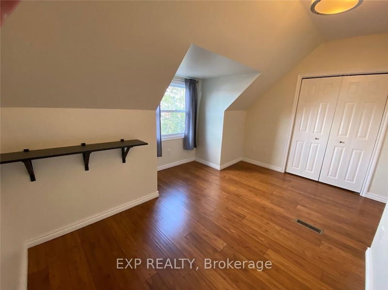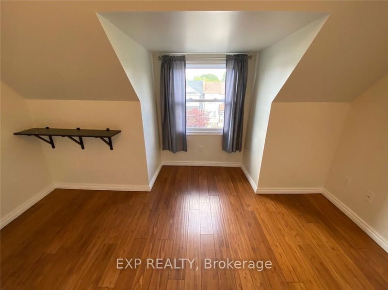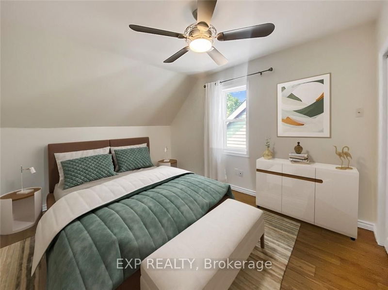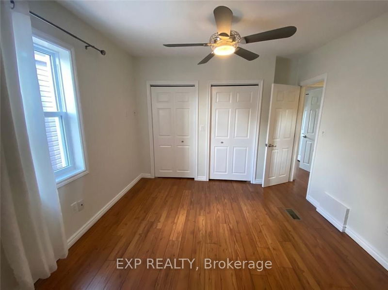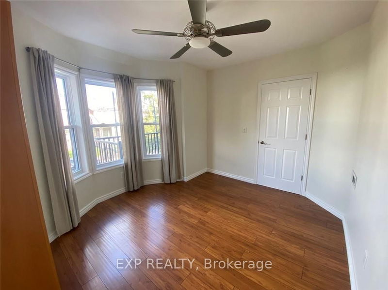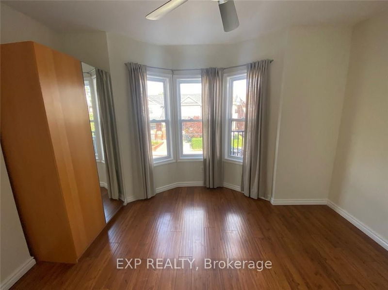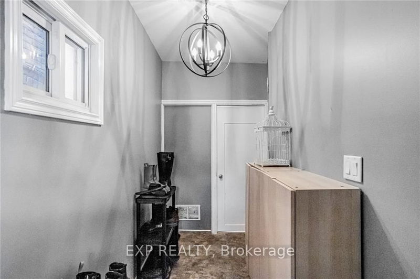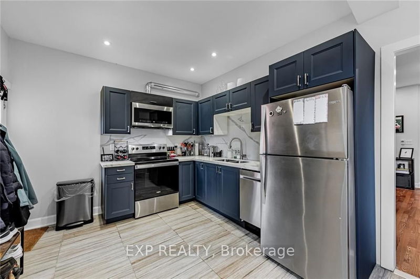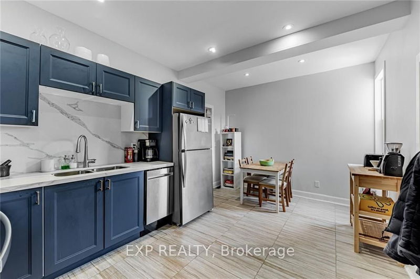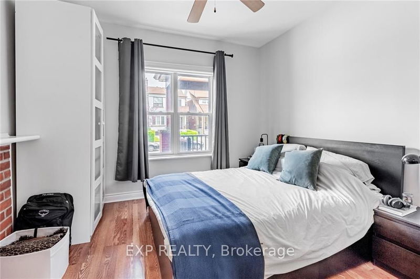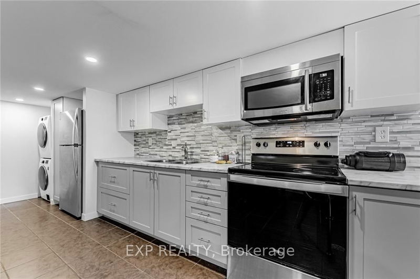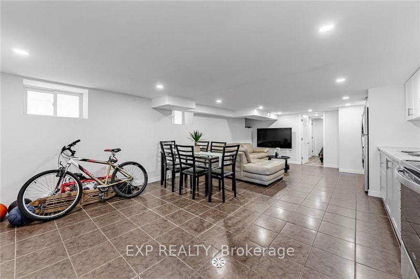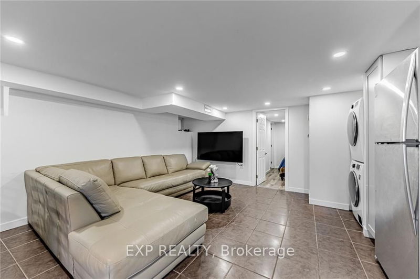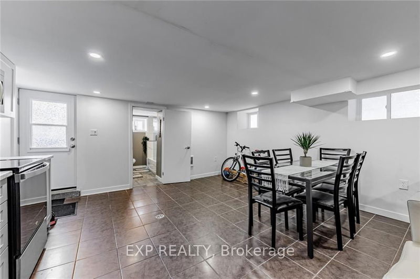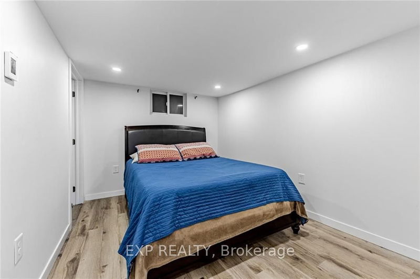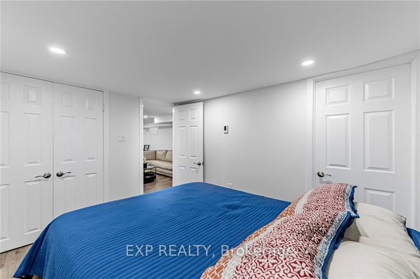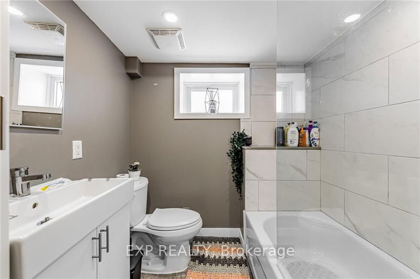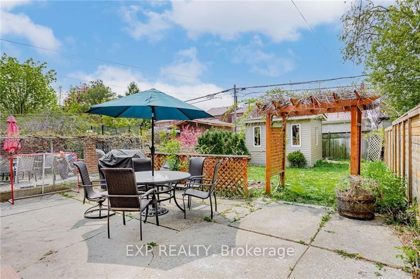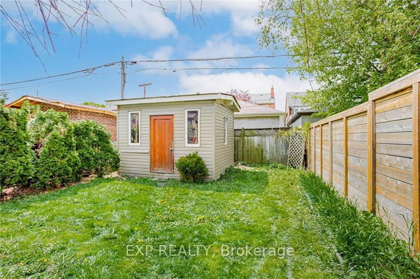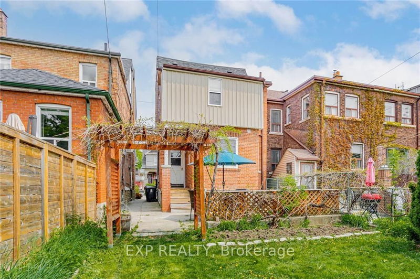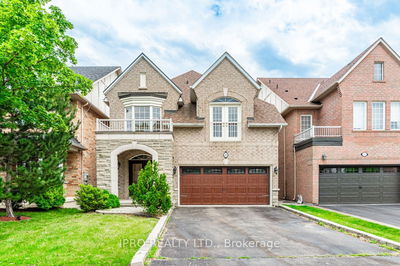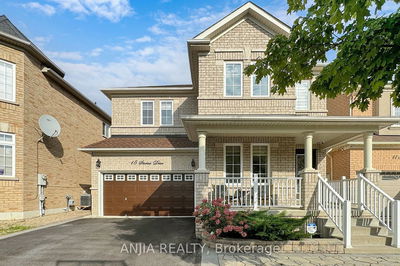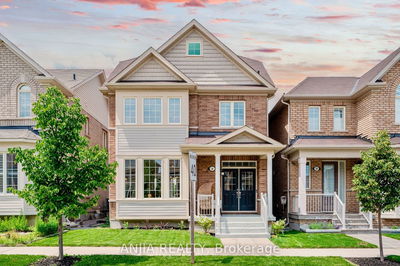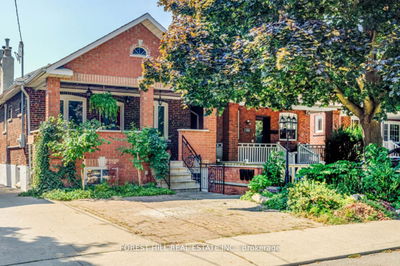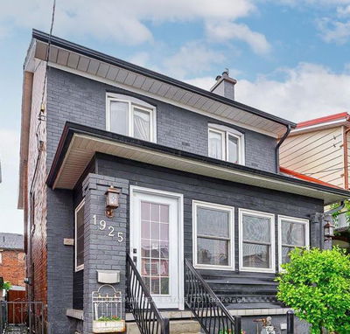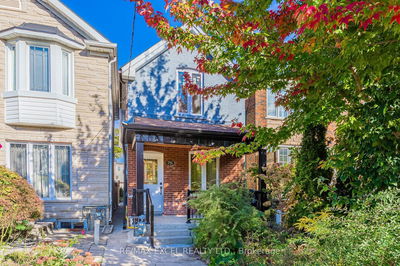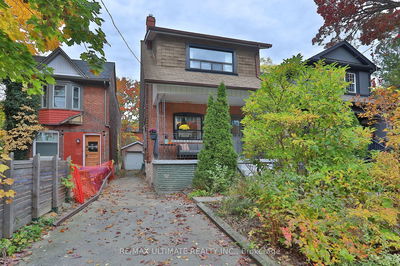Flooring: Tile, Welcome to 198 Lauder Ave, an opportunity to live while earning income with 2.5 flrs containing 3 full units. 3 bed 1.5 baths on the top 2 floors. Main flr is 1 bed, 1 full bath with high ceilings, loads of natural light and a gorgeous new kitchen with quartz counter that returns on backsplash. Lower unit is 1 bed, 1 full bath and has a spacious layout. Main & lower were newly refreshed in 2021. Most appliances replaced on the property in 2021. All units have self-contained laundry, top two units include a dishwasher. Furnace replaced in 2021, A/C replaced summer of 2022, Hot Water Tankless Unit in January 2023. Outside, there's a front yard parking spot with space for overflow parking, a spacious backyard patio with western exposure, and a large shed for extra storage. Located just steps away from the shops and restaurants of St. Clair West, this property offers easy access to streetcar and bus stops, with a 20-minute commute to downtown by transit. 24 hr notice for all showings., Flooring: Laminate
부동산 특징
- 등록 날짜: Thursday, September 26, 2024
- 도시: Toronto
- 중요 교차로: Located north of St Clair Ave. Lauder Ave is a 1 way south. Enter in from Cloverlawn Ave or North of that St. Located on the west side of Lauder Ave.
- 전체 주소: 198 LAUDER Avenue, Toronto, M6E 3H4, Ontario, Canada
- Kitchen: 2nd
- 거실: 2nd
- 주방: Main
- 거실: Main
- 주방: Lower
- 리스팅 중개사: Exp Realty - Disclaimer: The information contained in this listing has not been verified by Exp Realty and should be verified by the buyer.

