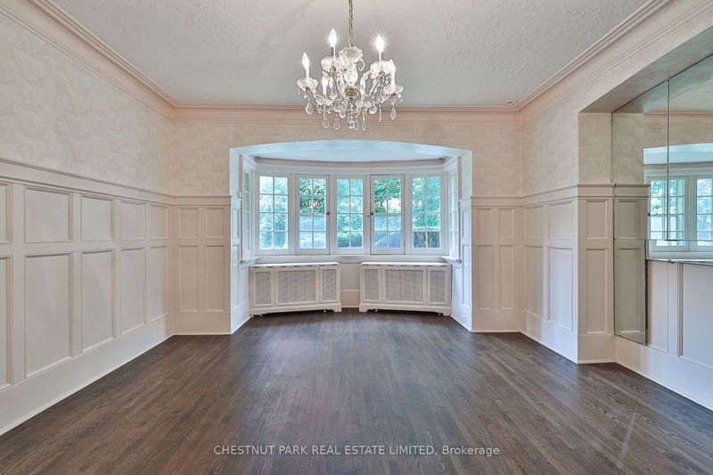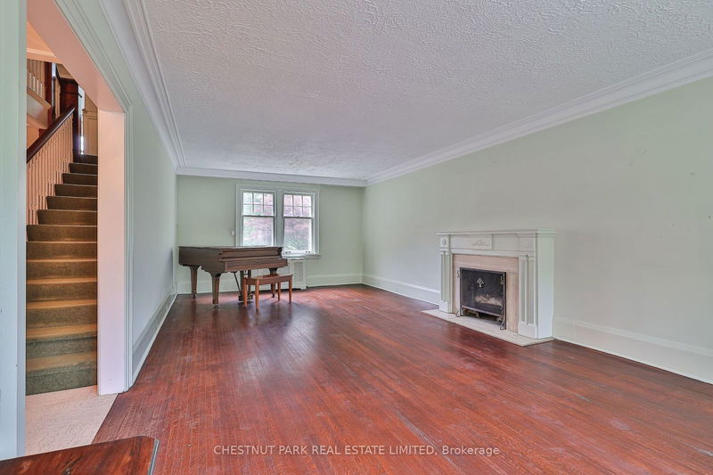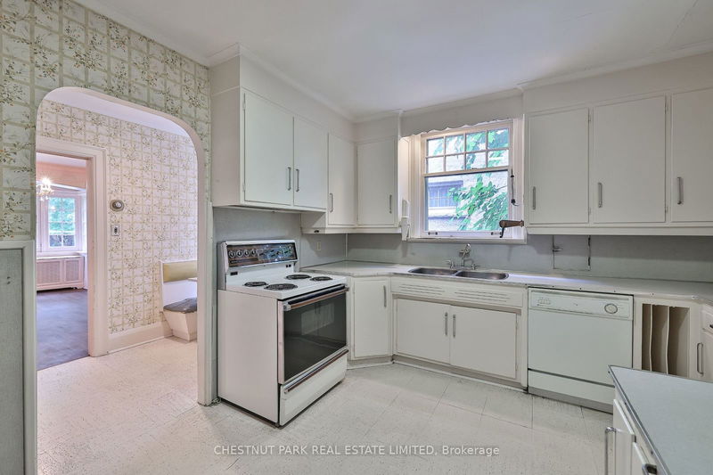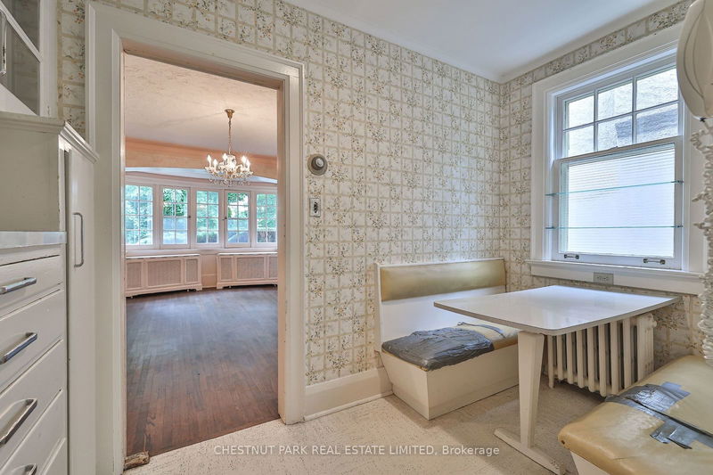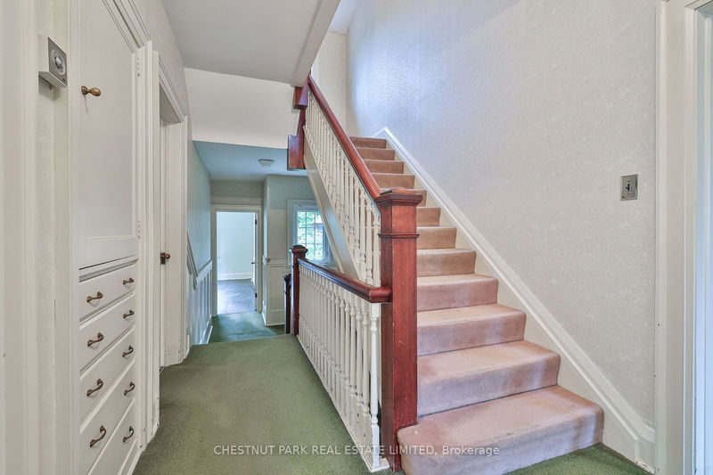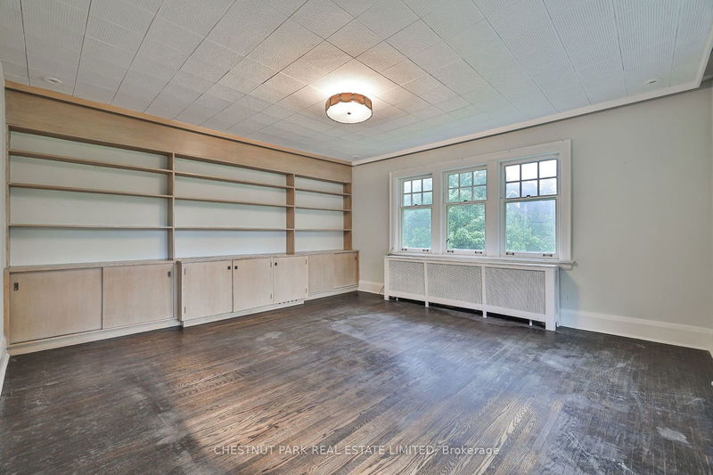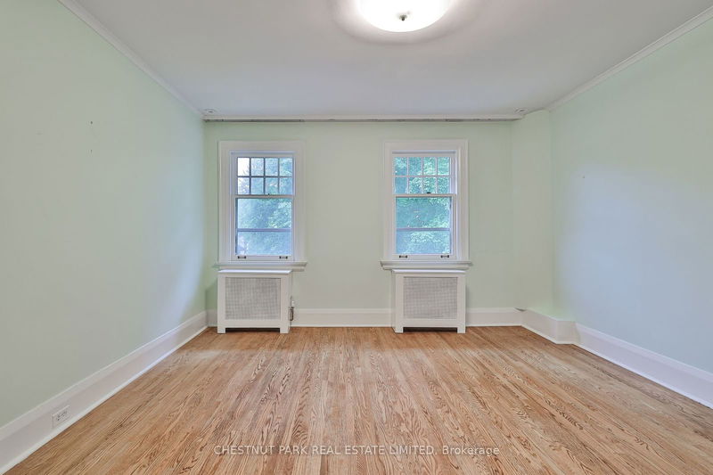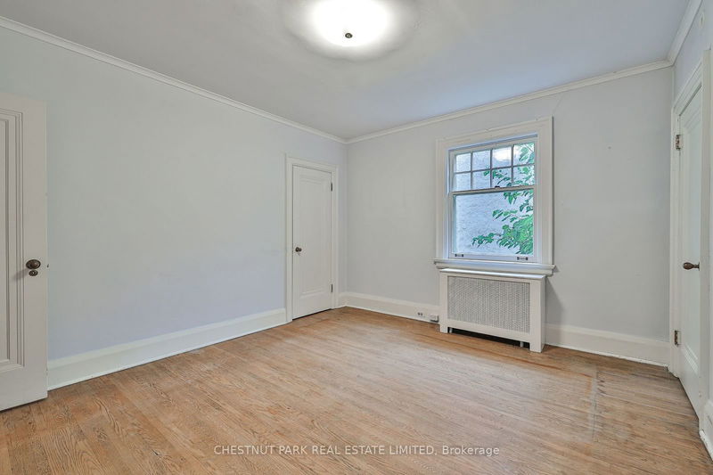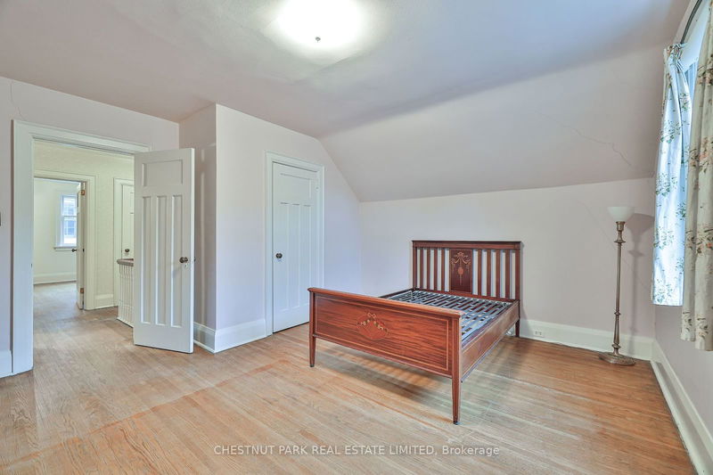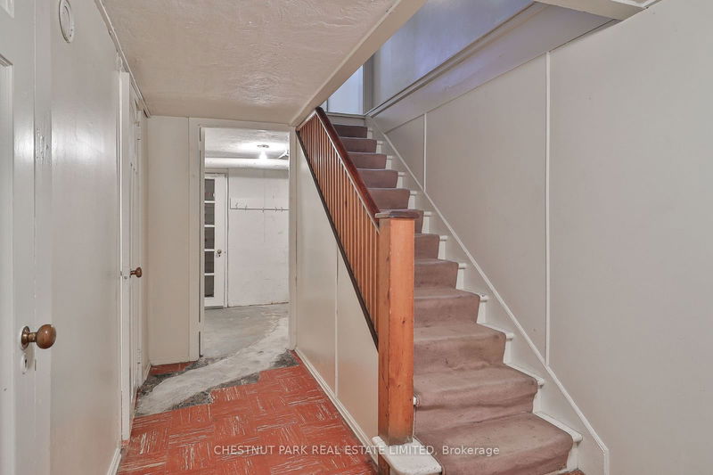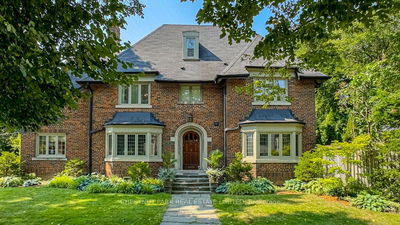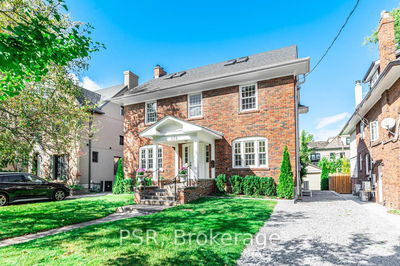This Classic Georgian Home Features a Center Hall Plan, 5+1 Bedrooms, Gracious Principal Rooms, Second Floor Family Room/Sunroom And Abundant Natural Light. Over 3500 Square Feet Above Grade (+1244 sf Lower Level), 2 Wood Burning Fireplaces complete with Decorative Mantles, Grand Original Stairway and Ornate Wainscoting Throughout. Proudly Maintained Family Home is being offered for the first time in over 50 years. Showcasing Original Character and Great Bones this home offers Exceptional Potential To Update, Renovate Or Build Your New Dream Home On This 50 x 130 Lot With Private Drive, 1.5 Car Garage And Mature Gardens. Enjoy A Lifestyle in Chaplin Estates Surrounded By Excellent Schools, The Beltline, TTC, Restaurants And A Vibrant Community.
부동산 특징
- 등록 날짜: Wednesday, October 30, 2024
- 도시: Toronto
- 이웃/동네: Yonge-Eglinton
- 중요 교차로: Avenue / Eglinton
- 거실: Fireplace, Large Window, Hardwood Floor
- 주방: Closet, Staircase, Pantry
- 가족실: Hardwood Floor, B/I Shelves, Large Window
- 리스팅 중개사: Chestnut Park Real Estate Limited - Disclaimer: The information contained in this listing has not been verified by Chestnut Park Real Estate Limited and should be verified by the buyer.




