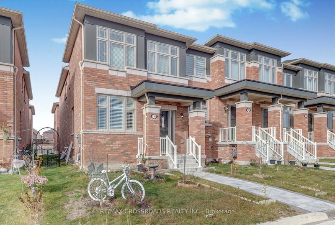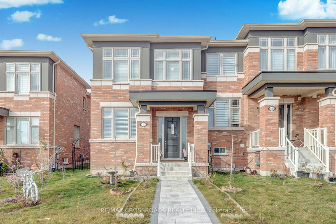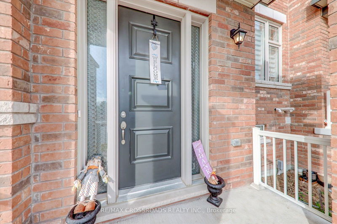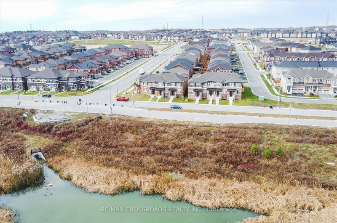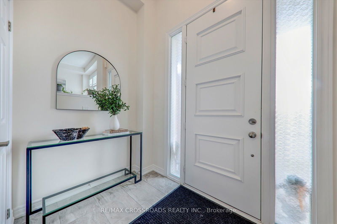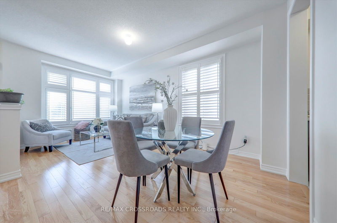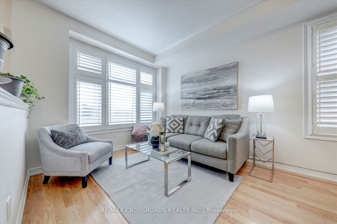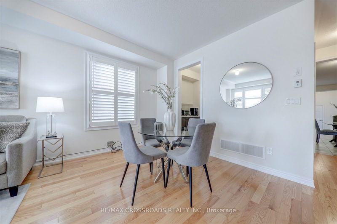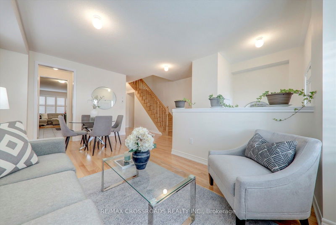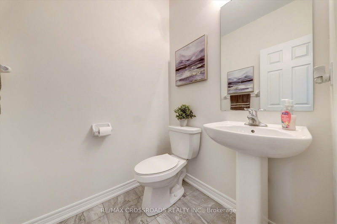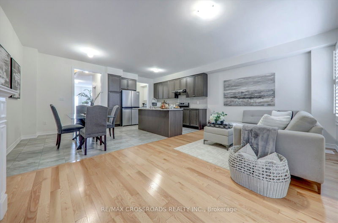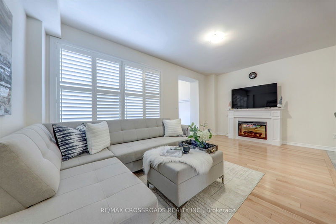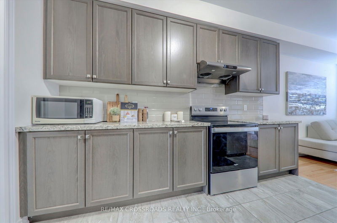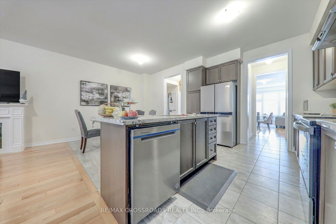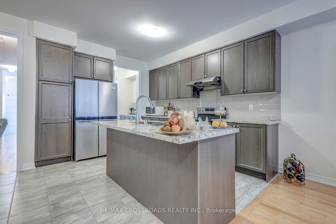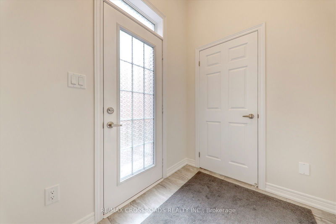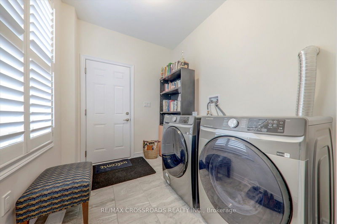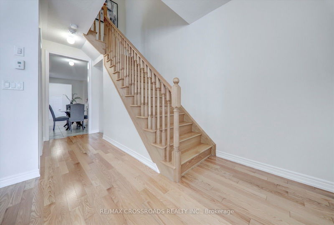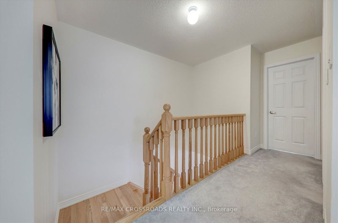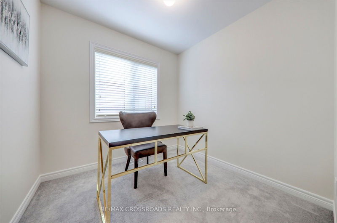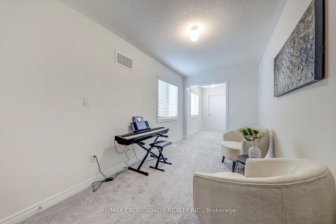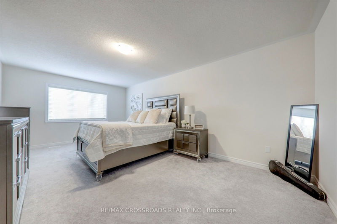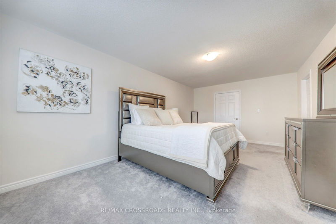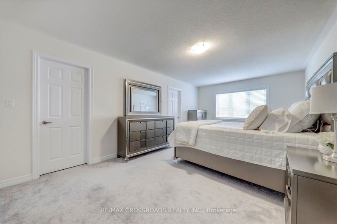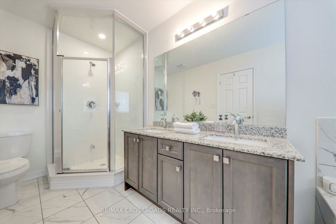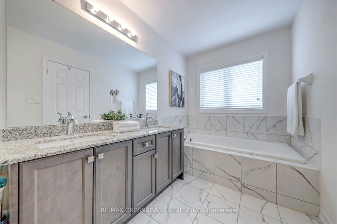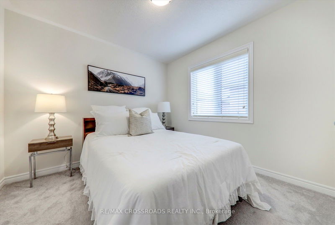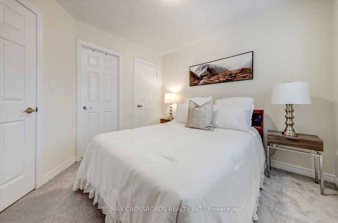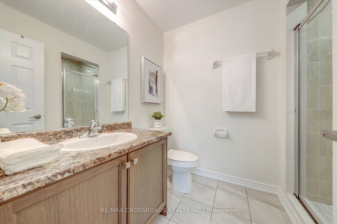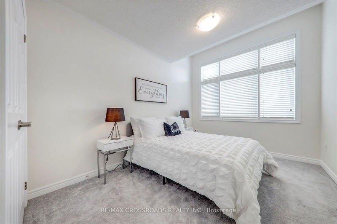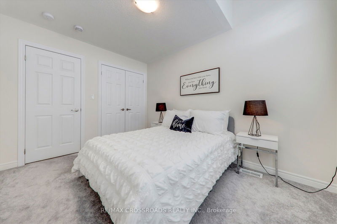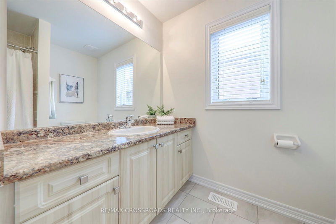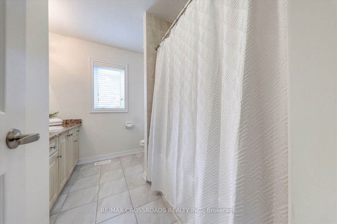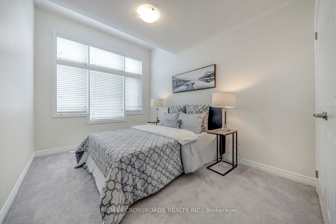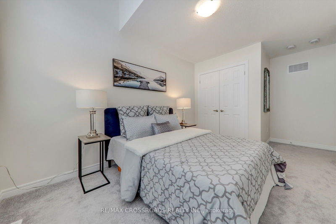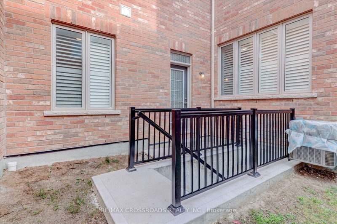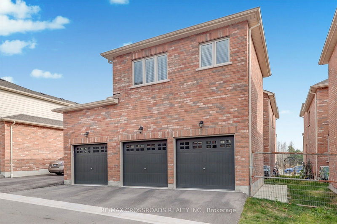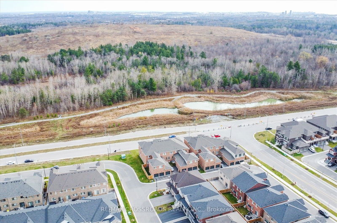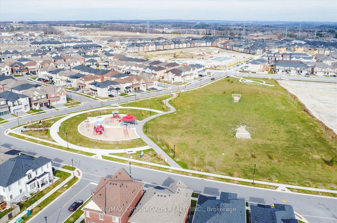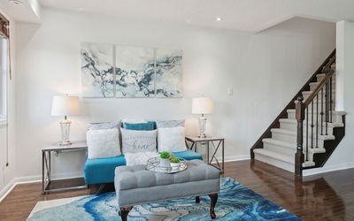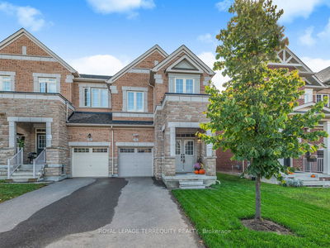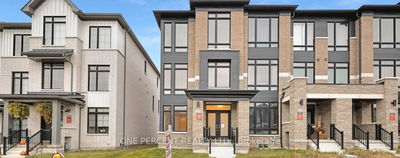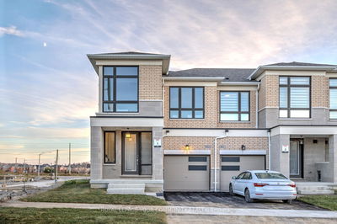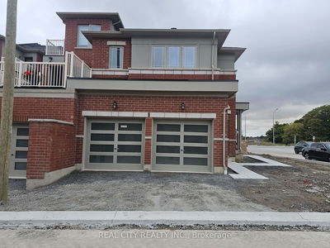Well Maintained & Spacious 4+1 Beds & 4 Baths End Unit Freehold Townhouse Located In A Sought After Family Neighbourhood. The Open-Concept Layout Features A Combined Living & Dining Area. The Modern Kitchen Boasts Quartz Countertops, Stunning Backsplash, Breakfast Bar, Cabinetry And Stainless Steel Appliances. Hardwood Floor Throughout The Main Level. The Master Bed Retreat W/ Over-Sized Luxurious 5Pcs En-Suite, A Charming Sitting Area, Massive W/I Closets, & Large Windows For Plenty Of Natural Light. The Open Concept Family Room Comes W/ Fireplace. Total 2,738 Sq.Ft Feels like a Detached Home. The Unfinished Basement Comes With/ Walk-Up Entrance. Ascend the Oak Staircase to Discover an Upper Floor Media Room. Close To Seaton Hiking Trail, Mins To Pickering Town Centre, Schools, Pickering GO Station, Easy Access To Hwy 401/ 407/ 412 & Smart Centre. Walking Distance To Parks, School Bus Services & More. A Must See!
부동산 특징
- 등록 날짜: Friday, November 15, 2024
- 가상 투어: View Virtual Tour for 1183 Caliper Lane
- 도시: Pickering
- 이웃/동네: Rural Pickering
- 중요 교차로: Whites Rd N/ Taunton Rd
- 전체 주소: 1183 Caliper Lane, Pickering, L1X 0G9, Ontario, Canada
- 가족실: Hardwood Floor, Open Concept, Fireplace
- 거실: Hardwood Floor, Combined W/Dining, Open Concept
- 주방: Ceramic Floor, Quartz Counter, Stainless Steel Appl
- 리스팅 중개사: Re/Max Crossroads Realty Inc. - Disclaimer: The information contained in this listing has not been verified by Re/Max Crossroads Realty Inc. and should be verified by the buyer.

