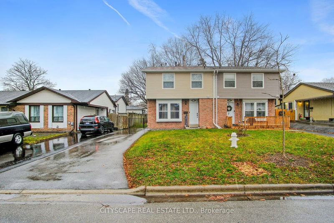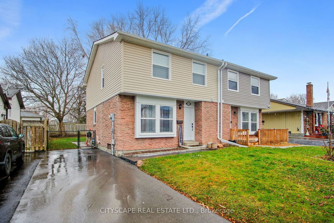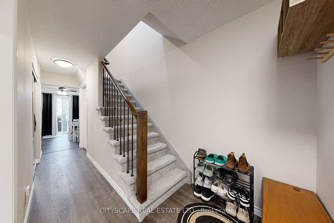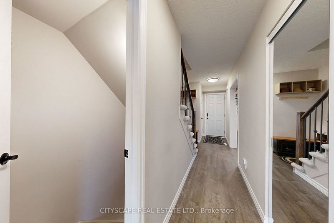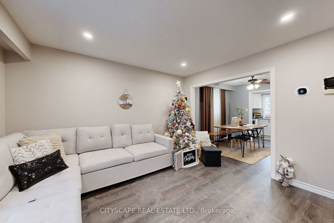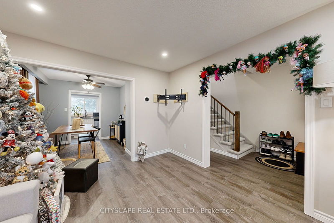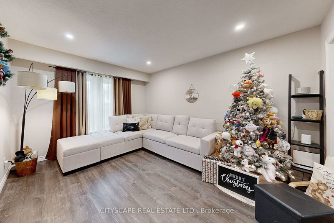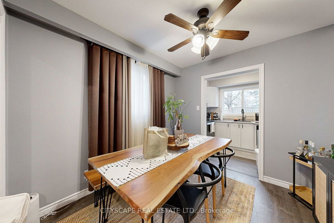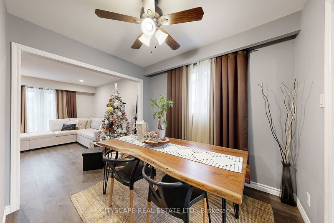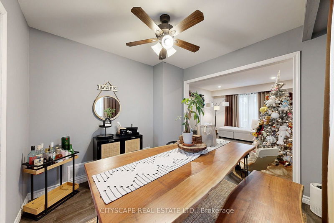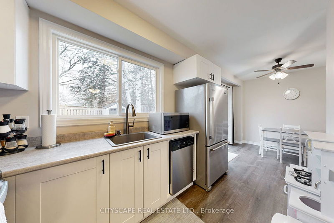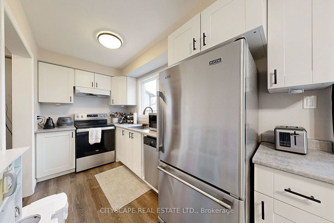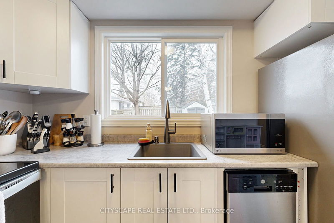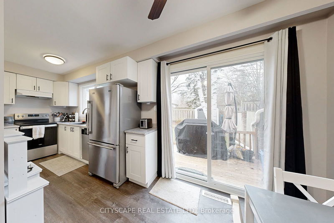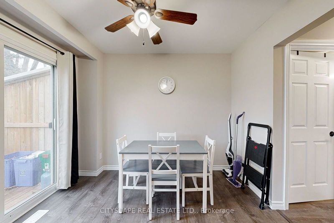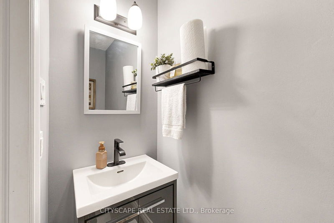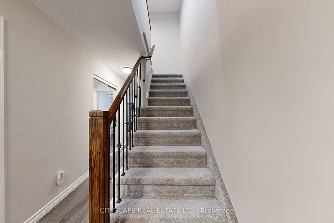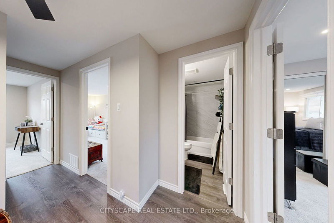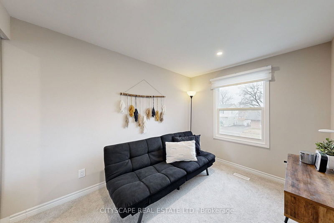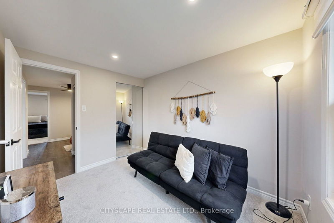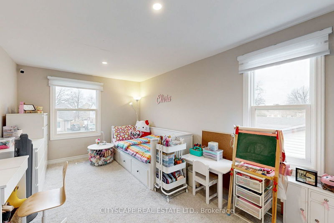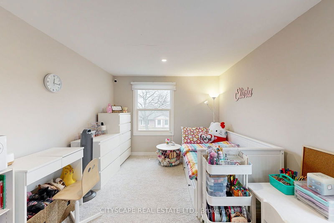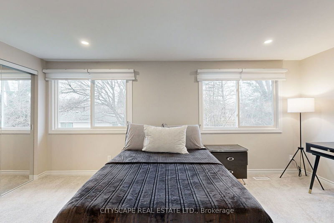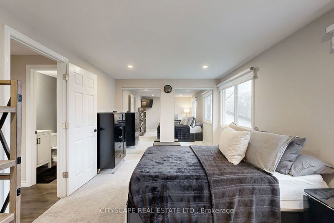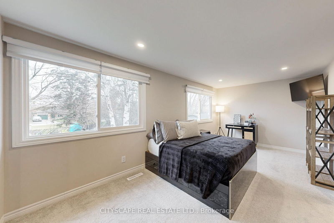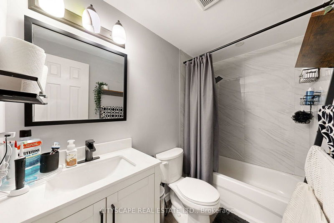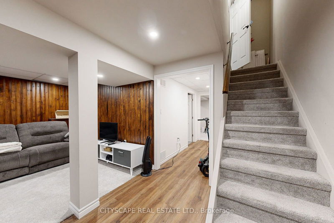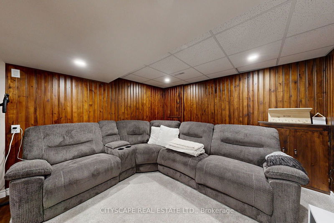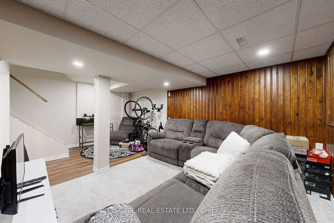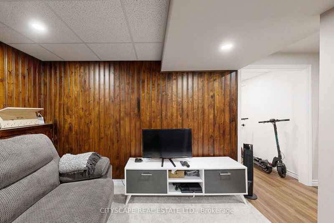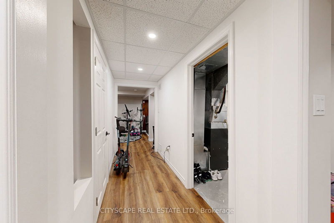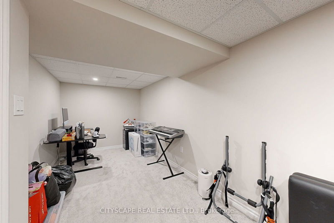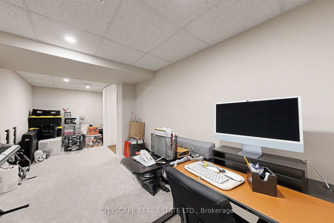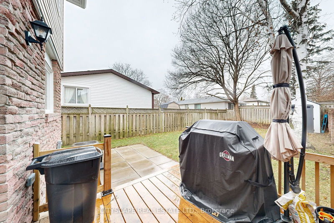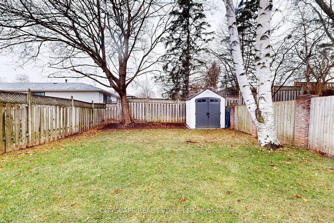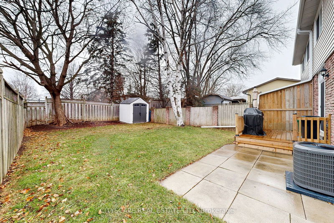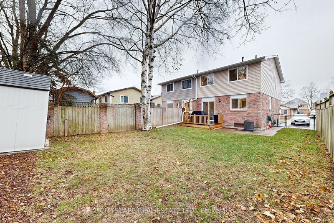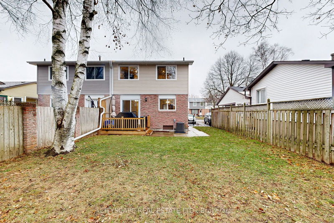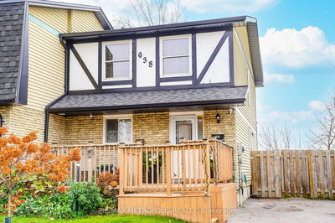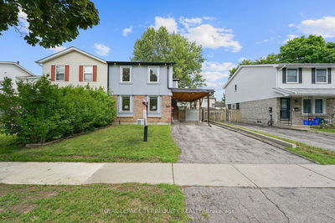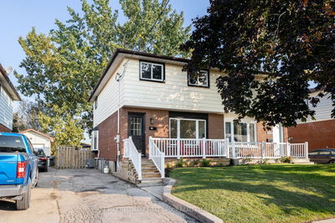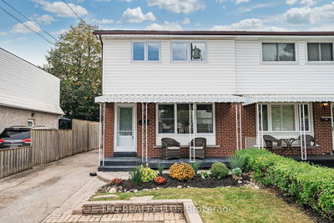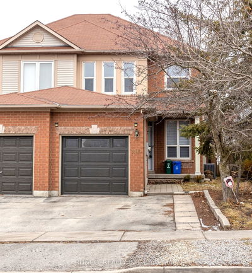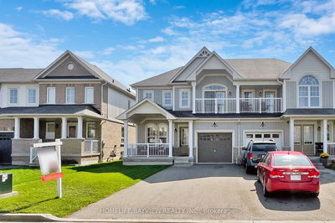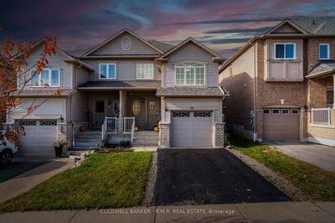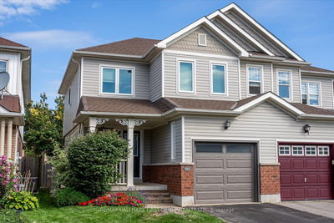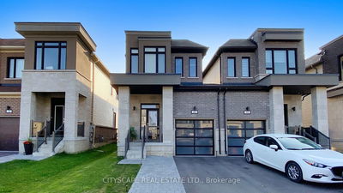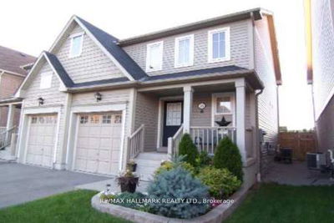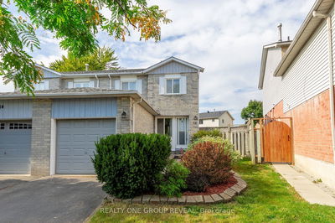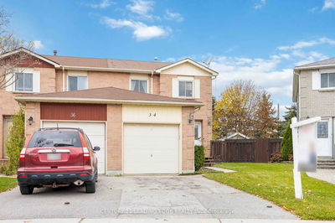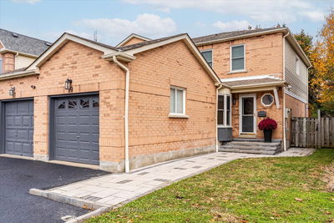Gorgeous Fully Renovated 3+1 Bed Semi-Detached Home In East Oshawa! This Home Has Been Meticulously Upgraded With Over $100,000 In Renovations, Ensuring Modern Comfort & Style. Truly No Detail Overlooked! The Open And Inviting Layout Flows Effortlessly Into The Living & Dining Areas, Illuminated By Pot Lights (2022) That Add A Warm, Sophisticated Touch. Newer Kitchen With Stainless Steel Appliances (2022), Overlooks The Fully Fenced Backyard With A Beautiful Deck & A Practical Shed. Upstairs, The Bedrooms Offer Cozy Retreats, Complete With Mirrored Closet Doors (2022), While The Bathrooms Have Been Beautifully Redone With Modern Fixtures & Finishes. A Fully Finished Basement (2022) Provides Tons Of Additional Living Space Perfect For A Family Room, Office, Entertainment Area, or All Of The Above. The Den Can Easily Be Converted Into A Room. Outdoor Living Is Just As Impressive With A Newer Deck (2022) Creating A Private Oasis In The Fully Fenced Backyard. This Space Is Ideal For Summer Barbecues, Gardening, Or Simply Unwinding After A Long Day. Beyond The Impressive List Of Upgrades, This Home Is Ideally Located Near Schools, Shopping, & Transit, Making It A Convenient Choice For Families & Professionals Alike. This Is More Than A Home, Its A Lifestyle Upgrade! Don't Miss The Opportunity To Own A Property That Perfectly Blends Style, Comfort, And Convenience. This Is A Must-See Home That Wont Stay On The Market For Long!
부동산 특징
- 등록 날짜: Sunday, December 22, 2024
- 가상 투어: View Virtual Tour for 1256 Eldorado Avenue
- 도시: Oshawa
- 이웃/동네: Eastdale
- 전체 주소: 1256 Eldorado Avenue, Oshawa, L1K 1G3, Ontario, Canada
- 거실: O/Looks Frontyard, Pot Lights, Laminate
- 주방: Stainless Steel Appl, Breakfast Area, W/O To Deck
- 리스팅 중개사: Cityscape Real Estate Ltd. - Disclaimer: The information contained in this listing has not been verified by Cityscape Real Estate Ltd. and should be verified by the buyer.

