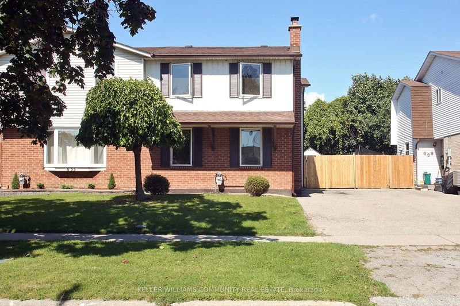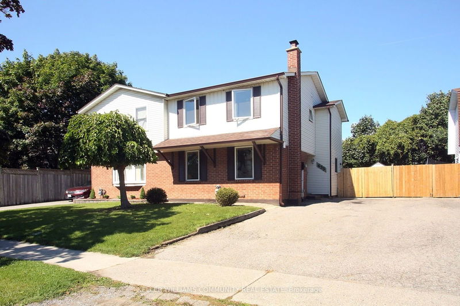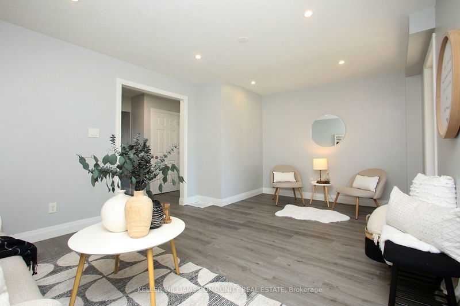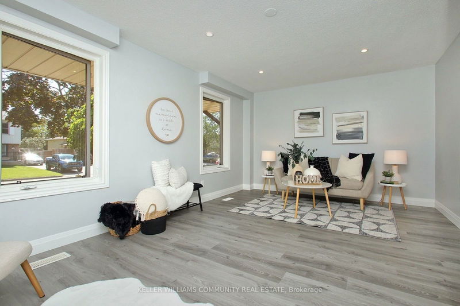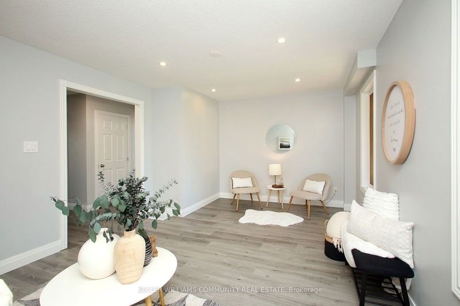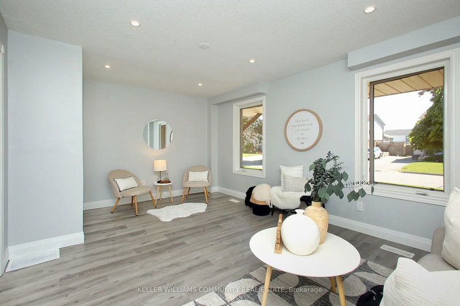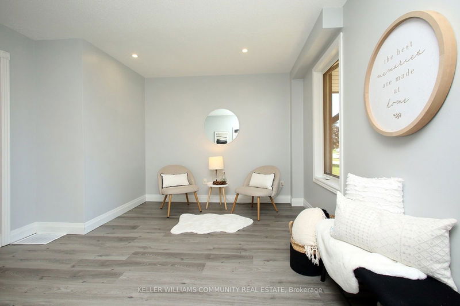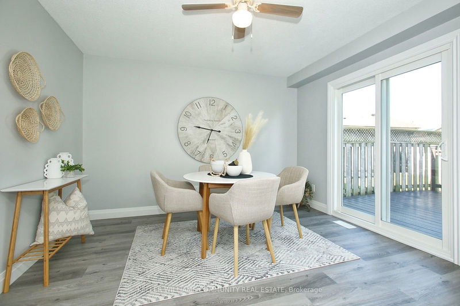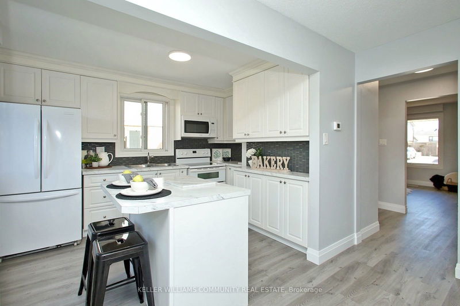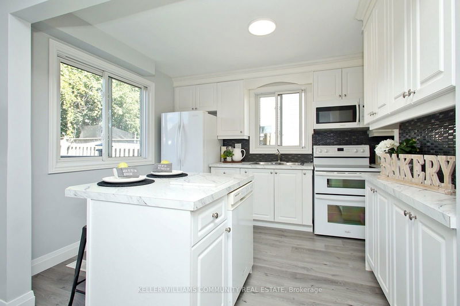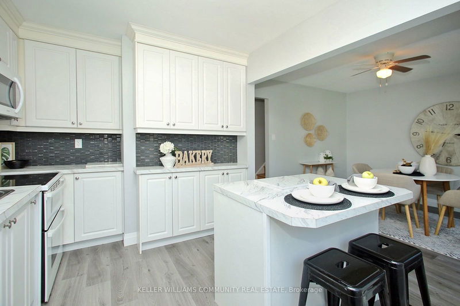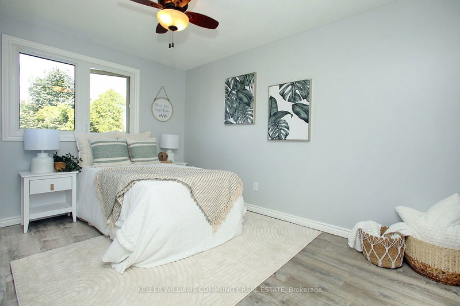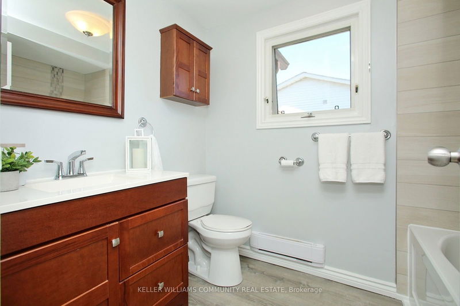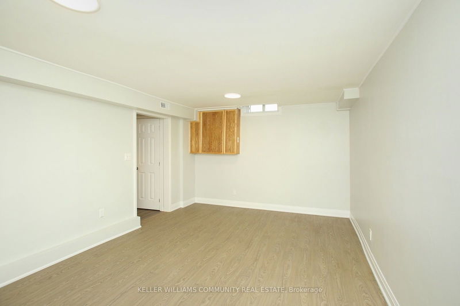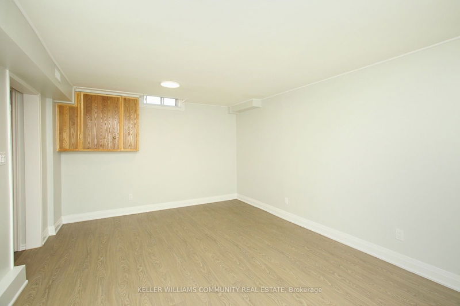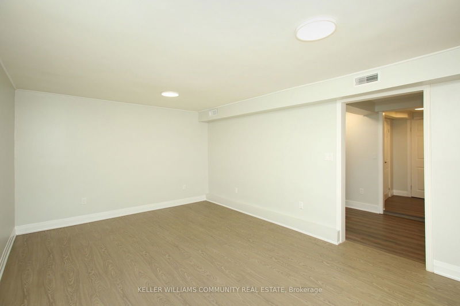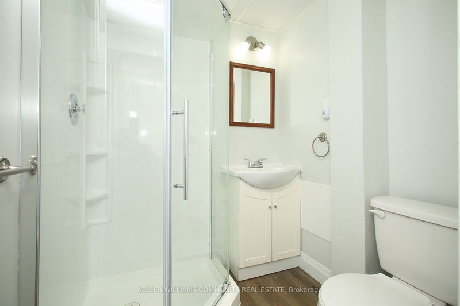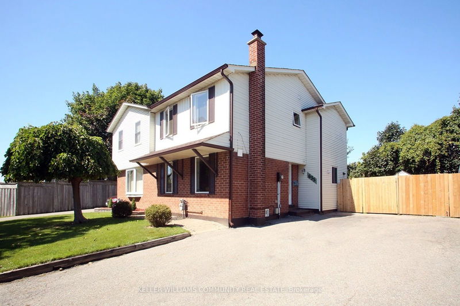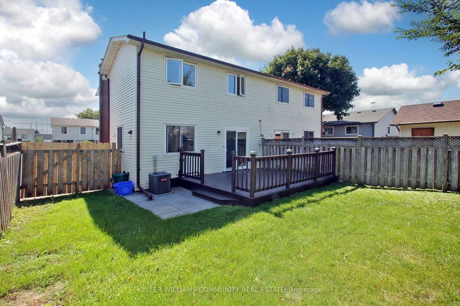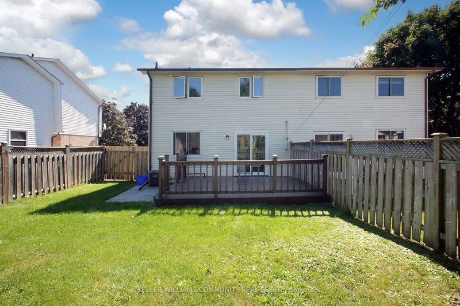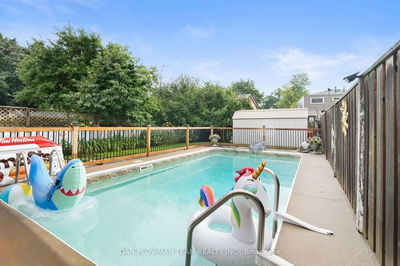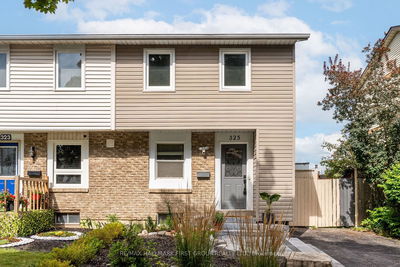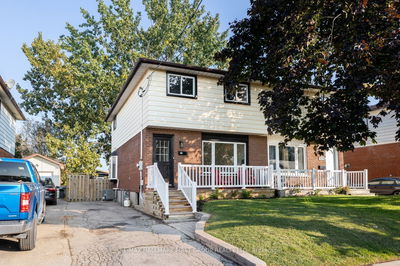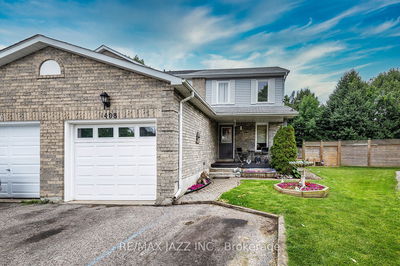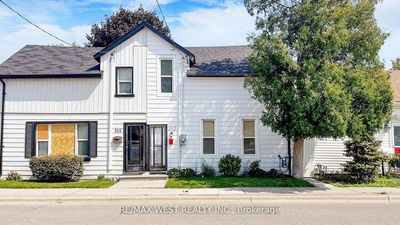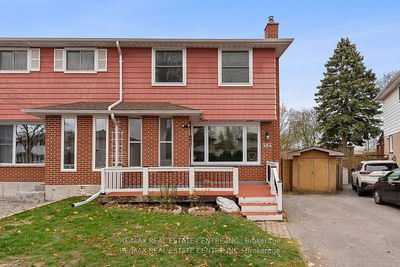Welcome home to this stunningly updated semi-detached home in a family friendly area in Oshawa. Starting on the main floor, you will find newer vinyl flooring throughout, along with updated & modern baseboards, a powder room with newer fixtures, a spacious bright living/family room, beautifully updated kitchen with newer countertops, backsplash, centre island with built-in dishwasher, & a new slider to the deck. The entire home has been freshly painted in a neutral tone. Second level includes an incredibly spacious primary with 2 closets, and ample sized 2nd & 3rd bedrooms. The basement is finished with plenty of storage spaces, closets, a full bath, rec room and a bonus room that could be used as an office. The backyard is fenced with a lovely private deck with no houses behind. Backyard backs onto a school property. This immaculate home is turnkey and waiting for you!
부동산 특징
- 등록 날짜: Thursday, September 26, 2024
- 가상 투어: View Virtual Tour for 635 Dorchester Drive
- 도시: Oshawa
- 이웃/동네: Vanier
- 전체 주소: 635 Dorchester Drive, Oshawa, L1J 6L4, Ontario, Canada
- 주방: Vinyl Floor, Centre Island, Combined W/Dining
- 거실: Vinyl Floor, Pot Lights, South View
- 리스팅 중개사: Keller Williams Community Real Estate - Disclaimer: The information contained in this listing has not been verified by Keller Williams Community Real Estate and should be verified by the buyer.

