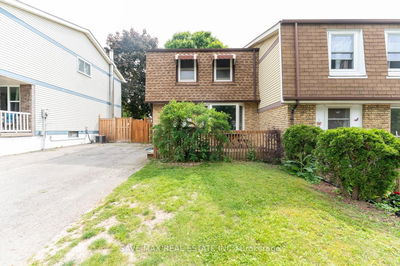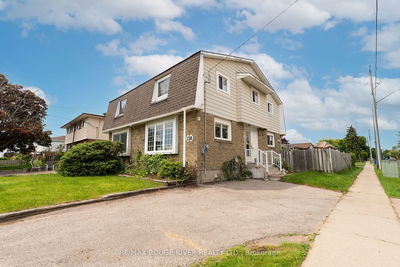Tastefully renovated 3 bedroom, 2 bathroom semi backing onto green space located in a mature, family friendly neighbourhood. Freshly painted thru-out, bright, custom layout with open concept living on the main floor with pot lights, new stylish eat-in kitchen with stone counters and a walk-out to the patio and newly fenced yard. Upstairs you'll find 3 spacious bedrooms plus a new 4pc bath tastefully done with porcelain tile and custom vanity. Head downstairs to the newly renovated basement featuring a large rec room, adding additional living space, as well as a new 3 pc bathroom with oversized stand-up shower. Conveniently close to all amenities, including schools, parks, shopping and transit, this home has been meticulously renovated and is ready for you to call it home.
부동산 특징
- 등록 날짜: Thursday, August 15, 2024
- 가상 투어: View Virtual Tour for 464 Gaylord Drive
- 도시: Oshawa
- 이웃/동네: Eastdale
- 전체 주소: 464 Gaylord Drive, Oshawa, L1K 1L5, Ontario, Canada
- 주방: Eat-In Kitchen, W/O To Patio, Open Concept
- 거실: Pot Lights, Large Window, Open Concept
- 리스팅 중개사: Keller Williams Energy Real Estate, Brokerage - Disclaimer: The information contained in this listing has not been verified by Keller Williams Energy Real Estate, Brokerage and should be verified by the buyer.


















































