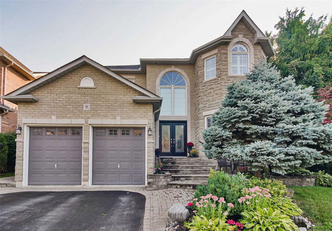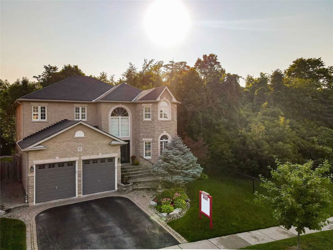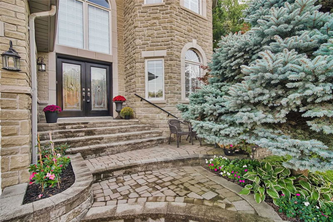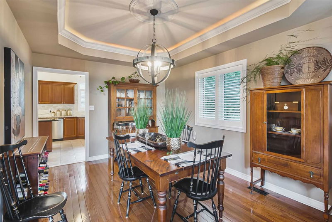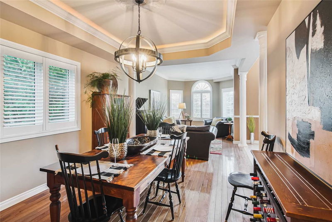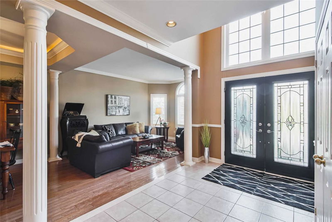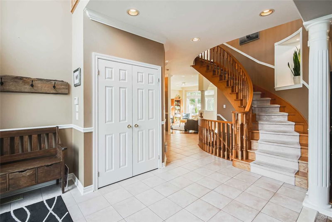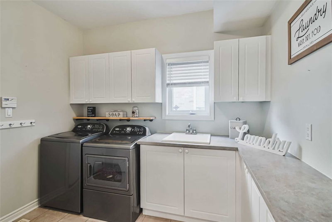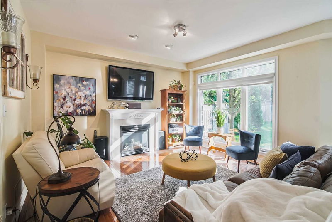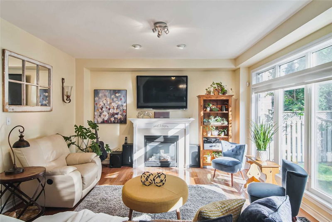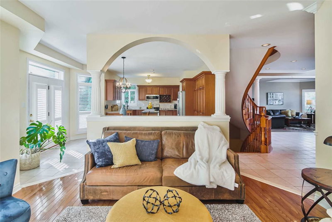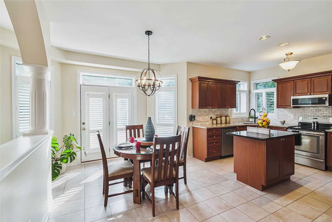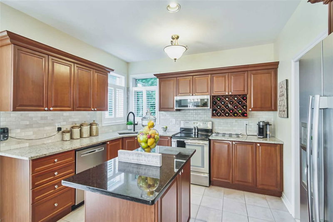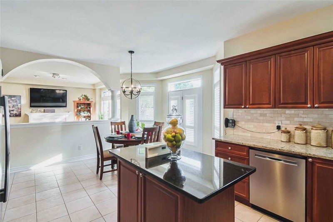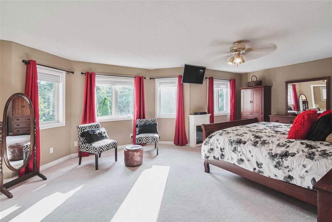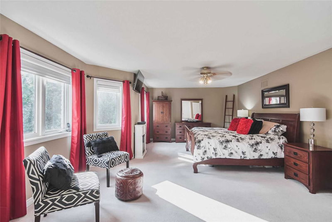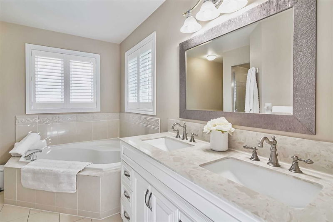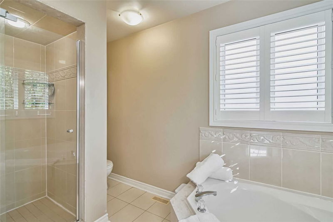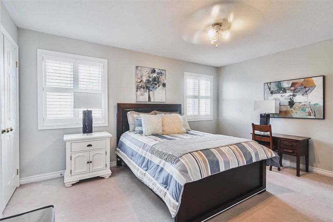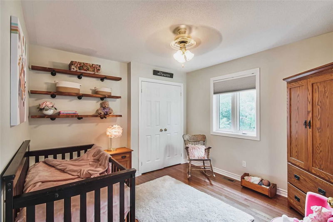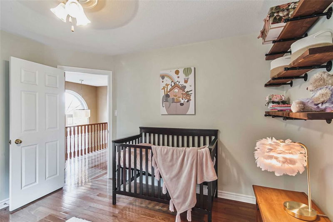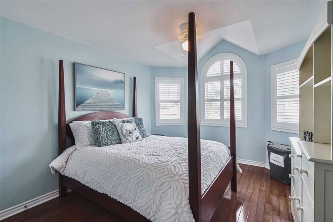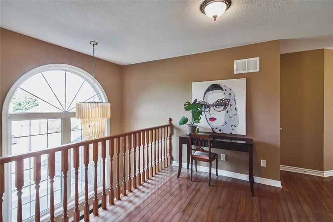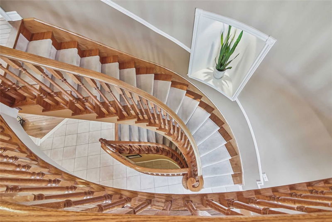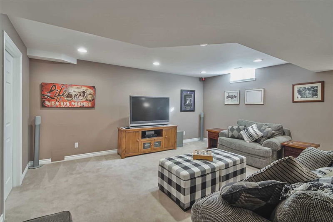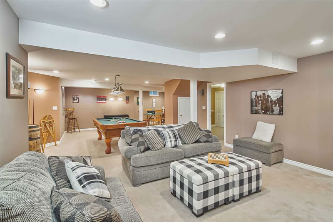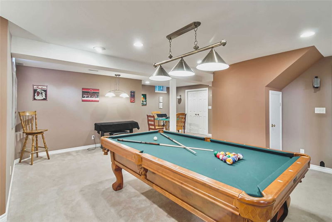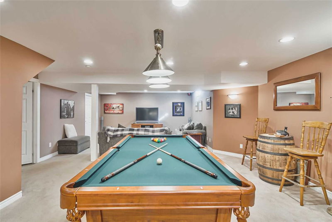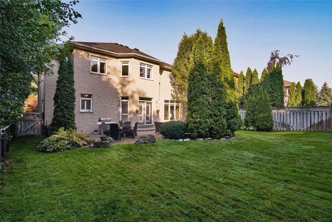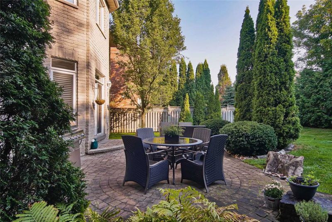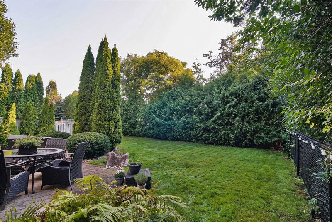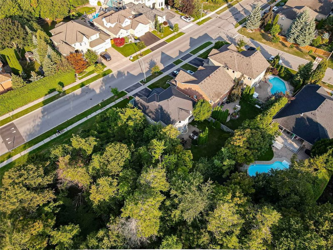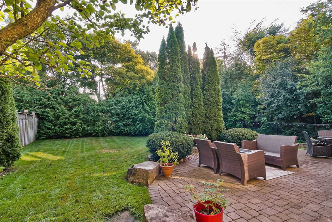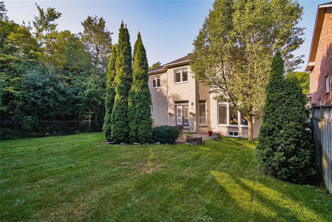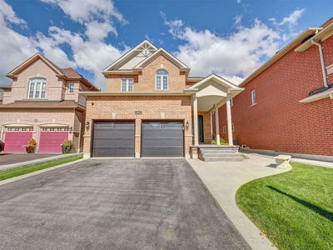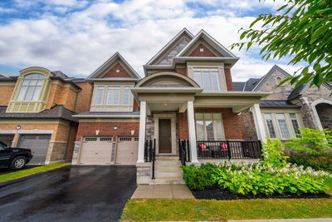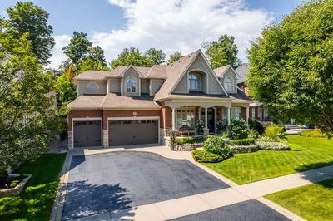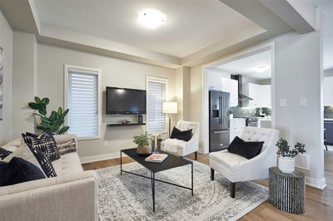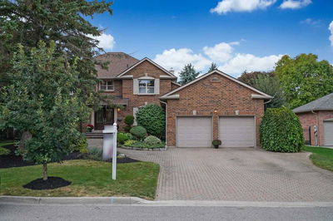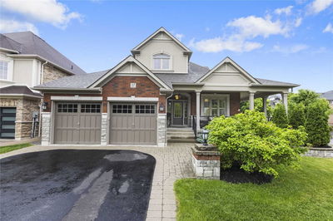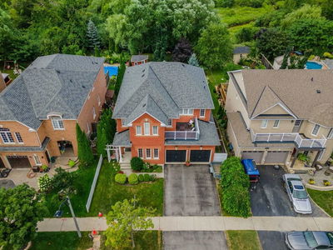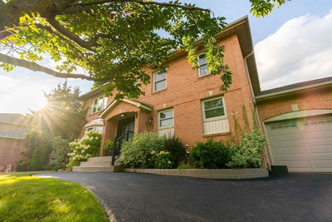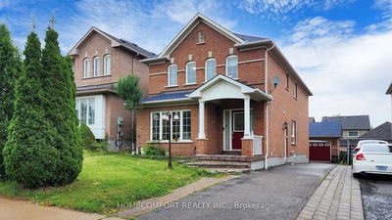Rarely Offered Gorgeous Williamsburg Custom Built Executive Home With The Forest As Your South Neighbour. This Property Is Over 2800 Sq Ft And Features 4 Large Bedrooms, 3 Baths, An Oversized Eat-In Kitchen W/ Breakfast Bar & Pantry. Walk-Out From Your Kitchen To Your Private Landscaped Backyard With Green Space On The South Side. Your Kitchen Is Open To The Family Room W/ A Gas Fireplace . Enjoy Views Of Your Private Backyard From Your Family Room. Primary Bedroom Includes A Seating Area, Walk-In Closet, Updated Ensuite W/ Double Sinks, Soaker Tub And Sep Shower. The Second Bedroom Has A Semi-Ensuite. The Professionally Finished Basement Is Complete W/ A Games Room (Pool Table). This Home Is Very Bright With Lots Of Windows And Vaulted Ceilings. All Window Coverings & California Shutters Are Included. An Inground Sprinkler System Is Installed In The Front And Backyard.
부동산 특징
- 등록 날짜: Monday, September 26, 2022
- 가상 투어: View Virtual Tour for 91 Whitburn Street
- 도시: Whitby
- 이웃/동네: Williamsburg
- 중요 교차로: Rossland/Whitburn
- 전체 주소: 91 Whitburn Street, Whitby, L1R2N1, Ontario, Canada
- 주방: W/O To Patio, Granite Counter, Eat-In Kitchen
- 가족실: Hardwood Floor, Gas Fireplace, Open Concept
- 거실: Hardwood Floor, Bay Window, Crown Moulding
- 리스팅 중개사: Keller Williams Energy Real Estate, Brokerage - Disclaimer: The information contained in this listing has not been verified by Keller Williams Energy Real Estate, Brokerage and should be verified by the buyer.

