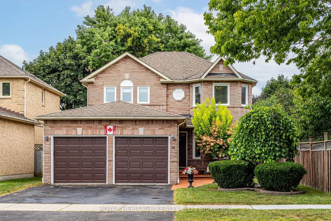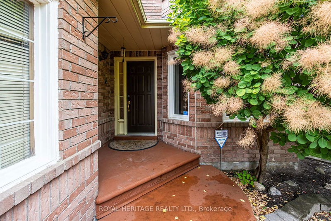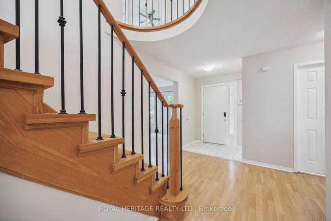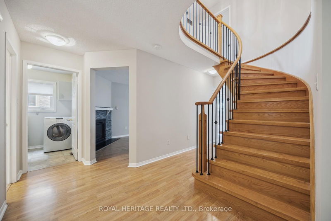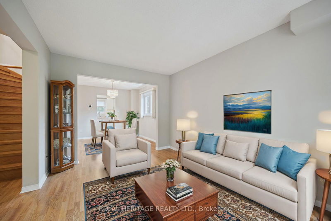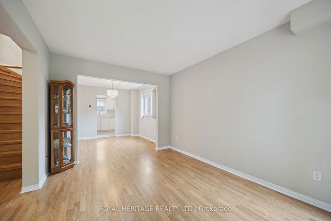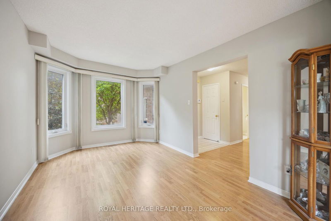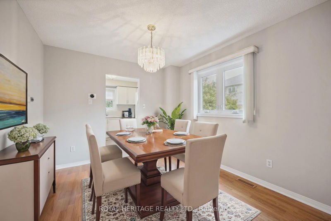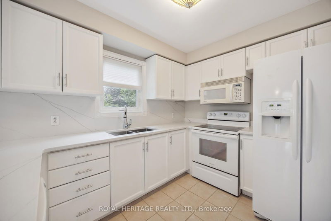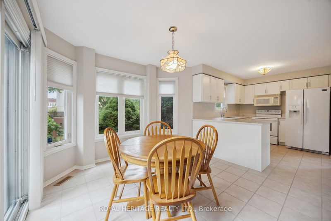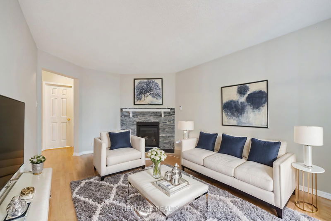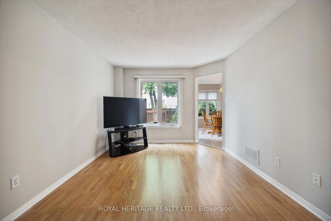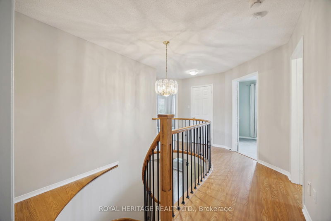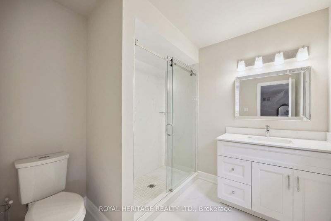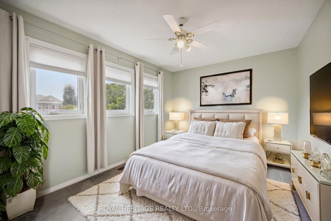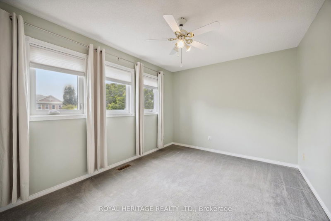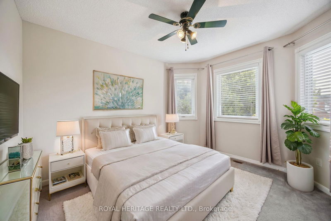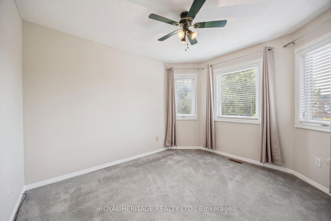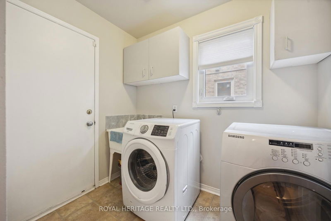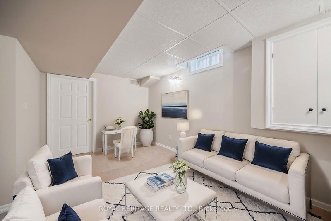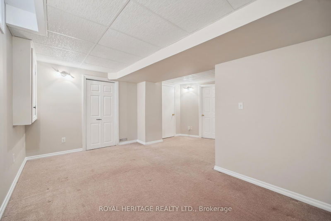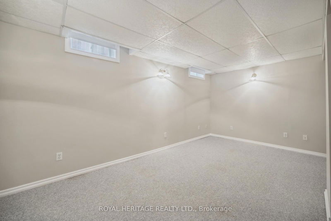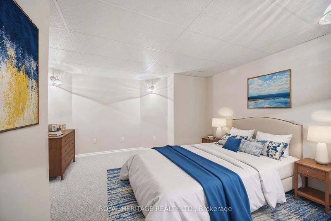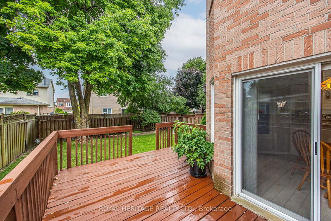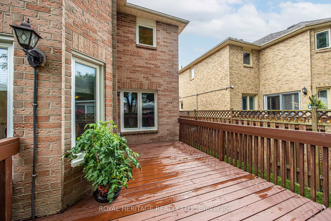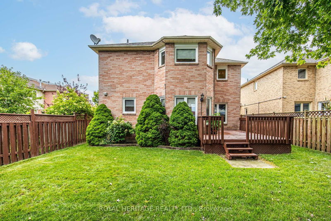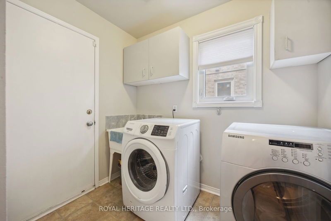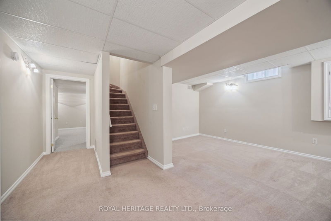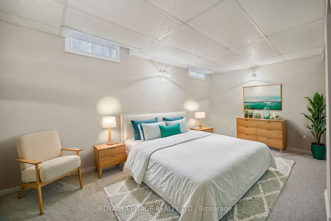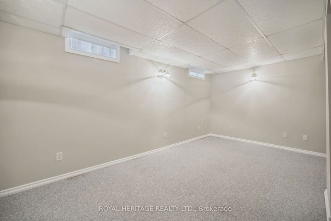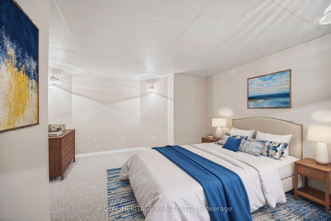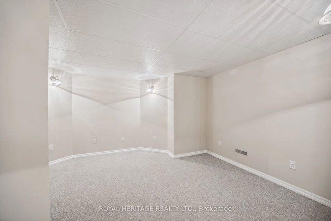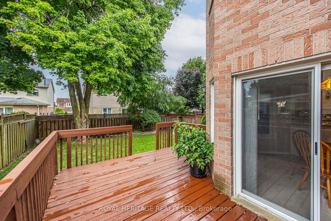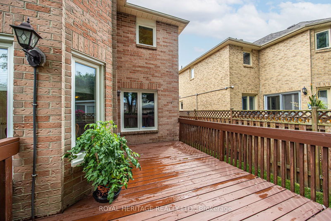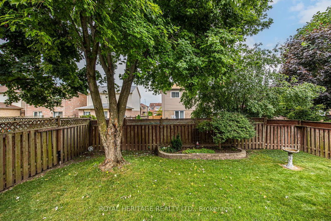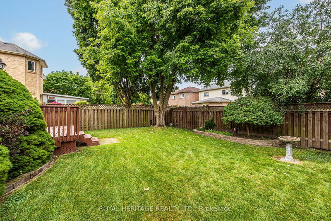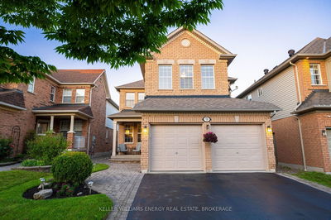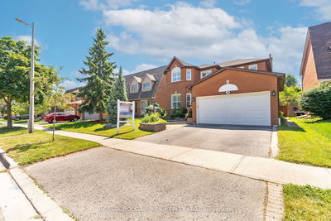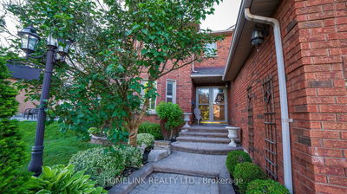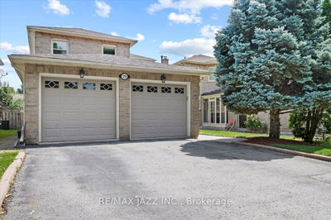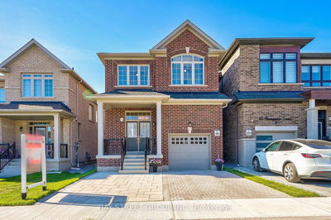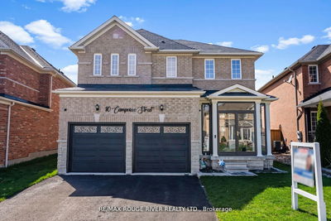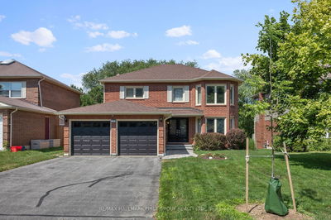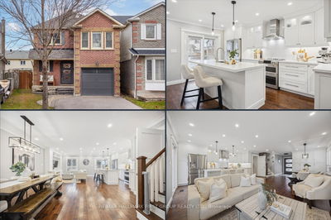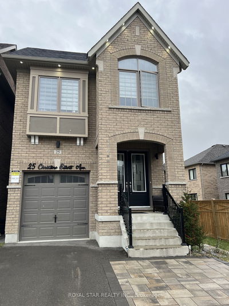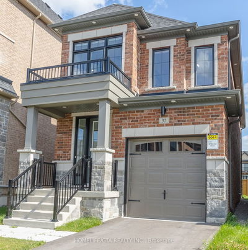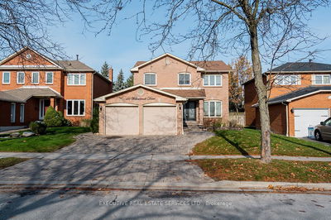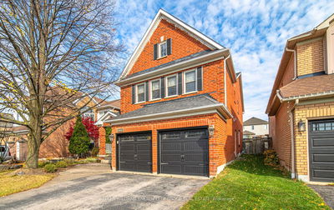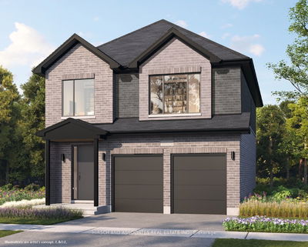Welcome to 50 Valleywood Drive, an all brick spacious family home in the tranquil Williamsburg Neighbourhood of Whitby! This move-in-ready home is close to all amenities, highly rated schools & major transportation routes. Featuring a spacious main floor layout, with a large combined living / dining area, separate family room and naturally bright, open-concept eat-in kitchen with ample cabinetry, a large pantry and direct access to the private, expansive deck and large backyard--ideal for outdoor entertaining and relaxation! The convenient main floor laundry room with garage access enhances functionality. Upstairs boasts a brand new hardwood and wrot iron staircase and open concept hall way area with access to four large bedrooms, two bathrooms and a large linen closet. The finished basement contains two additional sizeable bedrooms great for visitors, additional family members, an office, home gym or play room! The lower level also includes a rec room, perfect for a variety of uses as well as a separate room with rough ins for an additional bathroom or kitchen (or both!) and ample storage space. This home offers the potential for a separate side entrance to be added for direct access to the basement. You will not be disappointed!!
부동산 특징
- 등록 날짜: Wednesday, August 21, 2024
- 가상 투어: View Virtual Tour for 50 Valleywood Drive
- 도시: Whitby
- 이웃/동네: Williamsburg
- 중요 교차로: Brock St & Taunton Rd / Valleywood Dr & Taunton Rd
- 전체 주소: 50 Valleywood Drive, Whitby, L1R 2J5, Ontario, Canada
- 주방: Eat-In Kitchen, Quartz Counter, Undermount Sink
- 가족실: Laminate, Fireplace, Large Window
- 거실: Laminate, Picture Window, Combined W/Dining
- 리스팅 중개사: Royal Heritage Realty Ltd. - Disclaimer: The information contained in this listing has not been verified by Royal Heritage Realty Ltd. and should be verified by the buyer.

