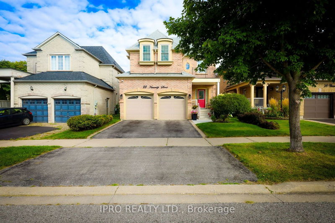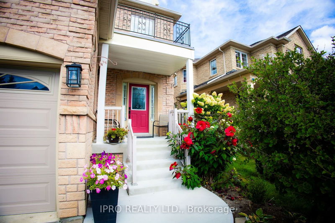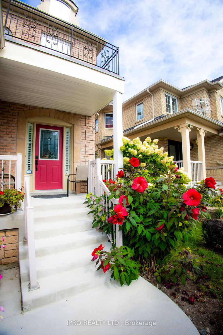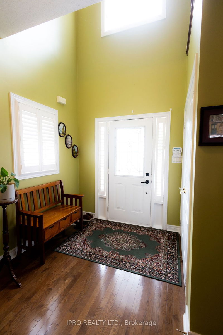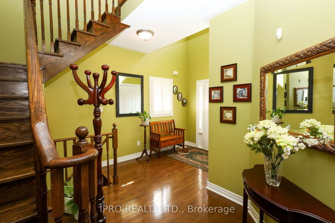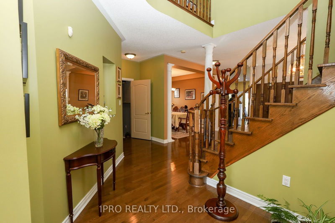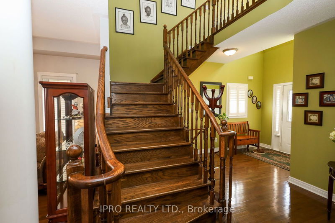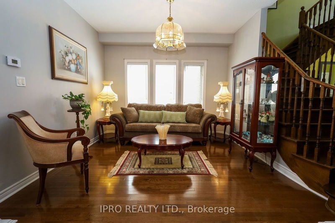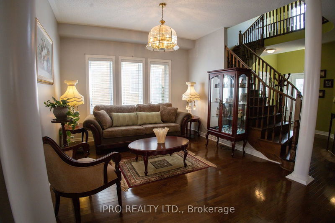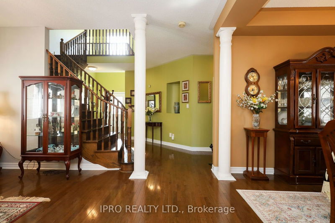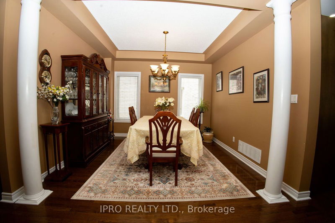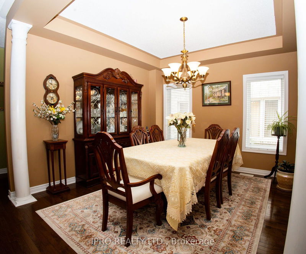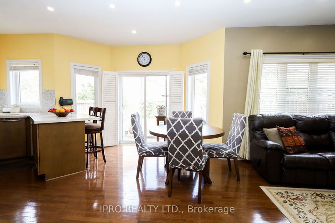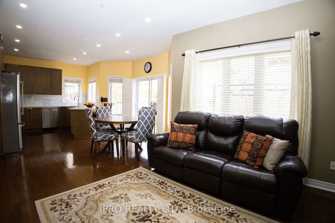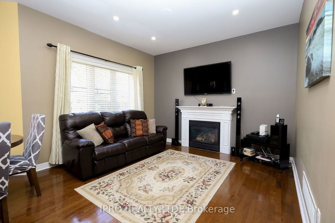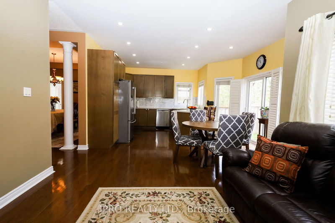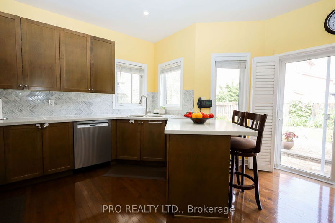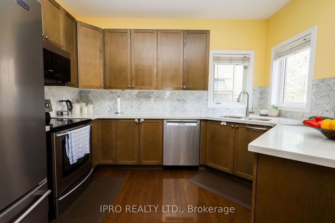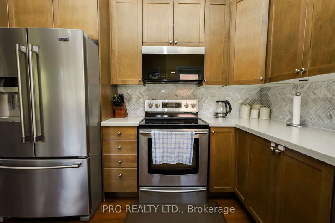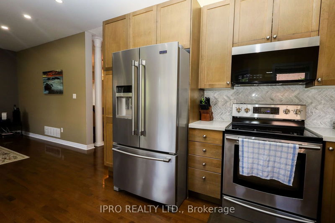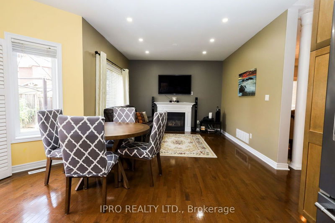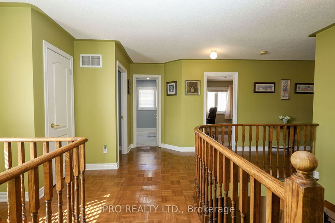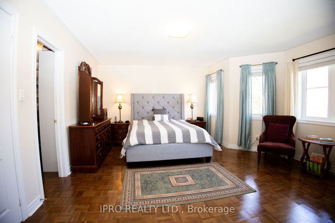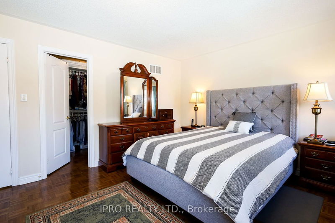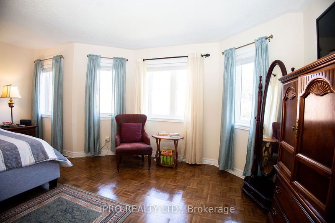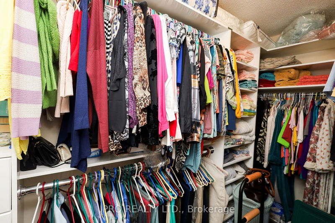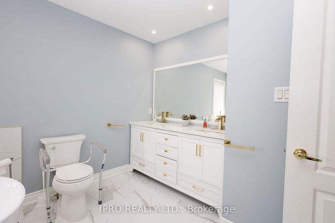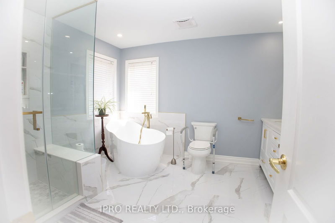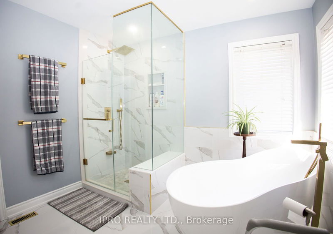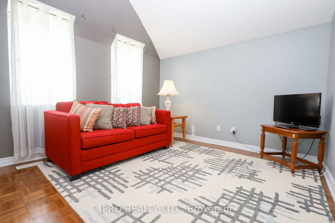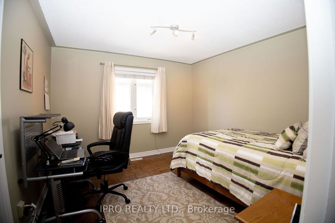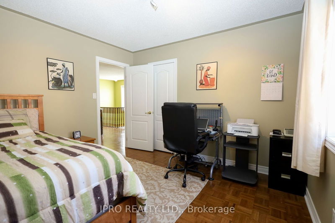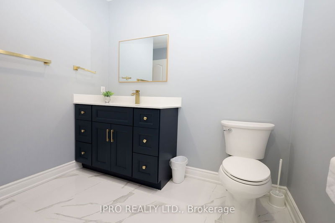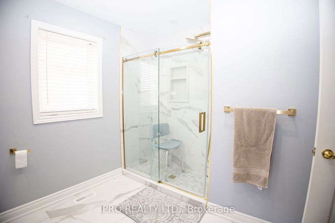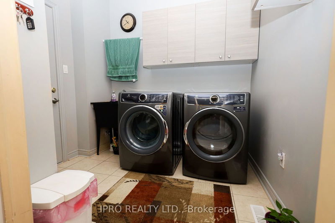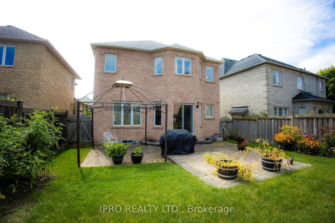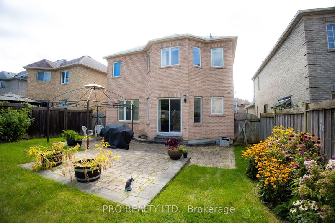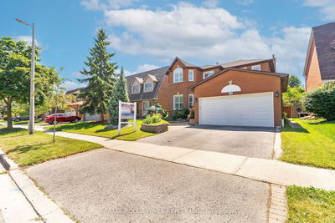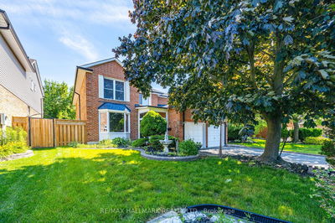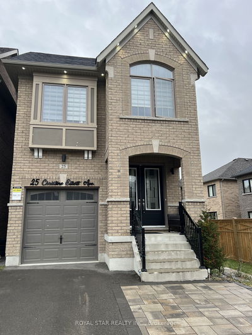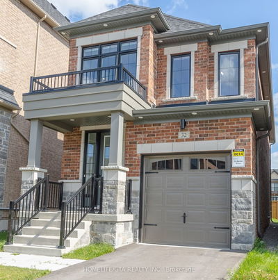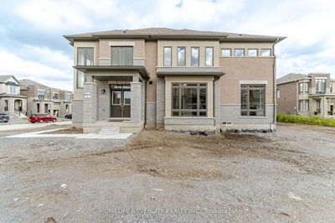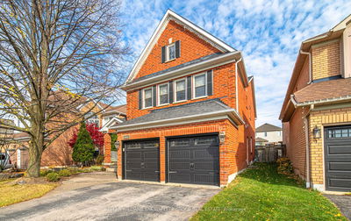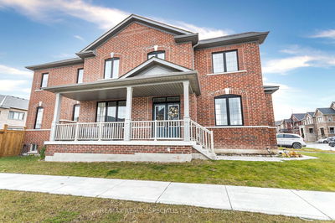Welcome to this stunning 2-story brick home in the highly sought-after Williamsburg neighborhood of Whitby! This 4-bedroom, 3-bathroom gem boasts exceptional curb appeal with its classic brick facade and a spacious 2-car garage. Step inside to a grand foyer with a beautifully crafted wood staircase and elegant hardwood floors that flow throughout the main living areas. The open-concept kitchen and family room are perfect for modern living. The kitchen features quartz countertops, stainless steel appliances, abundant storage, a center island, and patio doors with California shutters that lead to the backyard. The cozy family room, with its gas fireplace, provides a warm and inviting space to relax and unwind, offering serene views of the backyard. The formal dining and living rooms are ideal for entertaining, complete with white columns that extend to the impressive 10-foot ceilings, adding a touch of sophistication. Upstairs, the spacious master suite is a true retreat, featuring a newly renovated 5-piece ensuite with luxurious porcelain tiles, a standalone bathtub, a glass shower, and double sinks, creating a spa-like experience. The additional three bedrooms are generously sized, perfect for family, guests, or a home office. A convenient main floor laundry room provides access to the garage, adding to the functionality of this home. Situated in a family-friendly community, this home is close to the best schools, restaurants, and shops Whitby has to offer. Don't miss the chance to make this elegant property your forever home!
부동산 특징
- 등록 날짜: Friday, August 30, 2024
- 도시: Whitby
- 이웃/동네: Williamsburg
- 중요 교차로: Baycliffe / Taunton
- 거실: Hardwood Floor, Formal Rm, Picture Window
- 주방: Eat-In Kitchen, Granite Counter, Combined W/Family
- 가족실: Hardwood Floor, Combined W/주방
- 리스팅 중개사: Ipro Realty Ltd. - Disclaimer: The information contained in this listing has not been verified by Ipro Realty Ltd. and should be verified by the buyer.

