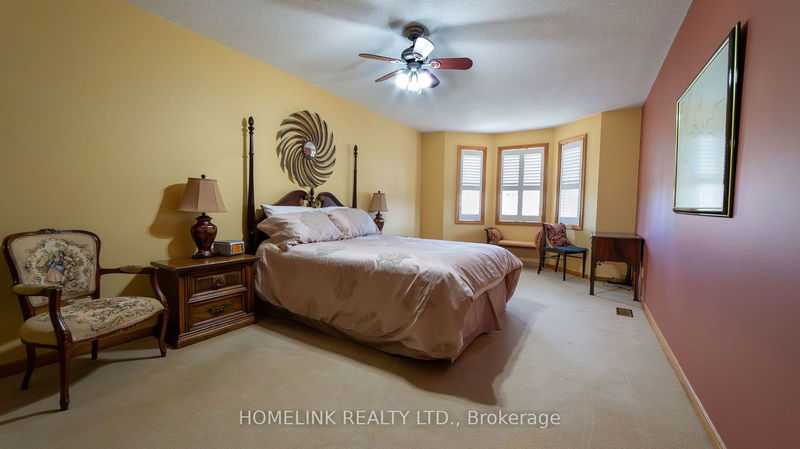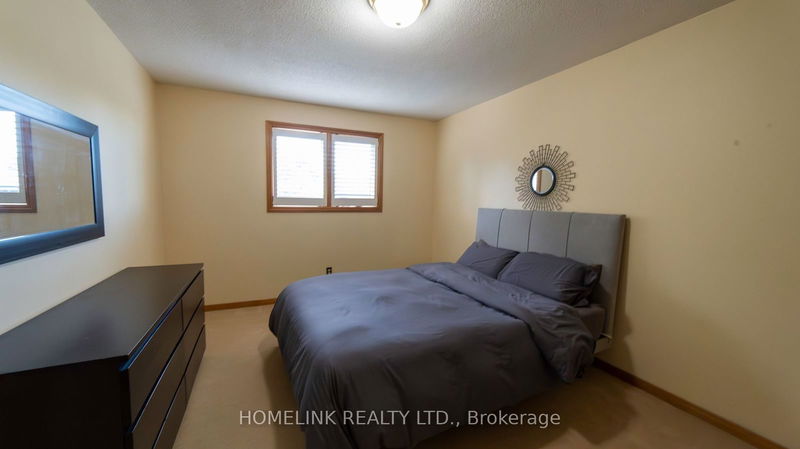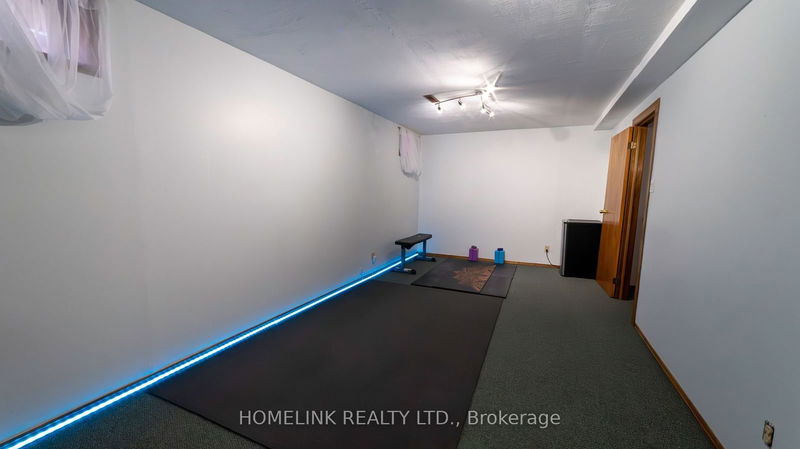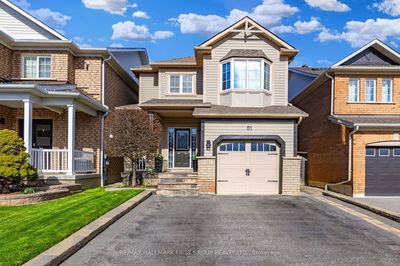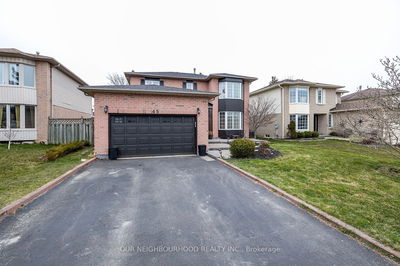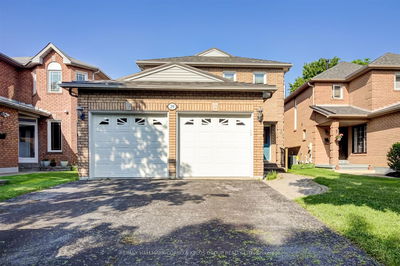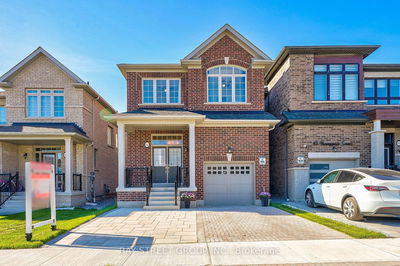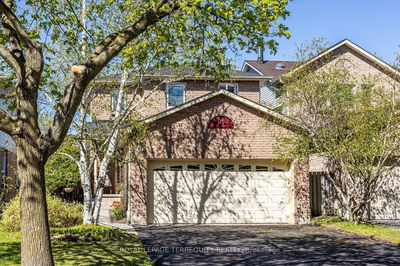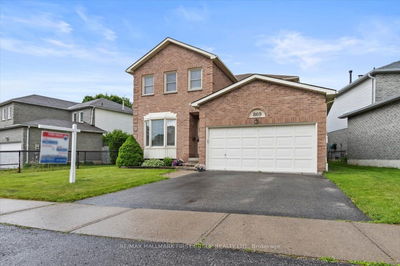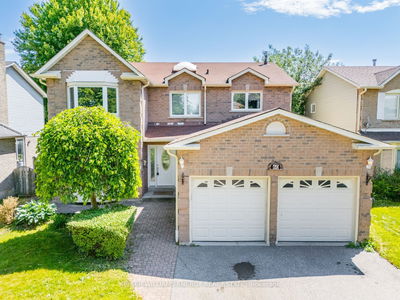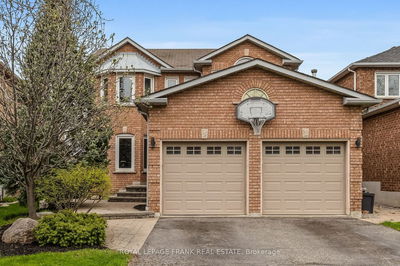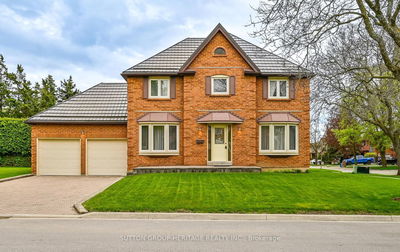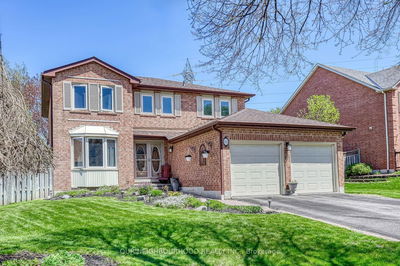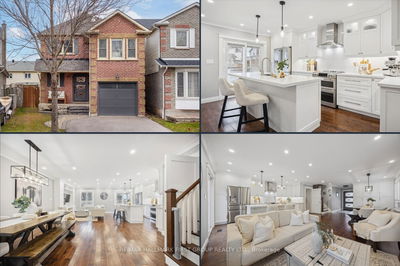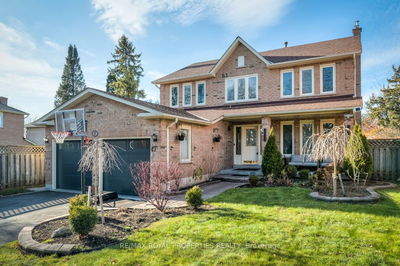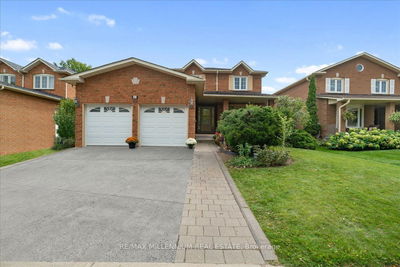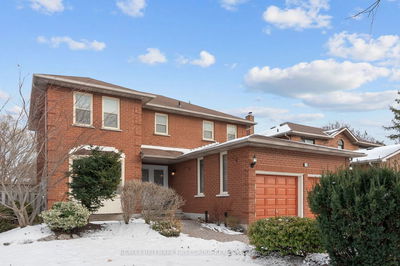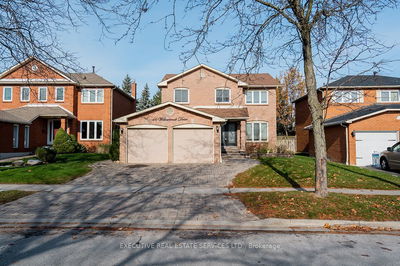Immaculate Exec Home In North Whitby!Quiet Cres,Walk To All Schools,Close To Shopping, close to Costco and all other Grocery stores and all the banks,California Shutters Throughout. Tormina Built Home.Hrdwd Flrs In Mn Flr Principl Rms,Dble Dr Entry.Direct Access From Gar.Mahogany Trim.L-Shaped Htd Igrd Pool.U/Grd Sprinkler Sys.Upstairs. Big nice chandelier over the stairs ,Hallway is hardwood with central Vacuum.Master bedroom carpet double door,walk in closet and a washroom 4pcs with jacuzzi and the jets.All three bedrooms also have carpets and a second washroom 4 pcs.Main floor all tiles.Family and office room hardwood,Double car garage with high ceilings.Huge walk in pantry in the kitchen,Great room with fireplace and hardwood,finish Basement with high ceilings and all carpet two big bedrooms with windows and one small room with window and a cold room.also one room to built a 5 piece bathroom and one room to built a kitchen.Furnace 2013, A/C 2022, Roof 2021,New pool liner 2017,Pool heater 2018, New pool pump 2019, Fridge 2023, Stove 2022, Water softener Central vac.
부동산 특징
- 등록 날짜: Saturday, June 15, 2024
- 도시: Whitby
- 이웃/동네: Pringle Creek
- 중요 교차로: Garden & Taunton
- 전체 주소: 16 Millstone Crescent, Whitby, L1R 1T4, Ontario, Canada
- 가족실: Gas Fireplace
- 거실: French Doors, Bay Window, Hardwood Floor
- 주방: Ceramic Floor, Illuminated Ceiling
- 가족실: Bsmt
- 리스팅 중개사: Homelink Realty Ltd. - Disclaimer: The information contained in this listing has not been verified by Homelink Realty Ltd. and should be verified by the buyer.





