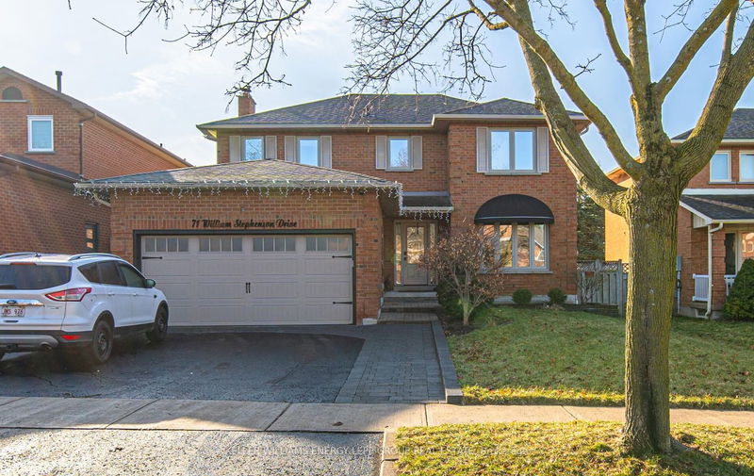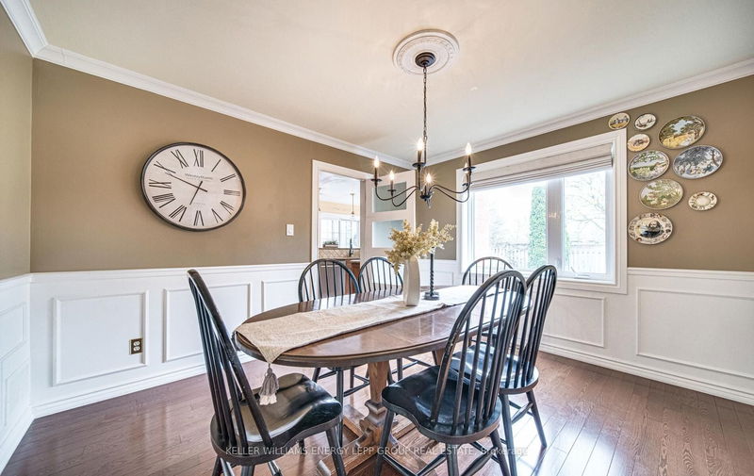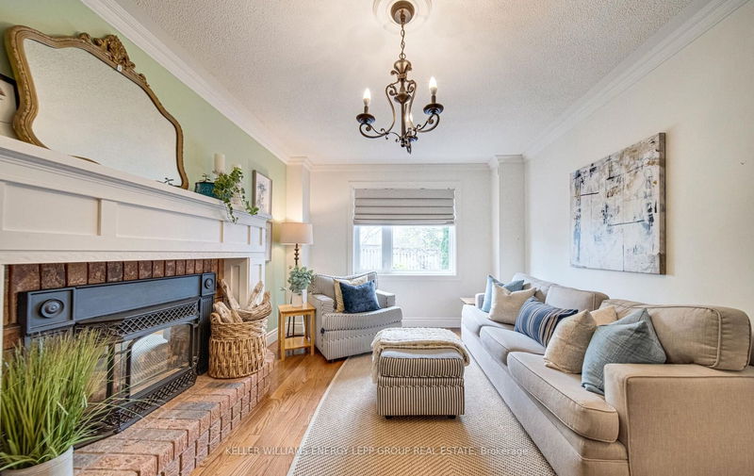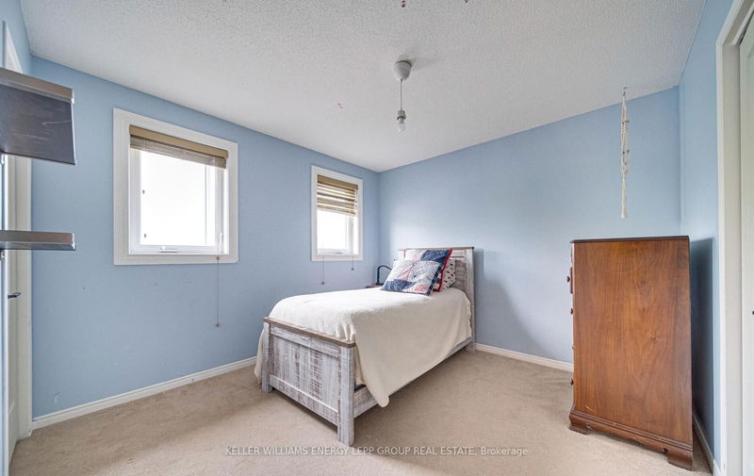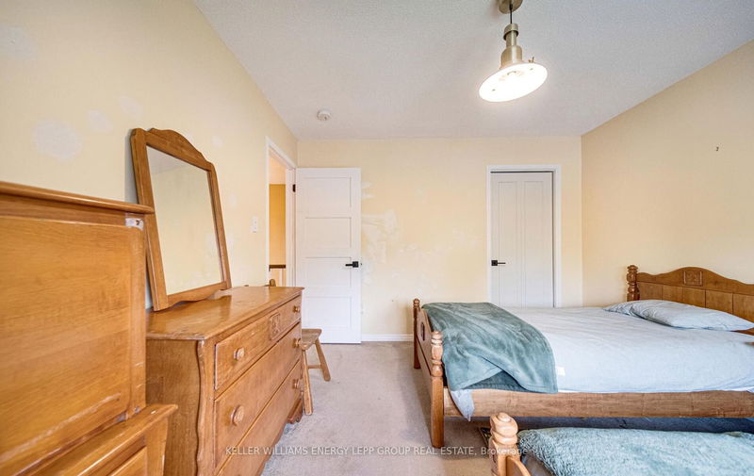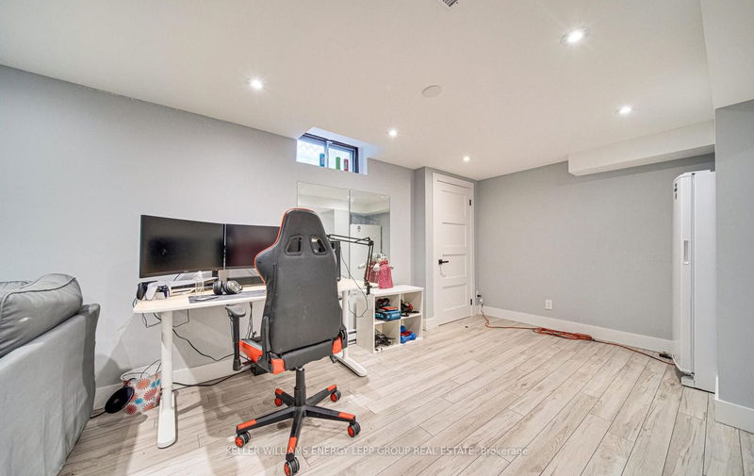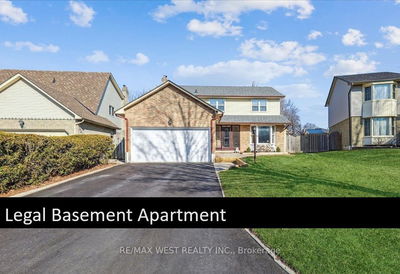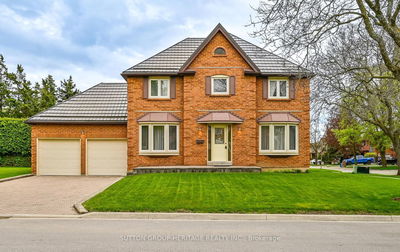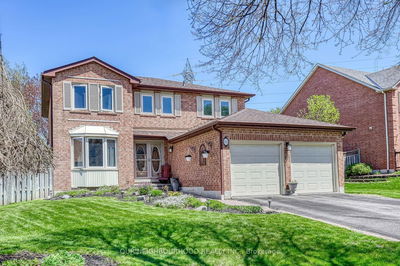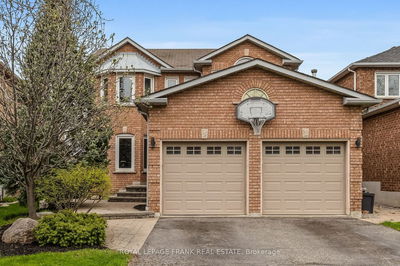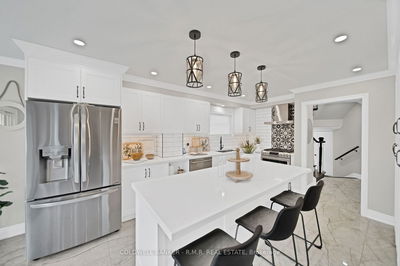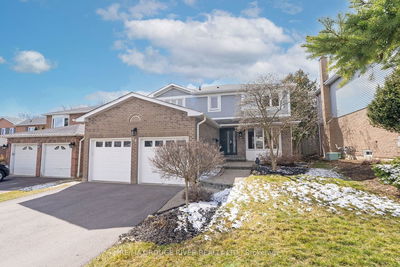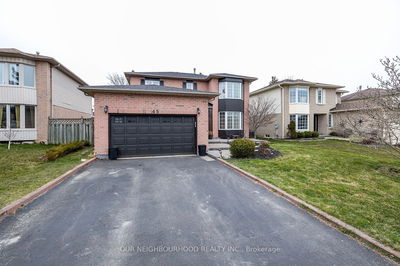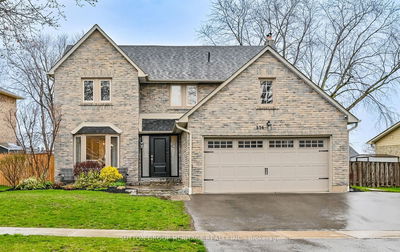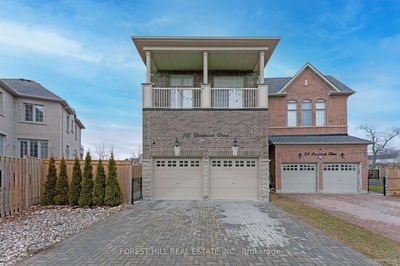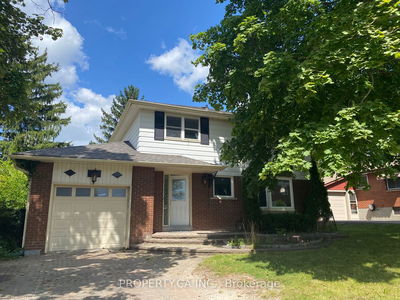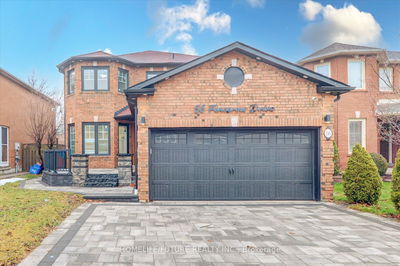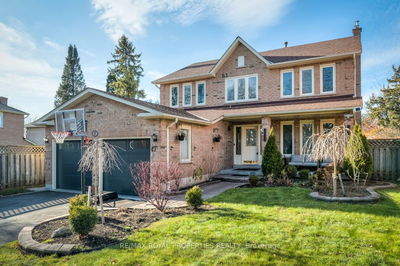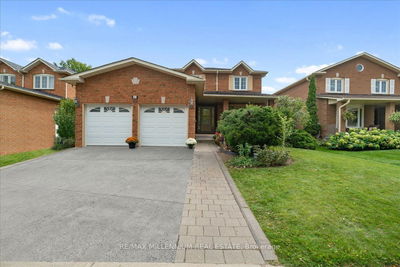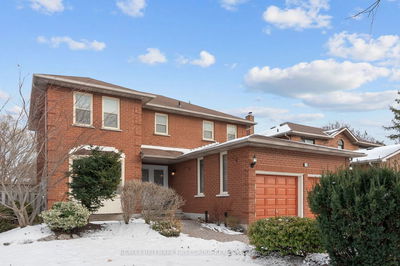Expansive 4+1 bedroom home on a premium lot backing onto park with great privacy. Boasts premium 50-foot lots and a serene setting with a saltwater heated pool for relaxation. With over $100,000 invested in recent upgrades and improvements, this home boasts unparalleled quality and sophistication. Enjoy the open-concept main floor with a bright eat-in kitchen featuring ceramic floors and granite counters. The center island with a breakfast bar is perfect for gatherings. Step out to the inground pool and private yard. Main floor highlights include hardwood floors and a gas fireplace, along with formal living and dining rooms. French doors and large windows throughout flood the space with natural light. The primary bedroom offers a luxurious 5pc ensuite and walk-in closet, while the second bedroom features his/hers closets. All secondary bedrooms are equipped with spotless broadloom, ample windows, and closets. Click on the realtor's link to view the video, 3d tour and feature sheet.
부동산 특징
- 등록 날짜: Friday, June 07, 2024
- 가상 투어: View Virtual Tour for 71 William Stephenson Drive
- 도시: Whitby
- 이웃/동네: Blue Grass Meadows
- 중요 교차로: Thickson / Rossland
- 전체 주소: 71 William Stephenson Drive, Whitby, L1N 8S2, Ontario, Canada
- 주방: Breakfast Bar, Granite Counter, W/O To Pool
- 가족실: Hardwood Floor, Gas Fireplace, O/Looks Pool
- 거실: Crown Moulding, French Doors, Bay Window
- 리스팅 중개사: Keller Williams Energy Lepp Group Real Estate - Disclaimer: The information contained in this listing has not been verified by Keller Williams Energy Lepp Group Real Estate and should be verified by the buyer.







