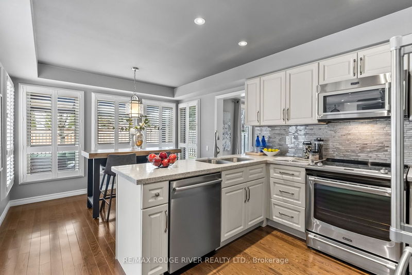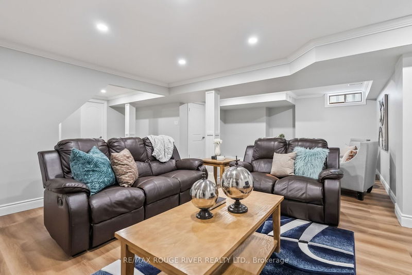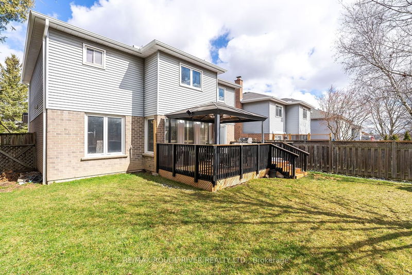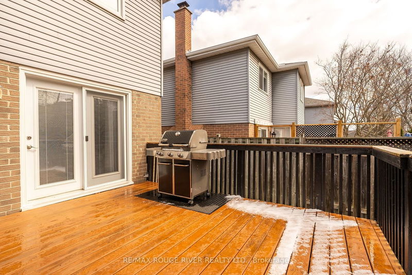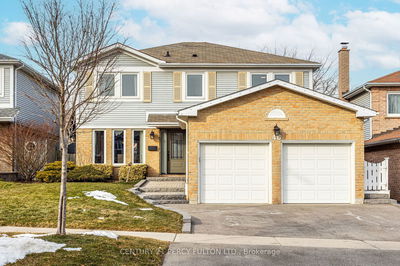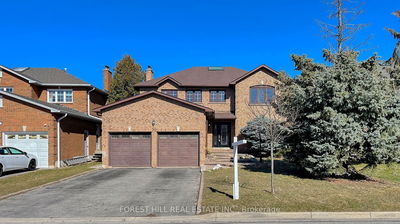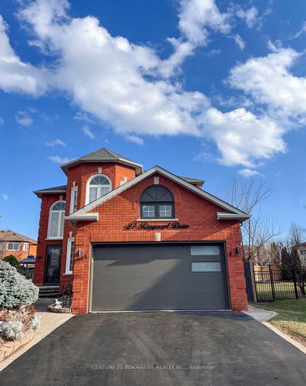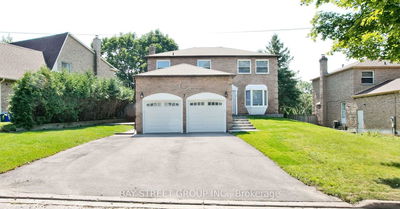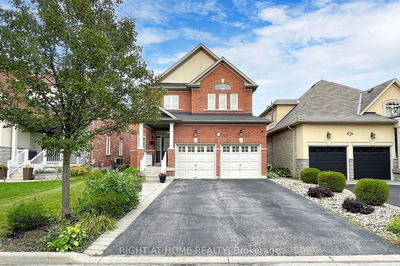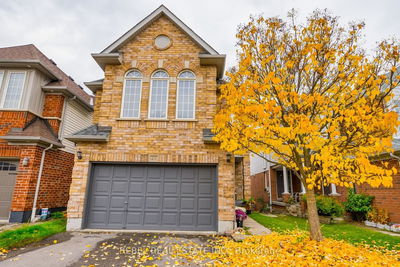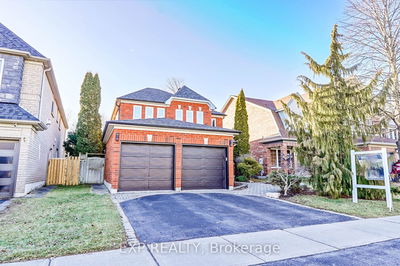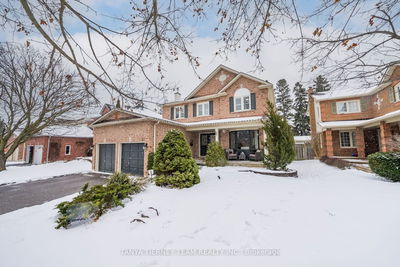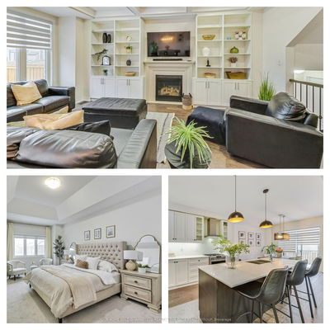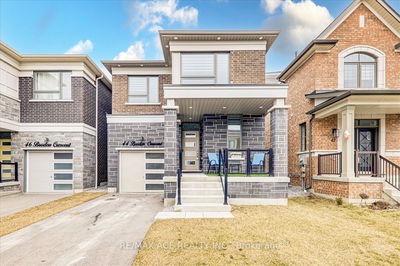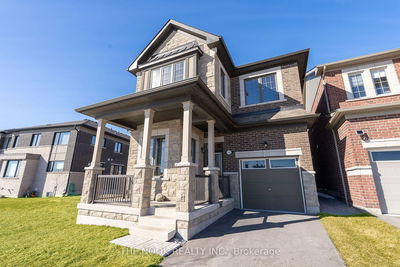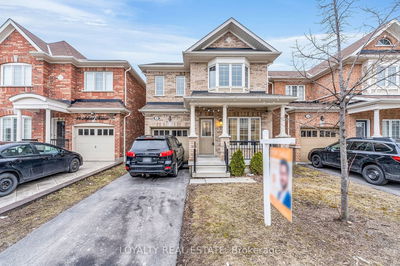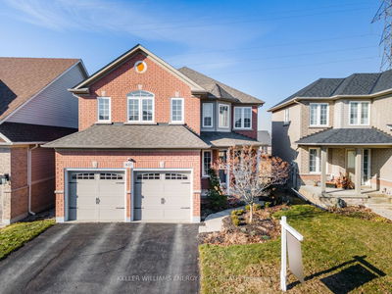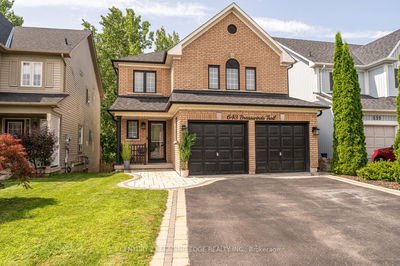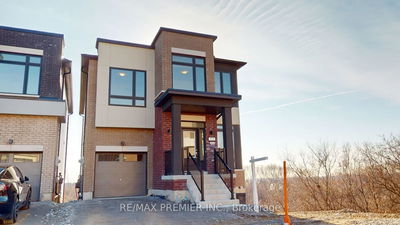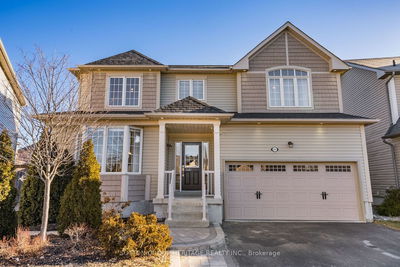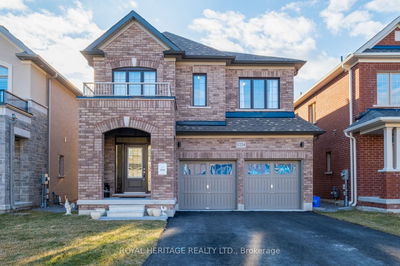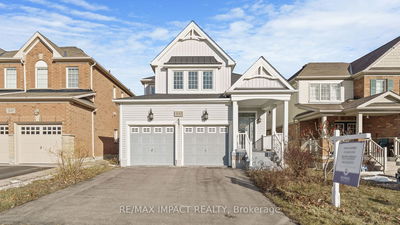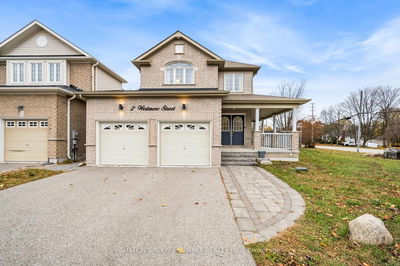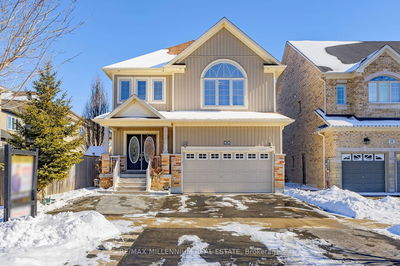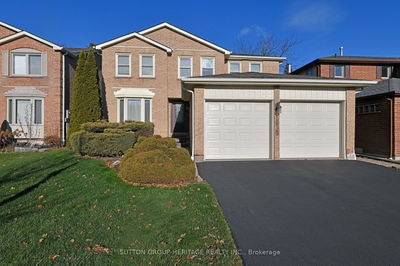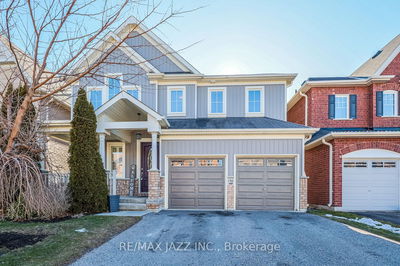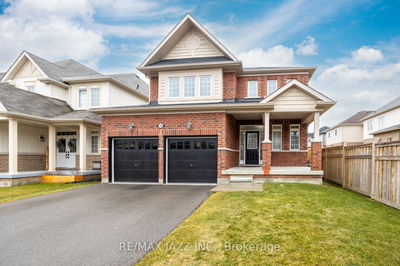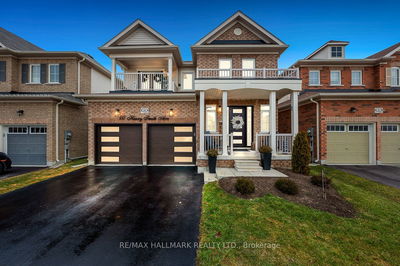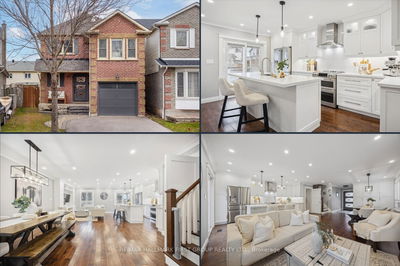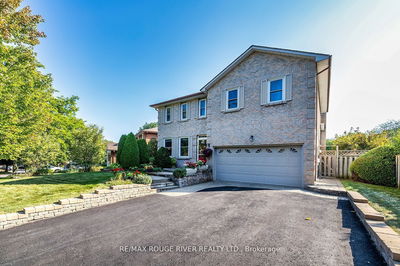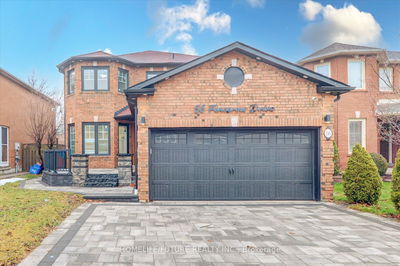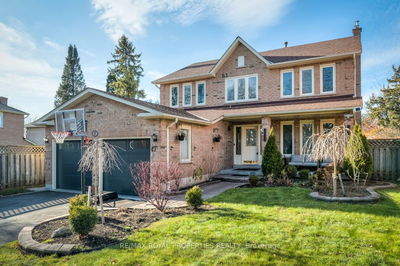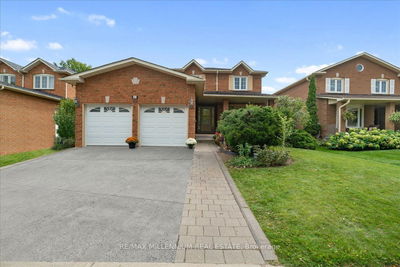Nestled on a serene, tree-lined street, this executive home exudes elegance and comfort. Step through the new, stylish front door into a world of sophistication & charm. The formal living and dining rooms welcome you with gleaming hardwood floors and an abundance of natural light streaming through large windows, creating an inviting ambiance. Prepare to be dazzled by the stunning kitchen, featuring granite countertops, custom backsplash, breakfast area, California shutters, & high-end appliances. The heart of the home, the kitchen flows into the cozy family room, where a fireplace beckons you to unwind. Step outside to the private deck & fully fenced backyard, perfect for enjoying al fresco dining or quiet moments of relaxation. Retreat to the luxurious primary bedroom, boasting a luxurious ensuite with double vanity & spa like shower. The renovated main bath also offers a double vanity, perfect for growing families. Three additional generous-sized bedrooms round out the second level.
부동산 특징
- 등록 날짜: Thursday, March 21, 2024
- 가상 투어: View Virtual Tour for 49 Lumsden Crescent
- 도시: Whitby
- 이웃/동네: Pringle Creek
- 중요 교차로: Garden/Bassett
- 전체 주소: 49 Lumsden Crescent, Whitby, L1R 1G5, Ontario, Canada
- 거실: Hardwood Floor, Bay Window, O/Looks Frontyard
- 주방: Granite Counter, Custom Backsplash, Stainless Steel Appl
- 가족실: Fireplace, Pot Lights, Hardwood Floor
- 리스팅 중개사: Re/Max Rouge River Realty Ltd. - Disclaimer: The information contained in this listing has not been verified by Re/Max Rouge River Realty Ltd. and should be verified by the buyer.











