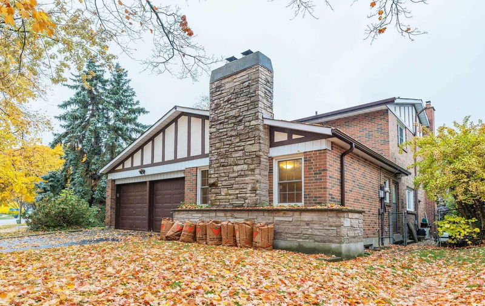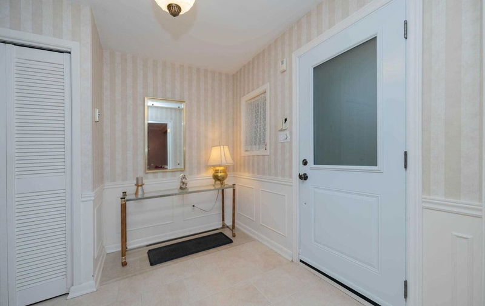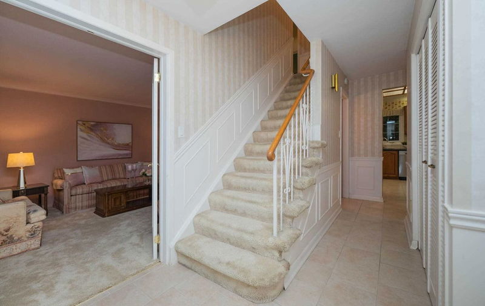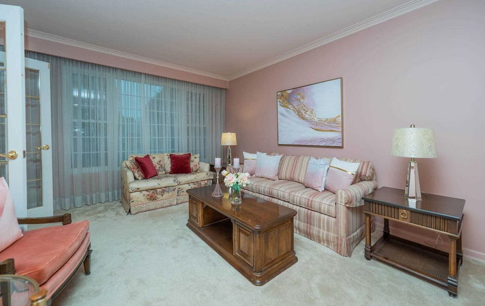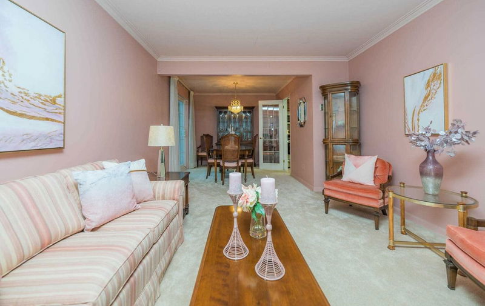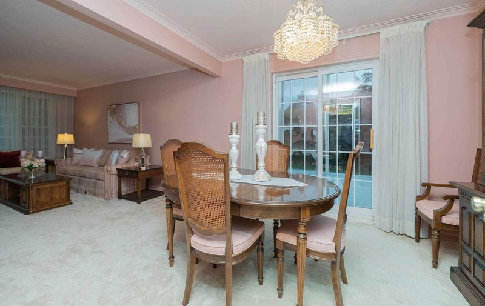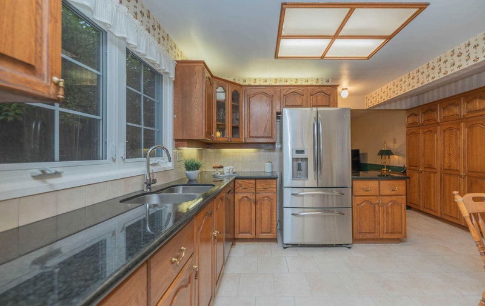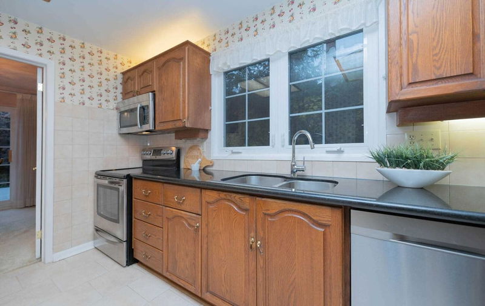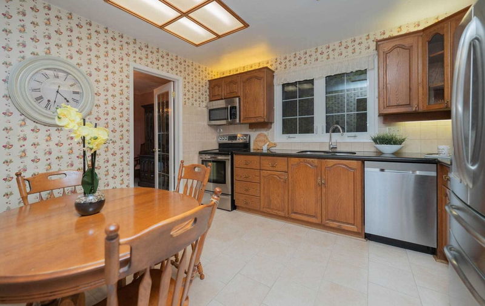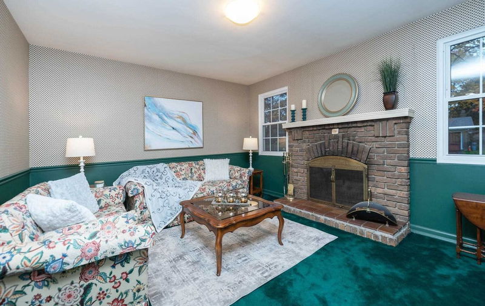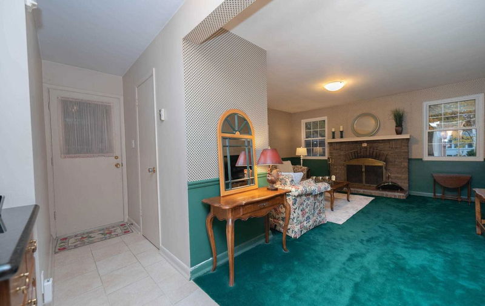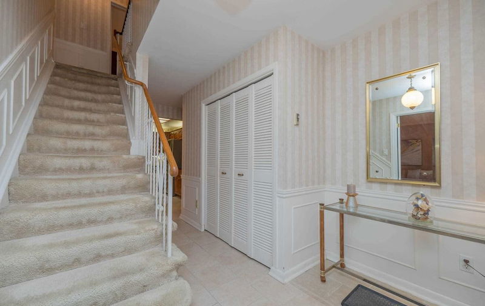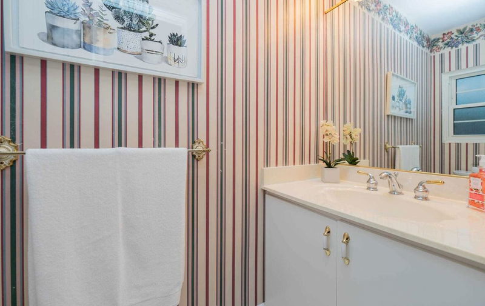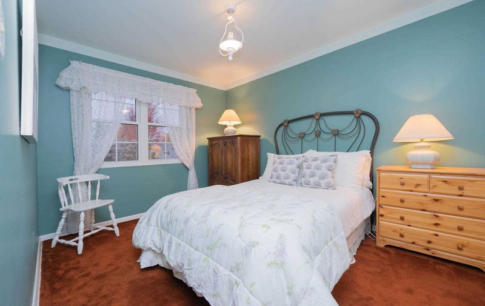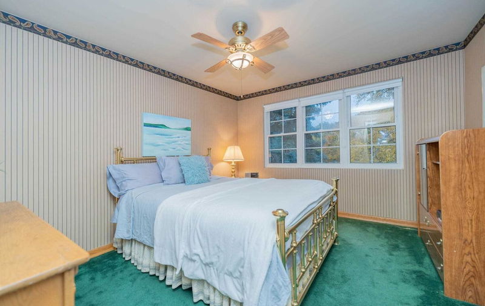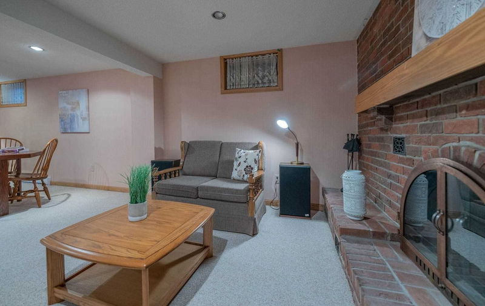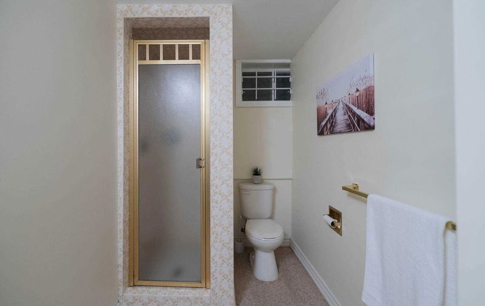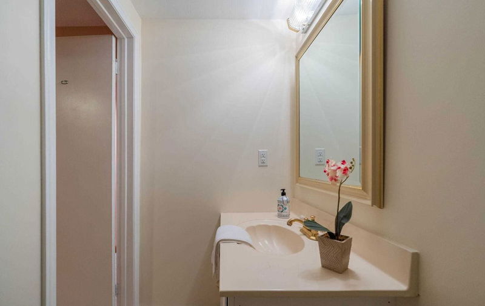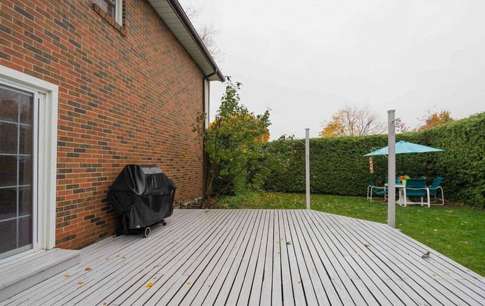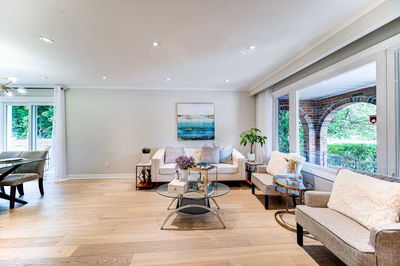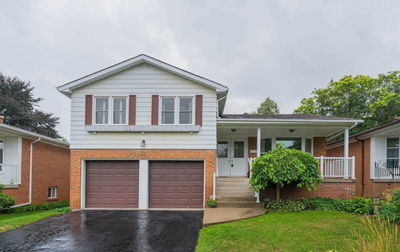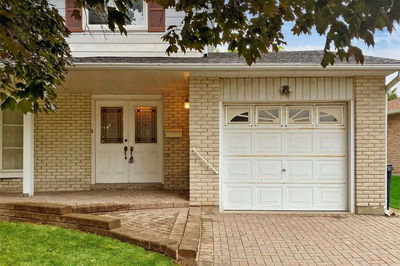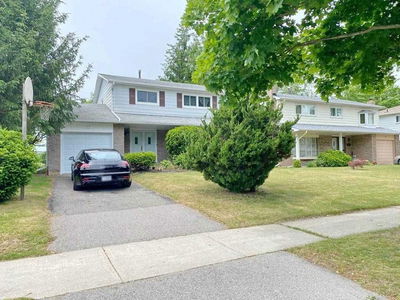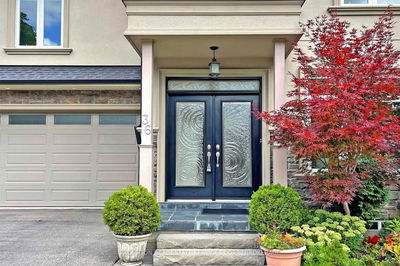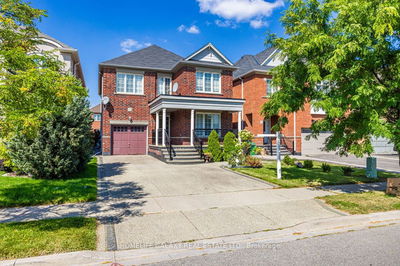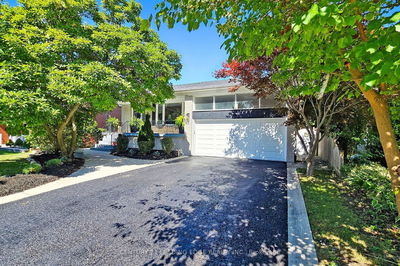Wow! This **Rare Premium** Beauty Rests Upon A 'Premium & Private Lot' Over 91' Frontage On One Of The Most 'Sought After' Child Safe Crescents In The 'Heart' Of Prestigious Bridlewood! This Elegant Centre Hall Plan Is Perfect For Everyday Living & Entertaining! This 'Sun Drenched" Home Has Been Meticulously Maintained By Its Original Owner! Morning Coffee On Covered Porch! Open Concept To The Huge Kitchen & Main Fl. Family Rm To Watch Over Small Children! Ss Appliances & Tons Of Cabinetry! Lots Of Hardwood Floors Under Brdlm In Living, Dining & All 4 Bdrms! Large Principal Rooms! Walk-Out To Magnificent Totally Private Backyard And Massive Deck For Summer Bbq's! Relax By 2 Wood Burning Fireplaces On A Winters Eve - 1 In Main Fl Family Rm & Humongous Rec. Rm! Potential 5th Bdrm In Lower Level With 3 Piece Bath! Convenient Laundry Chute! Wonderful Neighbours! Short Walk To Excellent Schools, Don't Miss This Beauty! Move In & Enjoy, Make This Your **Forever** Home!
부동산 특징
- 등록 날짜: Tuesday, November 01, 2022
- 가상 투어: View Virtual Tour for 1 Caronridge Crescent
- 도시: Toronto
- 이웃/동네: L'Amoreaux
- 중요 교차로: Pharmacy/Huntingwood
- 전체 주소: 1 Caronridge Crescent, Toronto, M1W1L1, Ontario, Canada
- 거실: French Doors, Crown Moulding, Picture Window
- 주방: Open Concept, Stainless Steel Appl, Granite Counter
- 가족실: Open Concept, Fireplace, East View
- 리스팅 중개사: Royal Lepage Signature Realty, Brokerage - Disclaimer: The information contained in this listing has not been verified by Royal Lepage Signature Realty, Brokerage and should be verified by the buyer.


