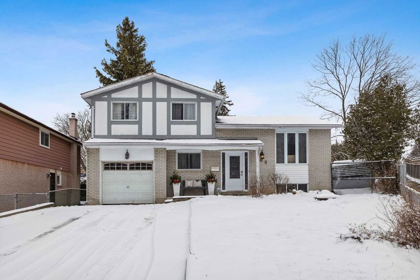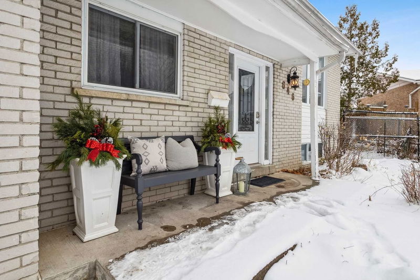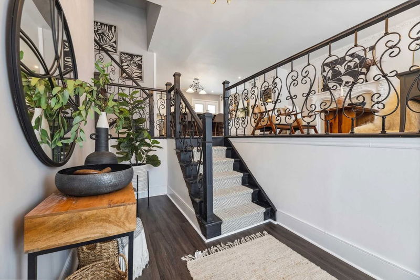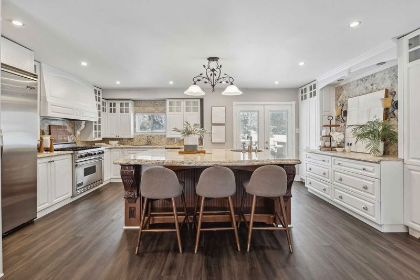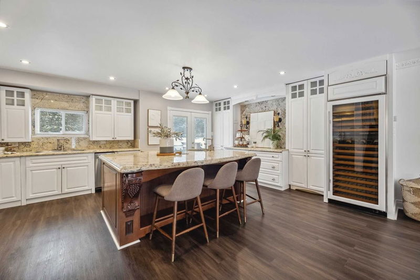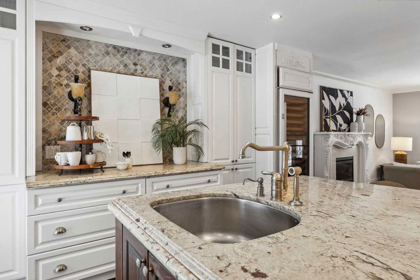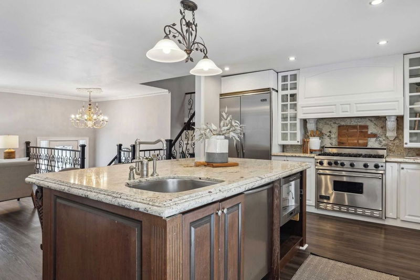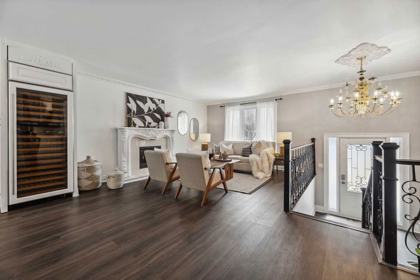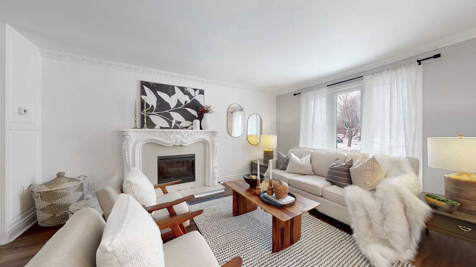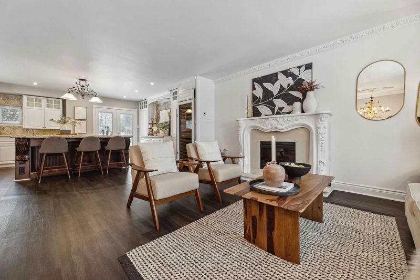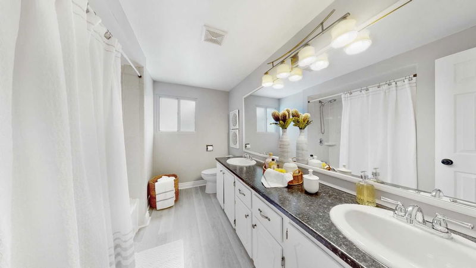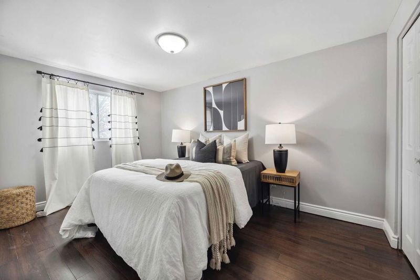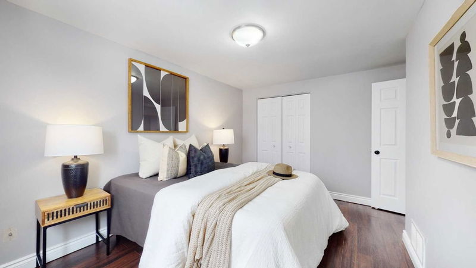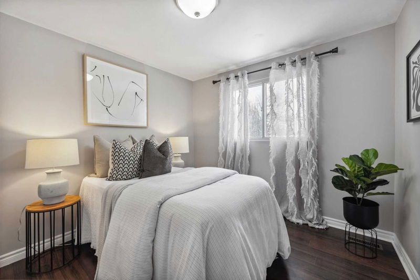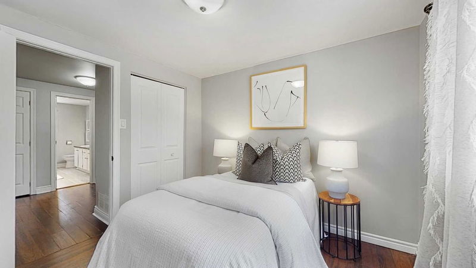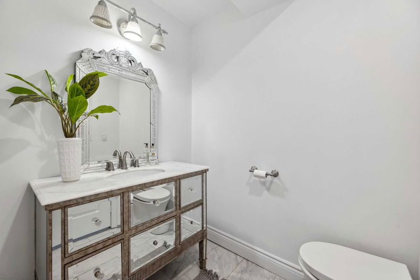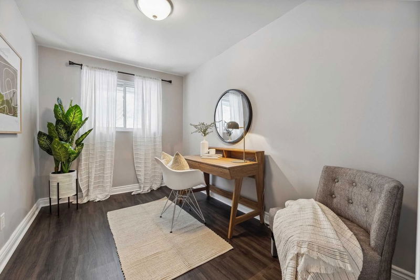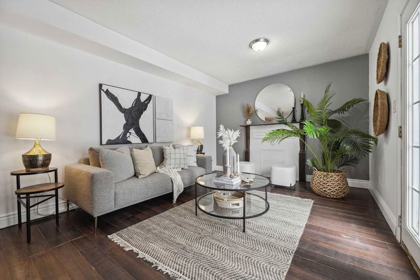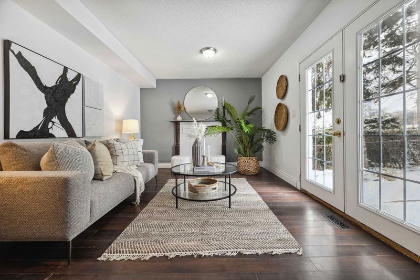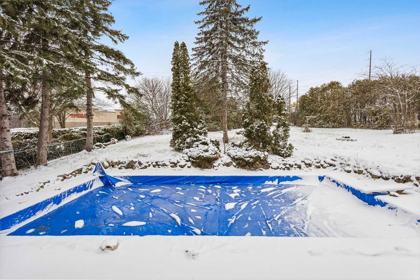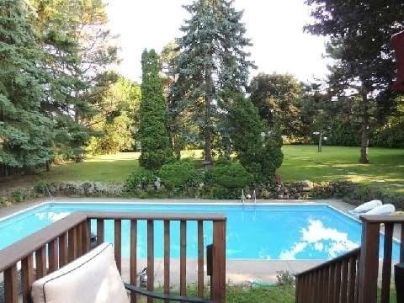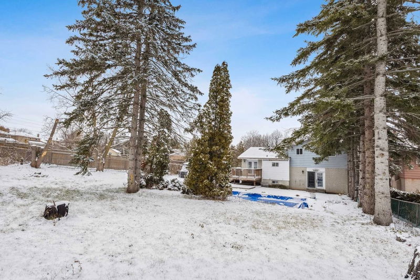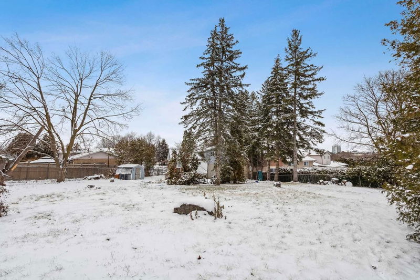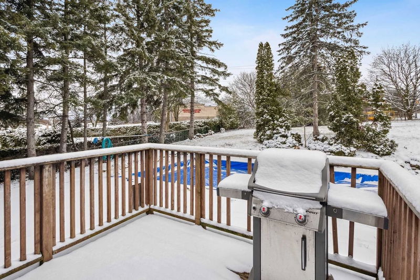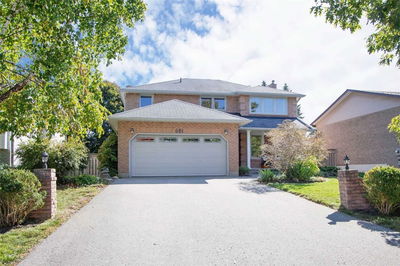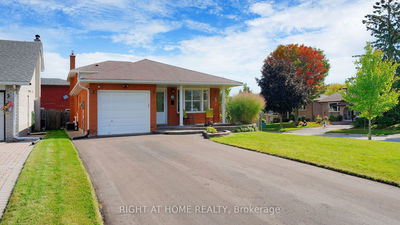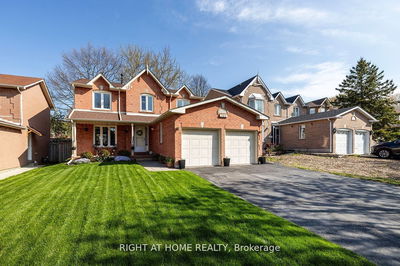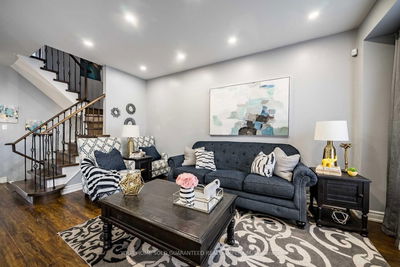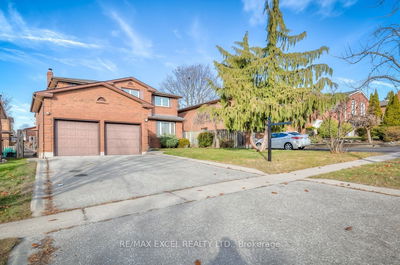Welcome To This Bright, Upgraded, And Open Concept 4 Level Sidesplit Sitting On A 230Ft Deep Premium Sized Lot With A Large 20Ft X 40Ft Inground Pool! This Home Features An Upgraded Eat-In Kitchen With Stainless Steel Appliances, Granite Countertops, A Large Family-Sized Island With An Additional S/S Sink, Extended Cabinetry W/ Pantry + Coffee Bar, And Wine Fridge. The Open-Concept Layout Is Perfect For Entertaining Guests With A Walkout To The Deck As Well As An Additional French Door Walkout To The Large Patio & Pool From The Family Room. Conveniently Located In The Highly Sought After Community Of Northglen On The Whitby Border, Steps To The Golf Course, Schools, Parks, Public Transit, Shops, And Easy Access To The 401 & 407. The Unfinished Basement Has Above-Grade Windows, Ample Space For Living And Storage, And Is Awaiting Your Personal Touch! A Must See!!
부동산 특징
- 등록 날짜: Tuesday, December 13, 2022
- 가상 투어: View Virtual Tour for 646 Antigua Crescent
- 도시: Oshawa
- 이웃/동네: Northglen
- 중요 교차로: Rossland & Thornton
- 전체 주소: 646 Antigua Crescent, Oshawa, L1J6B4, Ontario, Canada
- 거실: Laminate, Fireplace, Combined W/Dining
- 주방: Stainless Steel Appl, Granite Counter, W/O To Deck
- 가족실: Laminate, W/O To Patio, French Doors
- 리스팅 중개사: Re/Max Prime Properties Marius Mitrofan Group, Brokerage - Disclaimer: The information contained in this listing has not been verified by Re/Max Prime Properties Marius Mitrofan Group, Brokerage and should be verified by the buyer.

