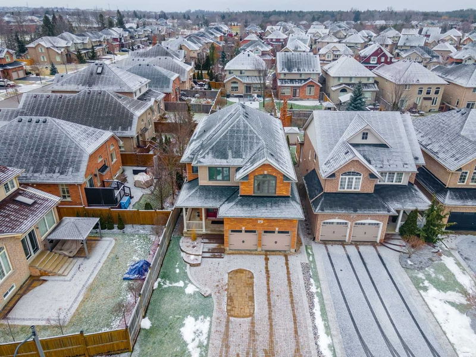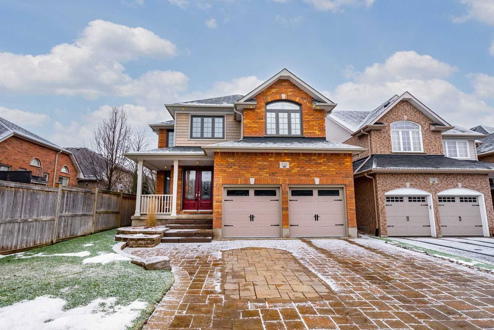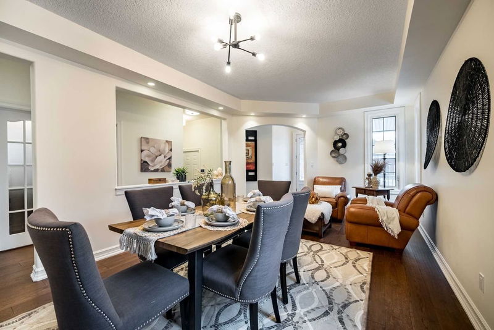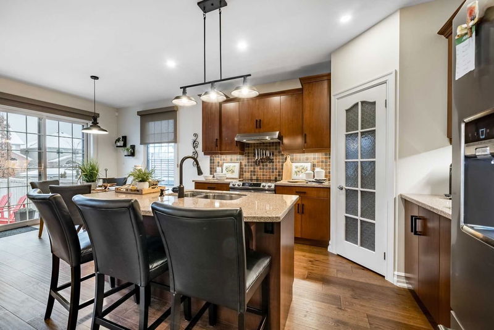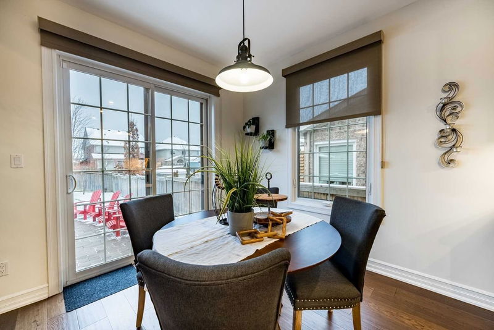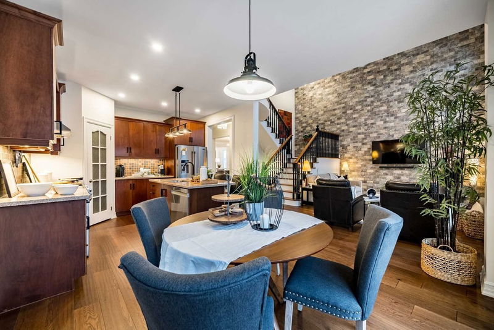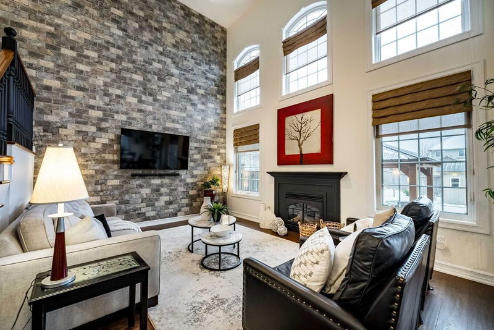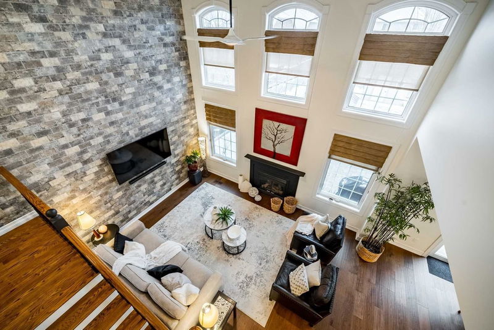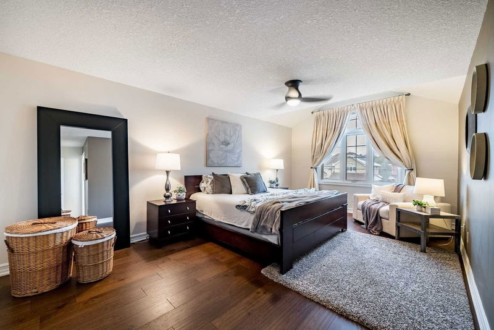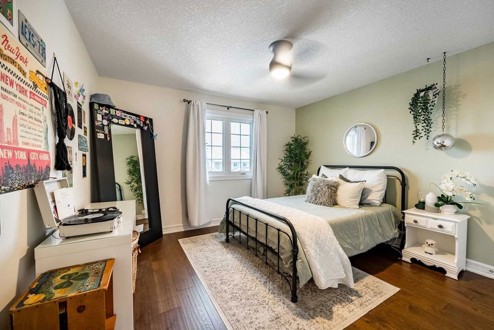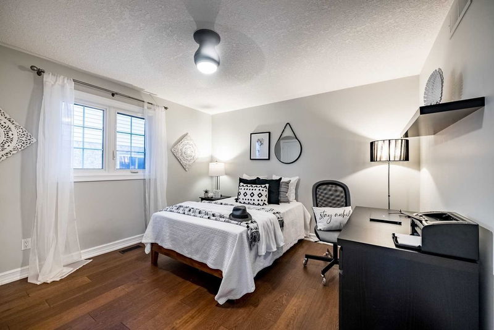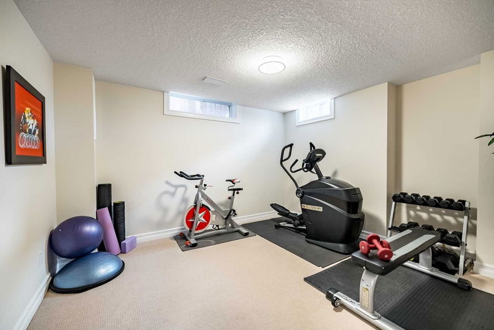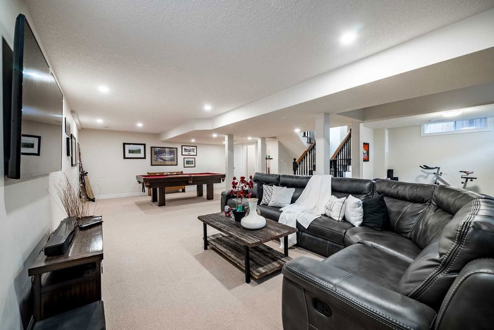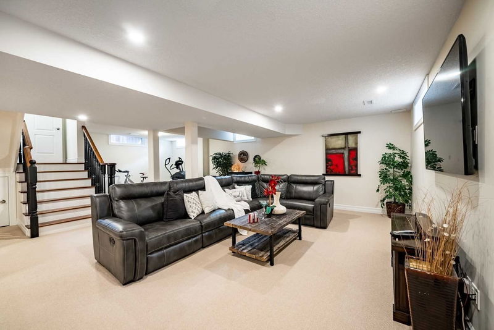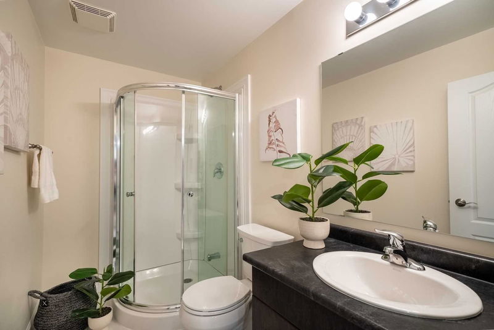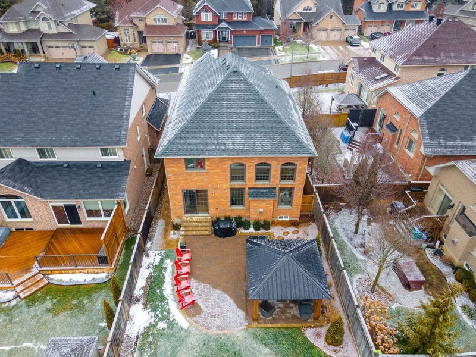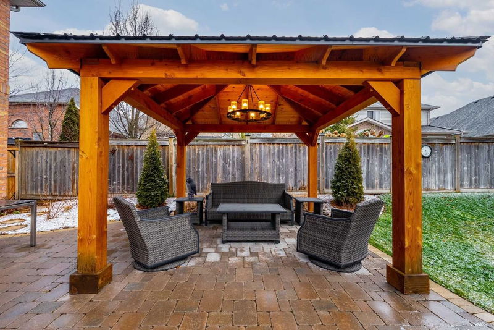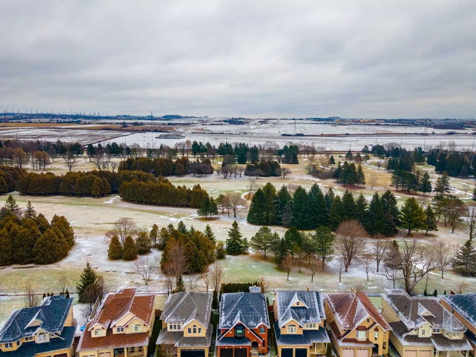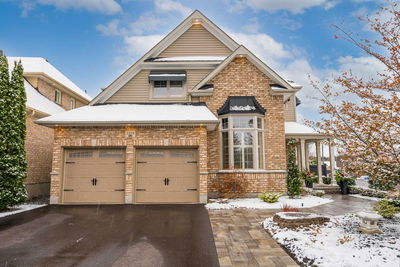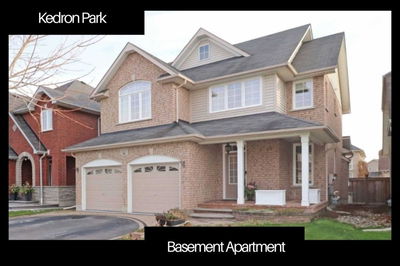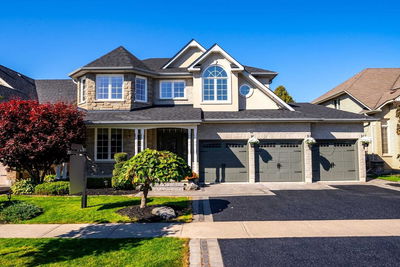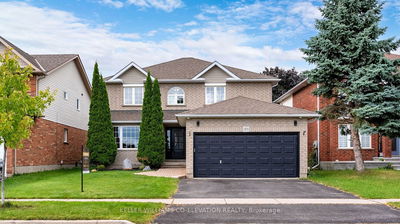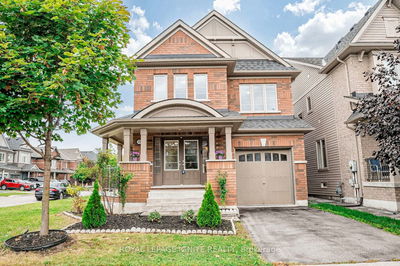Beautiful & Bright Energy Star 4 Bedroom, 4 Washroom All Brick Jeffery Built 'The Englewood' Model Home. Over 3,500 S.F. Living Space On South Side Premium Lot ~160' Deep, Conveniently Set On Exclusive & Quiet Crescent Steps Away From Hwy 407, Kedron Park, Golf Course & All Amenities. Boasting Brushed Engineered Hardwood Throughout, Vaulted Great Room With Gas Fireplace & Broadway Brick Porcelain Tile Accent Wall, Open Concept Kitchen With Pantry, Silestone Counters, Island & Extended Uppers, Sliding Glass Door Leads To Large Landscaped Backyard With Gas Line & Gazebo, Ideal For Entertaining. Current Main Floor Office Can Be Converted Into 5th Bedroom. Master Bedroom Includes Renovated 4-Piece Ensuite With Heated Floors & His/Her Walk-In Closets. Large L-Shaped Basement Includes Pool Table, 3-Piece Washroom, Oversized Cold Cellar & Storage. Interlock Drive, Insulated Garage & Doors With 2nd Gas Line.
부동산 특징
- 등록 날짜: Wednesday, January 25, 2023
- 가상 투어: View Virtual Tour for 2321 Pindar Crescent
- 도시: Oshawa
- 이웃/동네: Kedron
- 중요 교차로: Ritson Rd N/Britannia Ave E
- 전체 주소: 2321 Pindar Crescent, Oshawa, L1L 0C7, Ontario, Canada
- 거실: Hardwood Floor, Combined W/Dining, Window
- 가족실: Hardwood Floor, Window, Gas Fireplace
- 주방: Hardwood Floor, Eat-In Kitchen, W/O To Yard
- 리스팅 중개사: Keller Williams Energy Real Estate, Brokerage - Disclaimer: The information contained in this listing has not been verified by Keller Williams Energy Real Estate, Brokerage and should be verified by the buyer.

