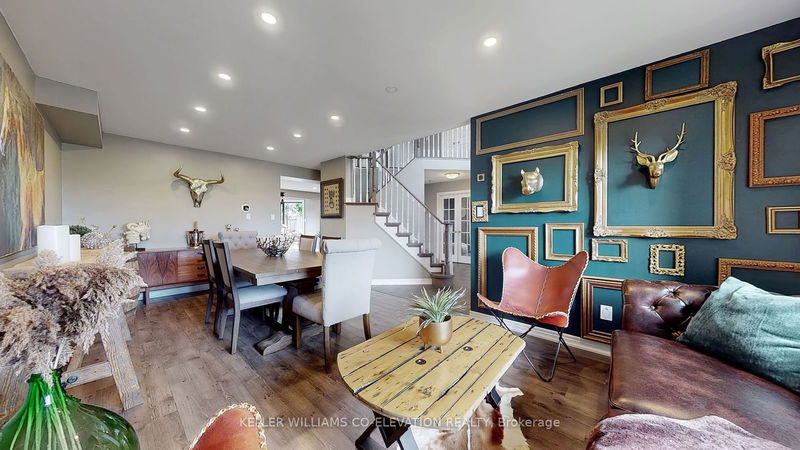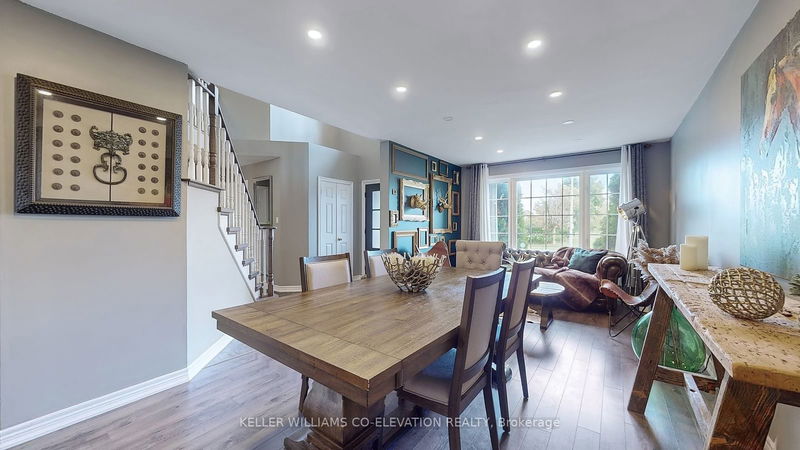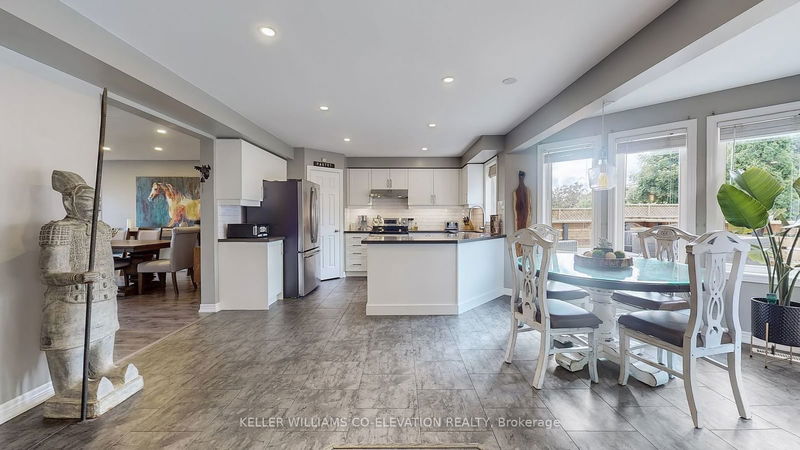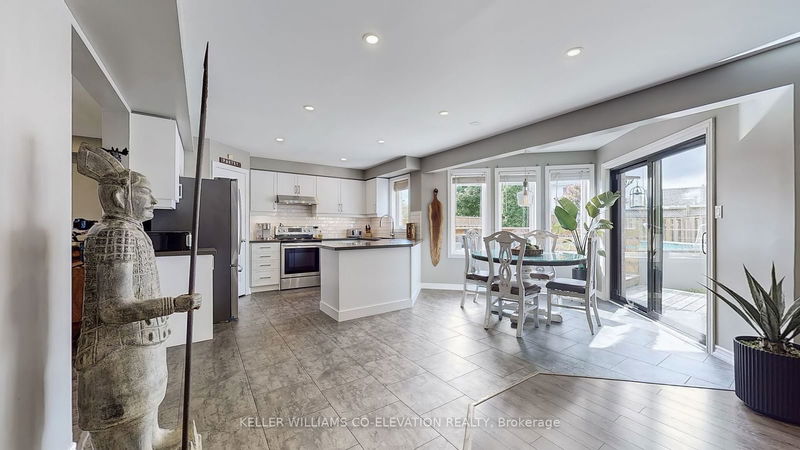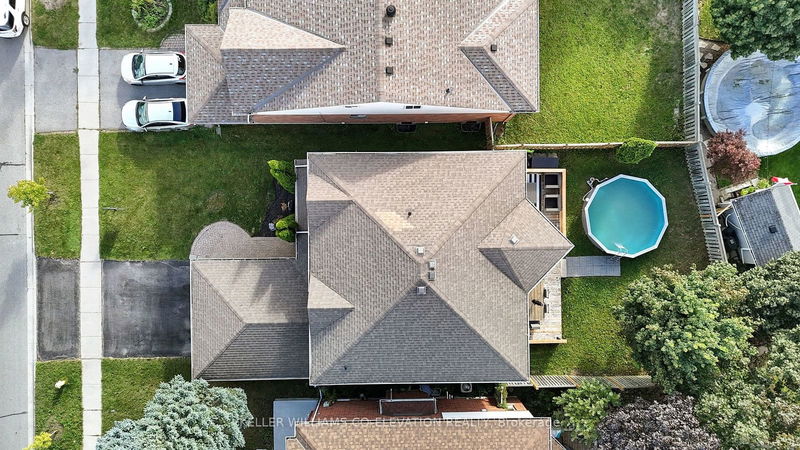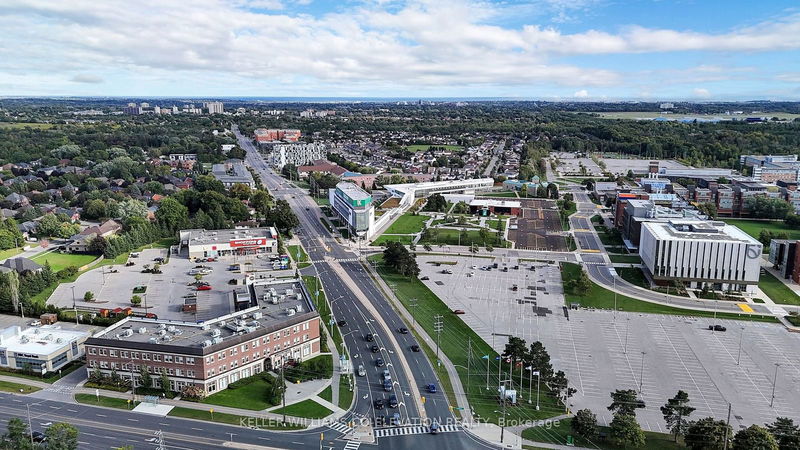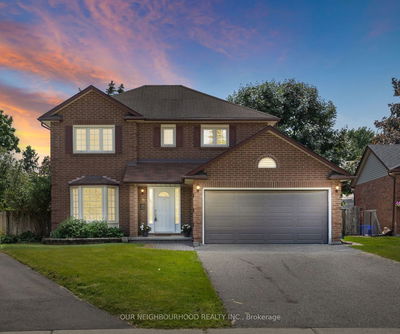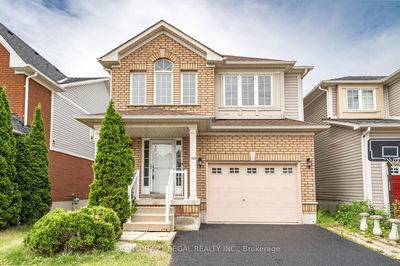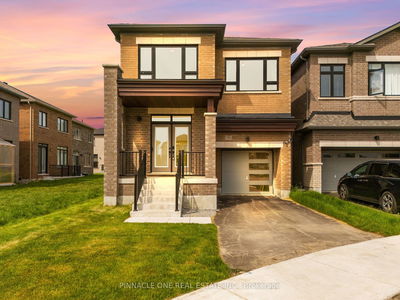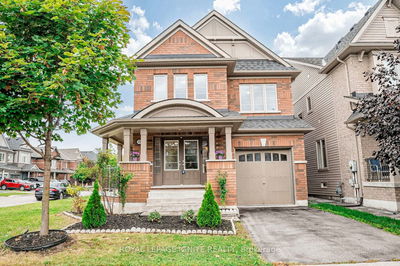Dream Home Alert: This Niagara is worth falling for! Stunningly modern 4-bedroom, 3-bathroom, detached home is the perfect blend of style and functionality designed to make you feel right at home. Step inside to a grand cathedral entryway that sets the tone for expectations to follow. Gourmet open concept chef's kitchen, featuring a spacious centre island, counter space galore, huge walk-in pantry, sleek stainless steel appliances and quartz counter tops. This kitchen is the perfect canvas for culinary adventures, spoiling loved ones or channeling your inner foodie. When you're done eating, walk-out through the newer custom sliding doors, seamlessly integrating both the indoor and outdoor spaces. Entertain on the expansive deck or take a refreshing dip in the above-ground pool. Sensational for summer gatherings! The main floor boasts a modern family room with an accent wall, large open combination living/dining room & a zen-inspired powder room. Need an office? We've got you covered with a creative chalkboard wall; perfect for brainstorming, reminders or sweet notes to the kiddies. Venture to the second floor to discover the spacious primary suite with huge walk-in closet and spa-like ensuite. With a full security system including cameras, you can enjoy peace of mind in this beautiful home. Located just steps from parks, transit, 407, top schools, and shopping, this home offers stress-free living in North Oshawa. Don't miss out on this incredible opportunity!
부동산 특징
- 등록 날짜: Monday, September 09, 2024
- 가상 투어: View Virtual Tour for 373 Niagara Drive
- 도시: Oshawa
- 이웃/동네: Samac
- 중요 교차로: Simcoe St/Niagara Dr
- 전체 주소: 373 Niagara Drive, Oshawa, L1G 8C6, Ontario, Canada
- 주방: Stainless Steel Appl, Quartz Counter, Open Concept
- 가족실: Gas Fireplace, Open Concept, Pot Lights
- 거실: Combined W/Dining, Pot Lights, Large Window
- 리스팅 중개사: Keller Williams Co-Elevation Realty - Disclaimer: The information contained in this listing has not been verified by Keller Williams Co-Elevation Realty and should be verified by the buyer.





