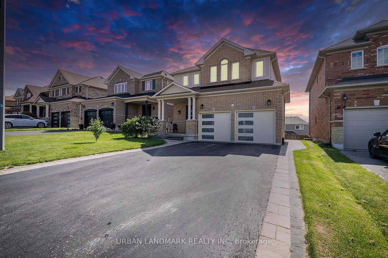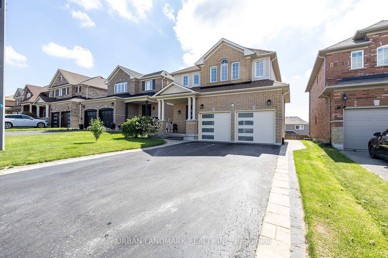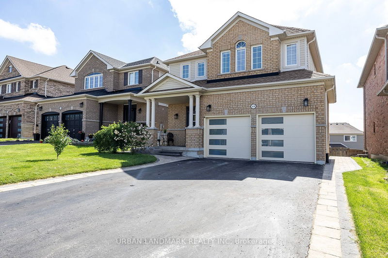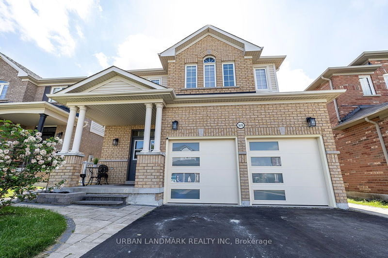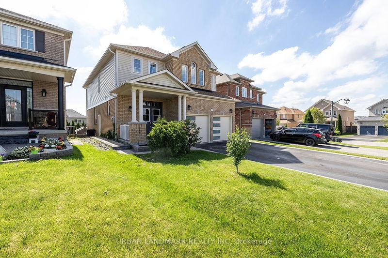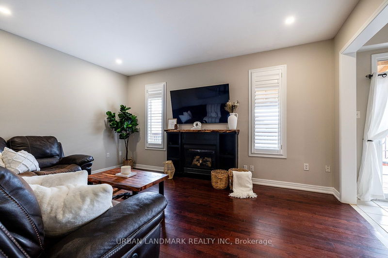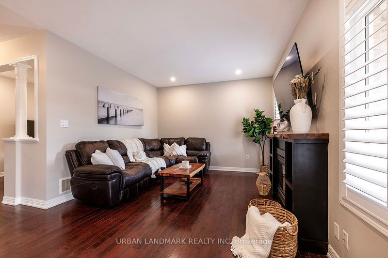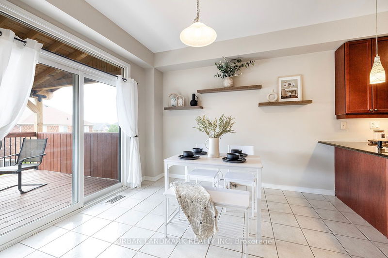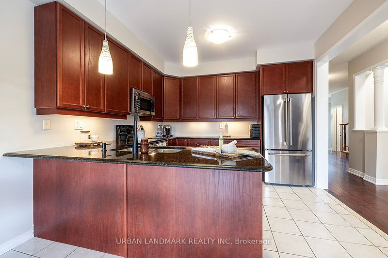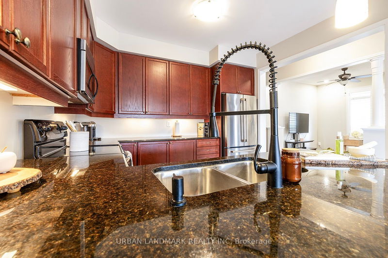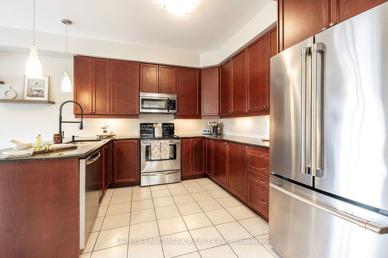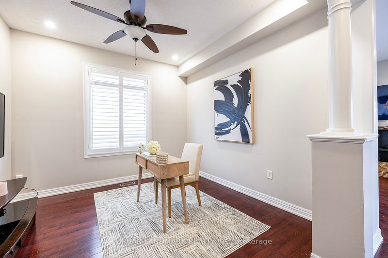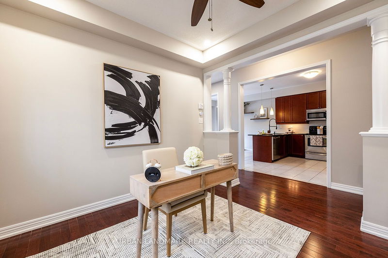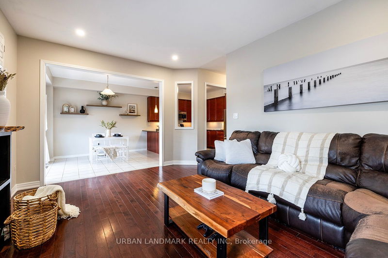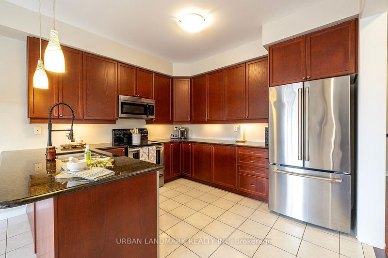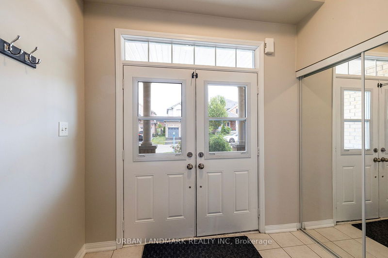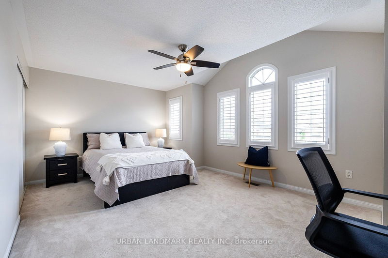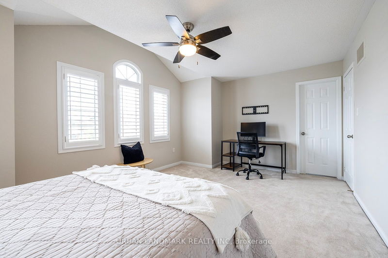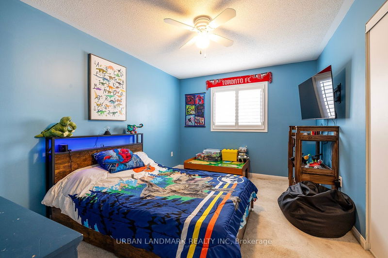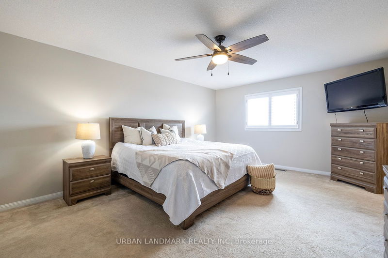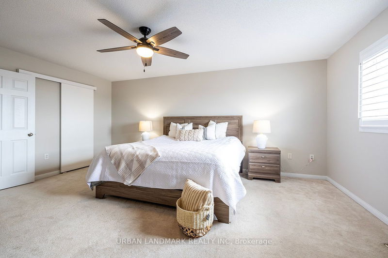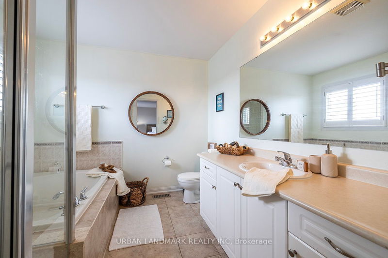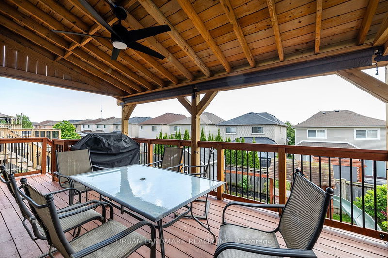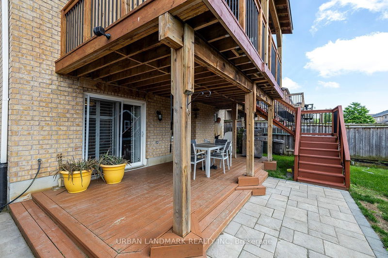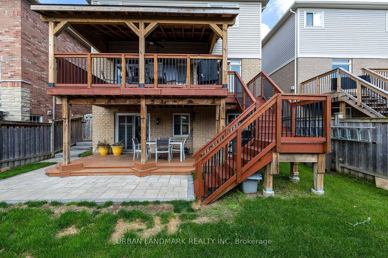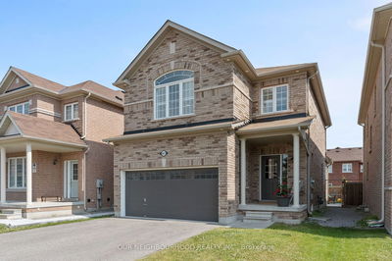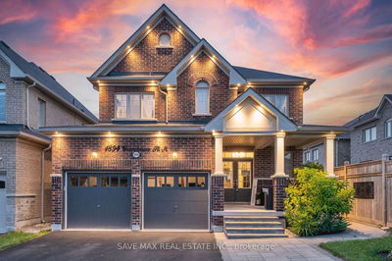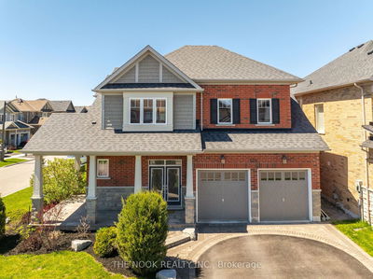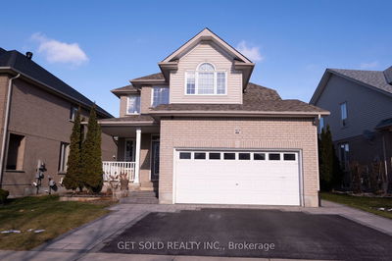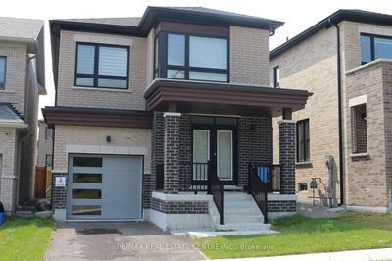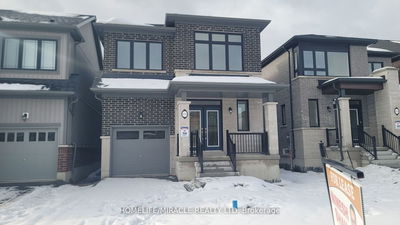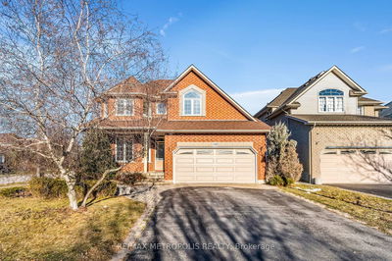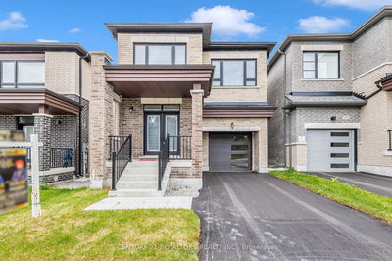Welcome home. Welcome to 1658 Quail Run Dr, located in a highly desirable north Oshawa location. Step into the nice open foyer, just past the foyer, you'll find a convenient two-piece powder room perfect for guests. The main floor features hardwood floors and has been freshly painted throughout, giving it a modern and refreshed look. Recessed pot lights add a nice touch and ample lighting to the space. Large open concept kitchen w/ stainless steel appliances, large breakfast area with walk-out to raised covered deck equipped with roller shades. Step back into the living room w/ gas fireplace, main level sunken laundry room with garage access. Heading upstairs, the second floor is home to the spacious primary bedroom, which features a luxurious ensuite bathroom, a walk-in closet, and two additional closets for ample storage. Three other generously sized bedrooms, each equipped with ceiling fans, provide plenty of space for family or guests. Additional side entrance to basement in-law suite and walk out to back patio. Entry way and side interlock landscaping and steps also recently upgraded.
부동산 특징
- 등록 날짜: Thursday, June 27, 2024
- 가상 투어: View Virtual Tour for 1658 Quail Run Drive
- 도시: Oshawa
- 이웃/동네: Taunton
- 중요 교차로: Wilson/Greenhill
- 주방: Stainless Steel Appl, Ceramic Floor, Eat-In Kitchen
- 거실: Hardwood Floor, Gas Fireplace, Pot Lights
- 주방: W/O To Patio, Tile Floor
- 거실: Bsmt
- 리스팅 중개사: Urban Landmark Realty Inc - Disclaimer: The information contained in this listing has not been verified by Urban Landmark Realty Inc and should be verified by the buyer.

