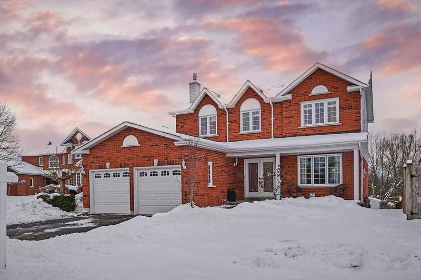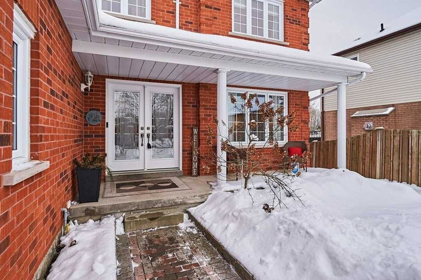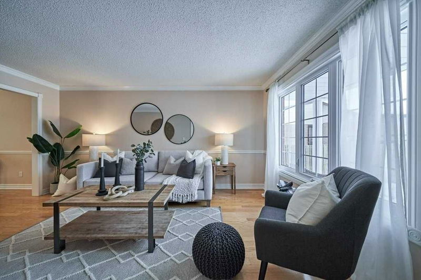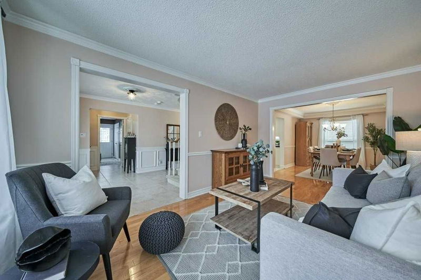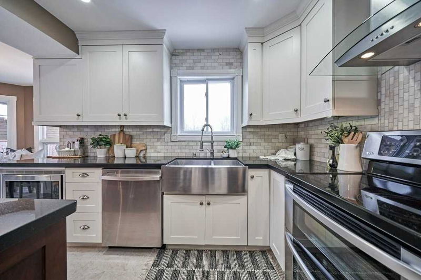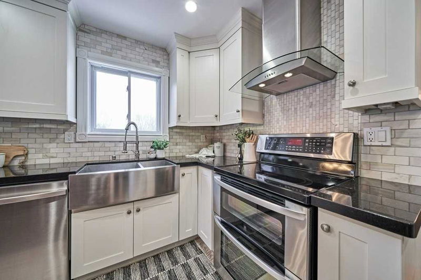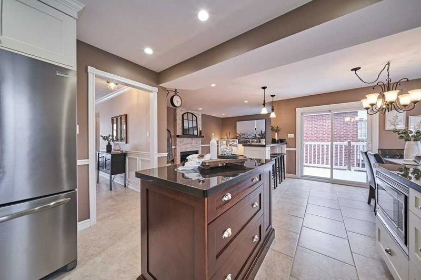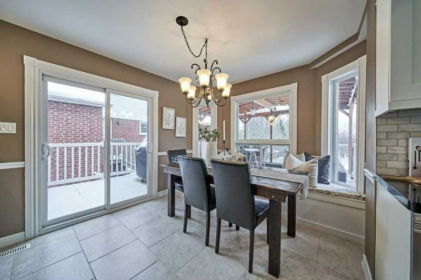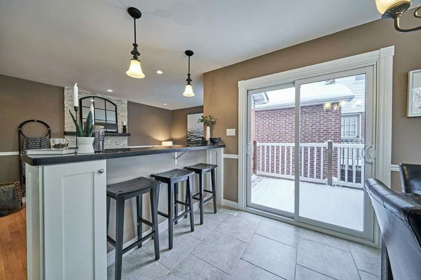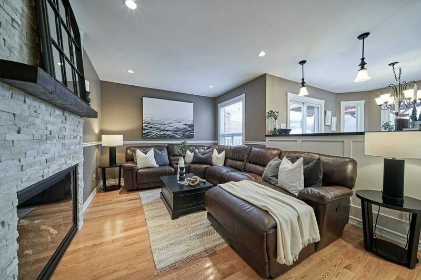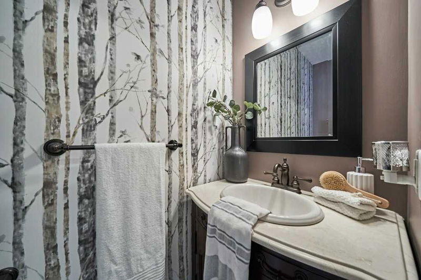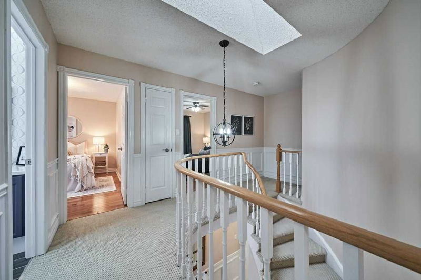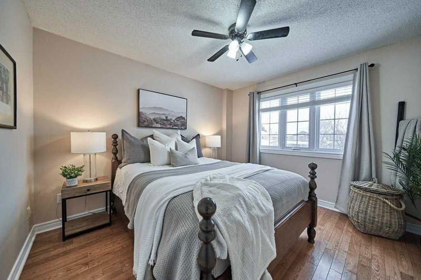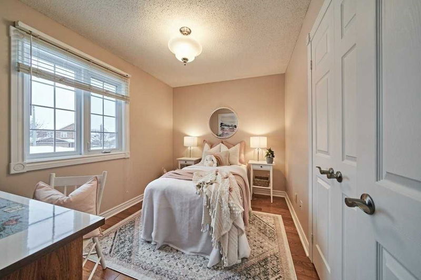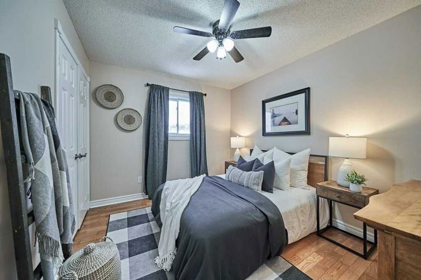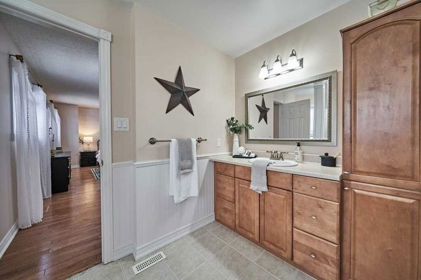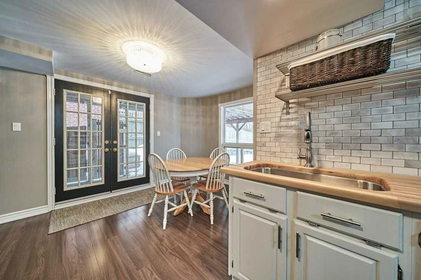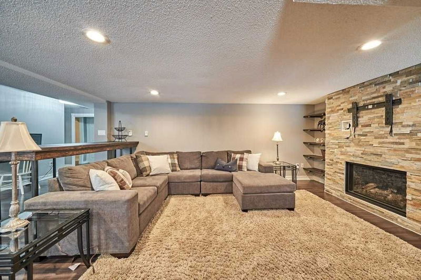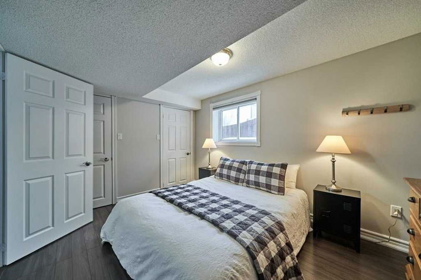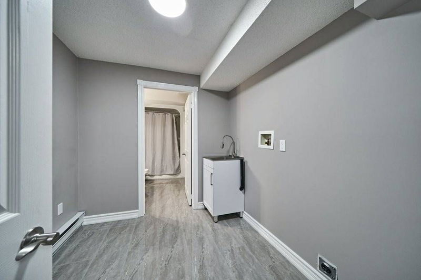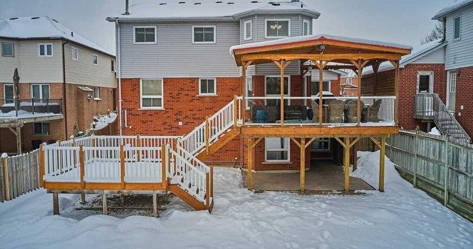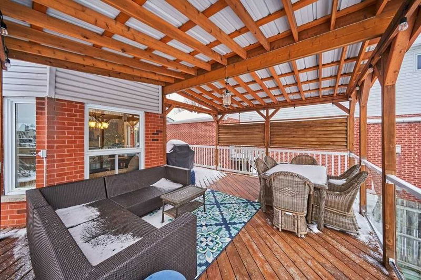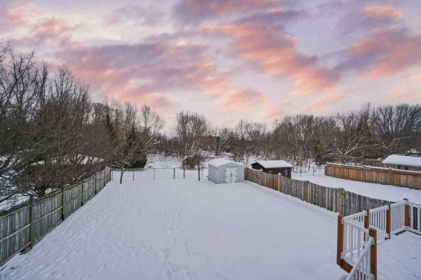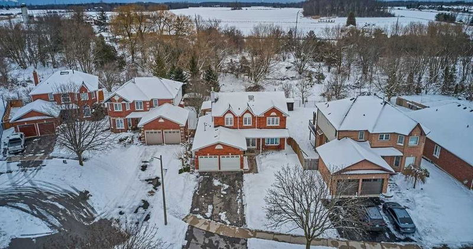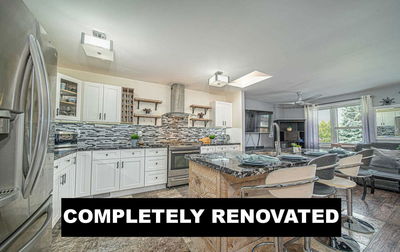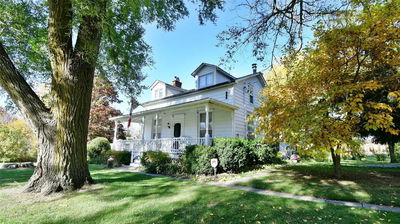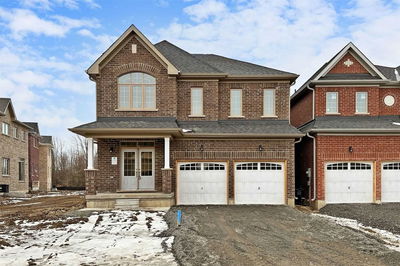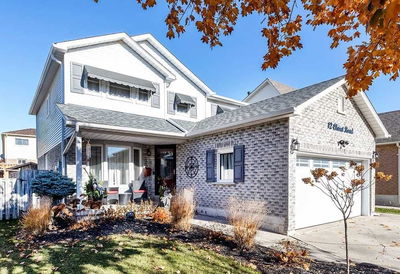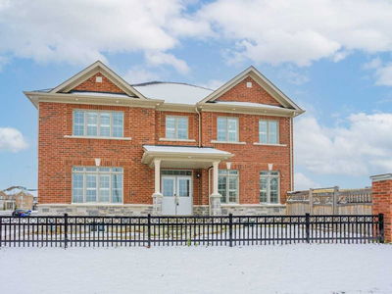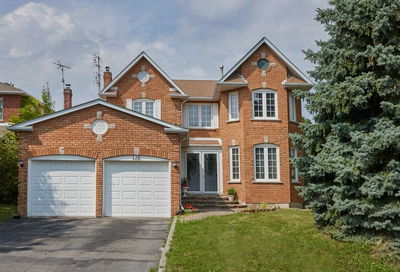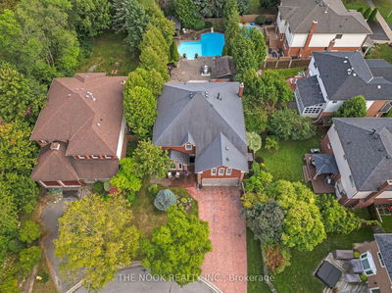The One You've Been Waiting For! This Gorgeous 4+1 Bed Home Has Been Meticulously Maintained & Upgraded. Main Flr Features O/C Living/Dining Rm, Eat-In Kitchen Is Ideal For Entertaining With Custom Built Breakfast Bar Overlooking Large Fam Rm W/Gas Fireplace, Perfect For Watching A Movie Or Your Favourite Sport. Kitchen Offers W/O To Private And Spacious Backyard With 20'X40' Deck Overlooking Ravine. Second Flr Offers Primary Bdrm With 4 Piece Ensuite & 3 Spacious Bdrms. Tons Of Storage Throughout, Including In Large Main Flr Laundry Which Boasts B/I In Shelves, Tons Of Cabinetry And Mini Bar Fridge. Walk Down To An Incredible O/C Bsmnt W/Kitchen That Features Butcher Block Countertop, Undermount Sink Facing The Ravine And Upgraded Pantry With Pull Out Drawers. Living Rm Has A Beautiful Feature Wall With B/I Shelves & Gas Fireplace & Dining Has Convenient W/O To Private Backyard. This Lower Level Is Excellent For The In-Laws With Additional Bdrm, Private Office, 2nd Laundry & 4Pc Bath.
부동산 특징
- 등록 날짜: Monday, January 30, 2023
- 가상 투어: View Virtual Tour for 33 Living Court
- 도시: Clarington
- 이웃/동네: Courtice
- 중요 교차로: Courtice Rd / Hwy 2
- 전체 주소: 33 Living Court, Clarington, L1E2V6, Ontario, Canada
- 주방: W/O To Deck, Granite Counter, Eat-In Kitchen
- 거실: Hardwood Floor, Window, Crown Moulding
- 가족실: Hardwood Floor, Gas Fireplace, Window
- 주방: W/O To Yard, Pot Lights
- 거실: Open Concept, Gas Fireplace, B/I Shelves
- 리스팅 중개사: Dan Plowman Team Realty Inc., Brokerage - Disclaimer: The information contained in this listing has not been verified by Dan Plowman Team Realty Inc., Brokerage and should be verified by the buyer.

