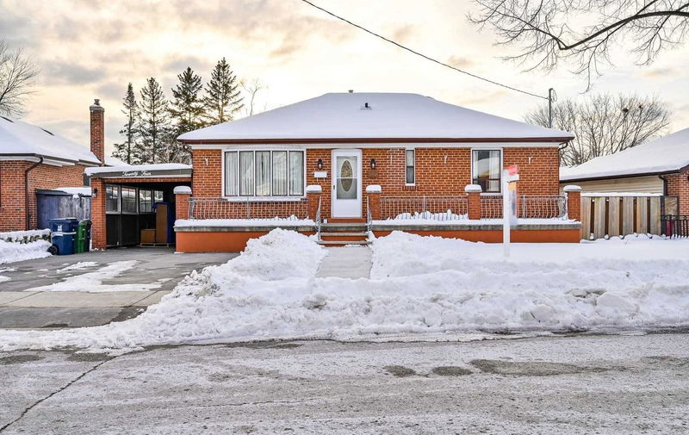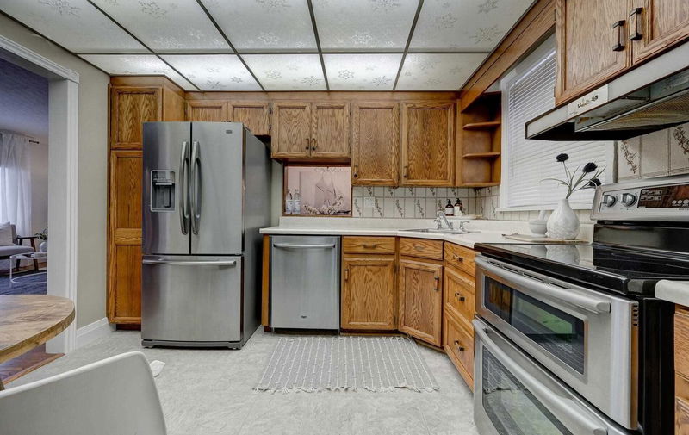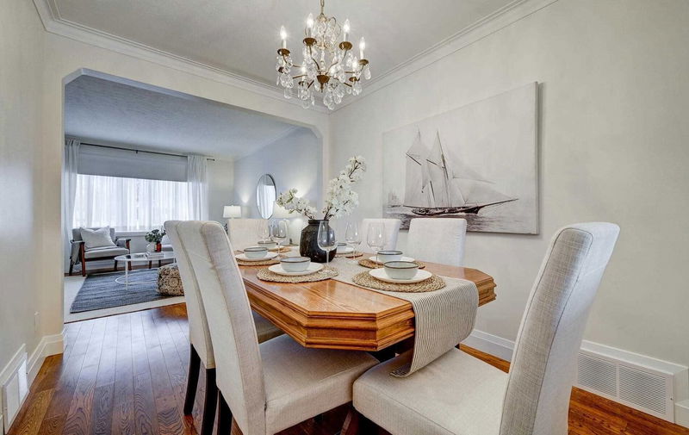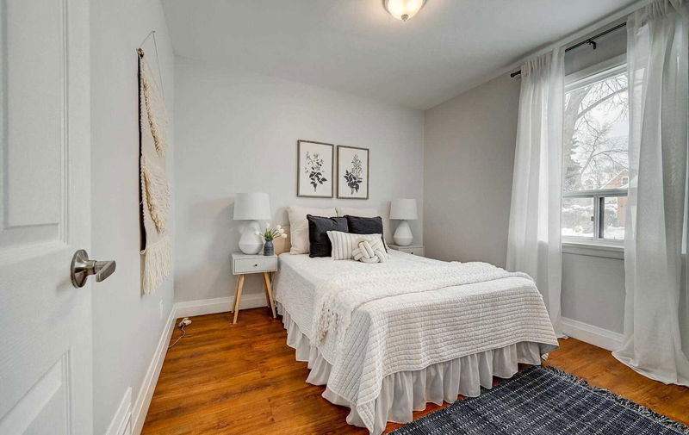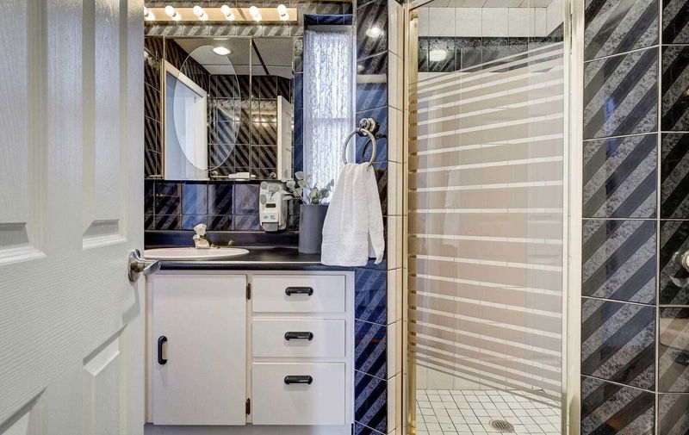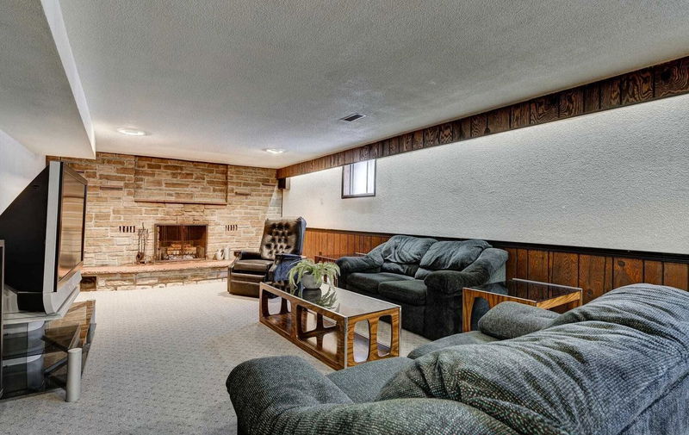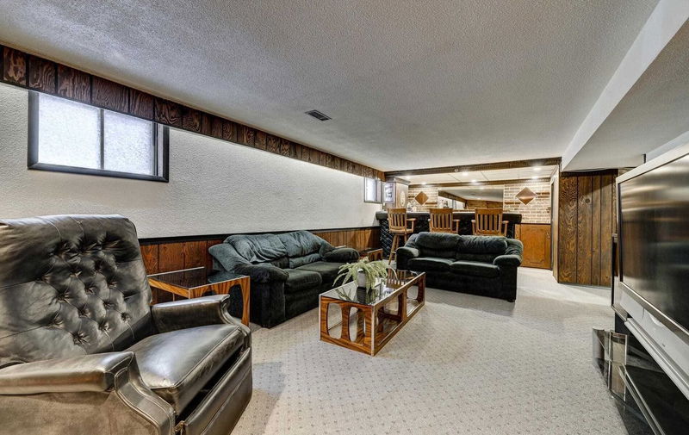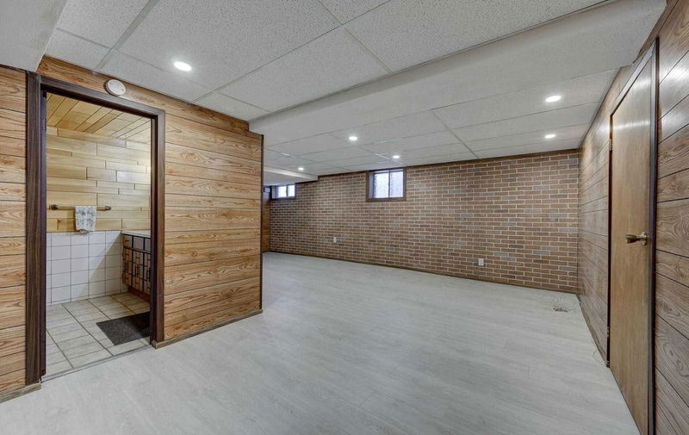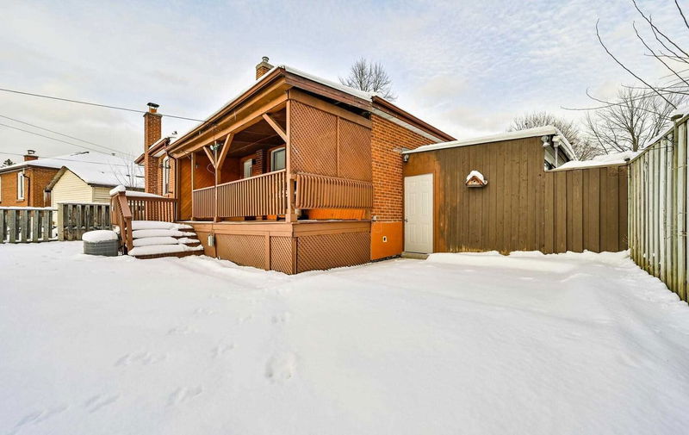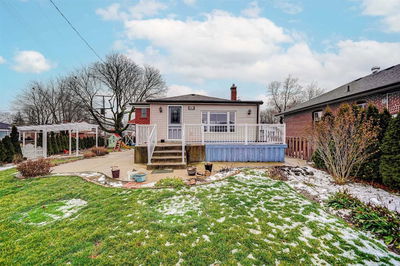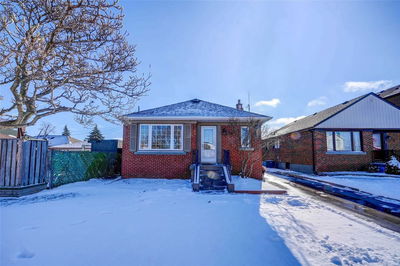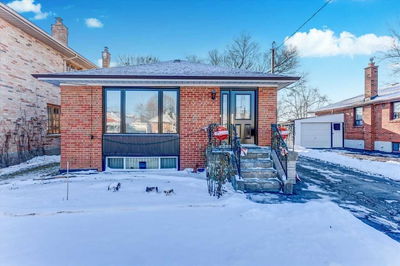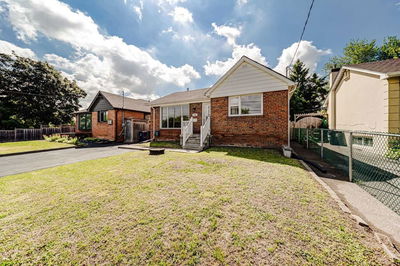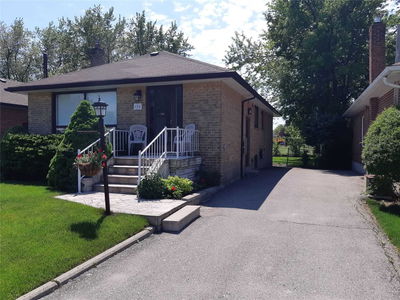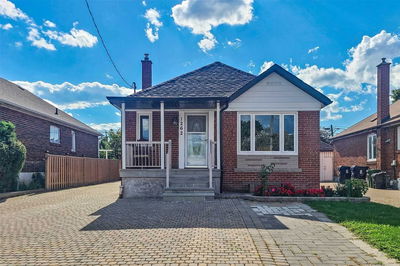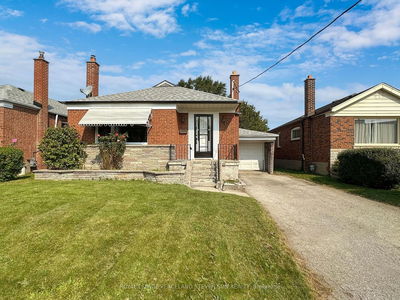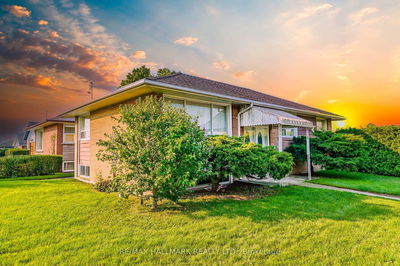Live In Highly Sought-After Wexford In This All-Brick Bungalow On A 65Ft W I D E Lot! Freshly Painted Main Floor/Hrdwood/Laminate Flooring, Crown Mld, New Baseboards, Three Bright Spacious Bedrooms, One 3-Pc Bathroom. Family Size Kitchen W/All Stainless-Steel Appliances Including A Double Oven And Eat-In Area. Basement Has A 31.5Ft Deep Recreation Room Featuring A Bar & Wood-Burning Stone Fireplace, 4-Pc Bathroom & Cold Cellar. Plenty Of Space To Convert The Basement Into A 2 Bdrm Apartment. Rough-In Central Vac, New Driveway & Walkway 2022, Deck 2022, Roof 2019. Large Front Porch. Carport W/Access To Unspoiled Fenced Backyard. This Home Is Steps To Manhattan Park Junior & Buchanan Ps, & Ever-Celebrated Wexford Collegiate School For The Arts. Close To Transit, Shopping On Lawrence, Costco, And 401, Dvp, 404 For Easy Commuting Downtown. Perfect Property To Move-In & Enjoy, Add An In-Law Suite, Convert Into A Legal Duplex Or More! Endless Possibilities And Potential Now Or In The Future!
부동산 특징
- 등록 날짜: Wednesday, February 01, 2023
- 가상 투어: View Virtual Tour for 24 Compton Drive
- 도시: Toronto
- 이웃/동네: Wexford-Maryvale
- Major Intersection: Warden/Lawrence
- 전체 주소: 24 Compton Drive, Toronto, M1R 4A6, Ontario, Canada
- 주방: Vinyl Floor, Stainless Steel Appl, W/O To Deck
- 리스팅 중개사: Sutton Group-Heritage Realty Inc., Brokerage - Disclaimer: The information contained in this listing has not been verified by Sutton Group-Heritage Realty Inc., Brokerage and should be verified by the buyer.

