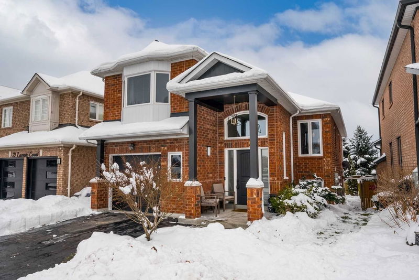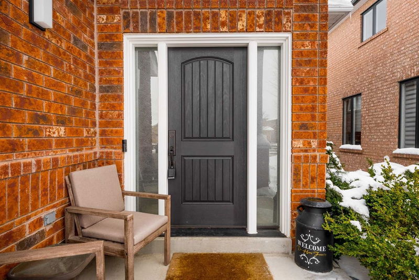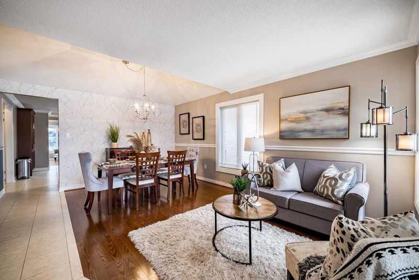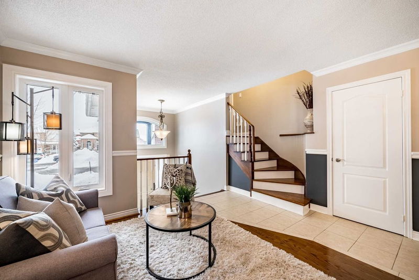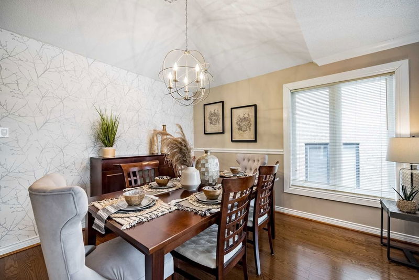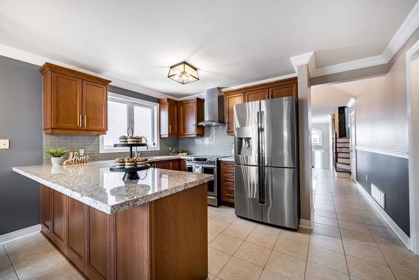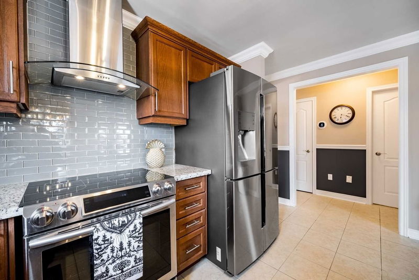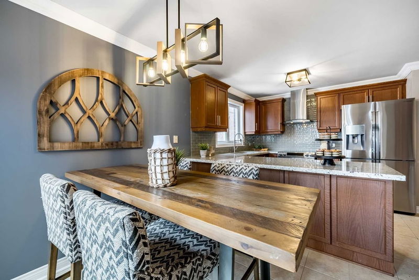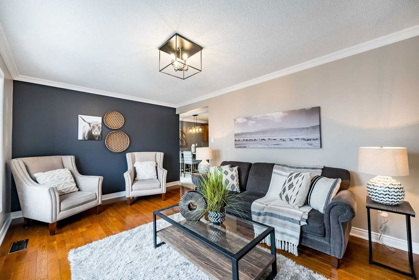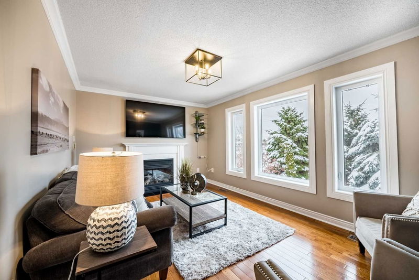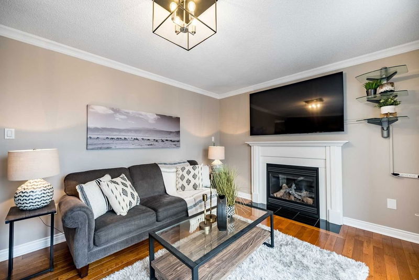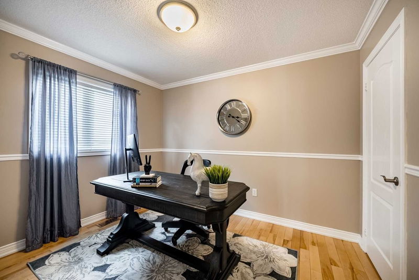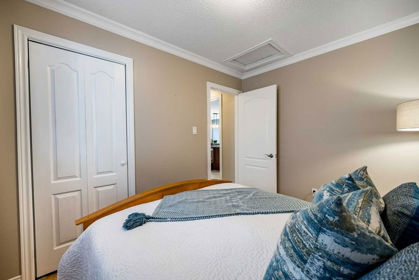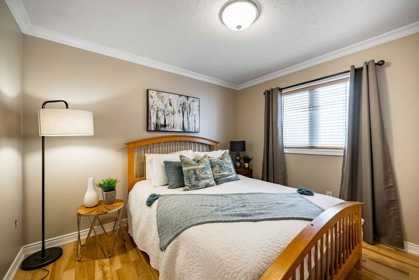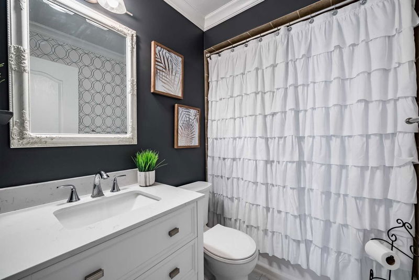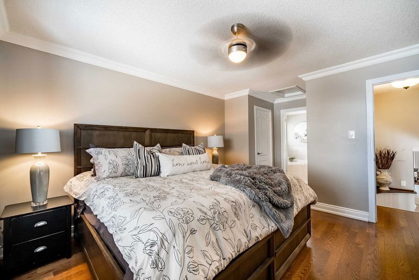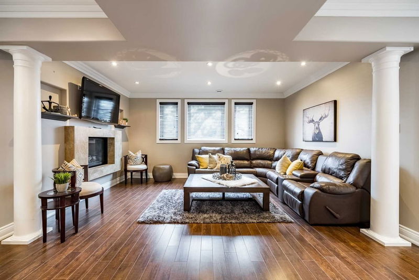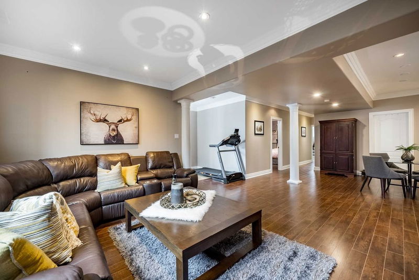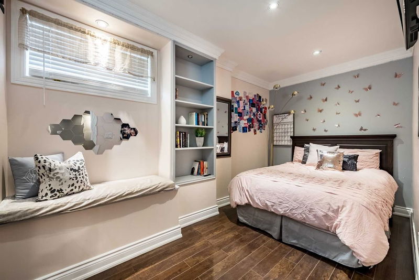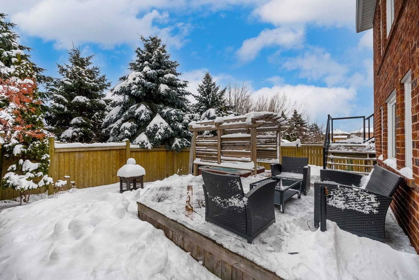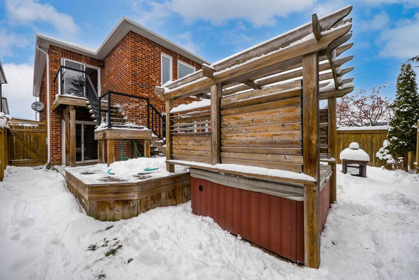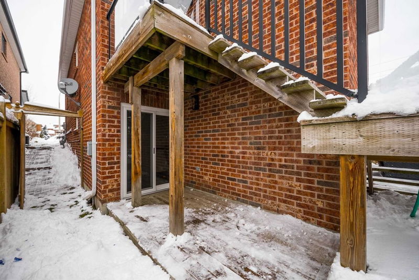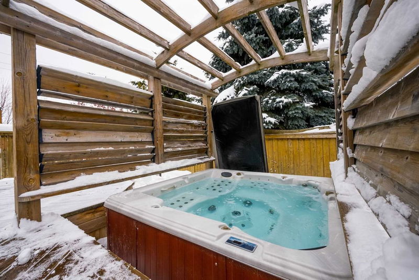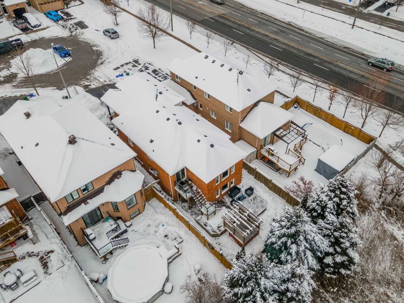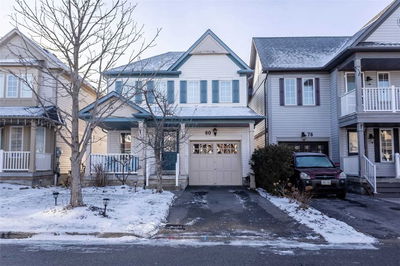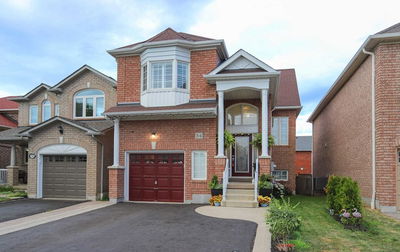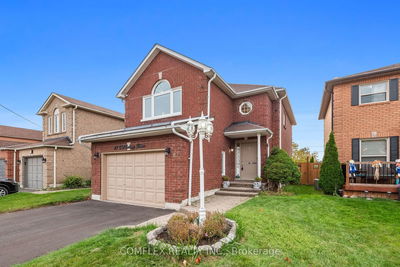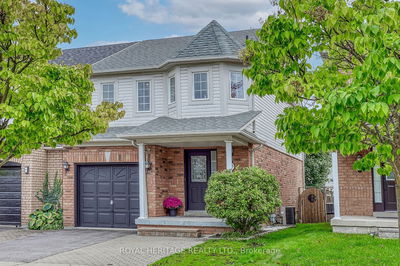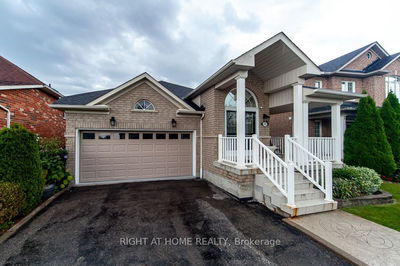Tormina Built 3+1 Bedroom Family Home Backing Onto Tranquil Greenspace! Nestled On A Quiet Court Location This Home Features An Impressive Curb Appeal Leading Up To The Foyer With Soaring Ceilings & Convenient Garage Access. Over 2,723 Sqft Of Finished Living Space With No Detail Overlooked From The Extensive Hardwood Floors, Elegant Crown Moulding, Pot Lights, Freshly Painted In Neutral Decor & The List Goes On... Sun Filled Open Concept Design Boasting Formal Living & Dining Room - Perfect For Entertaining! Family Room Features Gas Fireplace With Panoramic Backyard Views. Gourmet Kitchen Complete With Granite Counters, Subway Tile Backsplash, Stainless Steel Appliances, Pantry & Breakfast Bar. The Spacious Breakfast Area Offers A Walk-Out To A Gorgeous 3-Tier Glass Rail Deck, Patio, Interlock Walkways, Gardens & Relaxing Hot Tub With Pergola Overlooking The Scenic Greenspace Behind! Upper Primary Retreat Complete With His/Hers Closets & Spa Like 4Pc Ensuite With Jacuzzi Tub!!!
부동산 특징
- 등록 날짜: Thursday, February 02, 2023
- 가상 투어: View Virtual Tour for 19 Lacroix Court
- 도시: Whitby
- 이웃/동네: Taunton North
- 중요 교차로: Taunton & Baldwin St
- 전체 주소: 19 Lacroix Court, Whitby, L1R3B4, Ontario, Canada
- 거실: Formal Rm, Combined W/Dining, O/Looks Frontyard
- 주방: Granite Counter, Pantry, Stainless Steel Appl
- 가족실: Gas Fireplace, O/Looks Backyard, Hardwood Floor
- 리스팅 중개사: Tanya Tierney Team Realty Inc., Brokerage - Disclaimer: The information contained in this listing has not been verified by Tanya Tierney Team Realty Inc., Brokerage and should be verified by the buyer.

