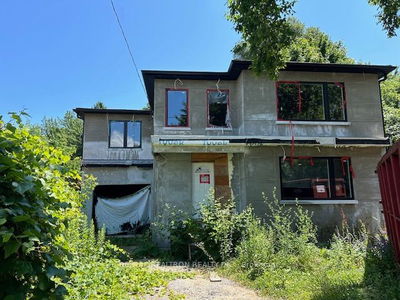Spectacular Custom Built Family Home On A Very Private 100 X 150 Foot Private Lot* Close To 7000 Sq Ft Of Luxury Finished Living Space*Outstanding Architectural Charm With Quality Craftsmanship & Finishes* Gorgeous Open Concept Chefs Kitchen With Huge Center Island* Large Primary Bedroom With Cathedral Ceilings & Spa Like 5 Pc Ensuite* Prestigious Hill Crescent Neighborhood That's Steps To The Bluffs, Walking Trails, Parks, Go Train & Ttc* This Is A Must See!!
부동산 특징
- 등록 날짜: Tuesday, February 21, 2023
- 가상 투어: View Virtual Tour for 18 Windy Ridge Drive
- 도시: Toronto
- 이웃/동네: Scarborough Village
- 중요 교차로: South Of Kingston/Bellamy/Hill
- 전체 주소: 18 Windy Ridge Drive, Toronto, M1M 1H5, Ontario, Canada
- 주방: Centre Island, Modern Kitchen, W/O To Patio
- 가족실: Wet Bar, Gas Fireplace, Cathedral Ceiling
- 주방: W/O To Patio, Stainless Steel Appl, Pot Lights
- 리스팅 중개사: Re/Max Hallmark Realty Ltd., Brokerage - Disclaimer: The information contained in this listing has not been verified by Re/Max Hallmark Realty Ltd., Brokerage and should be verified by the buyer.
















































