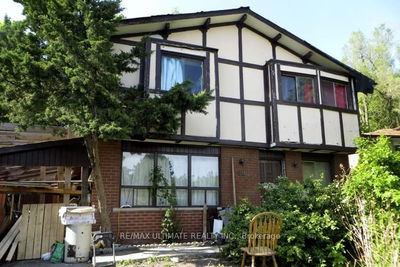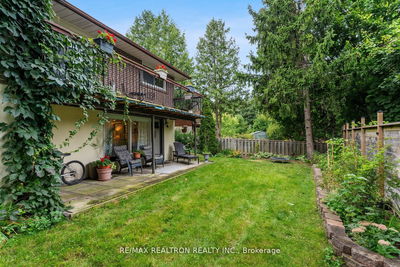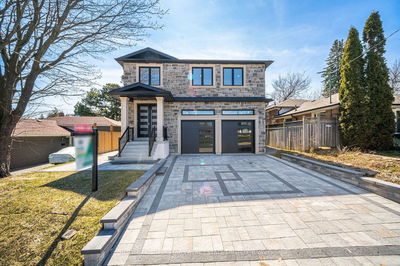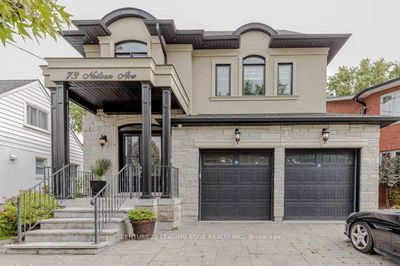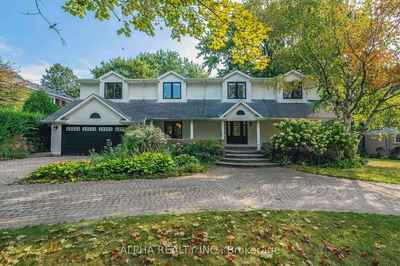Discover the endless potential of 15 Riant St., a versatile property located in the highly sought-after Scarborough Bluffs neighborhood. This spacious and solid home, featuring 4 bedrooms, 2 bathrooms, and 2 kitchens, is the perfect canvas for those looking to personalize their living space or invest in a property with income-generating potential. The generous living spaces, including the kitchen and dining areas, offer ample room for your design ideas, whether you're envisioning a modern renovation or a more traditional update. Each of the four bedrooms provides comfortable accommodations, with plenty of room to adapt the spaces to your needs. The unfinished basement is a blank slate ready for transformation and the two separate entrances from the side and rear makes it primed for a conversion into a self-contained apartment, providing an ideal option for rental income or multi-generational living. The potential for a separate unit offers a smart way to offset mortgage costs or generate additional revenue. Situated in the Scarborough Bluffs, this property is conveniently located within walking distance to schools, shopping, Eglinton GO Station and TTC transit and just minutes away from scenic parks, trails, and the breathtaking waterfront. This is more than just a house, its an opportunity to create the home for any growing family or investment property you've always envisioned. Whether you're looking to make this your forever home or capitalize on its potential for income generation, this property is a rare find in a highly desirable neighborhood.
부동산 특징
- 등록 날짜: Wednesday, August 28, 2024
- 도시: Toronto
- 이웃/동네: Scarborough Village
- 중요 교차로: Markham/Kingston Rd
- 전체 주소: 15 Riant Street, Toronto, M1M 3S8, Ontario, Canada
- 거실: Combined W/Dining, Hardwood Floor, Large Window
- 주방: Separate Rm, Tile Floor, Breakfast Area
- 가족실: Hardwood Floor, Fireplace, Walk-Out
- 주방: Tile Floor
- 리스팅 중개사: Realty One Group Reveal - Disclaimer: The information contained in this listing has not been verified by Realty One Group Reveal and should be verified by the buyer.



































