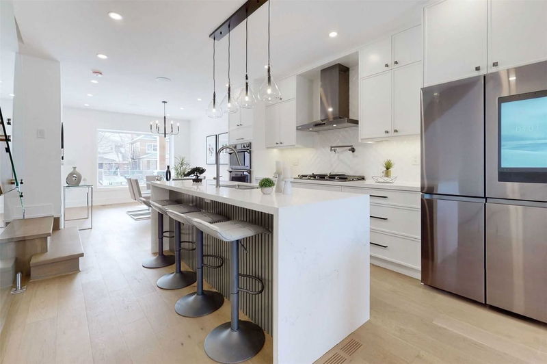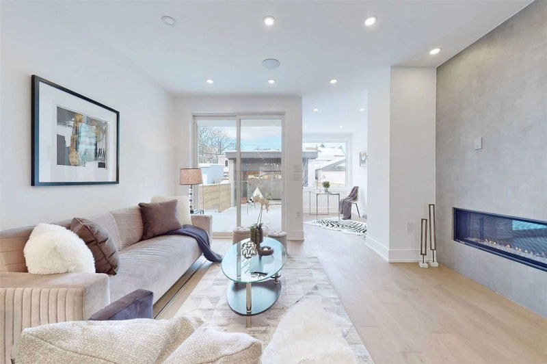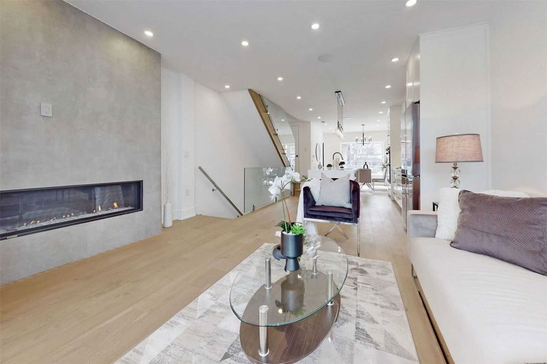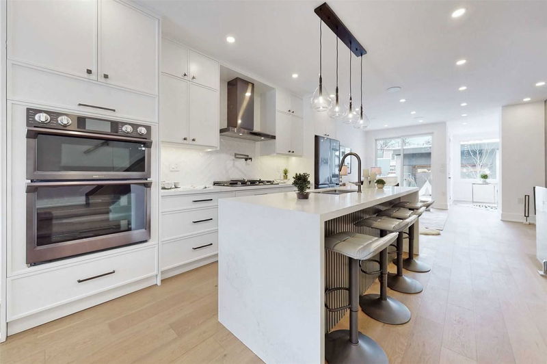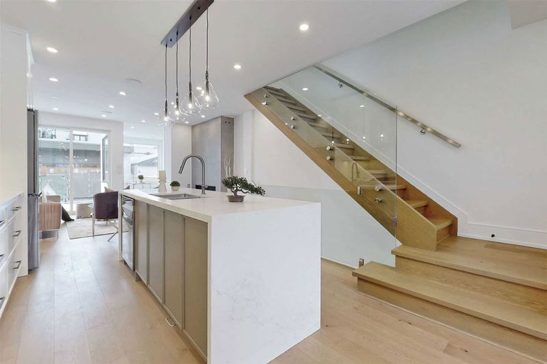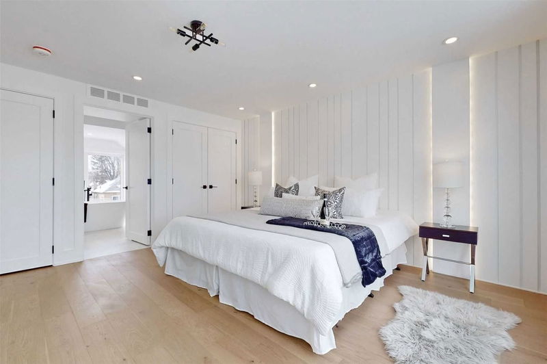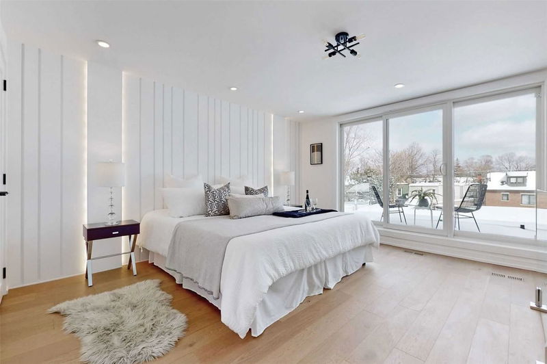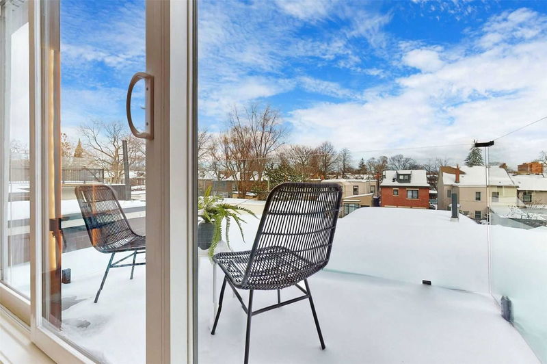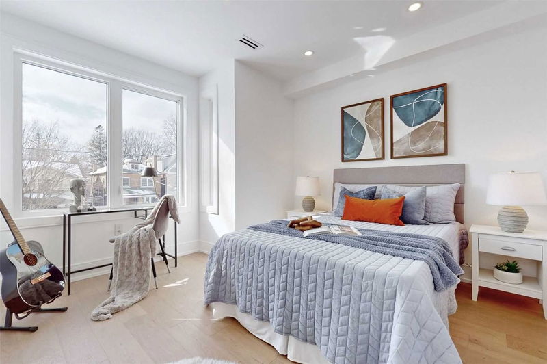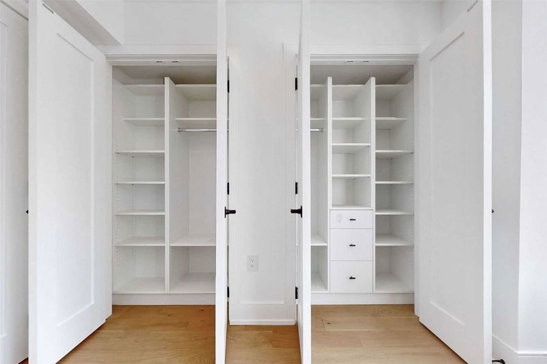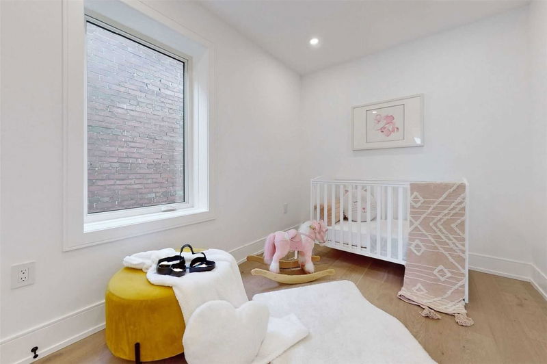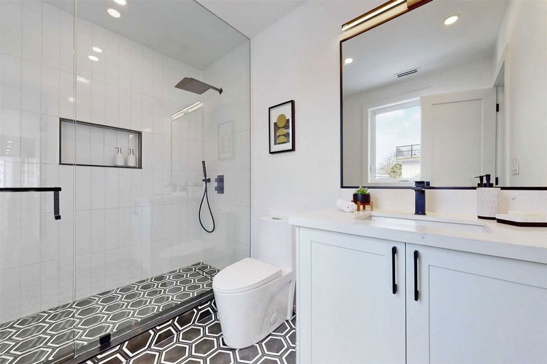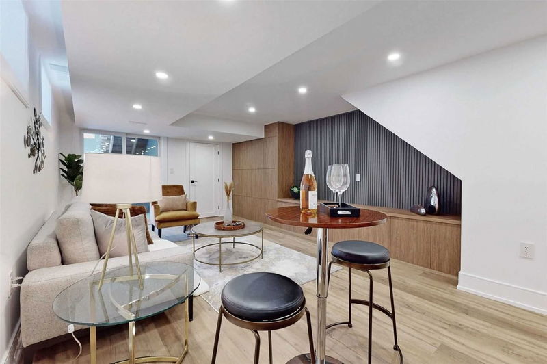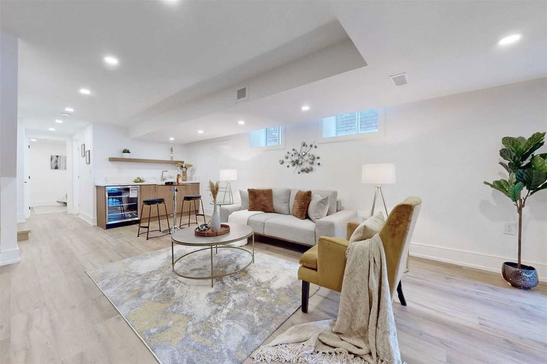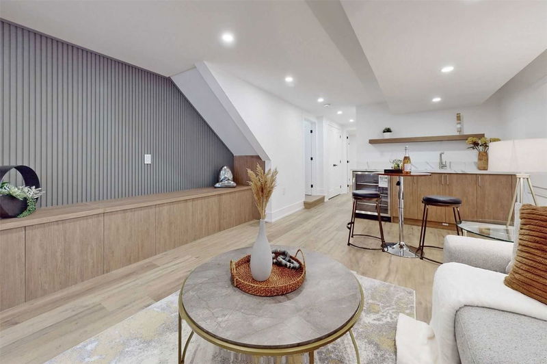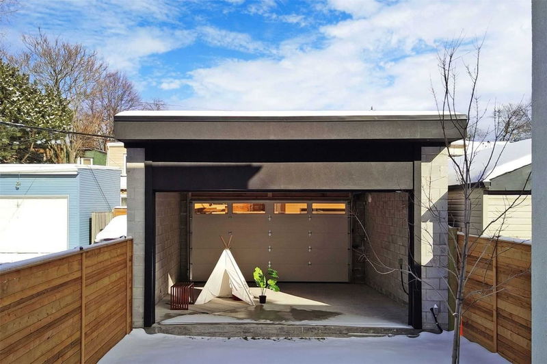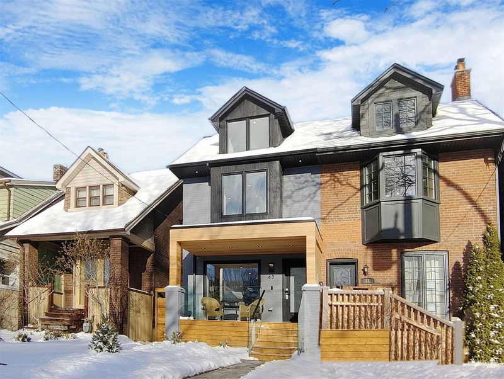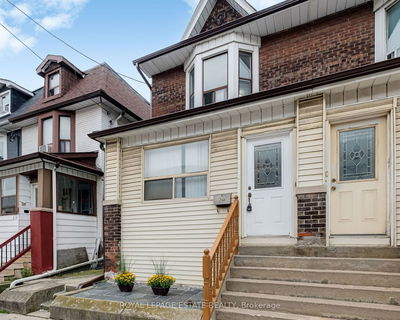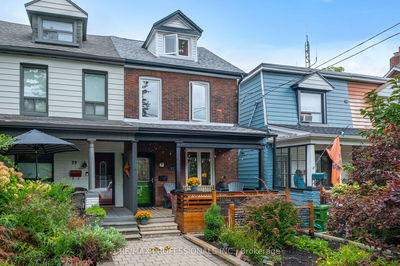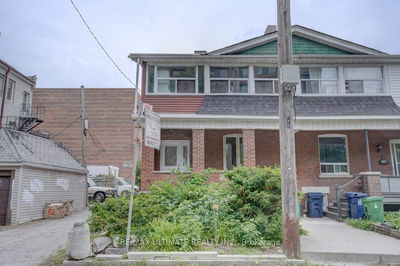Outstanding Custom Residential Nestled In Most Sought After Riverdale. Exquisite Design Is Great For Entertaining & Family Living At Its Finest. Painstaking Attention To Detail. Open Concept Main Floor With Chef Inspired Kitchen, Cozy Family Room And Walk-Out To The Lush Backyard Oasis. Opulent Primary Bedroom With Lavish Ensuite. Lower Level Boasts Rec Room, Wet Bar, Nanny Room, Laundry. 2 Car Garage. Steps To All Amenities, Danforth, Subway, Restaurants, Schools, Shopping.
부동산 특징
- 등록 날짜: Tuesday, February 28, 2023
- 가상 투어: View Virtual Tour for 63 Woodycrest Avenue
- 도시: Toronto
- 이웃/동네: Danforth
- 전체 주소: 63 Woodycrest Avenue, Toronto, M4J 3A8, Ontario, Canada
- 주방: Open Concept, Hardwood Floor, Centre Island
- 가족실: Gas Fireplace, Hardwood Floor, W/O To Deck
- 리스팅 중개사: Sutton Group-Admiral Realty Inc., Brokerage - Disclaimer: The information contained in this listing has not been verified by Sutton Group-Admiral Realty Inc., Brokerage and should be verified by the buyer.

