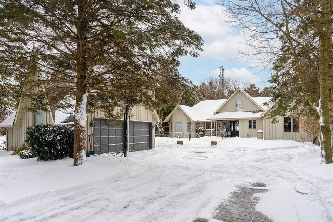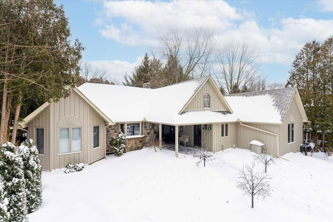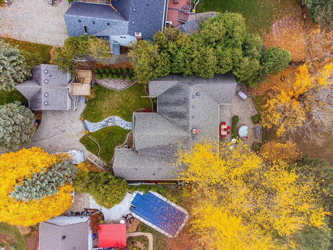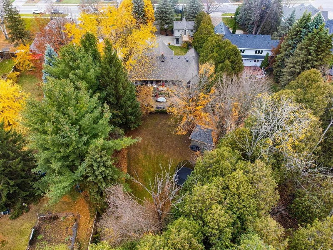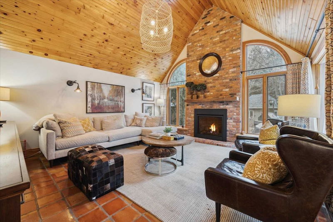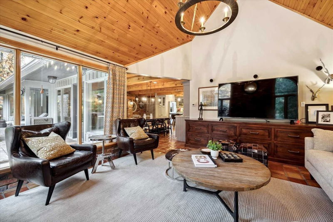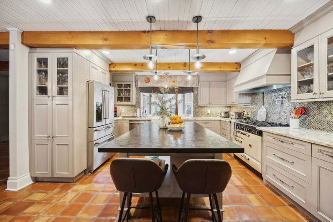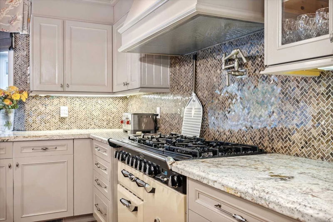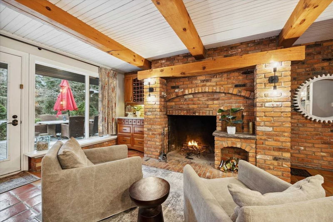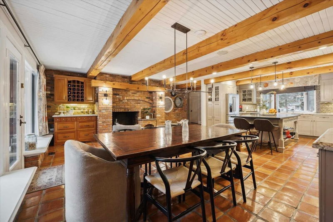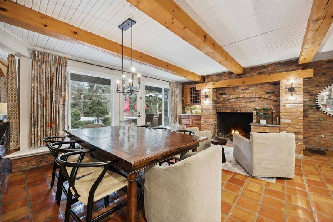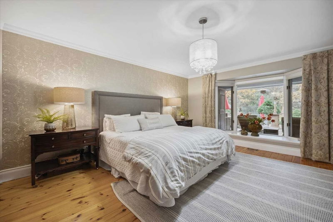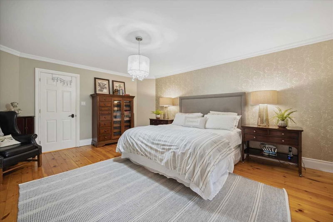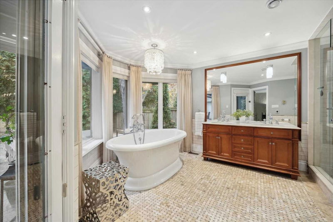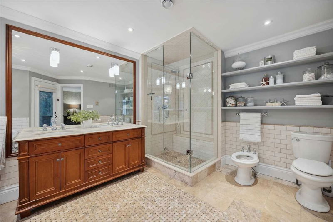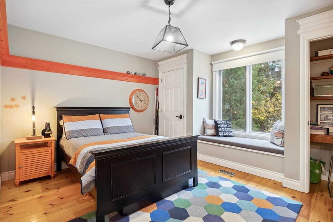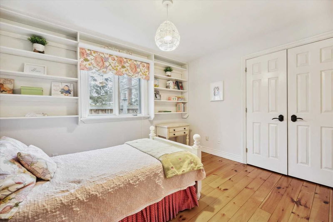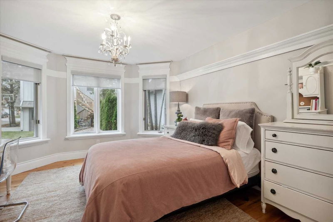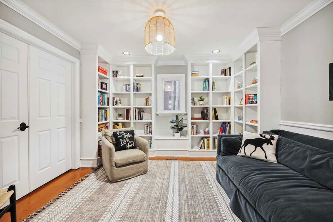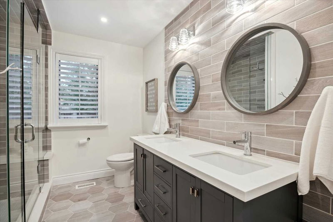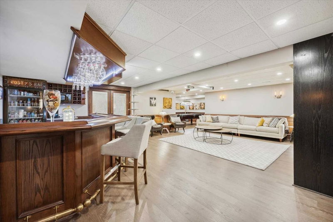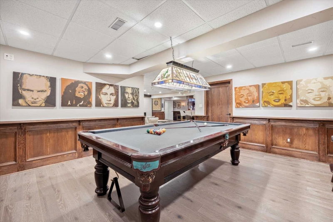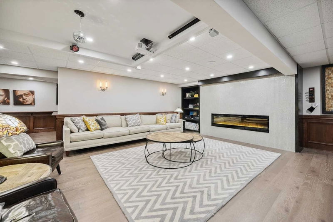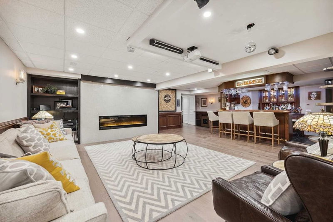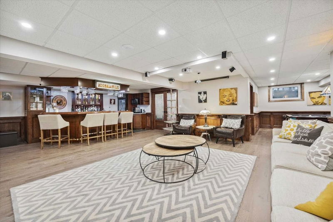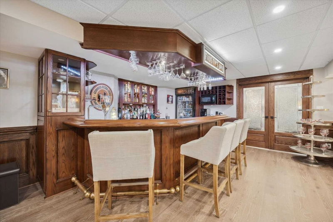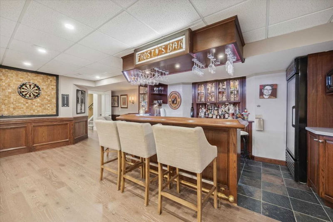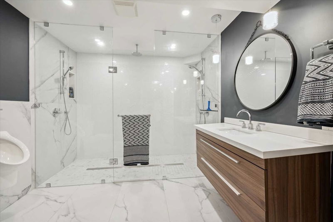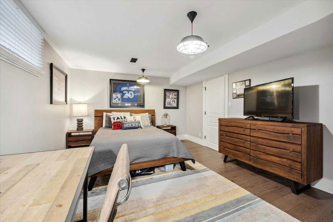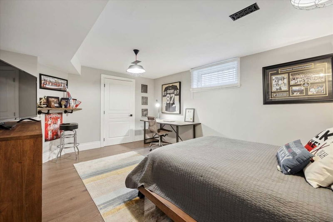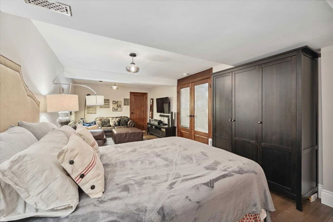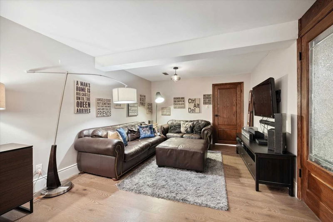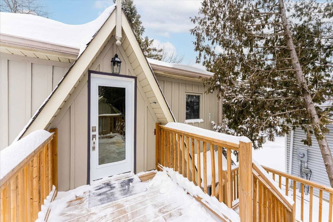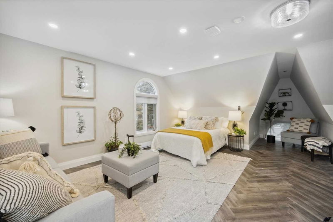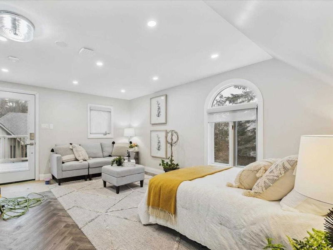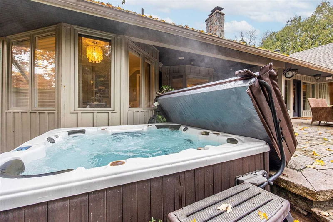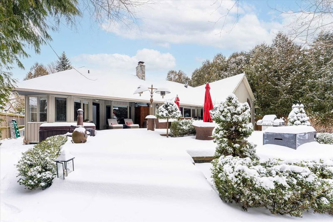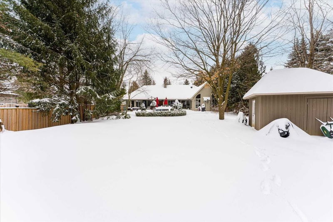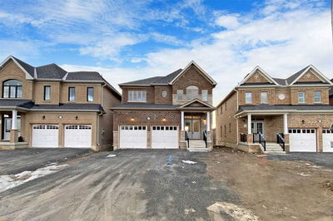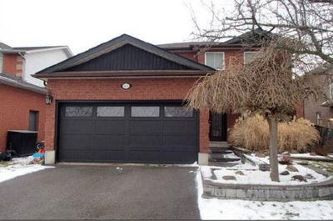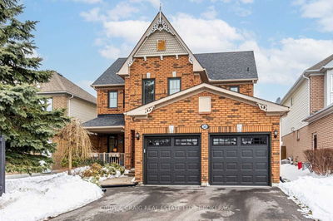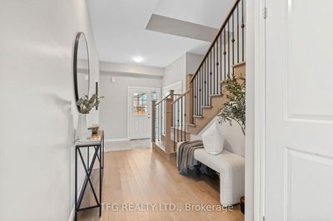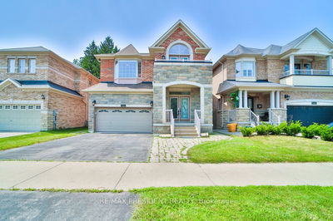Fall In Love With This Luxurious Custom Built Executive Home Built By Andlewood. Sitting On A 1/2 Acre Lot Backing Onto Ravine, Located Right In The Heart Of Courtice. Impressive Features Incl: Separate Carriage House W/New Studio Apt, Work From Home Office Or Man Cave Which Offers A R/I Kitchen & 3 Pc Bthrm. This Home Offers A Gourmet Chefs Kitchen W/Granite Counter, Bar Nook, Oversized Centre Island/Breakfast Bar, 6 Burner Dual Gas Range By Aga, S/S French Dr Fridge W/Water & Ice Dispenser Along W/Fisher & Paykel Split Load Dishwasher. Gather W/Your Loved Ones In The Cozy Family Rm Boasting Flr To Ceiling Windows, Soaring Cedar Vaulted Ceiling & Napoleon Gas Fireplace Or Entertain In The Lrg Dining Area Which Offers Wood Burning Fireplace, Wall To Wall Windows & W/O To The Backyard Where You Can Soak Up The Sun In Your Very Own Lush/Private Oasis W/Hot Tub And Unilock Patio. Lower Level = Entertainers Dream Offering A Combination Of Fun & Comfort W/Fully Equipped Pub Style Wet Bar,
부동산 특징
- 등록 날짜: Tuesday, February 28, 2023
- 가상 투어: View Virtual Tour for 1611 Nash Road
- 도시: Clarington
- 이웃/동네: Courtice
- 전체 주소: 1611 Nash Road, Clarington, L1E 2K9, Ontario, Canada
- 주방: Centre Island, Stainless Steel Appl, Granite Counter
- 가족실: Vaulted Ceiling, Gas Fireplace, Window Flr To Ceil
- 리스팅 중개사: Royal Heritage Realty Ltd., Brokerage - Disclaimer: The information contained in this listing has not been verified by Royal Heritage Realty Ltd., Brokerage and should be verified by the buyer.

