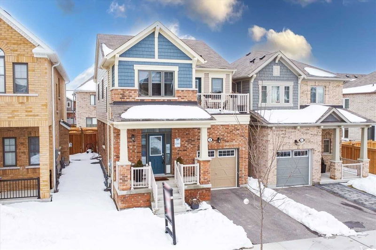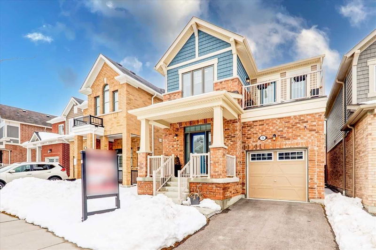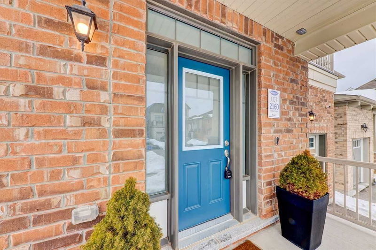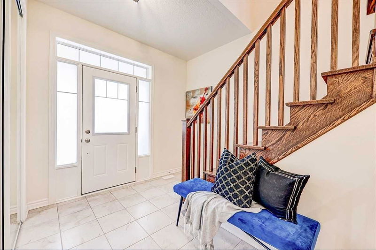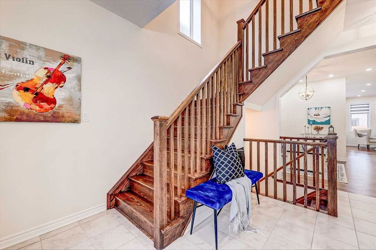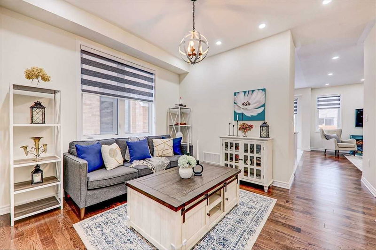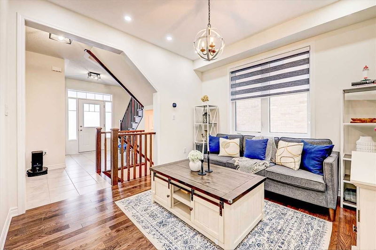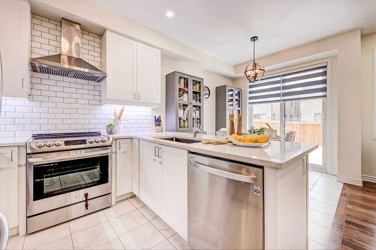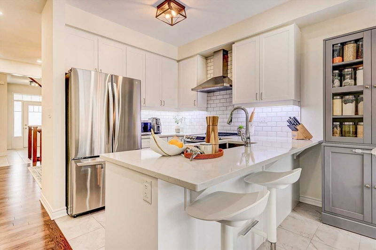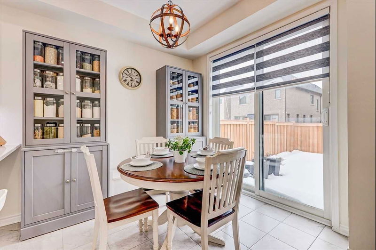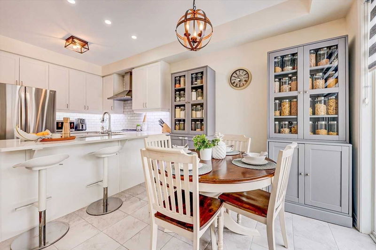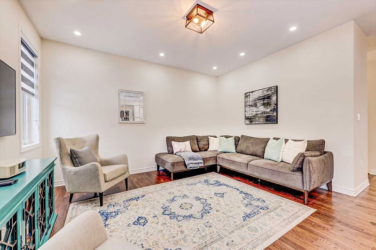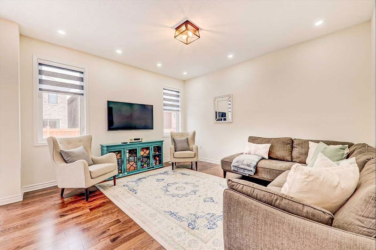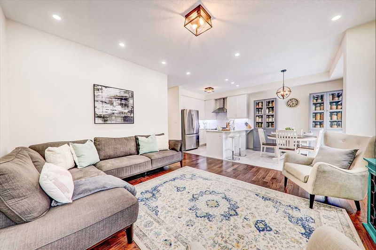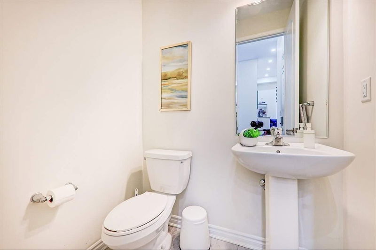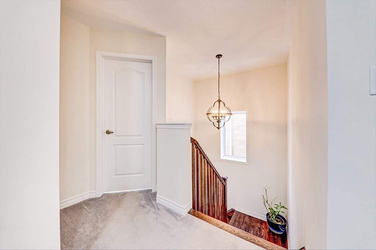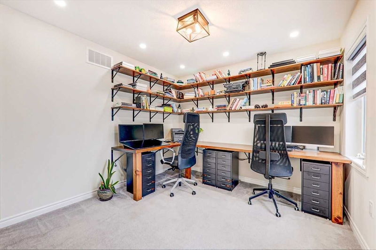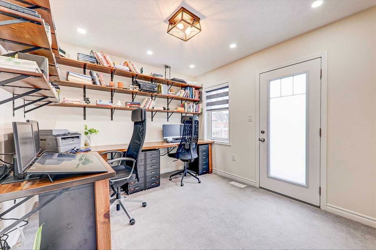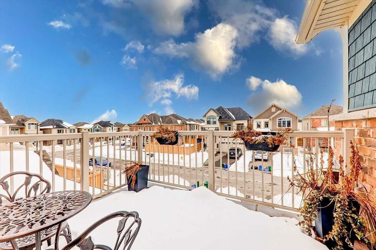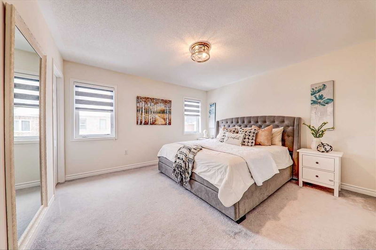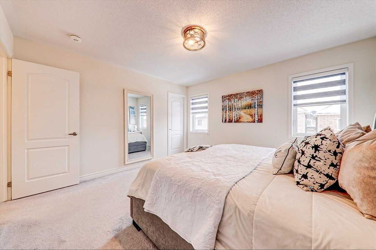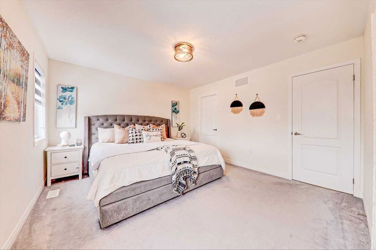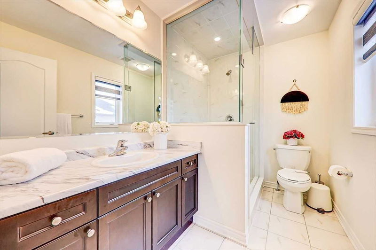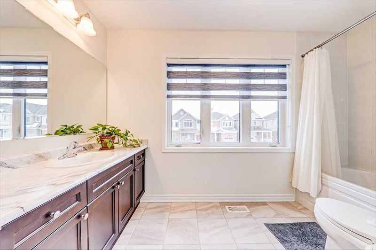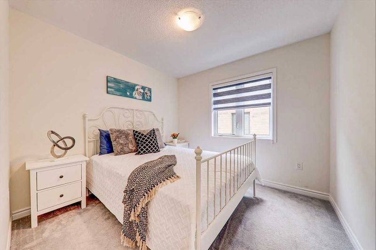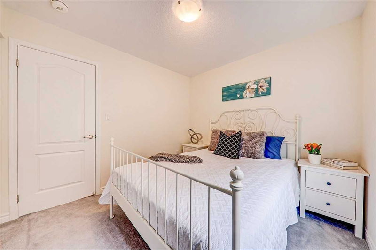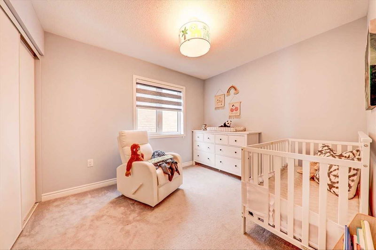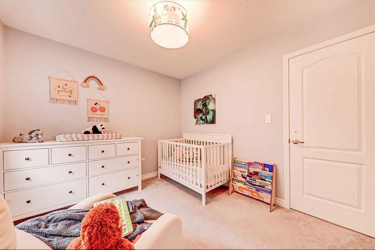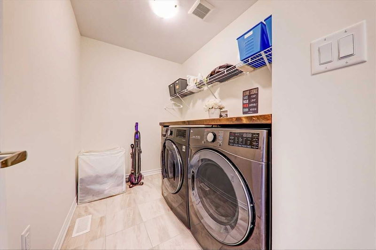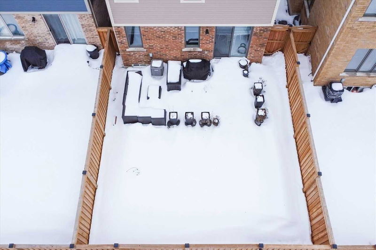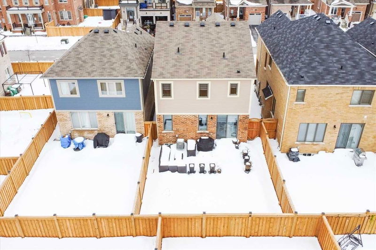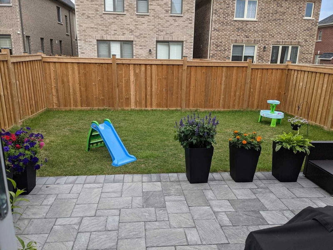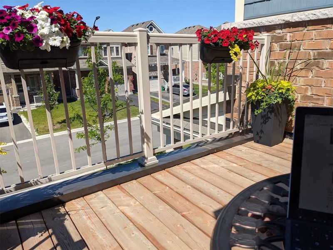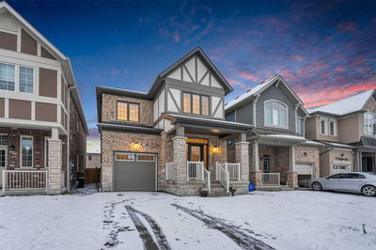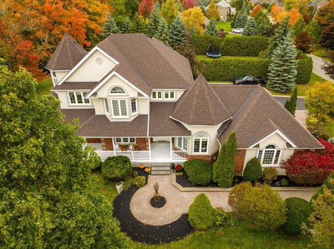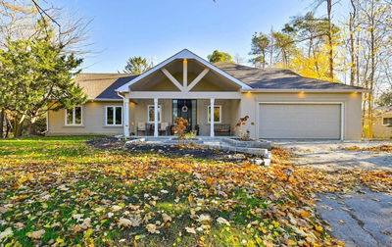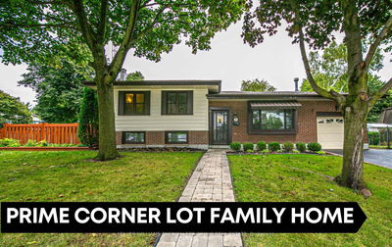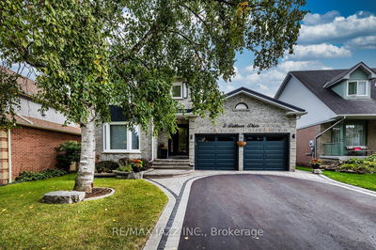This Beautiful Family Home Offers Plenty Of Space To Live And Entertain. The Open Concept Living And Family Room Are Filled With Natural Light, And Feature High-End Pot Lights Throughout. The Spectacular Kitchen Is Equipped With Quartz Countertops, Top Of The Line Stainless Steel Appliances, & Under Cabinet Lighting. The Main Floor Has 9 Ft Ceilings & Gleaming Hardwood Floors Throughout. Additionally, There Is An Extra Loft Space That Can Be Used As An Office, A Room, Or To Host Gatherings. The Home Is Situated In A Well Sought Out Neighbourhood, Close To Top Rated Schools, Parks, & Shopping Plazas. Enjoy The Convenience Of Being Able To Walk Or Drive To All The Amenities You Need. With Its Stunning Design & Convenient Location, This Home Is The Perfect Place To Create Lasting Memories!!!
부동산 특징
- 등록 날짜: Tuesday, March 07, 2023
- 가상 투어: View Virtual Tour for 3 Littlebeck Crescent
- 도시: Whitby
- 이웃/동네: Rural Whitby
- Major Intersection: Des Newman Blvd & Dundas St W
- 전체 주소: 3 Littlebeck Crescent, Whitby, L1P 0G3, Ontario, Canada
- 주방: Ceramic Floor, Stainless Steel Appl, Quartz Counter
- 리스팅 중개사: Royal Lepage Ignite Realty, Brokerage - Disclaimer: The information contained in this listing has not been verified by Royal Lepage Ignite Realty, Brokerage and should be verified by the buyer.

