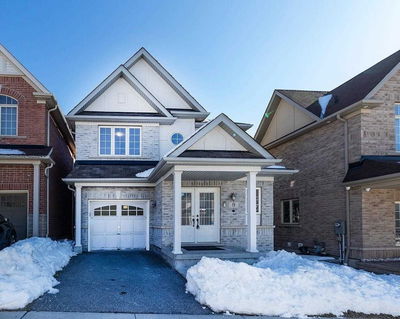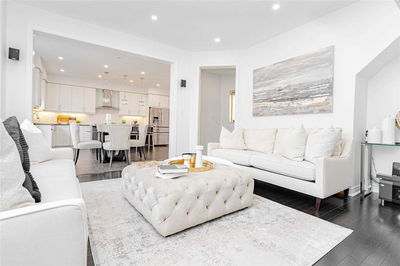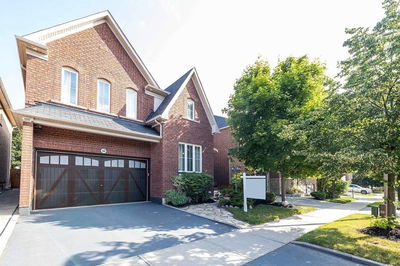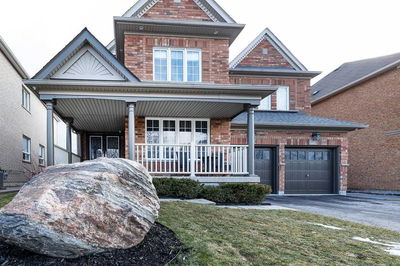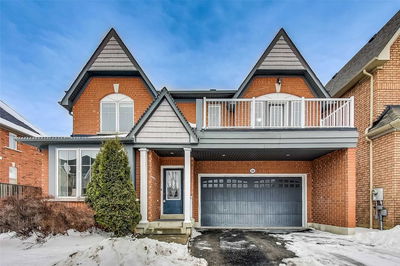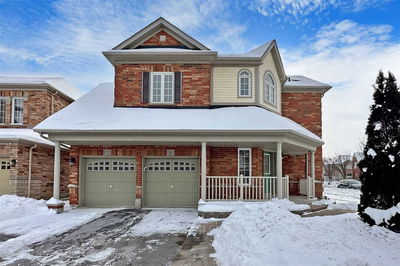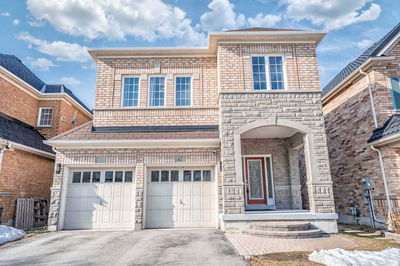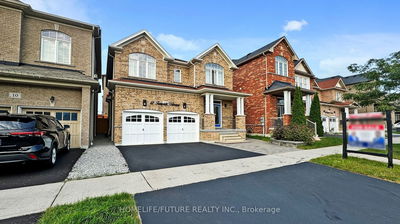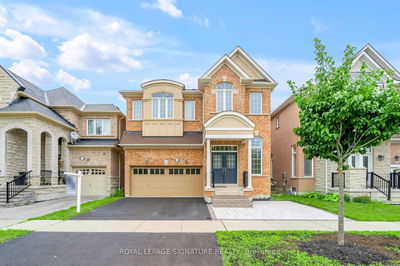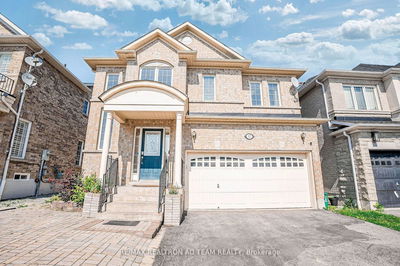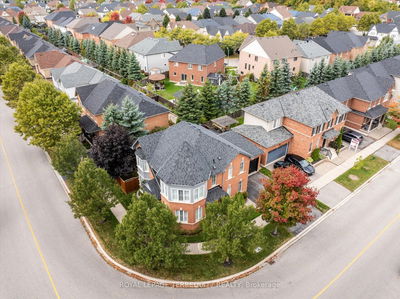Lifted From The Pages Of A Magazine! This Immaculate 4 Bedroom Tribute 'Mclaren' Model Features Extensive Hardwood Floors, California Shutters, Elegant Wainscotting, Crown Moulding, 9Ft Ceilings, Freshly Painted In Neutral Decor, Convenient Side Door Entry, Inground Sprinkler System & The List Goes On... Nestled On A Manicured Corner Lot In The Heart Of Ajax. Designed With Entertaining In Mind This Fabulous Floor Plan Offers Formal Living & Dining Rooms Plus Additional Family Room With Cozy Gas Fireplace. Family Sized Kitchen Boasting Backsplash, Stainless Steel Appliances, Ceramic Floors & Spacious Breakfast Area With Sliding Glass Walk-Out To The Interlocking Patio & Private Backyard Oasis With Gazebo & Garden Shed! The Gorgeous Hardwood Staircase With Wrought Iron Spindles Leads You To The 4 Generous Bedrooms Including The Primary Retreat With Walk-In Closet & Spa Like 4Pc Ensuite Complete With Relaxing Soaker Tub & Glass Shower. Laundry Room With Backsplash & Built-In Shelving.
부동산 특징
- 등록 날짜: Monday, March 13, 2023
- 가상 투어: View Virtual Tour for 65 Seward Crescent
- 도시: Ajax
- 이웃/동네: Northeast Ajax
- 전체 주소: 65 Seward Crescent, Ajax, L1Z 2B9, Ontario, Canada
- 주방: Backsplash, Crown Moulding, Stainless Steel Appl
- 가족실: Gas Fireplace, Crown Moulding, Hardwood Floor
- 리스팅 중개사: Tanya Tierney Team Realty Inc., Brokerage - Disclaimer: The information contained in this listing has not been verified by Tanya Tierney Team Realty Inc., Brokerage and should be verified by the buyer.









































