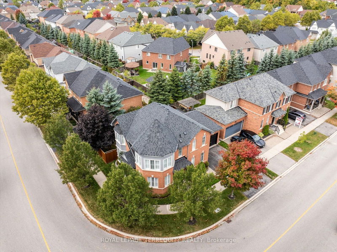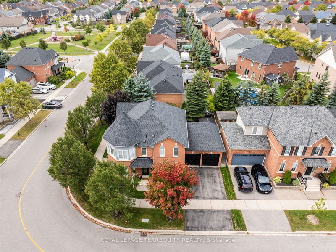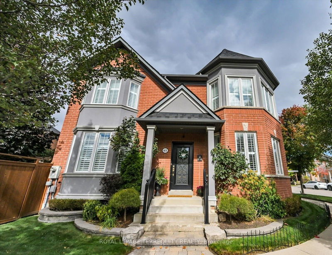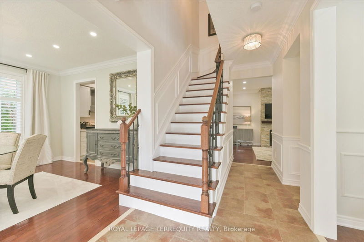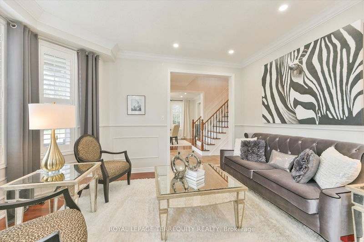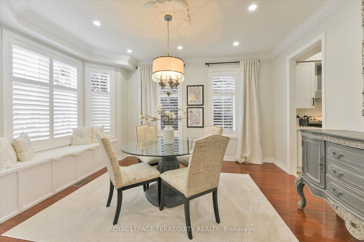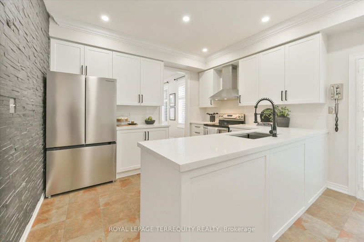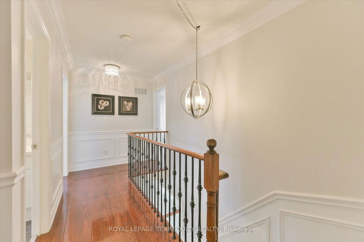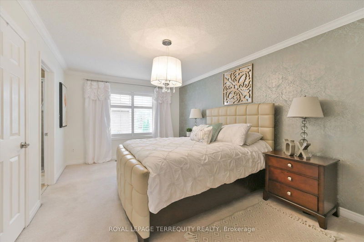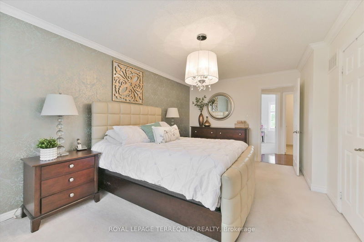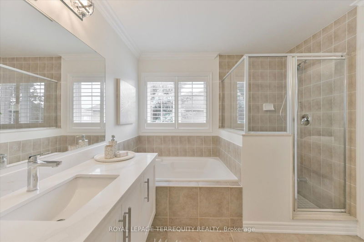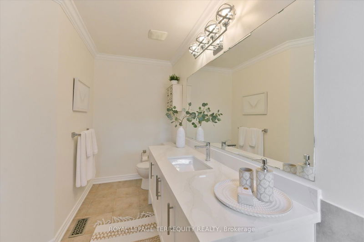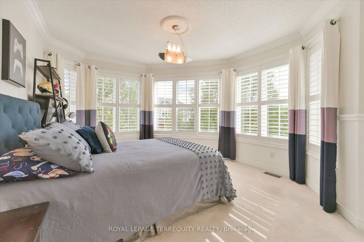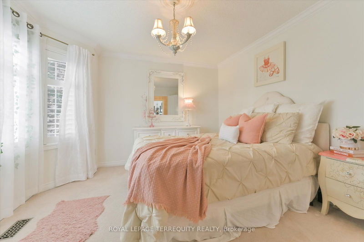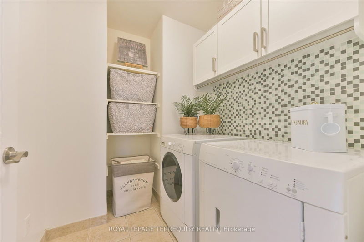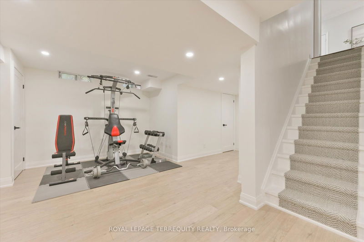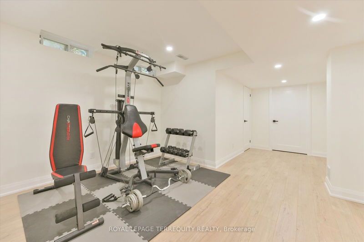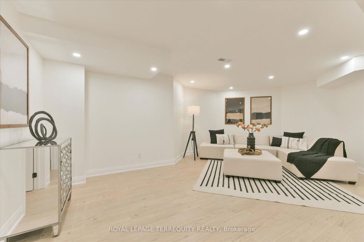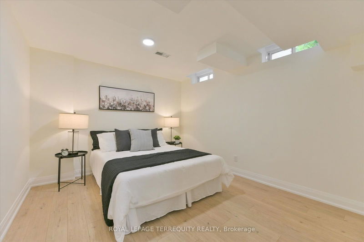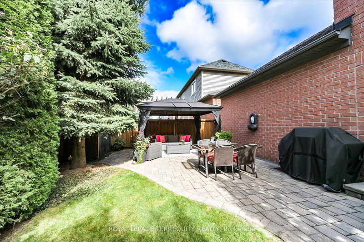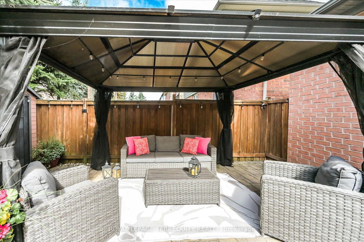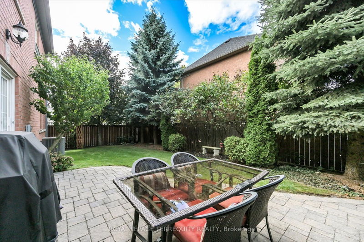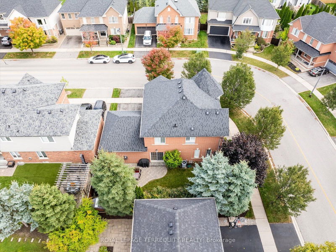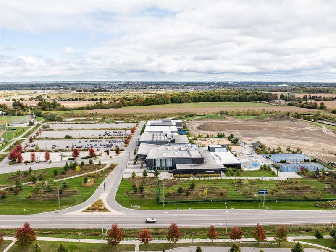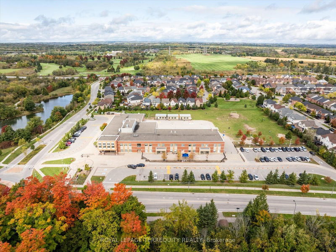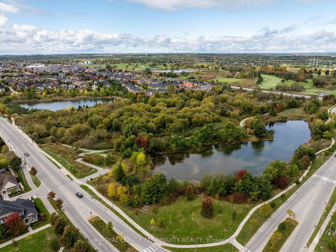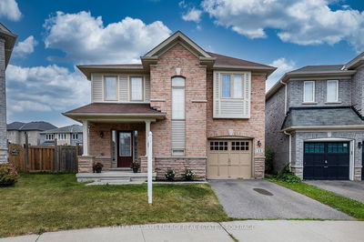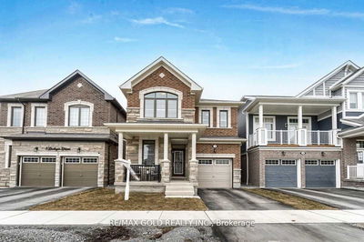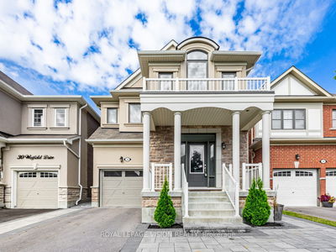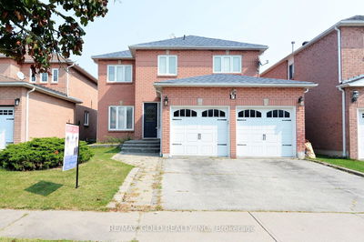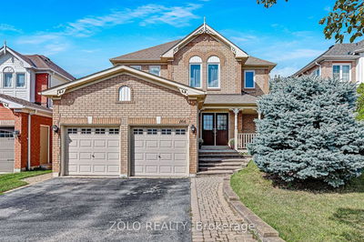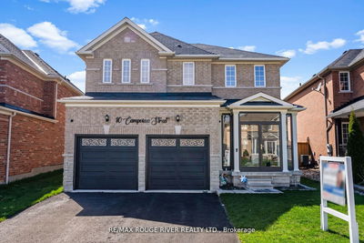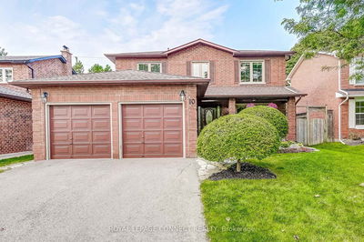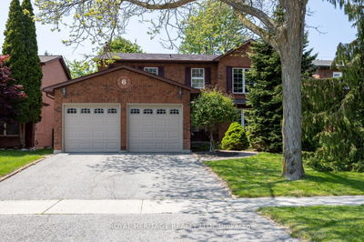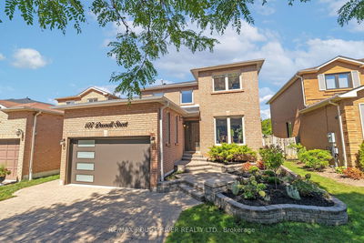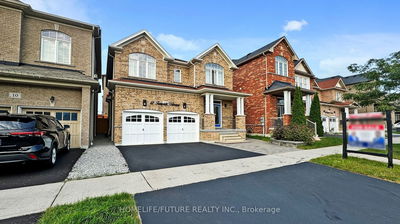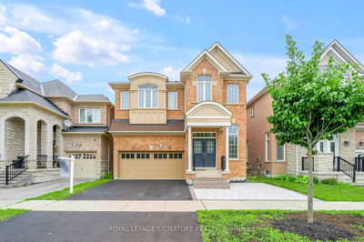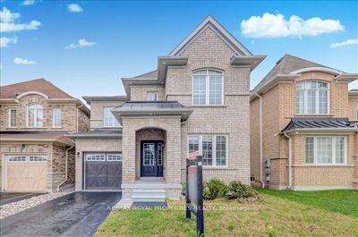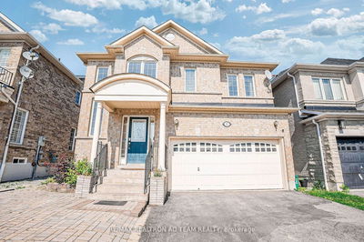Welcome to this stunning home located at the most desirable neighbourhood in Northeast Ajax. Offering more than 3,100 sqft of living space, a blend of elegance, comfort and cozy living, perfect for both entertaining family and friends and relaxation times. Step inside into abeautiful 9ft ceiling with crown moulding, pot lights and a mix of hardwood and ceramic flooring throughout the main level. Featuring a formal living room filled with abundant natural light, a family room boasting a gas fireplace perfect for a cozy relaxed atmosphere; overlooking a newly renovated kitchen with quartz countertops, high cabinets, backsplash and a spacious breakfast area that walks you out to an amazing landscaped, fenced, private, stone interlocking backyard. Kitchen is also open to a formal dining room with a bay window and California Shutters. Retreat through the wainscotting stairs to the second level where the spacious primary suite awaits you with complete sanctuary from a walk in closet to a 5 piece ensuite haven. Add to it 3 more bedrooms providing comfort and privacy for all occupants.The newly finished basement provides extra living space with two additional bedrooms; currently one is used as an office space, recreation area and a 3 piece bathroom, ample of pot lights and a glamorous high quality laminate flooring, making it a perfect potential for an in-law suite.
부동산 특징
- 등록 날짜: Tuesday, October 15, 2024
- 가상 투어: View Virtual Tour for 65 Seward Crescent
- 도시: Ajax
- 이웃/동네: Northeast Ajax
- 중요 교차로: Taunton and Audley
- 전체 주소: 65 Seward Crescent, Ajax, L1Z 2B9, Ontario, Canada
- 거실: Window, Pot Lights, Hardwood Floor
- 가족실: Gas Fireplace, Hardwood Floor, Crown Moulding
- 주방: Stainless Steel Appl, Quartz Counter, Open Concept
- 리스팅 중개사: Royal Lepage Terrequity Realty - Disclaimer: The information contained in this listing has not been verified by Royal Lepage Terrequity Realty and should be verified by the buyer.

