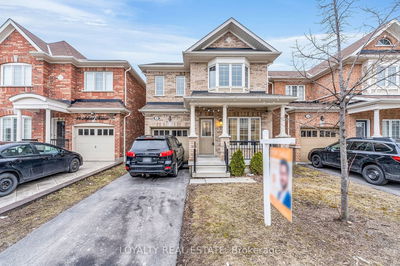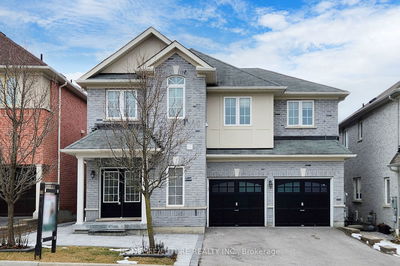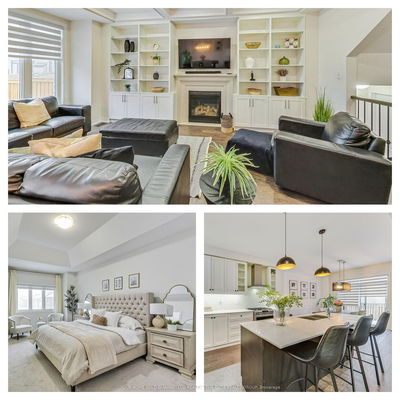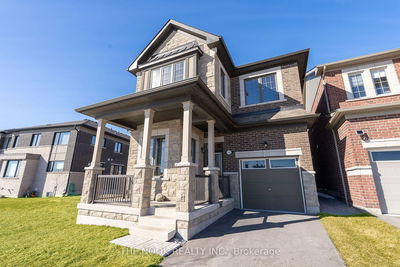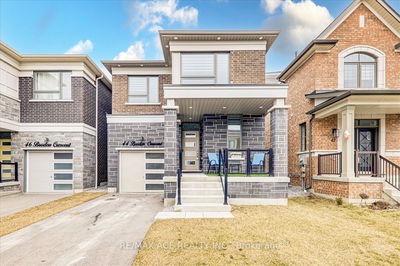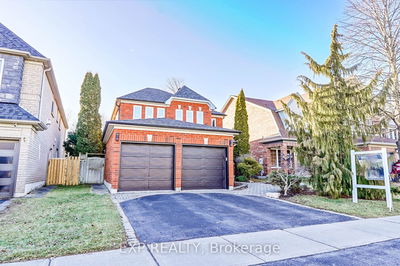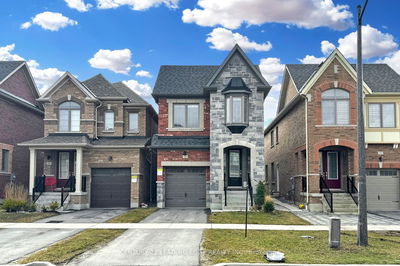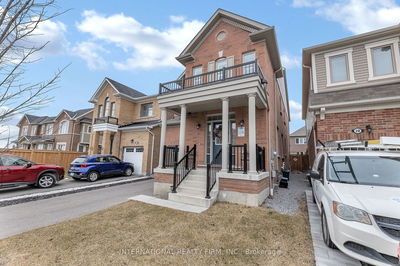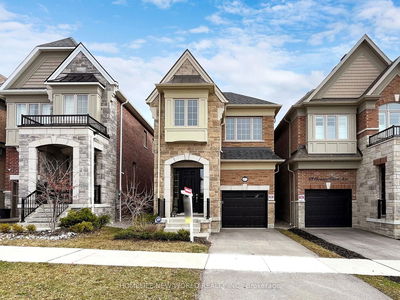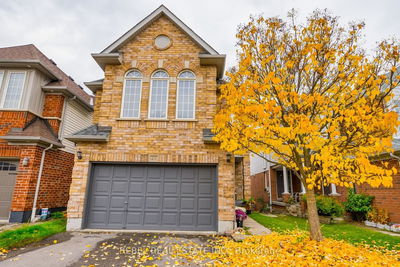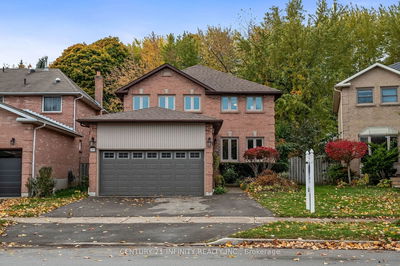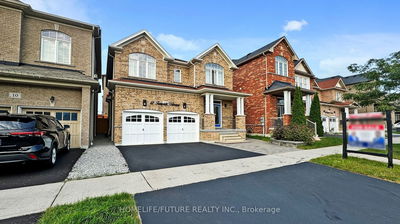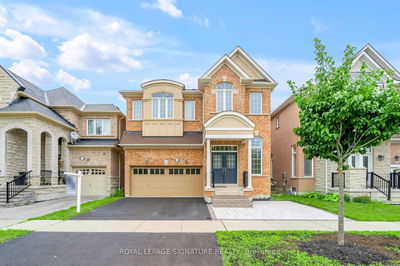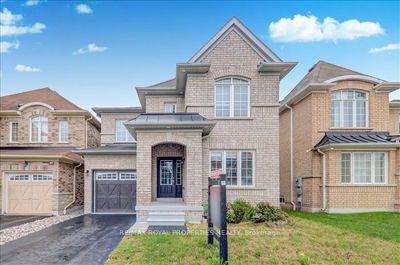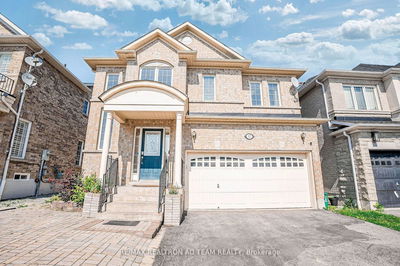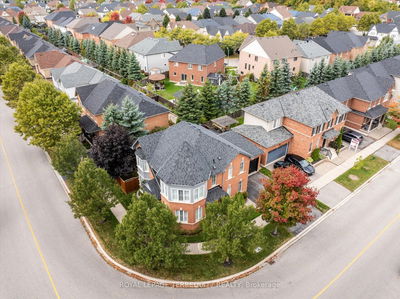Lifted from the pages of a magazine! This immaculate 4 bedroom Tribute 'McLaren' model features extensive hardwood floors, california shutters, elegant wainscotting, crown moulding, 9ft ceilings, freshly painted in neutral decor, convenient side door entry, inground sprinkler system & the list goes on... Nestled on a manicured corner lot in the heart of ajax. Designed with entertaining in mind this fabulous floor plan offers elegant formal living & dining rooms plus additional family room with cozy gas fireplace with custom stone surround. Recently renovated family sized kitchen boasting gorgeous quartz counters, backsplash, stainless steel appliances, ceramic floors & spacious breakfast area with sliding glass walk-out to the interlocking patio & private backyard oasis with gazebo & garden shed! The gorgeous hardwood staircase with wrought iron spindles leads you to the 4 generous bedrooms including the primary retreat with walk-in closet & updated spa like 4pc ensuite complete with quartz counters, relaxing soaker tub & glass shower. Laundry room with backsplash & built-in shelving. Renovated 4pc bath with quartz counters! The unspoiled basement offers a rough-in bath, above grade windows & endless possibilities. Walking distance to rec centres, shopping, parks, all schools including french immersion & easy 401/407/412 highway access for commuters!
부동산 특징
- 등록 날짜: Monday, May 06, 2024
- 가상 투어: View Virtual Tour for 65 Seward Crescent
- 도시: Ajax
- 이웃/동네: Northeast Ajax
- 전체 주소: 65 Seward Crescent, Ajax, L1Z 2B9, Ontario, Canada
- 주방: Backsplash, Crown Moulding, Stainless Steel Appl
- 가족실: Gas Fireplace, Crown Moulding, Hardwood Floor
- 리스팅 중개사: Tanya Tierney Team Realty Inc. - Disclaimer: The information contained in this listing has not been verified by Tanya Tierney Team Realty Inc. and should be verified by the buyer.










































