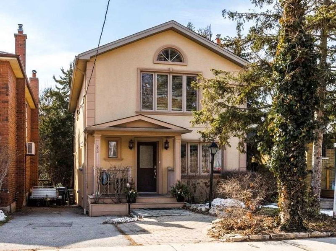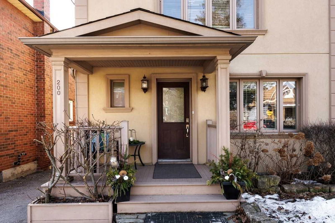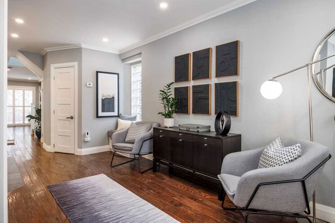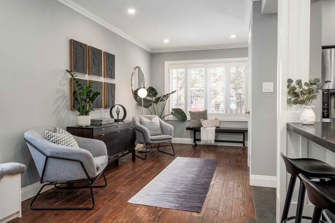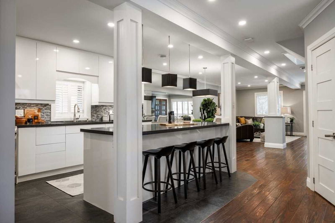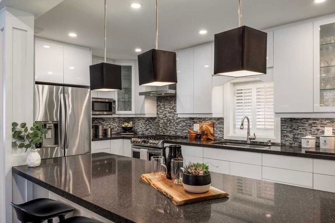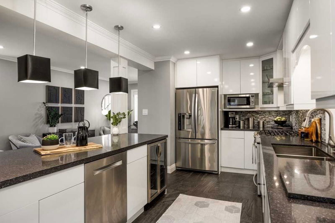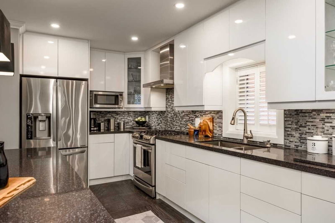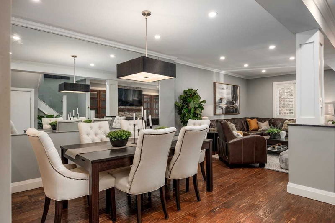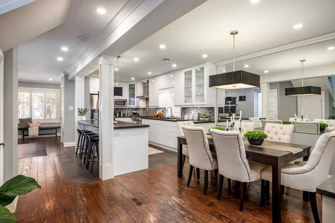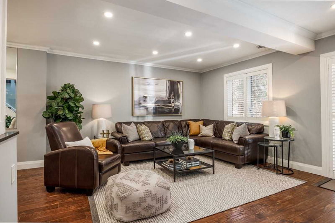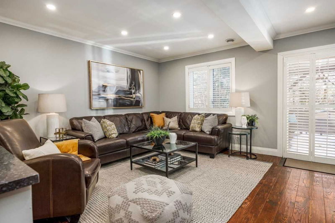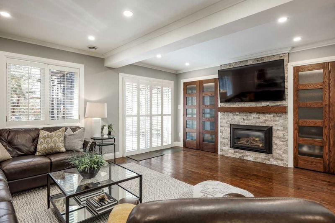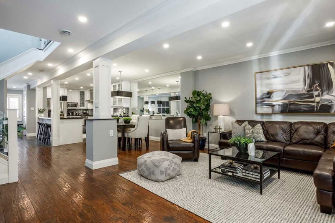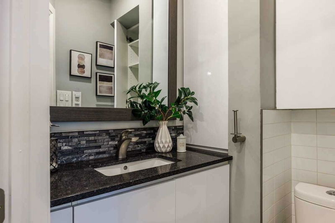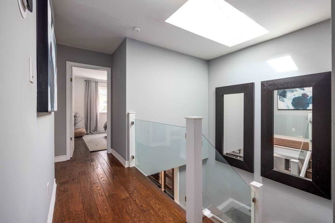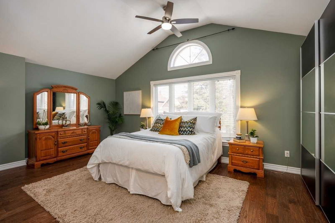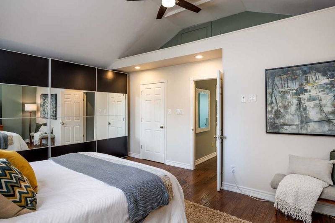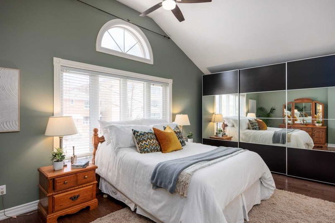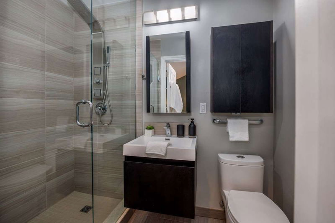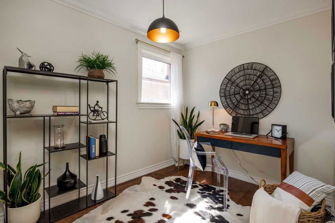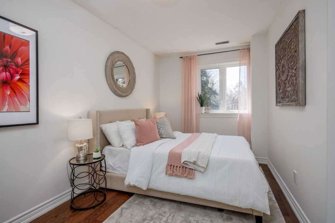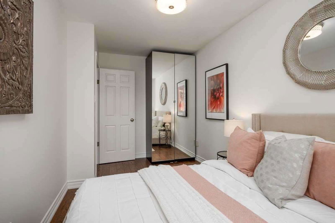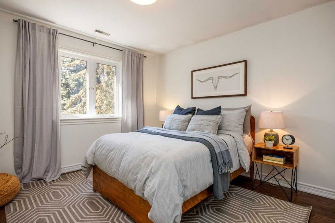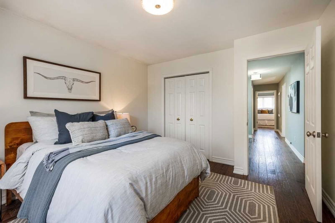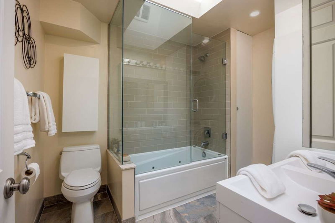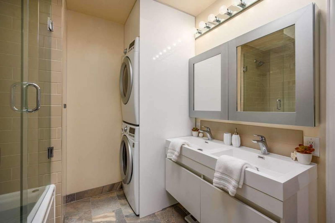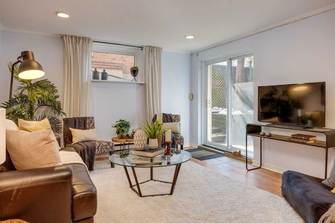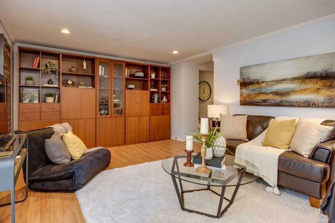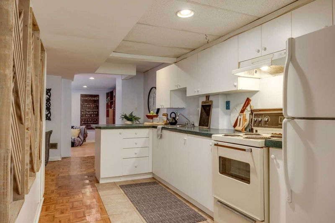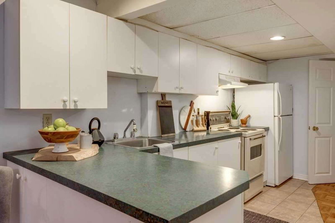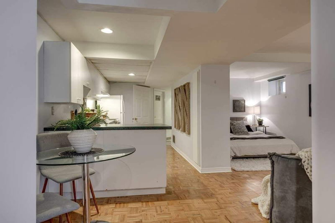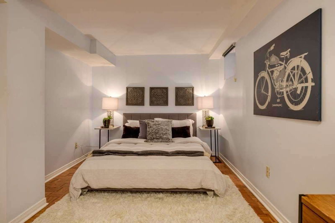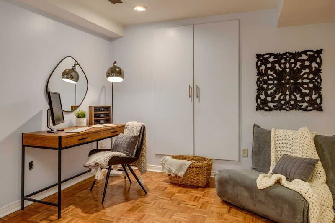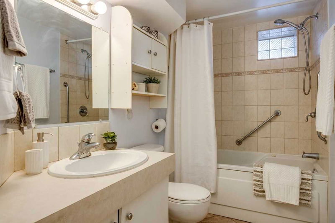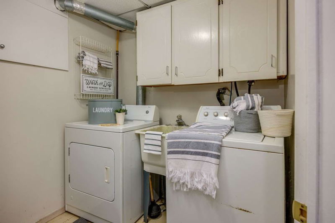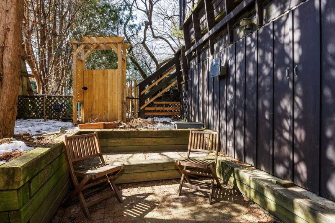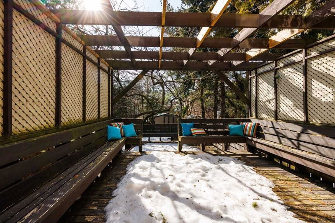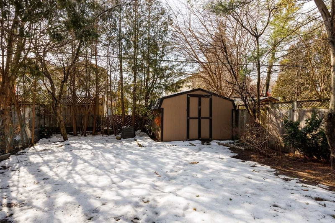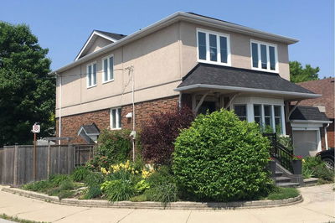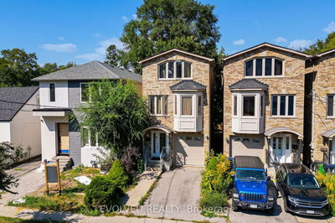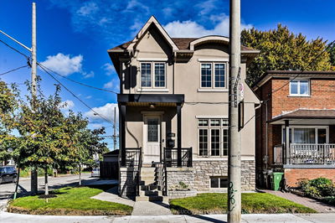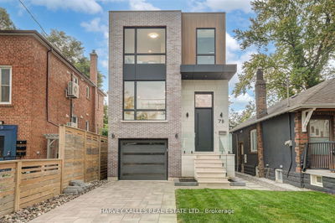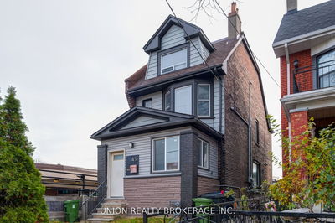This Stunning, Renovated Detached Four Bedroom Home With In-Law Suite Is The Home You Have Been Waiting For! An Absolute Must See! Huge Gourmet Kitchen With Centre Island, Quartz Counters And Loads Of Cupboards/Spacious Formal Living Room/Dining Room With Wood Floors, Gas/Stone Fireplace With Walkout To Two-Tiered Deck/ Fabulous, Spacious Prime Bedroom With Vaulted Ceiling And Renovated Ensuite/ The In Law Suite Is One Of A Kind With 8 Ft Ceiling In Living Room A Private Outdoor Sitting Area And 2 Separate Entrances/ Extra Features/ Two Furnaces/ Glass Railings, Pot Lighting, Mouldings Wood Floors/ Freshy Painted, Two Laundry Rooms, Lots Of Storage, Newer Roof, 200 Amp Service. Open House Sat & Sun Mar 25 & 26, 1 To 5 Pm. Great Location, Walk To Subway, Schools (French Immersion Incl.), Danforth, Parks & Recreation.
부동산 특징
- 등록 날짜: Wednesday, March 22, 2023
- 도시: Toronto
- 이웃/동네: Danforth Village-East York
- 중요 교차로: Greenwood And Mortimer
- 전체 주소: 200 Linsmore Crescent, Toronto, M4J 4L4, Ontario, Canada
- 거실: Hardwood Floor, Gas Fireplace, W/O To Deck
- 주방: Renovated, Centre Island, Breakfast Bar
- 거실: Laminate
- 주방: Tile Floor
- 리스팅 중개사: Re/Max Hallmark Realty Ltd., Brokerage - Disclaimer: The information contained in this listing has not been verified by Re/Max Hallmark Realty Ltd., Brokerage and should be verified by the buyer.

