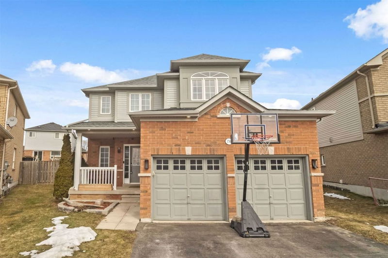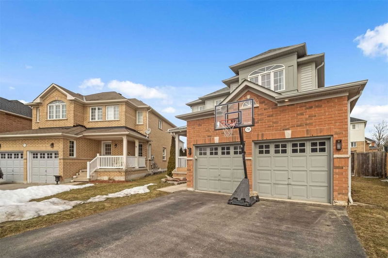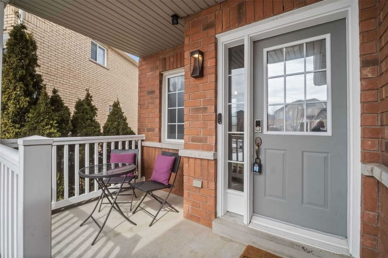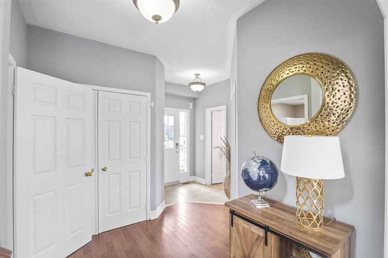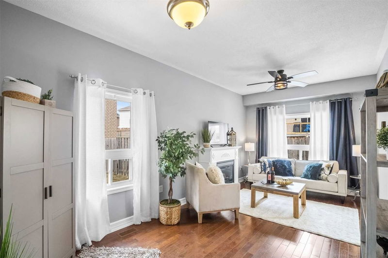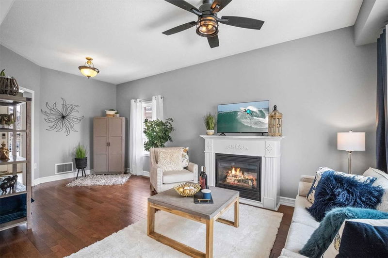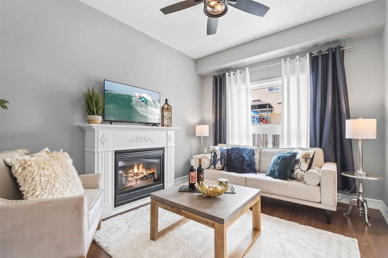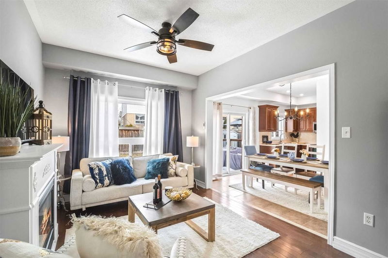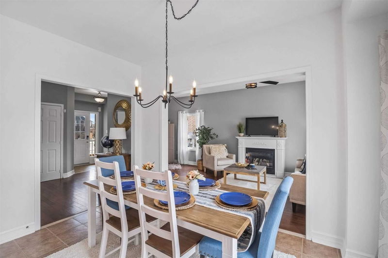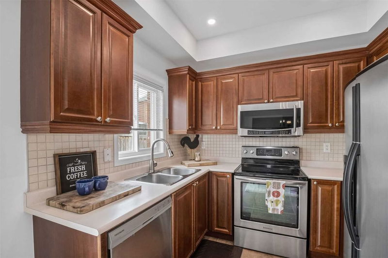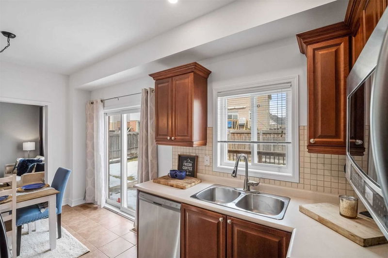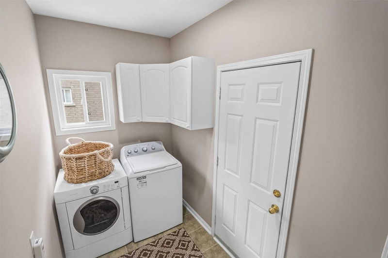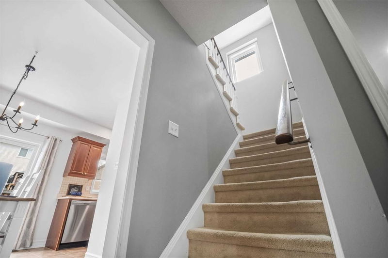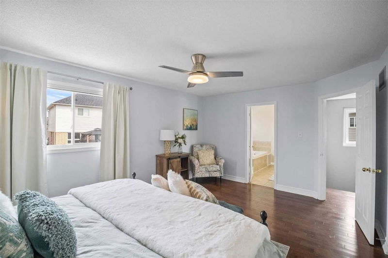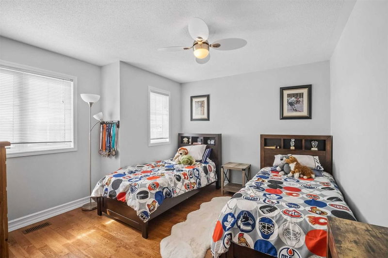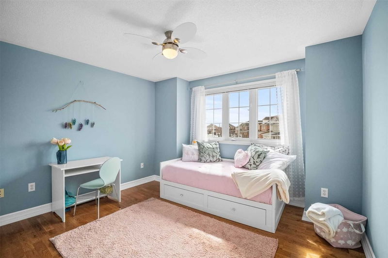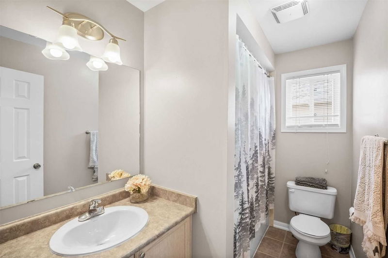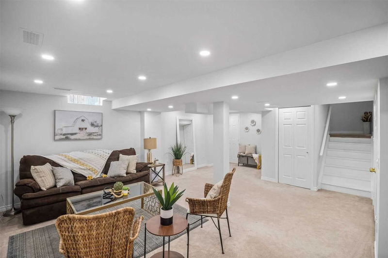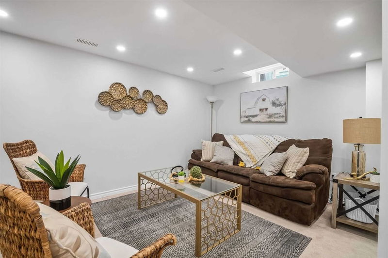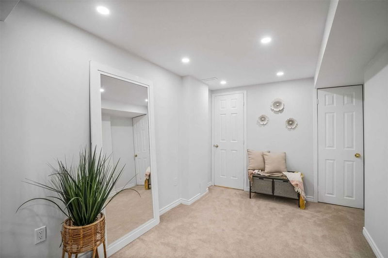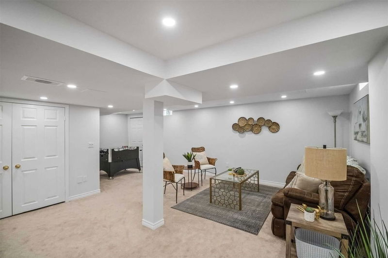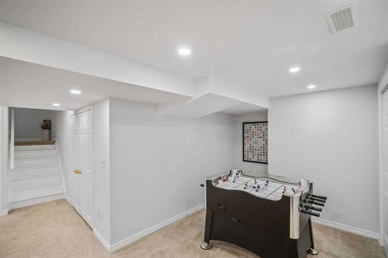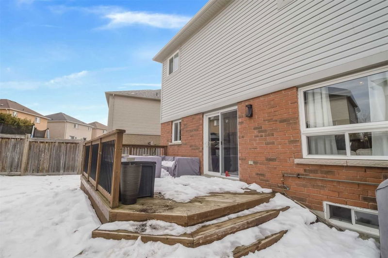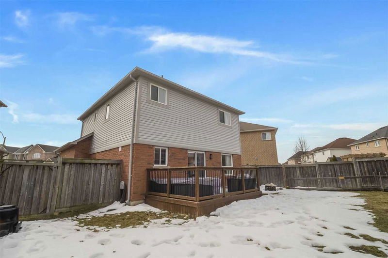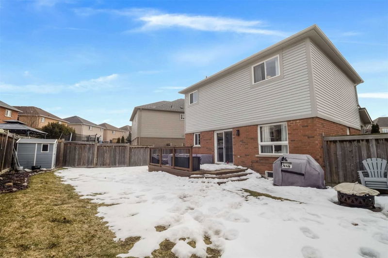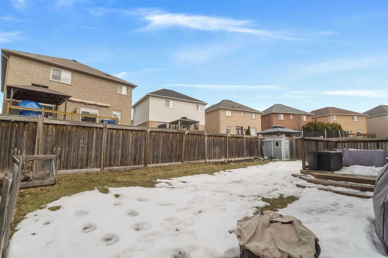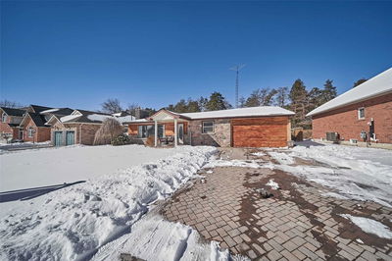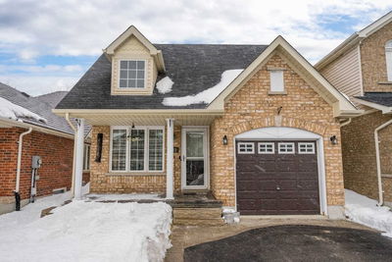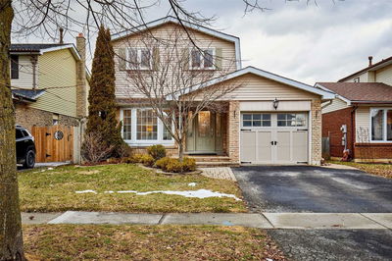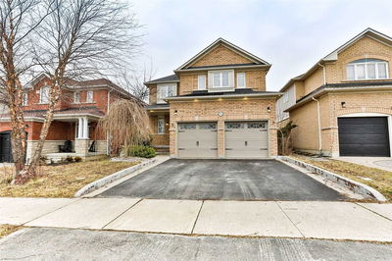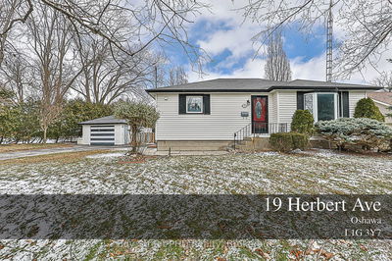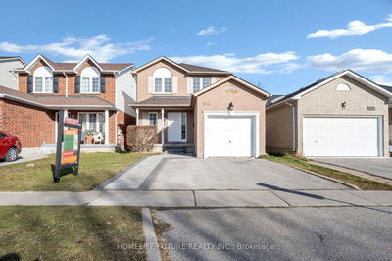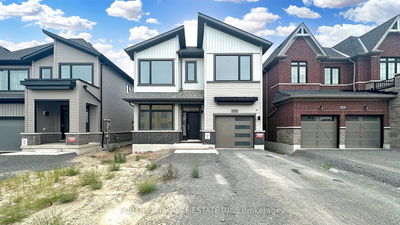Open Houses March 25 & 26 From 2-4Pm. Amazing Court Like Location! This Detached Family Home Sits On A Spacious Premium Lot. Freshly Painted In Neutral Tones, This Home Is Move-In Ready! Open Floor Plan On Main Level Makes It Ideal For Modern Living. Living & Dining Feature Hardwood Floors & Gas Fireplace. Open Plan Kitchen & Breakfast With Walk Out To Deck & Fully Fenced Yard. Main Floor Laundry & Access To Double Car Garage With Openers. All Bedrooms Feature Hardwood Flooring. Primary Bedroom Has A Spacious 4 P/C Ensuite & Huge Closet Space. The Finished Rec Room Is An Ideal Media/Play/Office Area With An Additional 2 Pc Bath.
부동산 특징
- 등록 날짜: Thursday, March 23, 2023
- 가상 투어: View Virtual Tour for 1788 Birchview Drive
- 도시: Oshawa
- 이웃/동네: Samac
- 전체 주소: 1788 Birchview Drive, Oshawa, L1K 3C1, Ontario, Canada
- 거실: Combined W/Dining, Hardwood Floor, Fireplace
- 주방: Combined W/Br, Ceramic Floor, B/I Dishwasher
- 리스팅 중개사: Our Neighbourhood Realty Inc., Brokerage - Disclaimer: The information contained in this listing has not been verified by Our Neighbourhood Realty Inc., Brokerage and should be verified by the buyer.

