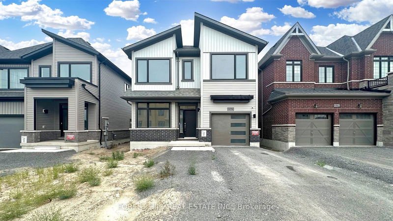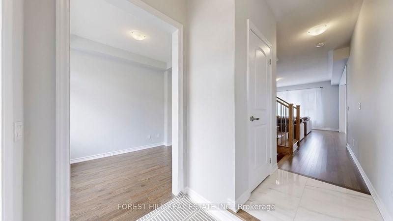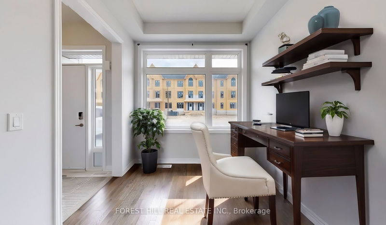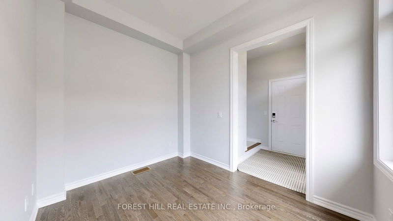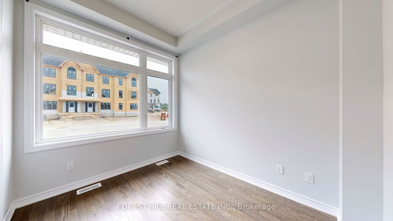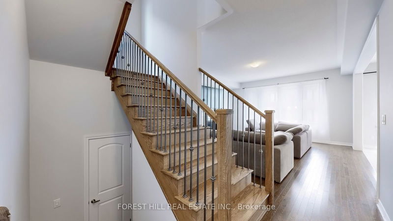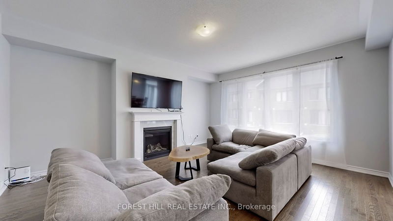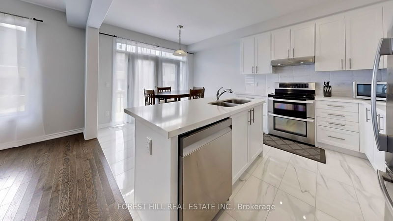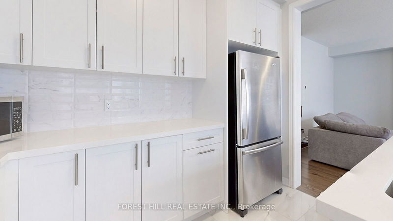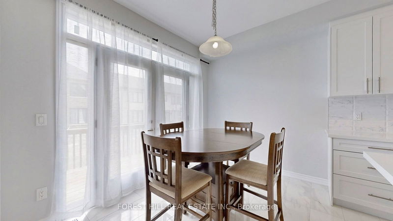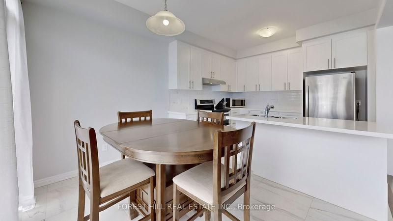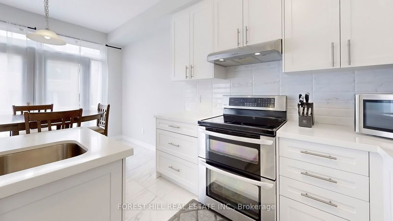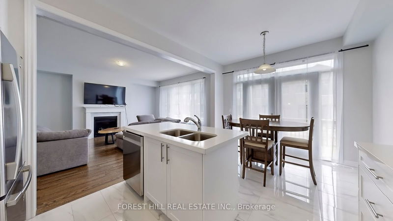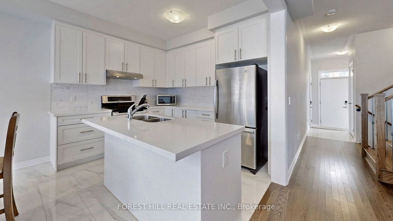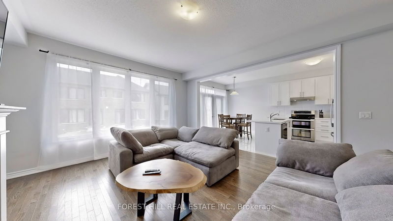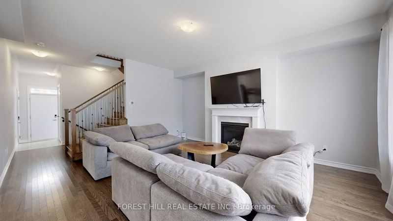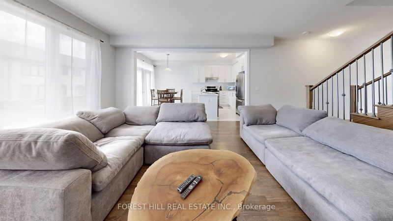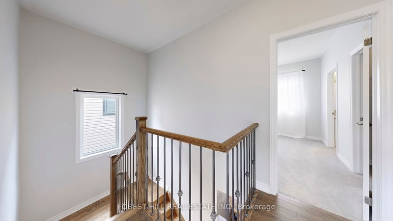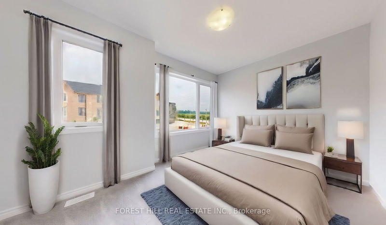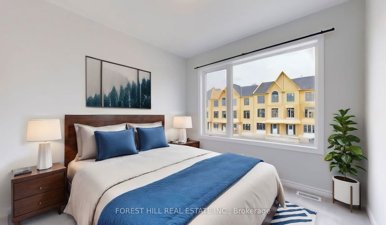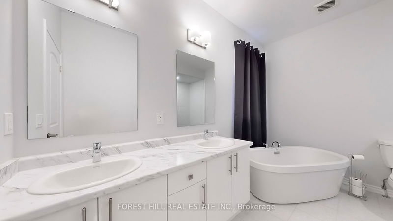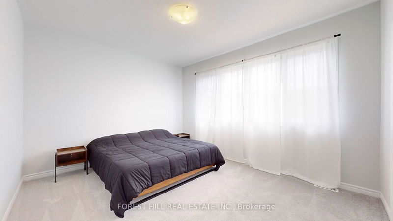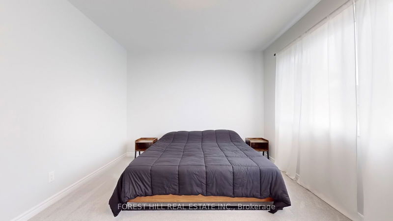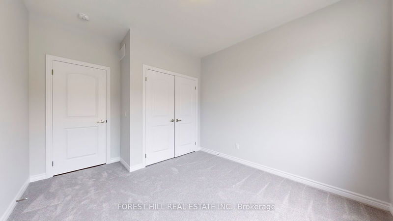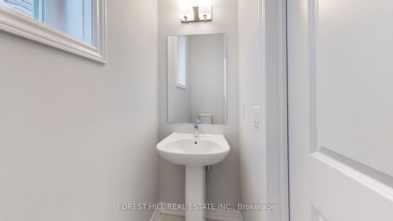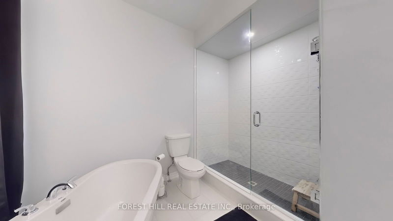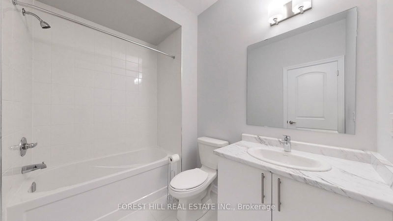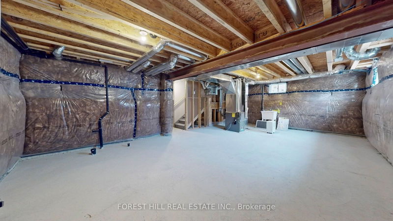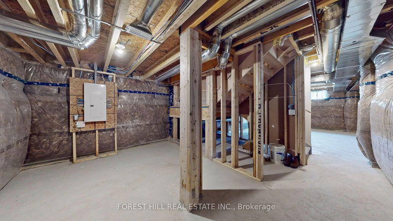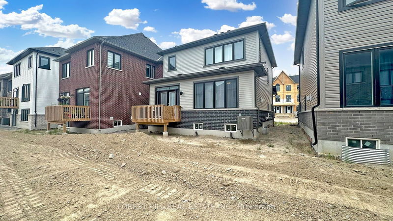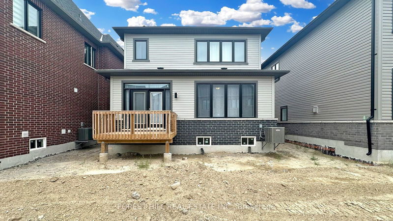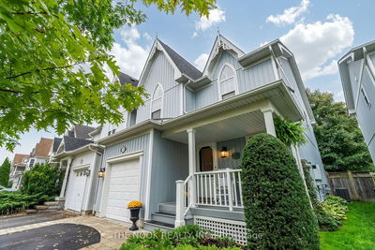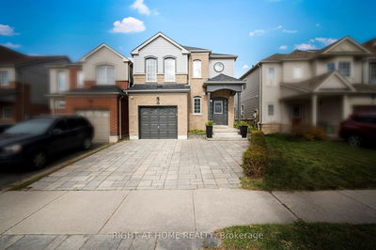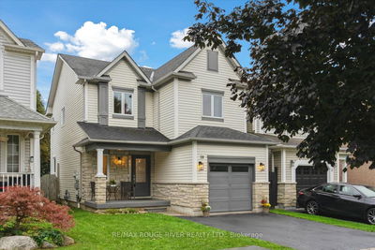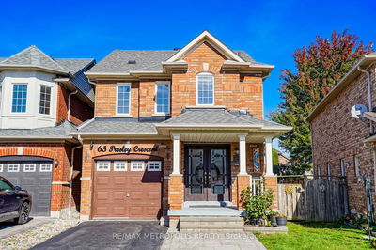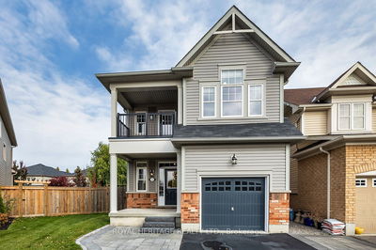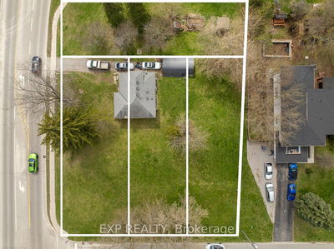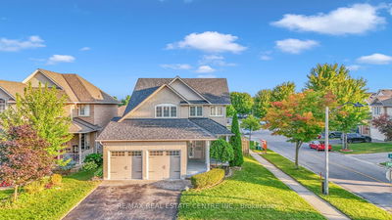Welcome to Heights of Harmony, 1063 Dyas Avenue! A stunning brand new 36' detached single-family home with an elegant modern design from Minto Communities. This home has 9ft ceilings and large windows bringing ample sunlight to the practical open-concept floor plan, this house is a must-see! Featuring 3 large bedrooms, 3 bathrooms, a single-car garage, and upgraded hardwood flooring throughout the main level and second-level landing. The modern kitchen boasts extended-height upper cabinets, a double sink, granite countertops, stainless steel appliances (stove, range hood, fridge, and brand new dishwasher), and double French doors from the kitchen to the private backyard deck. The second level layout includes the laundry room with a brand new washer and dryer, 3 spacious bedrooms, with the master bedroom offering a walk-in closet and an ensuite bathroom. Builder upgrades include a 2 2-ton central Air Conditioning Unit, 200 AMP electrical service, and more. Must be seen to be appreciated!
부동산 특징
- 등록 날짜: Wednesday, August 21, 2024
- 도시: Oshawa
- 이웃/동네: Kedron
- 중요 교차로: Conlin / Harmony
- 전체 주소: 1063 Dyas Avenue, Oshawa, L1L 0V4, Ontario, Canada
- 가족실: Hardwood Floor, Large Window
- 주방: Hardwood Floor, Large Window
- 리스팅 중개사: Forest Hill Real Estate Inc. - Disclaimer: The information contained in this listing has not been verified by Forest Hill Real Estate Inc. and should be verified by the buyer.

