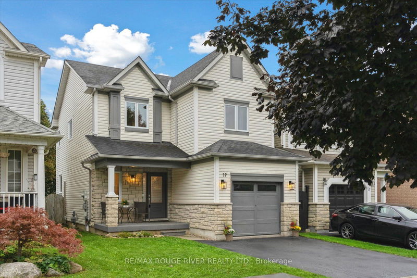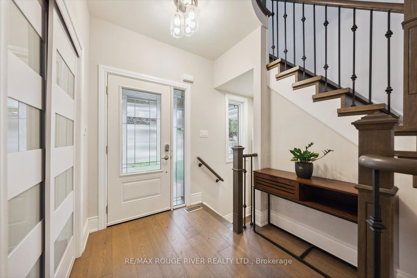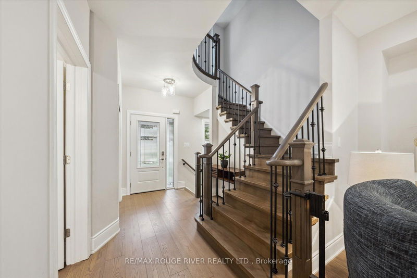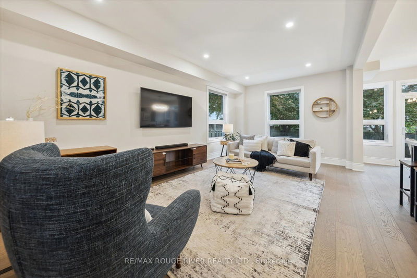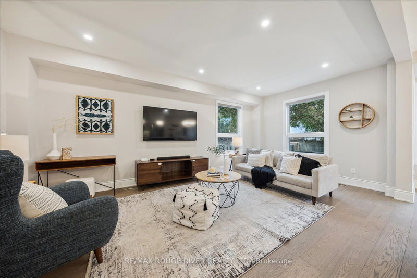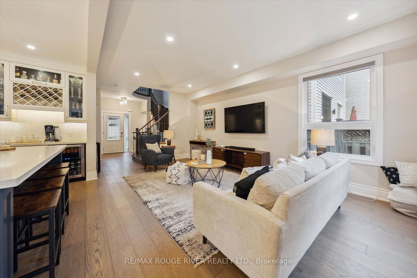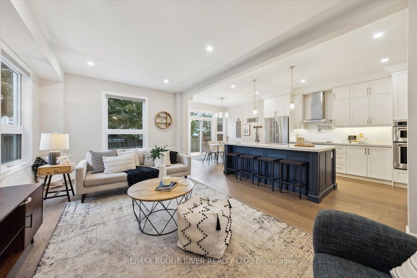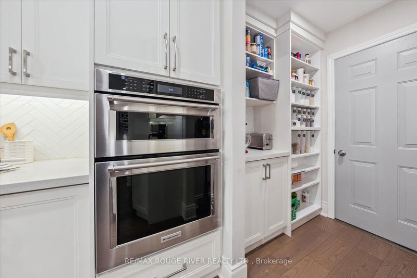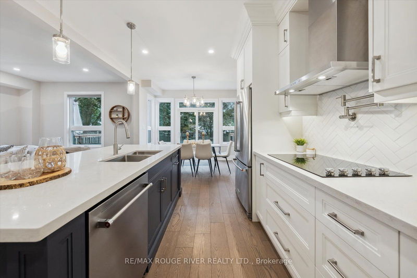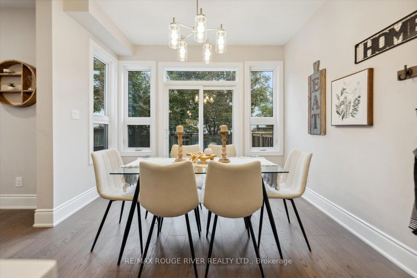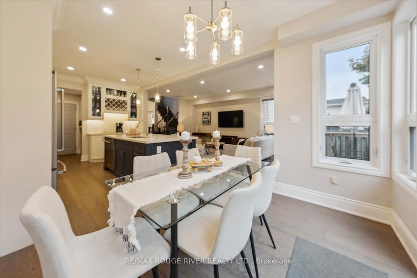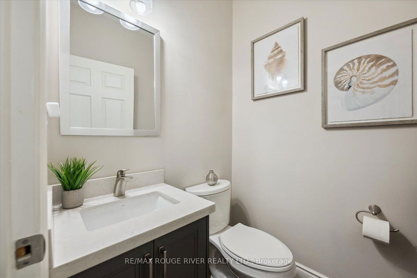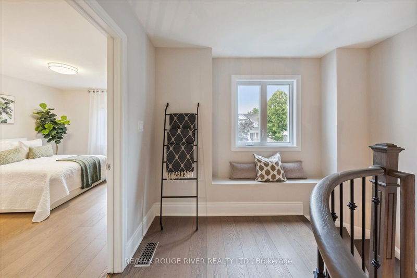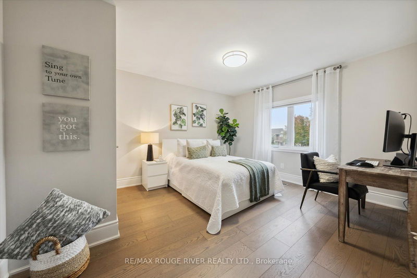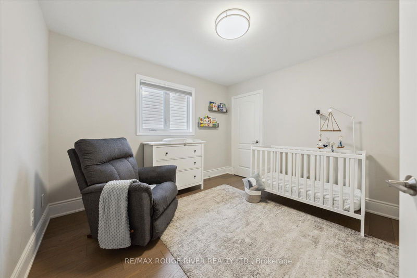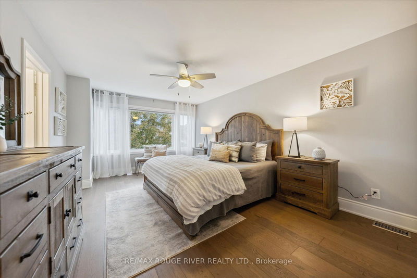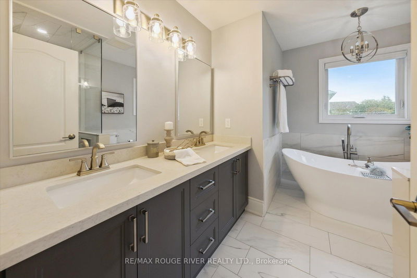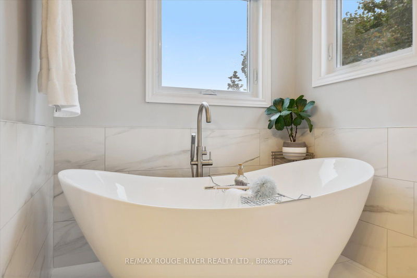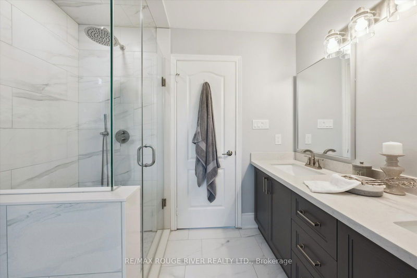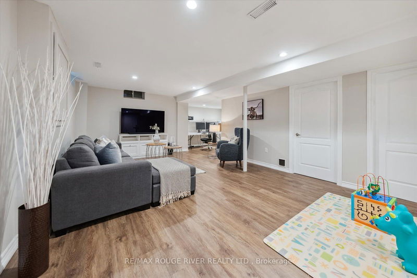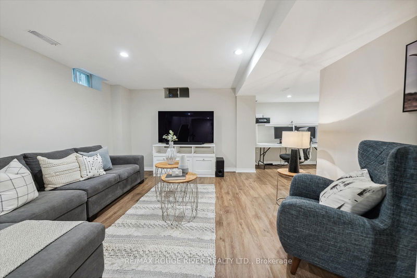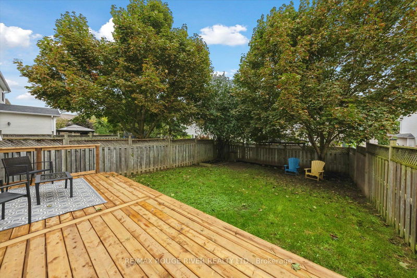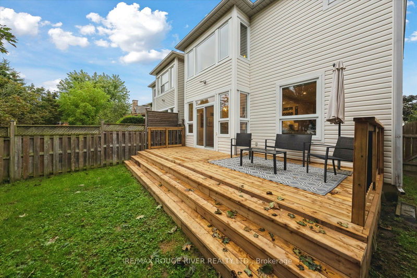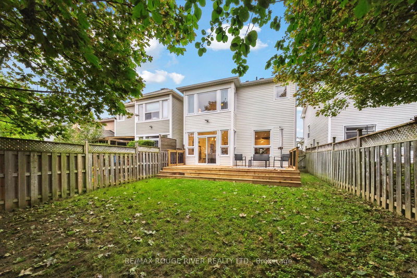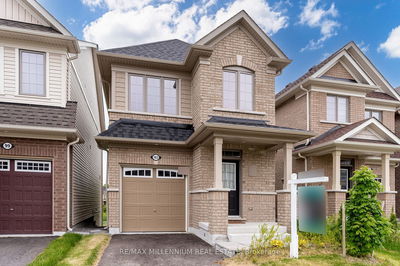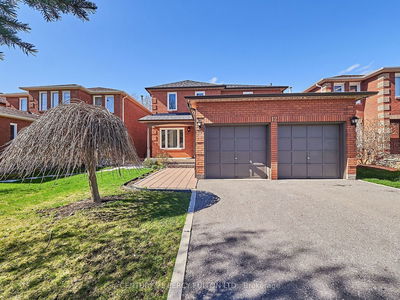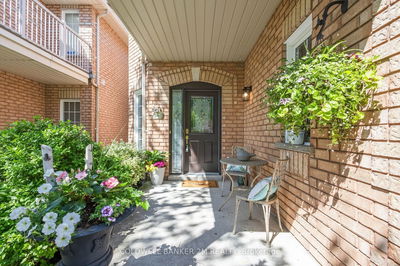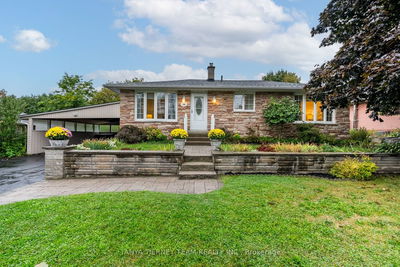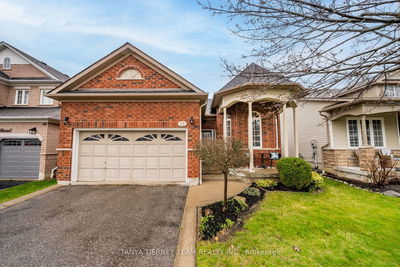Welcome to your dream home! Completely renovated in 2021, this incredible 3 bedroom property offers the rare combination of luxurious living at a very attractive price point! The completely open concept floor plan is adorned with exceptional upgrades including gorgeous wide-plank hardwood flooring, 7 inch trim and pot lights & modern lighting throughout! The custom kitchen is truly a Chefs dream with high-end appliances, quartz countertops, gorgeous soft-close cabinets, an impressive 8-foot custom island, and a chic herringbone backsplash. Every detail has been considered, from the under-cabinet lighting and elegant coffee area with fully illuminated glass-door cabinets to the stainless steel bar fridge and separate pantry. The custom cabinetry and quartz countertops continue into the fully renovated bathrooms, including the spa-like primary suite with luxurious soaker tub and custom glass shower. Also in the Primary, enjoy organized living with a custom closet and an expansive view of your beautiful maple tree through the large picture window! The staircase, featuring iron pickets and refreshed hardwood, adds a touch of sophistication to the entire home. The fully finished basement adds another extra space for your family to gather, play and entertain. Step outside to your private backyard oasis with brand new deck, perfect for outdoor entertaining! Dont miss the chance to make this exquisite home yours!
부동산 특징
- 등록 날짜: Wednesday, September 25, 2024
- 가상 투어: View Virtual Tour for 19 Charest Place
- 도시: Whitby
- 이웃/동네: Brooklin
- 전체 주소: 19 Charest Place, Whitby, L1M 2B3, Ontario, Canada
- 가족실: Hardwood Floor, Pot Lights, Open Concept
- 주방: Quartz Counter, Centre Island, Pantry
- 리스팅 중개사: Re/Max Rouge River Realty Ltd. - Disclaimer: The information contained in this listing has not been verified by Re/Max Rouge River Realty Ltd. and should be verified by the buyer.

