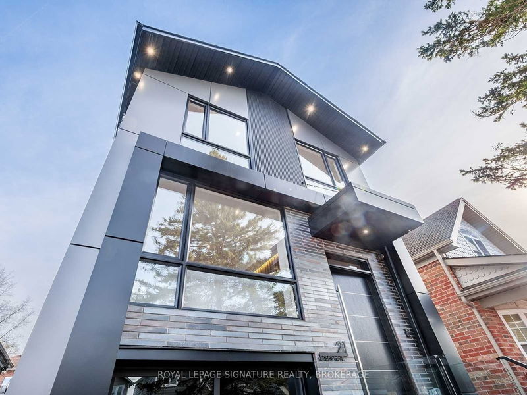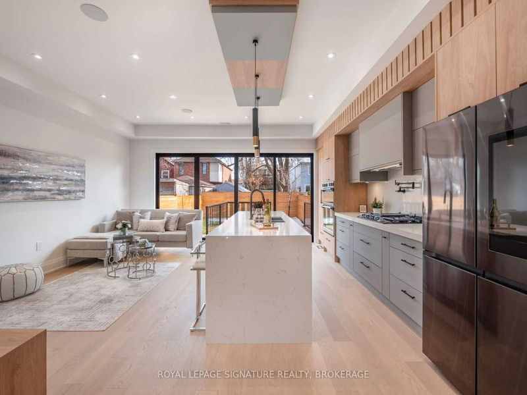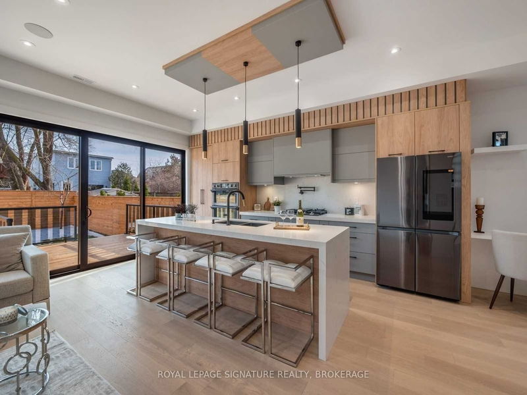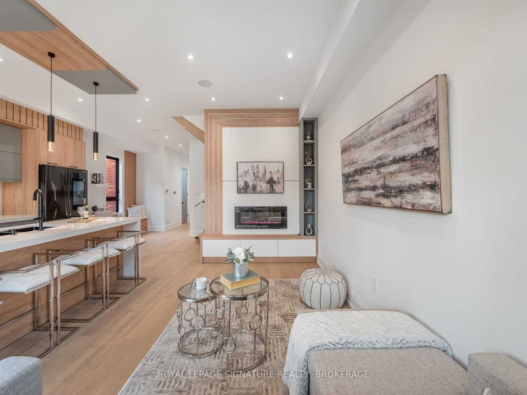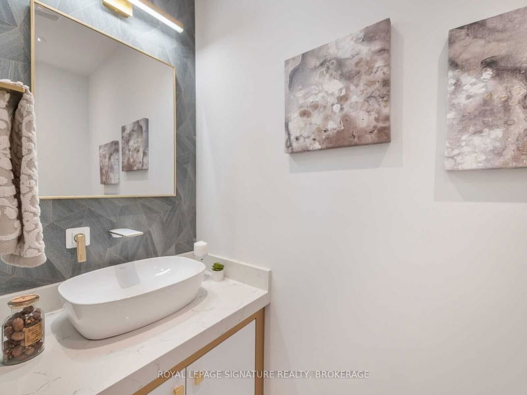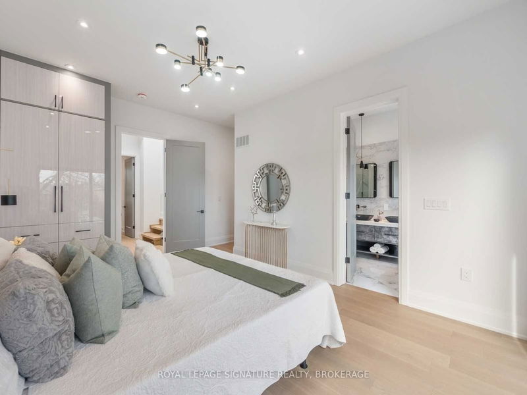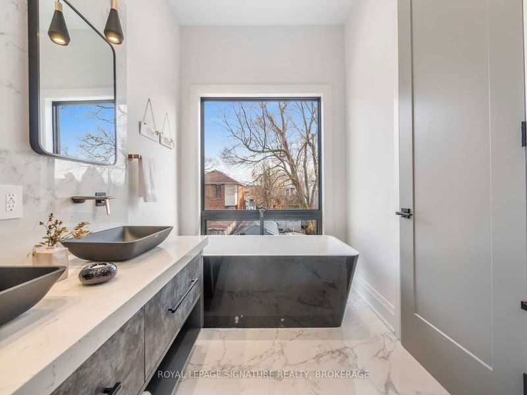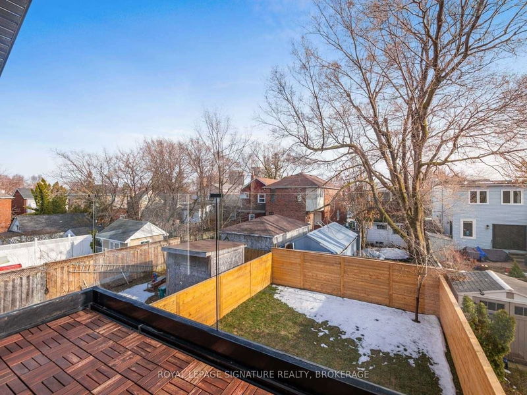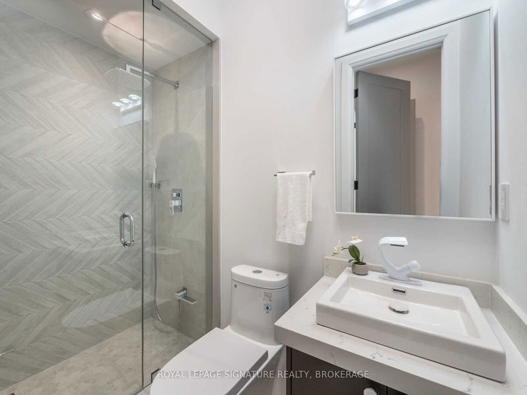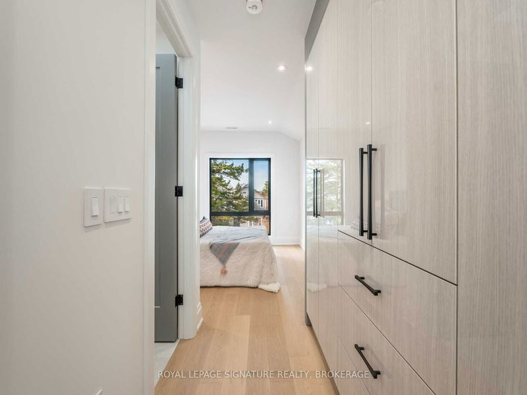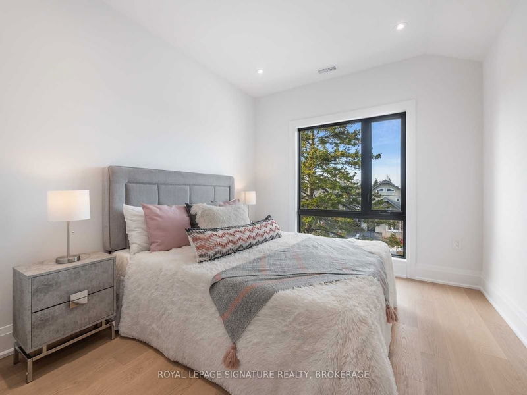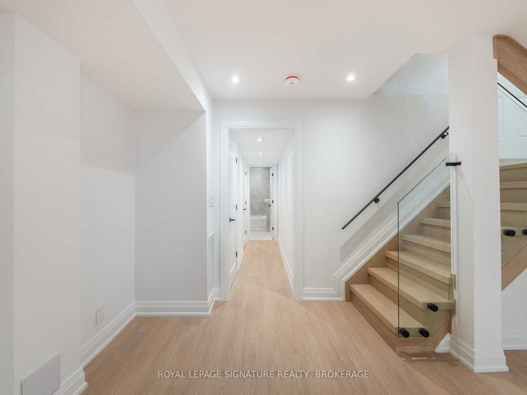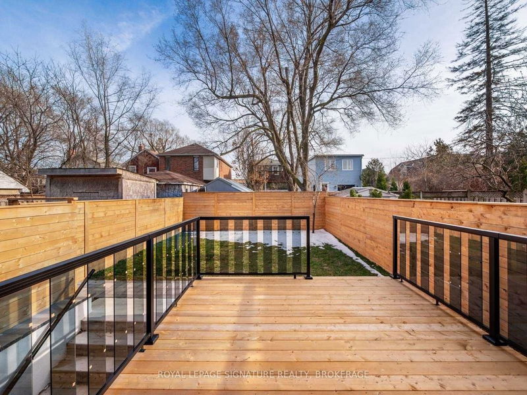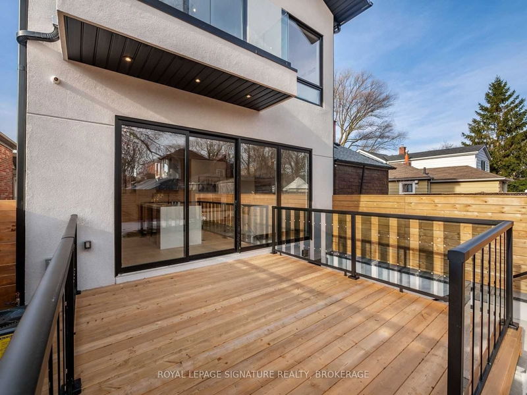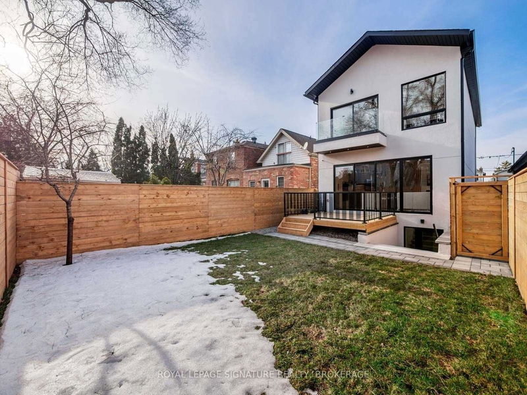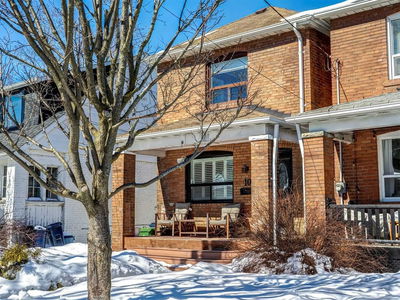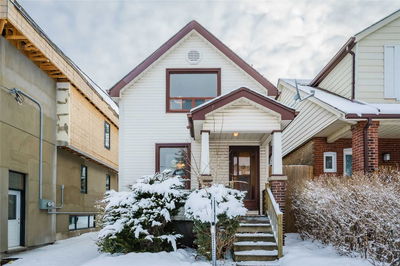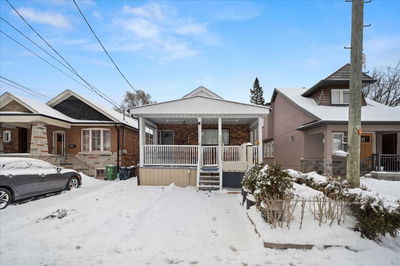Welcome To Your Dream Home! A Breathtaking Custom Built Home With A Sleek Contemporary Design & Remarkable Character! Crafted With Uncompromising Quality, This Home Has An Embracing Effect The Moment You Step Inside! The Open Concept Main Floor Radiates With Natural Light Through Spectacular Front & Back Floor-To-Ceiling Windows & Over The Gorgeous Eng. Hardwood Floor! The Gourmet Kitchen Features Quartz Counters & Backsplash, Waterfall Centre Island, B-I Appliances & Custom Cabinetry! Cozy Up In The Beautiful Family Room With B-I Fireplace Or Head Out To The Large Deck & Privacy Fenced Backyard! The Gorgeous Living/ Dining Features A Custom Bar/Wine Rack! The Sun Filled 2nd Floor Has 10 Ft Ceilings & Two Stunning Sky Lights In The Vaulted Ceiling! The Primary Suite Features His/Hers B-I Closets, A Spa-Like 6Pc Ensuite Bath Retreat & Massive Glass Sliding Door Leading To The Private Balcony! 2nd & 3rd Bdrms Also Feature Large Windows, Private Ensuite Bathrooms & Custom B-I Closets!
부동산 특징
- 등록 날짜: Monday, March 27, 2023
- 가상 투어: View Virtual Tour for 21 Epsom Avenue
- 도시: Toronto
- 이웃/동네: Woodbine-Lumsden
- 중요 교차로: Westlake Ave & Woodbine Ave
- 전체 주소: 21 Epsom Avenue, Toronto, M4C 2A5, Ontario, Canada
- 거실: Hardwood Floor, Window Flr To Ceil, Combined W/Dining
- 주방: B/I Appliances, Centre Island, W/O To Deck
- 가족실: Fireplace, Window Flr To Ceil, Built-In Speakers
- 리스팅 중개사: Royal Lepage Signature Realty, Brokerage - Disclaimer: The information contained in this listing has not been verified by Royal Lepage Signature Realty, Brokerage and should be verified by the buyer.


