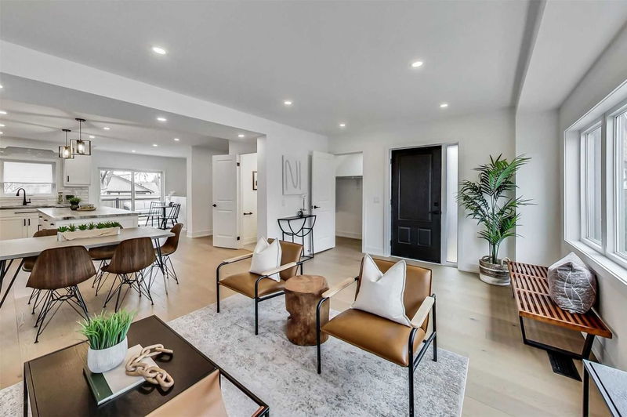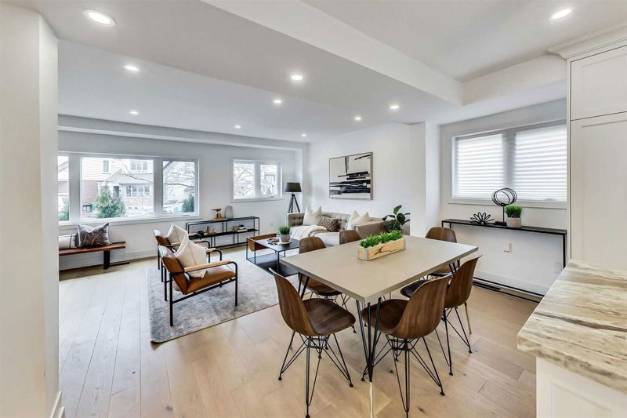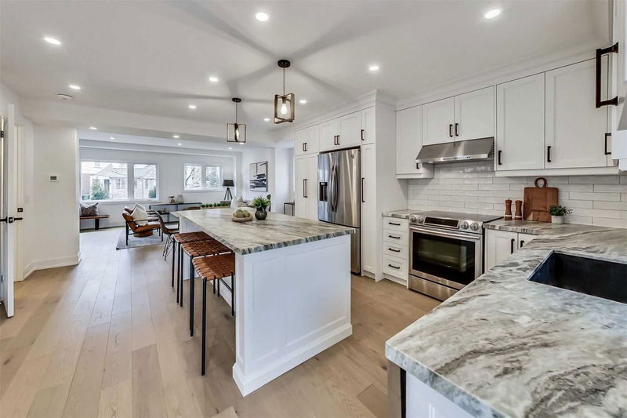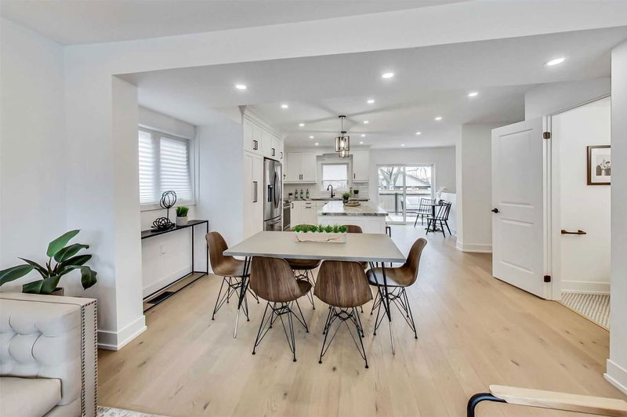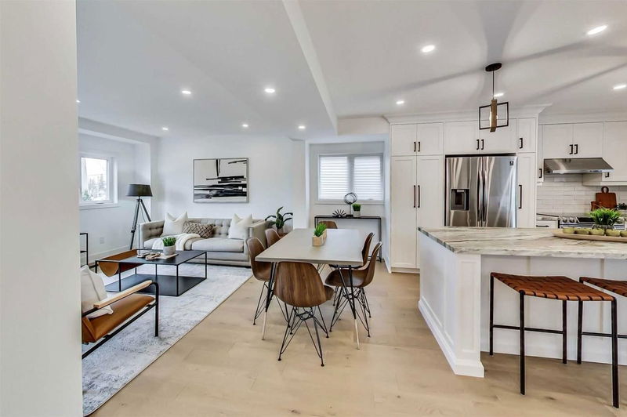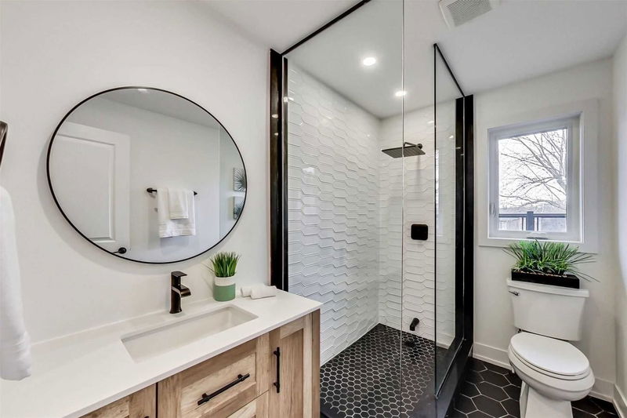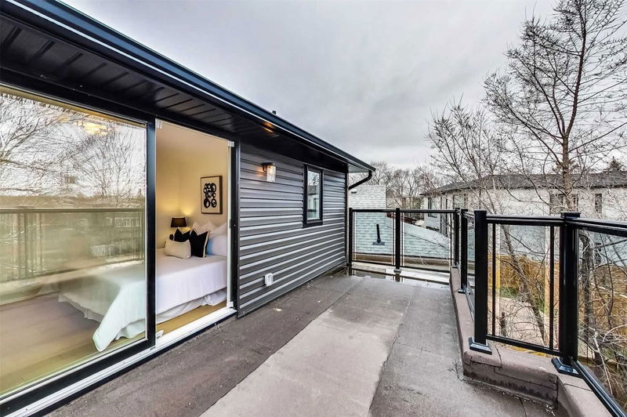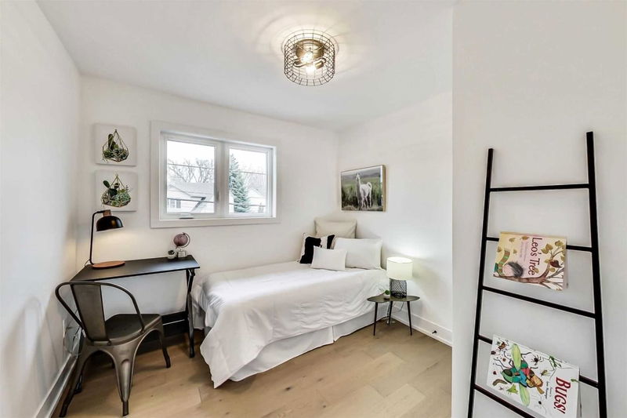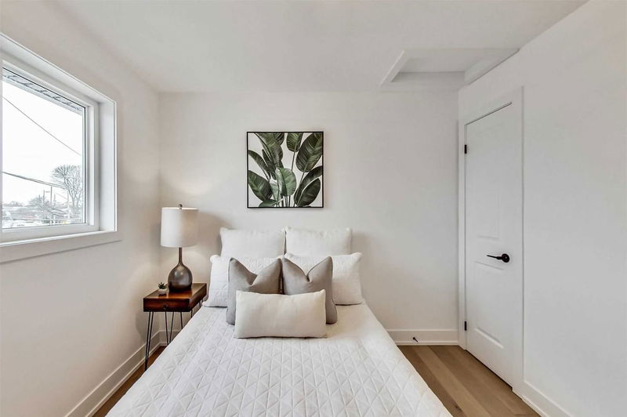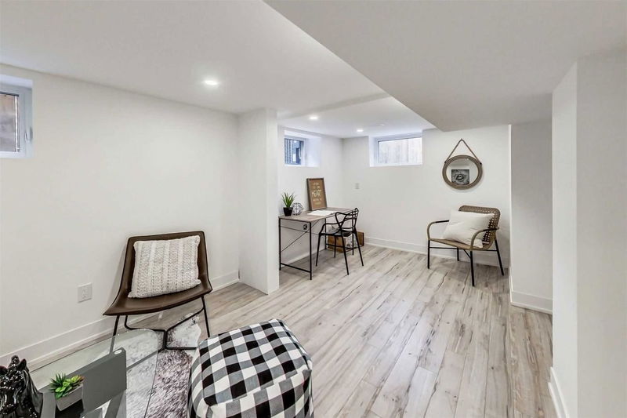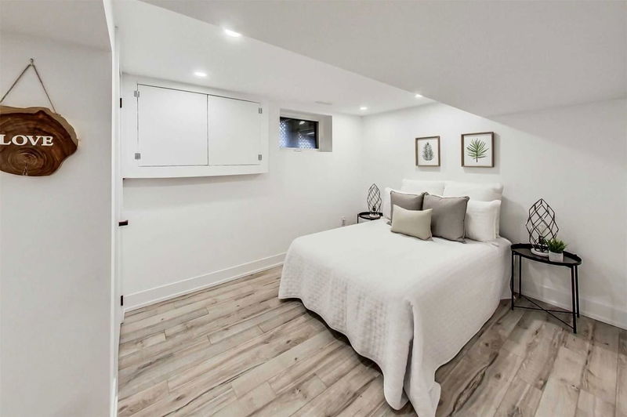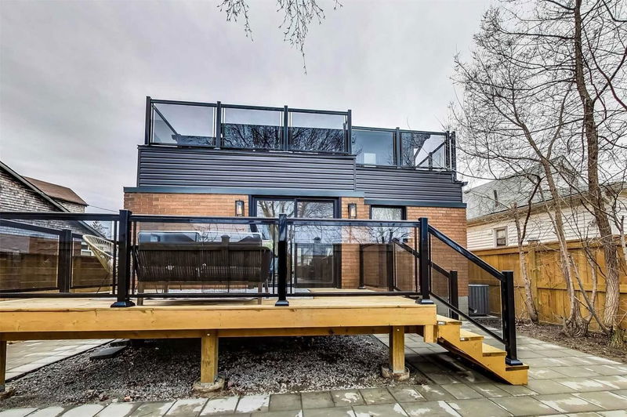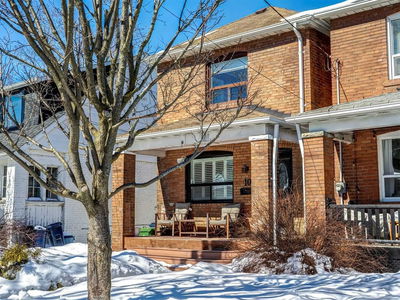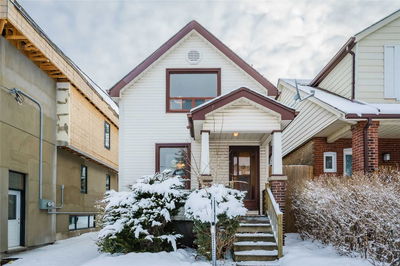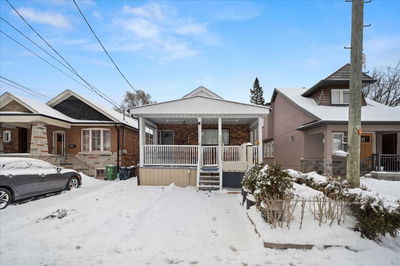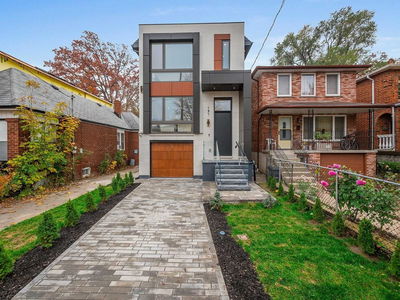Total Top To Bottom Renovation. Solid Brick 2 Storey Home In Family Friendly East York Neighbourhood. Front Pad Parking. Open Concept Main Floor .Gorgeous Kitchen. Pantry. Granite Countertops. Large Island.Tons Of Storage. Walk Out To Deck. Main Floor Powder Room.3/4" Engineered Hardwood Floors & Pot Lights Throughout. Principal Bedroom With Walkout To Large Balcony. Fully Fenced Backyard .Large Deck With Glass Railings. Extra Large Above Grade Basement Windows. Office Space In Basement Easily Converted To Kitchen.
부동산 특징
- 등록 날짜: Thursday, April 06, 2023
- 가상 투어: View Virtual Tour for 321 Westlake Avenue
- 도시: Toronto
- 이웃/동네: Woodbine-Lumsden
- 전체 주소: 321 Westlake Avenue, Toronto, M4C 4T8, Ontario, Canada
- 거실: Open Concept, Picture Window, Hardwood Floor
- 주방: Open Concept, Granite Counter, W/O To Deck
- 리스팅 중개사: Real Estate Homeward, Brokerage - Disclaimer: The information contained in this listing has not been verified by Real Estate Homeward, Brokerage and should be verified by the buyer.

