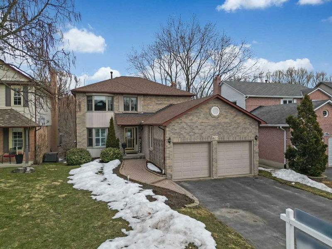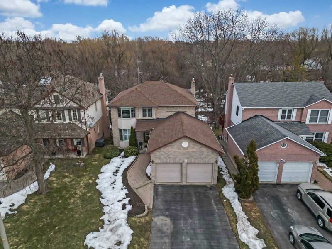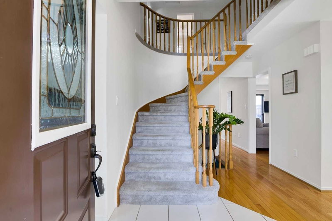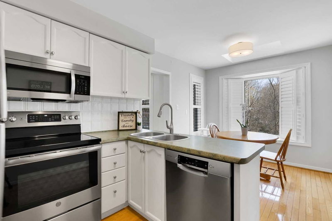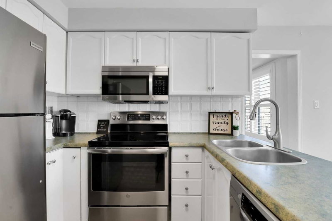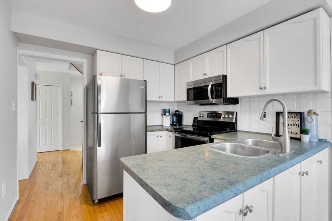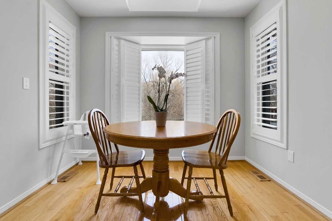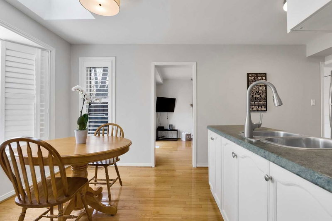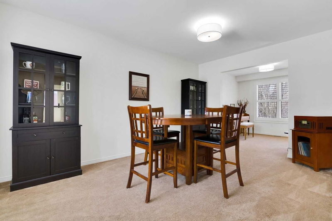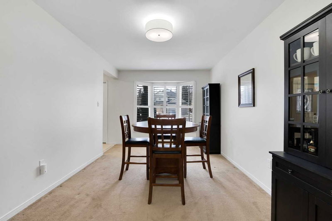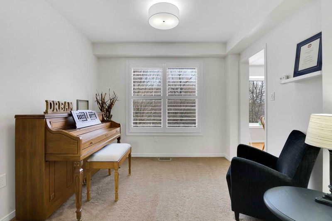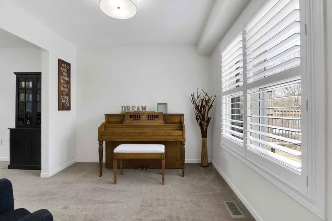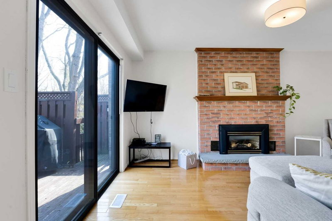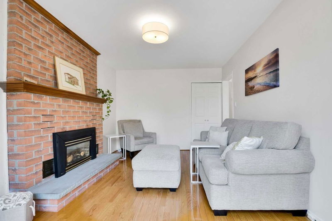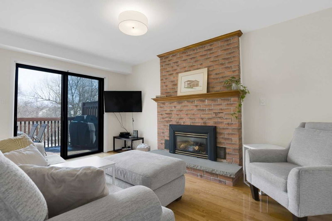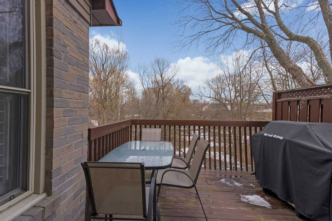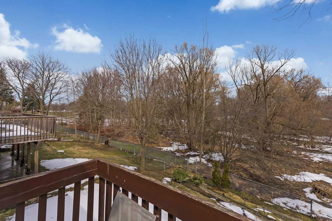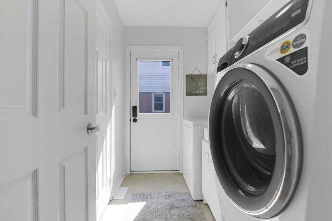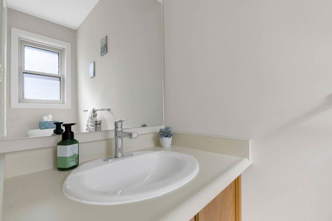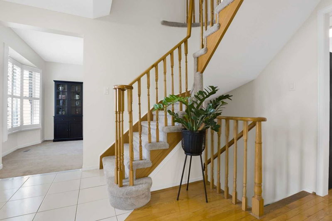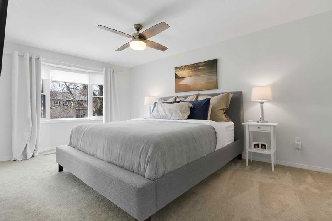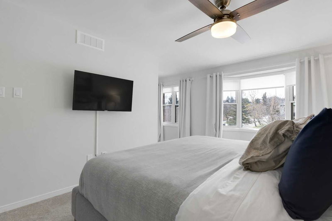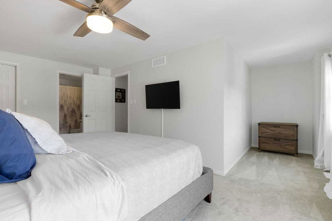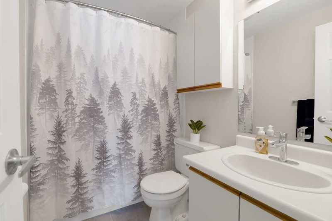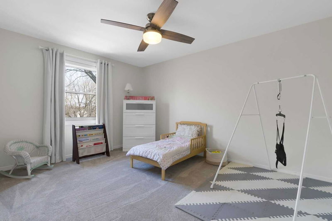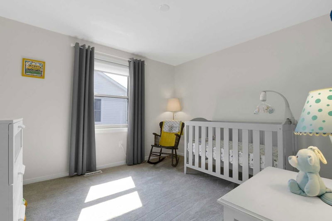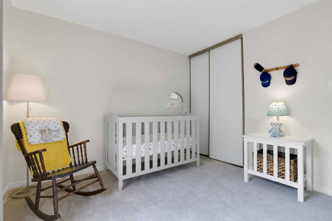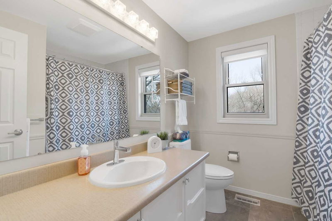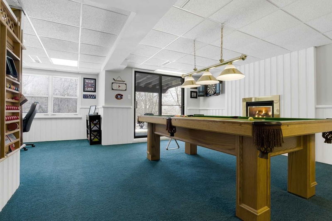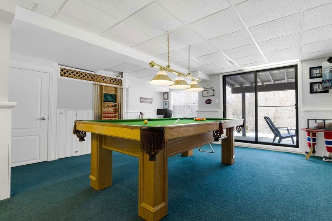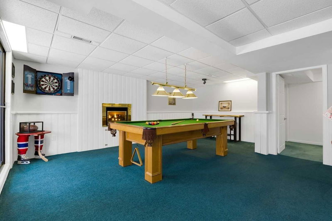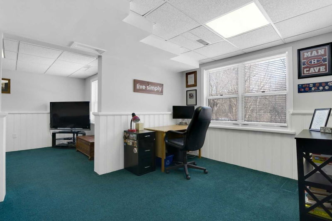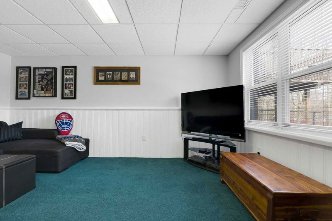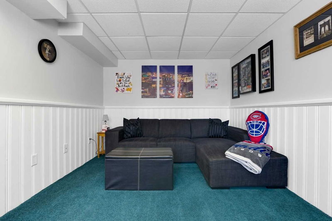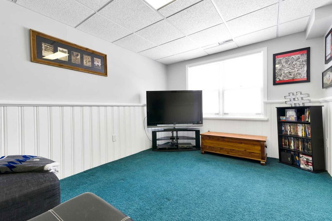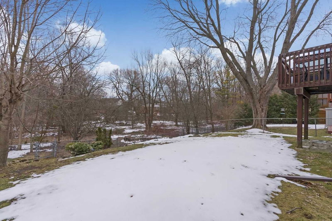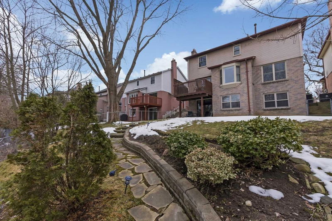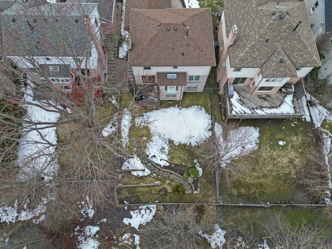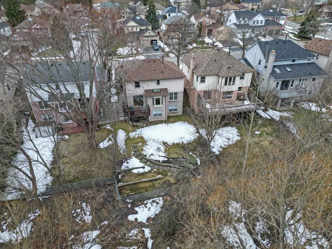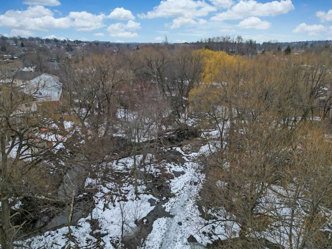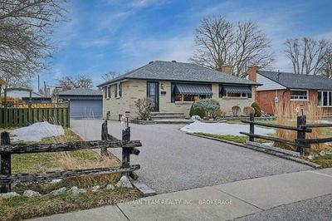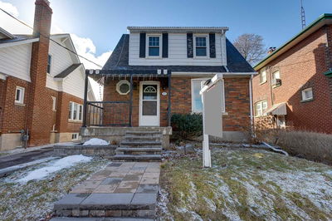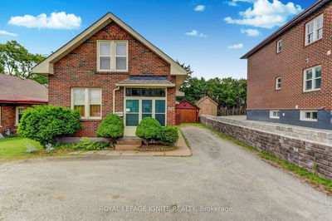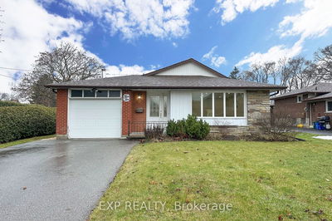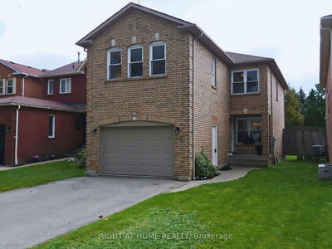Ravine Lot!!! Highly Sought After Mclaughlin Area & A Family Friendly Neighbourhood! This Welcoming, Move In Ready Home, Has Been Freshly Painted Throughout. Enjoy The Awesome View Of The Ravine From Your Bright Eat In Kitchen With Skylight. New California Shutters Throughout The Main Floor. Bright Living/Dining Room Combo With Large Windows And A Beautiful View. Great Family Room With Cozy Gas Fireplace & Hardwood Flooring, Plus W/O To The Balcony Overlooking The Peaceful Backyard. Brand New Carpet Leading Upstairs To 3 Large Bedrooms, Each Offering Oversized Closets With Closet Organizers. Sunlit Primary Bedroom Offers 2 Large Windows, A W/I Closet And Convenient 4Pc Ensuite, Plus Bonus Space, Ideal For Home Office Or Nursery! Entertainers Delight In The Awesome Lower Level Consisting Of Games Room, Gas Fireplace And W/O To Backyard With No Neighbours Behind! Above Grade Windows Make For An Excellent, Bright, Office Area And Still Lots Of Space For Tv Room Or Extra Bedroom!
부동산 특징
- 등록 날짜: Wednesday, March 29, 2023
- 가상 투어: View Virtual Tour for 461 Prestwick Drive
- 도시: Oshawa
- 이웃/동네: McLaughlin
- 전체 주소: 461 Prestwick Drive, Oshawa, L1J 7R3, Ontario, Canada
- 주방: Eat-In Kitchen, California Shutters, O/Looks Ravine
- 가족실: Hardwood Floor, W/O To Balcony, Gas Fireplace
- 리스팅 중개사: Our Neighbourhood Realty Inc., Brokerage - Disclaimer: The information contained in this listing has not been verified by Our Neighbourhood Realty Inc., Brokerage and should be verified by the buyer.

