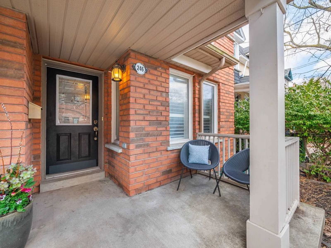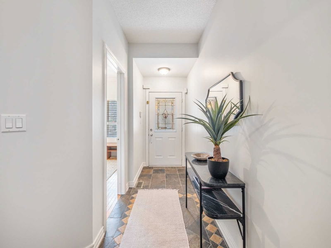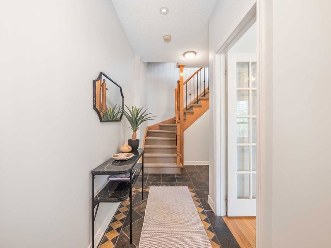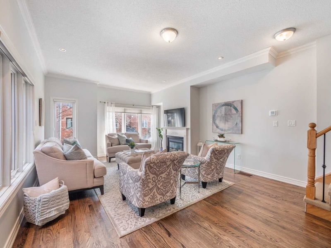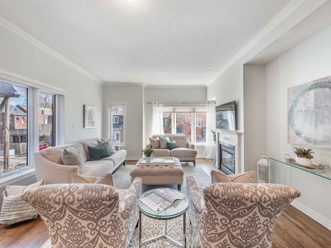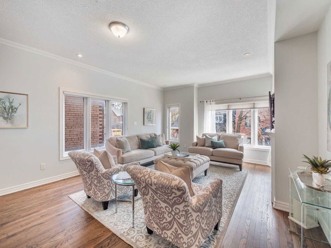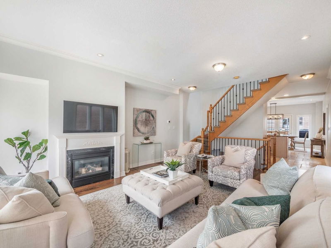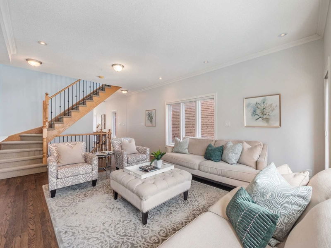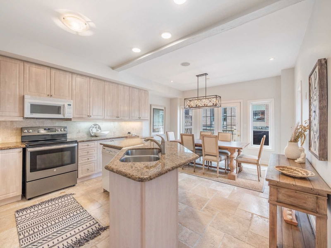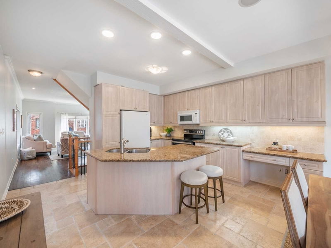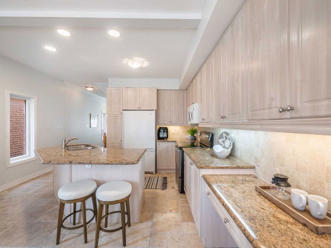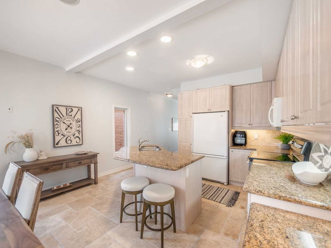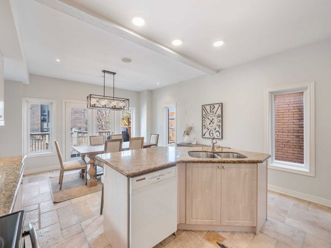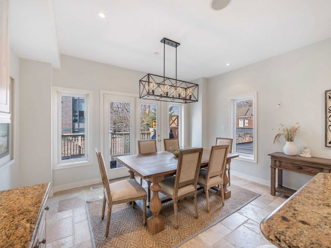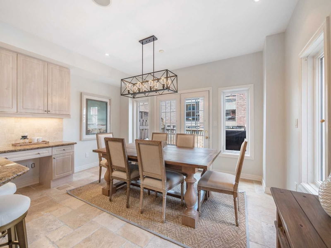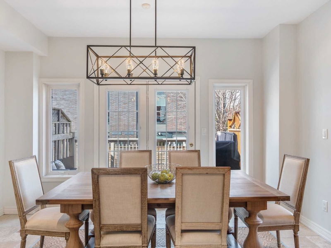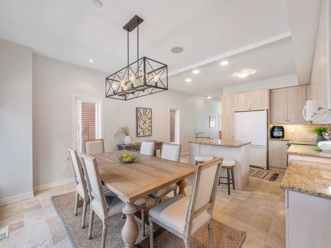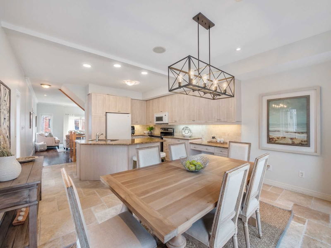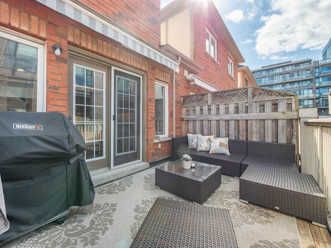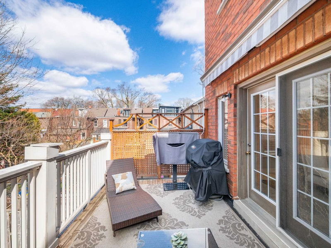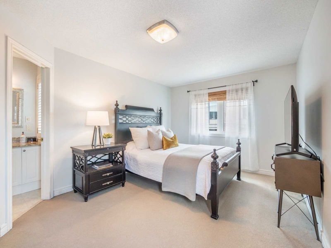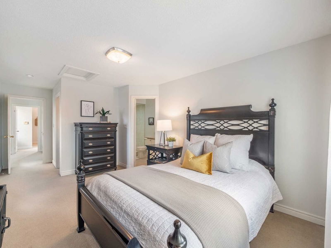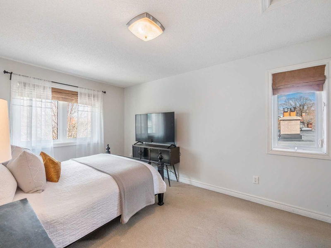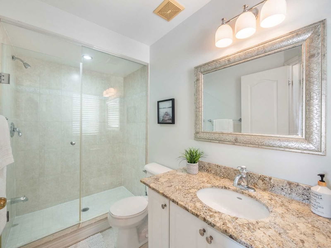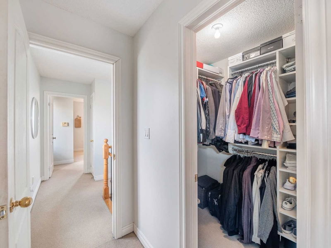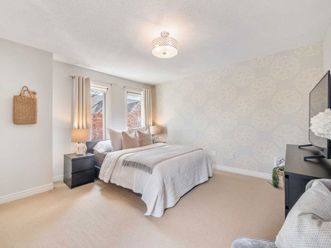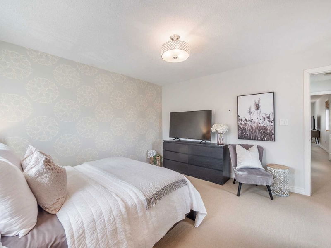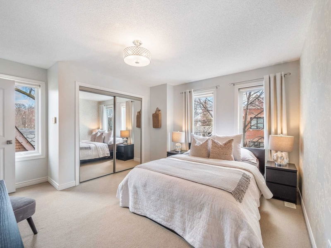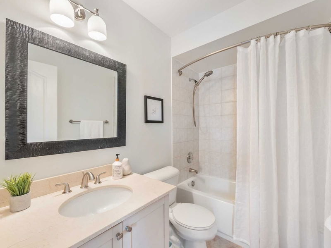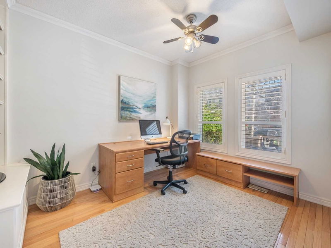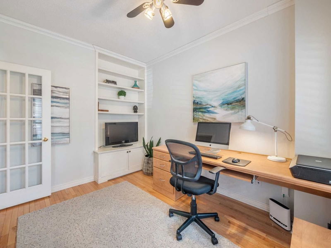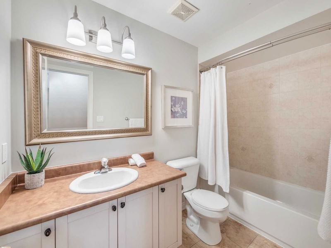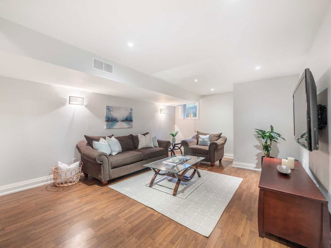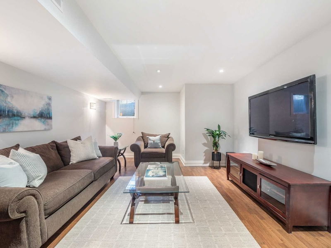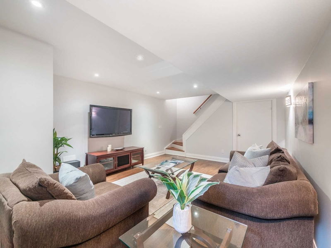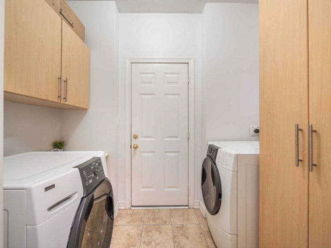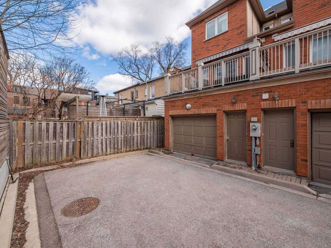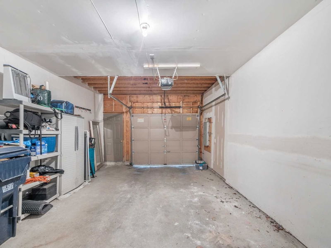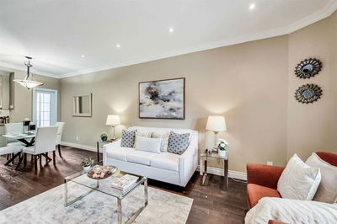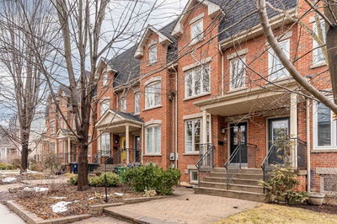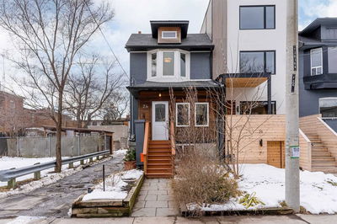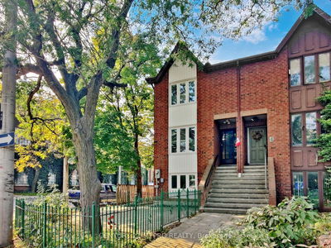Urban Chic Freehold Townhouse In A Private Enclave On A Quiet Tree Lined Street In Ultra Prime Leslieville. This Rarely Available, Extra Wide End Unit W/3 Bedrooms & 3 Full Baths Feels Like A Semi & Provides An Ideal Living Space For Urban Professionals, Families & Down Sizers Alike. The Bright & Spacious Living Room Features Two Walls Of Windows & A Gas Fireplace Making It Perfect For Entertaining & Casual Family Living. The Family Sized Open Concept Kitchen Has A Center Island W/Granite Counters & The Large Dining Room Has A Walk Out To A West Exposure Terrace W/Seating & Views Overlooking The Neighbourhood. The 3rd Floor Has A Generous Primary Suite W/3-Pc Ensuite & Walk In Closet & A 2nd Bedroom W/A 4 Pc Bath. Finished Lower Level Rec Room W/High Ceilings Is A Great Space To Relax W/Family. Versatile Floor Plan For Either 3rd Bedroom On Main Level (W/4 Pc Bath This Level) Or A Private Office For Working Remotely. Oversized Built-In 1 Car Garage W/Storage Has Direct Access Into Home
부동산 특징
- 등록 날짜: Friday, March 31, 2023
- 가상 투어: View Virtual Tour for 246 Boston Avenue
- 도시: Toronto
- 이웃/동네: South Riverdale
- 전체 주소: 246 Boston Avenue, Toronto, M4M 2V2, Ontario, Canada
- 거실: Gas Fireplace, Wood Floor, Picture Window
- 주방: Centre Island, Granite Counter, Combined W/Dining
- 리스팅 중개사: Chestnut Park Real Estate Limited, Brokerage - Disclaimer: The information contained in this listing has not been verified by Chestnut Park Real Estate Limited, Brokerage and should be verified by the buyer.


