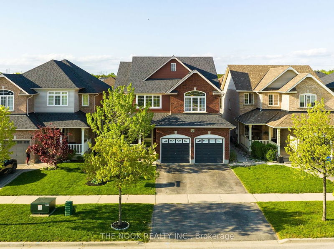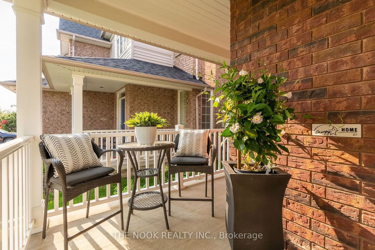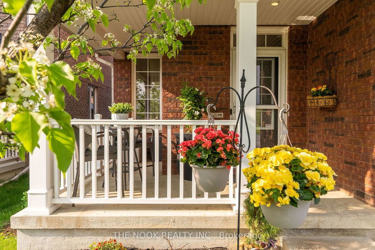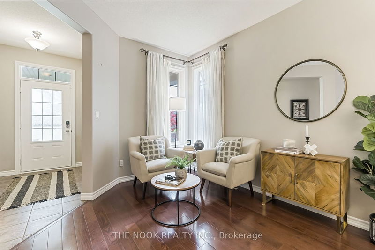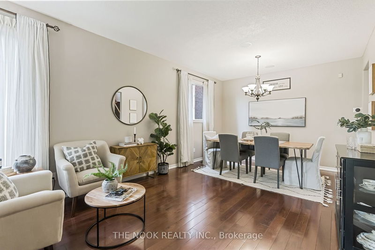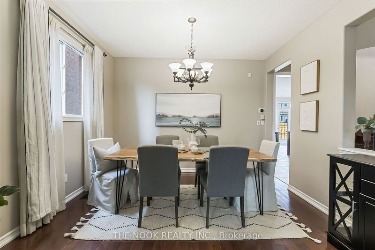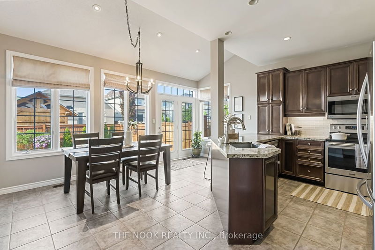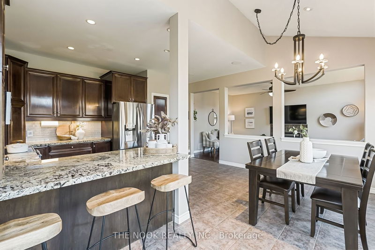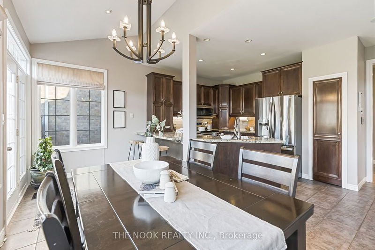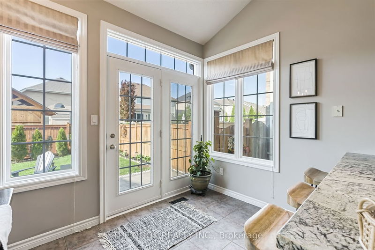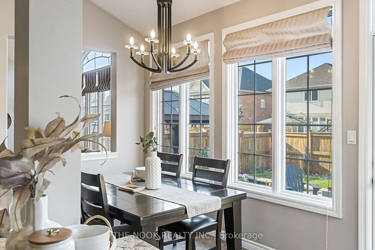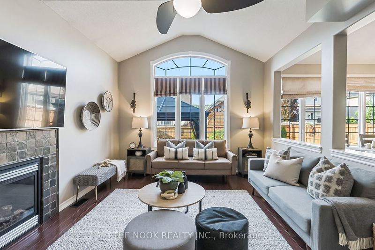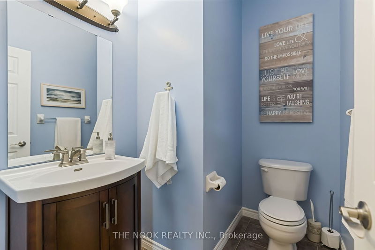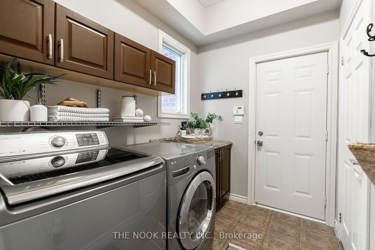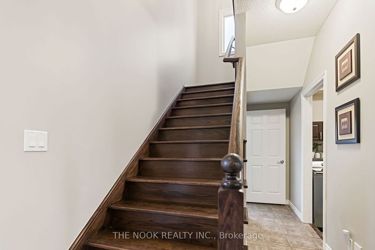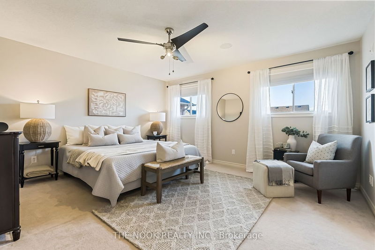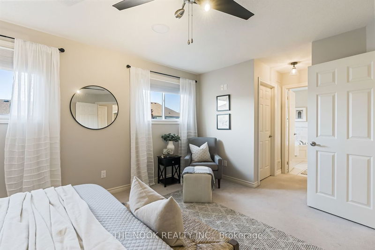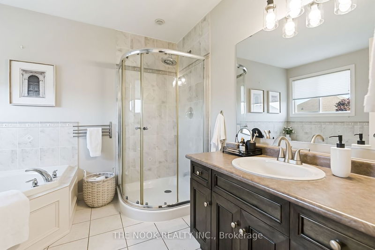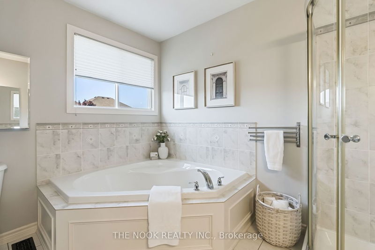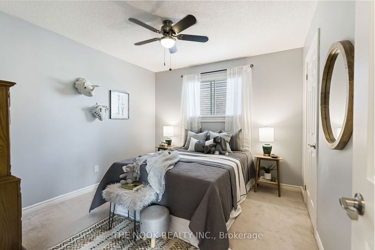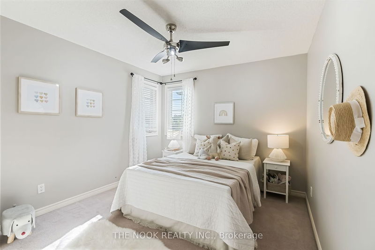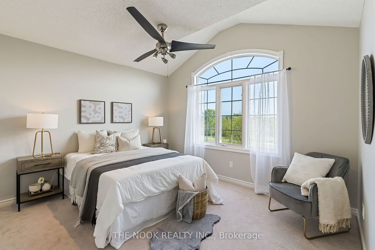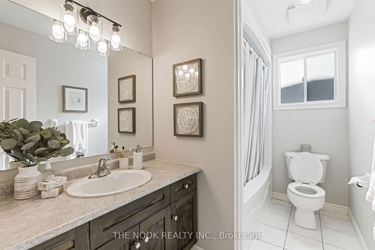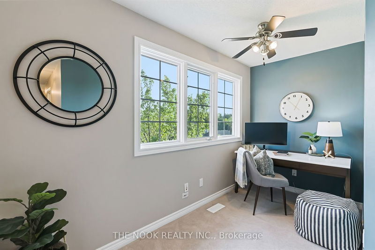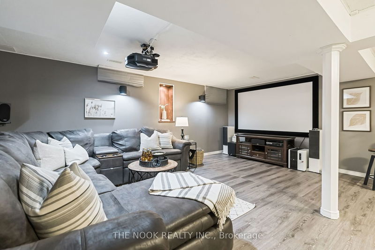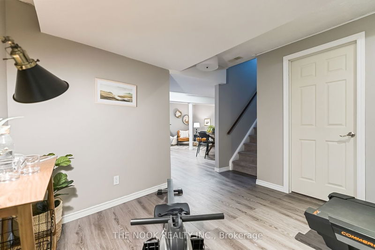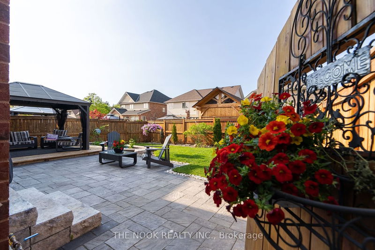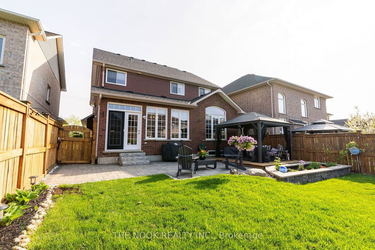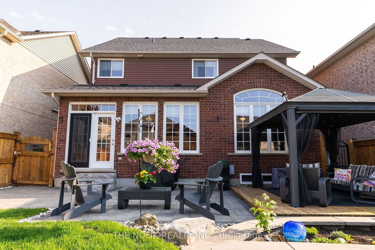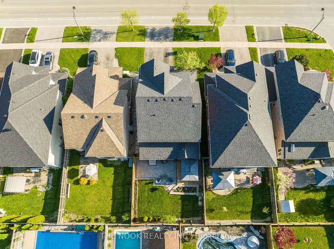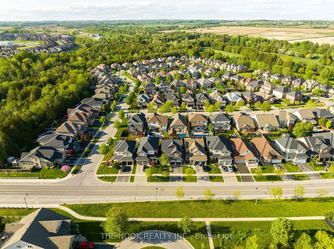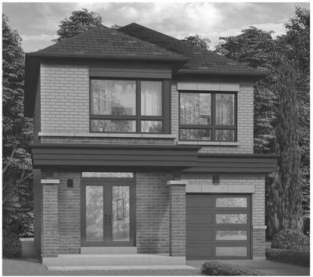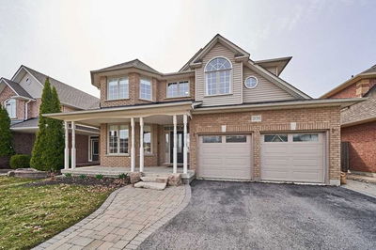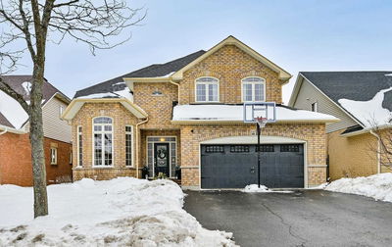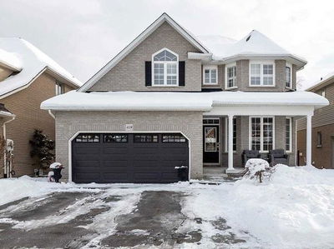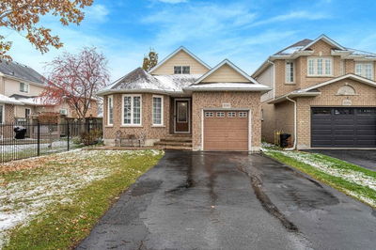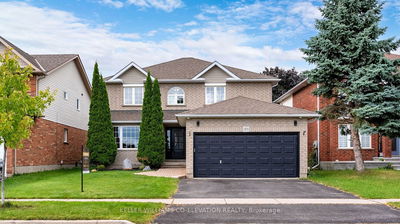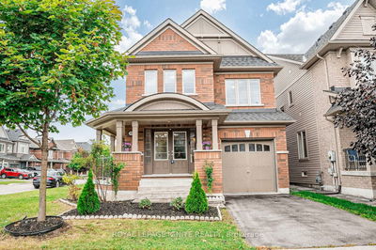Just Listed All Brick 2 Storey Quality Built Jeffery Home In The Sought-After Kedron Park Neighbourhood Stunning 4 Beds, 4 Baths With A Separate Side Entrance To A Finished Basement. Over 3000+Sq Ft Of Finished Living Space. Eat-In Kitchen W/Updated Lighting, S/S Appliances, W/Direct Patio Access To Backyard Deck & Gazebo! Hardwood Flooring In Formal Combo Dining/Sitting Rm And Main Fl Family Rm W/ Fireplace! Main Fl Laundry Room And Direct Garage Access. Bonus Side Door Entry That Leads To Finished Rec/Games Room, Work-Out Space & Unfinished Den With 3Pc Bath. Could Easily Be Converted To An In-Law Suite/Apt. Dream It And Make It Happen! This House Has It All! Upper Level Consists Of Primary Bedroom With 4Pc Ensuite With Deep Soaker Tub & Shower With A Walk-In Closet! Spacious Bedrooms W/Berber Carpet, Large Windows & Big Closets. Plus A Bonus Upper-Level Office Nook Overlooking The Front Yard!
부동산 특징
- 등록 날짜: Wednesday, May 17, 2023
- 가상 투어: View Virtual Tour for 344 Britannia Avenue E
- 도시: Oshawa
- 이웃/동네: Kedron
- 전체 주소: 344 Britannia Avenue E, Oshawa, L1L 0B2, Ontario, Canada
- 주방: Granite Counter, W/O To Patio, Eat-In Kitchen
- 거실: Hardwood Floor, Fireplace, Combined W/주방
- 리스팅 중개사: The Nook Realty Inc. - Disclaimer: The information contained in this listing has not been verified by The Nook Realty Inc. and should be verified by the buyer.

