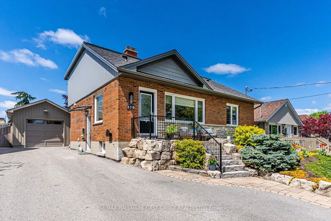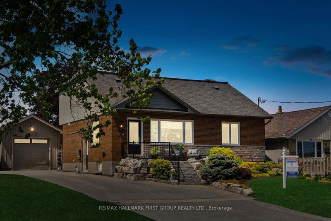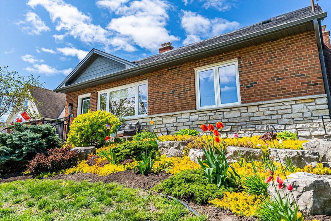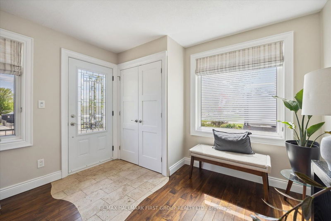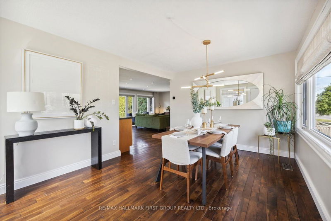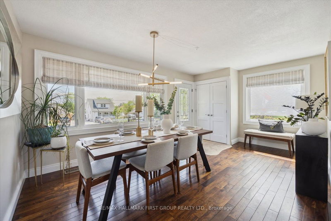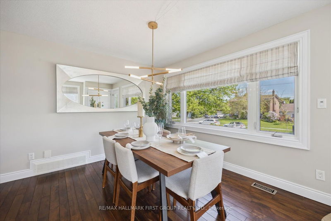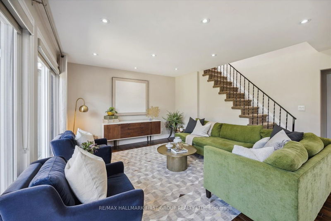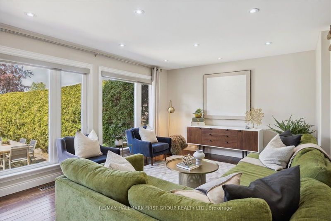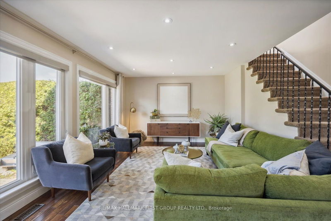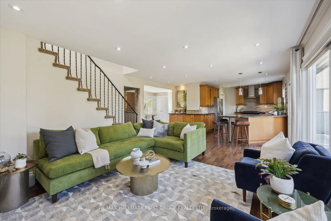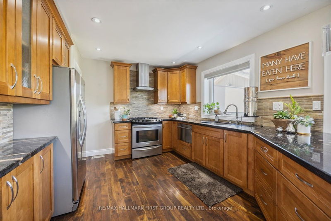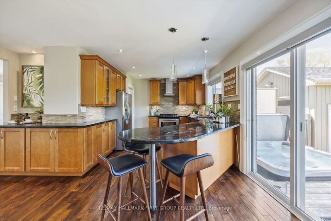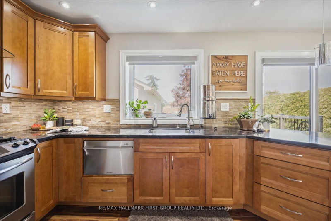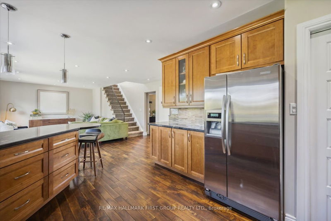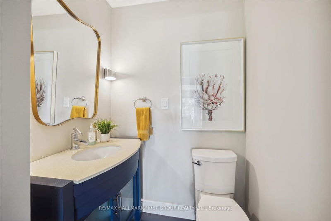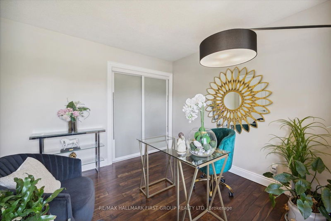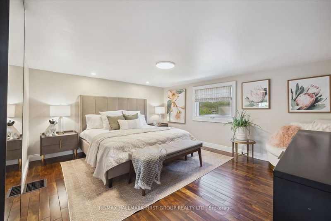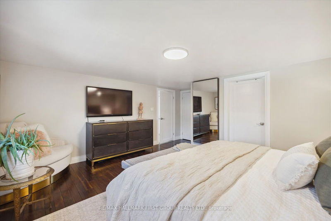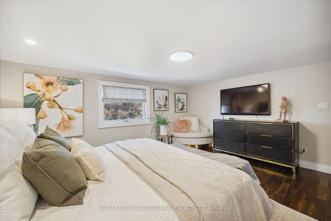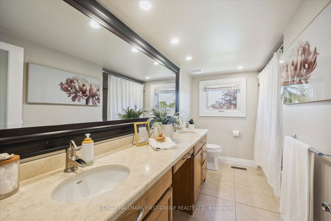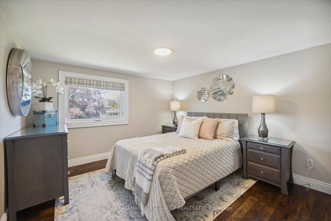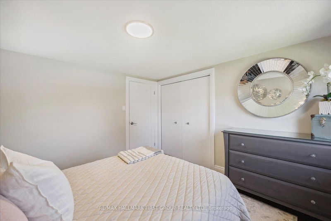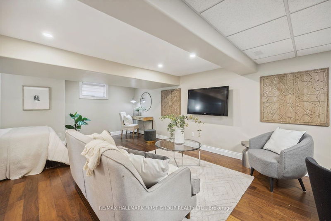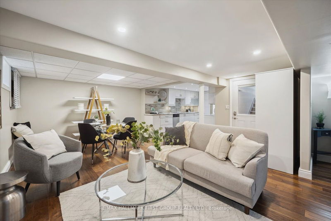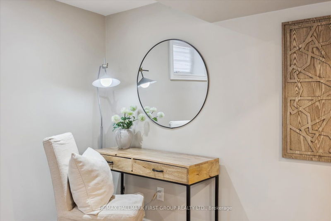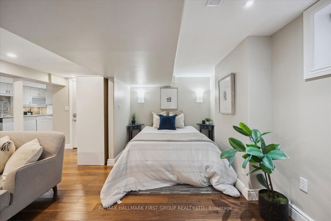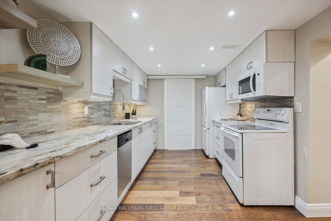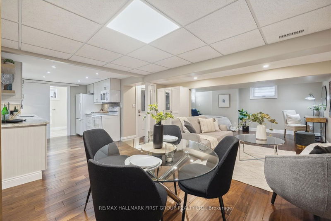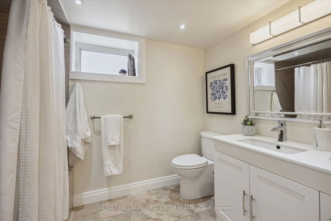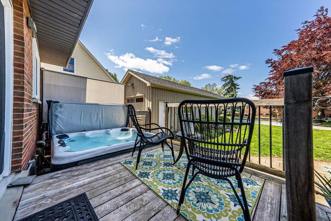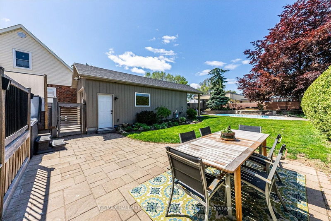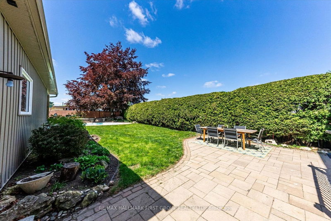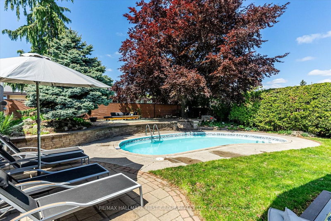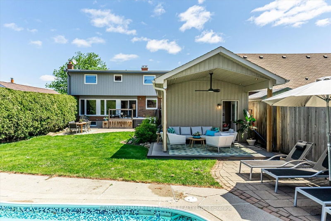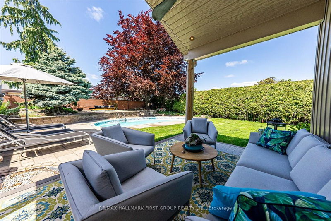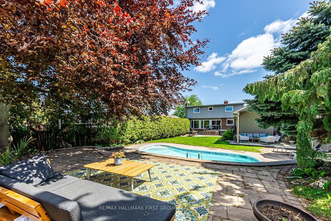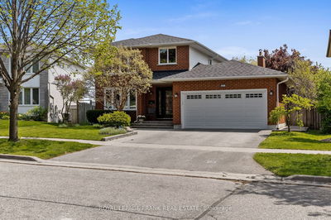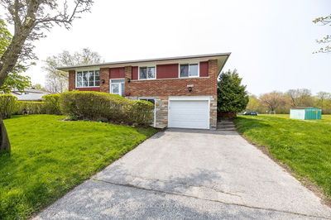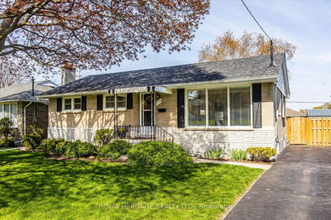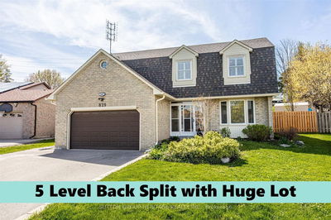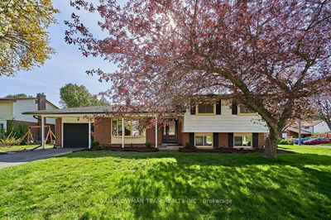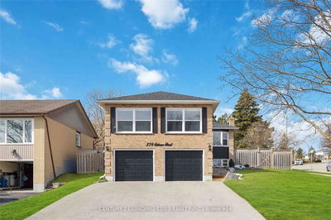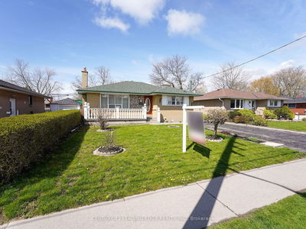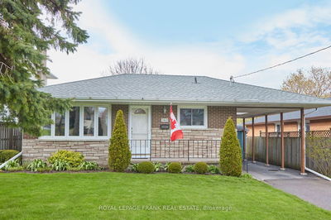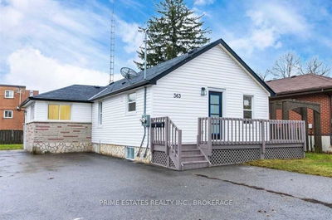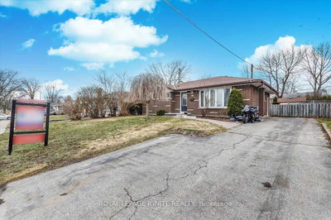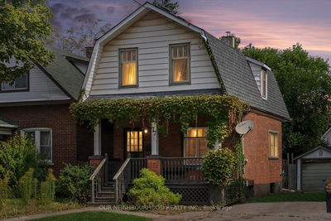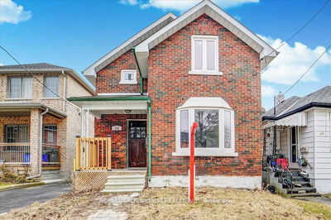This Is The One You've Been Waiting For! From The Moment You Pull In You'll Fall In Love Starting W/ The Curb Appeal Complete W/ A Beautifully Manicured Garden. Nestled In The Mature & Highly Sought After Mclaughlin Neighbourhood Of Oshawa On A 50 X 150 Ft Lot! This Home Boasts Pride Of Ownership - Large Updated Windows Offering Tons Of Natural Light T/O The Open Concept Layout. Dining Rm W/ Lrg Window, Hardwd Flrs. Bright Living Rm W/ W/O To Deck. Kitchen W/ Granite Counters, Stainless Stl Appl & O/looking Yard. Main Flr Also Feat. 2 Pc Bath & BR W/ Hardwd Flrs. 2nd Flr Features A Spacious Primary Bed, 5 Pc Bath & Secondary BR! The Details Don't Stop There - Enjoy A Fin. Bsmt W/ In-Law Suite; Perfect For Multi-Gen Home! Complete W/ A Kitchen, Family Rm, 4 Pc Bath & Laundry. Find Yourself In The Private Backyard Oasis W/ Concrete Inground Pool, Covered Seating, Hot Tub, Deck & Lots Of Green Space To Play With, Making This The Perfect Backyard To Entertain Just In Time For Summer!
부동산 특징
- 등록 날짜: Thursday, May 18, 2023
- 가상 투어: View Virtual Tour for 378 Gibbons Street
- 도시: Oshawa
- 이웃/동네: McLaughlin
- 중요 교차로: Gibbons / Adelaide
- 거실: Combined W/주방, W/O To Deck, Hardwood Floor
- 주방: Granite Counter, Combined W/Living, Hardwood Floor
- 가족실: Open Concept, Pot Lights, Hardwood Floor
- 주방: Open Concept, Eat-In Kitchen, Hardwood Floor
- 리스팅 중개사: Re/Max Hallmark First Group Realty Ltd. - Disclaimer: The information contained in this listing has not been verified by Re/Max Hallmark First Group Realty Ltd. and should be verified by the buyer.

