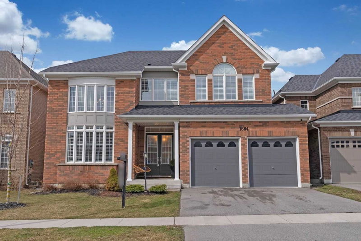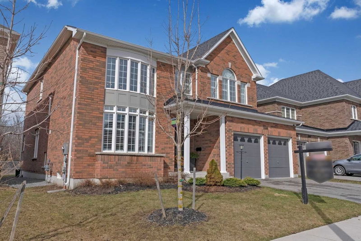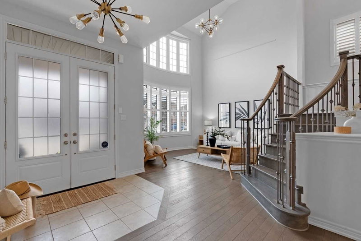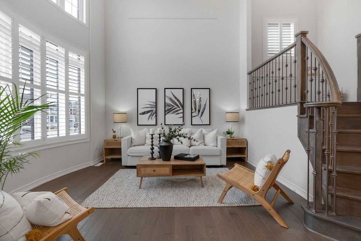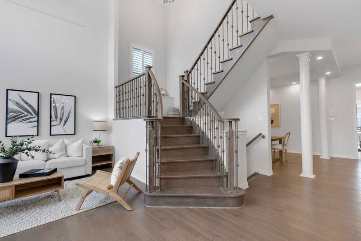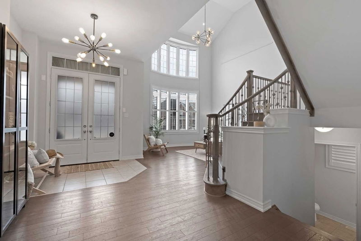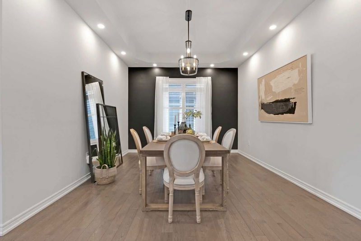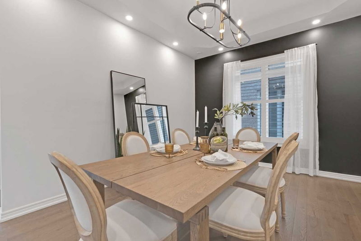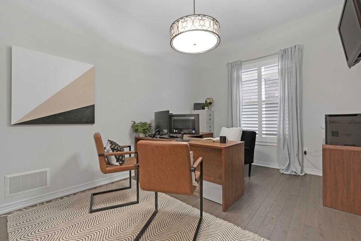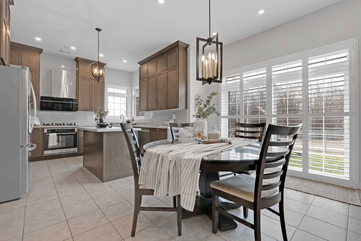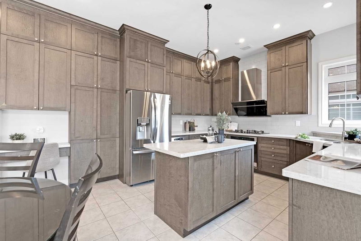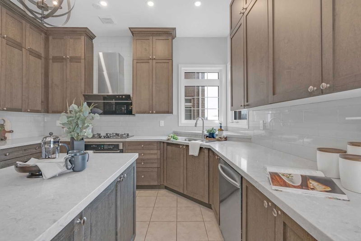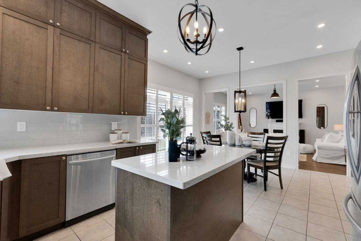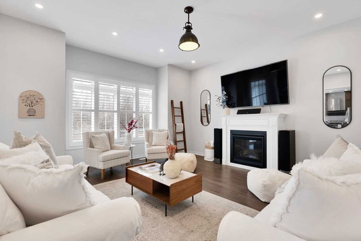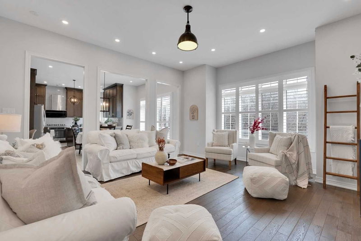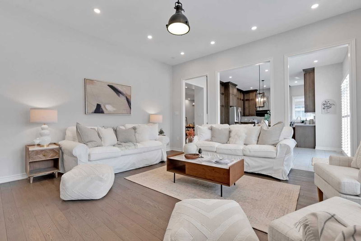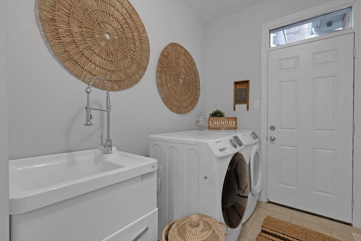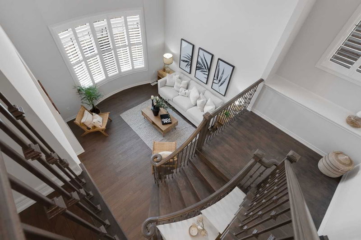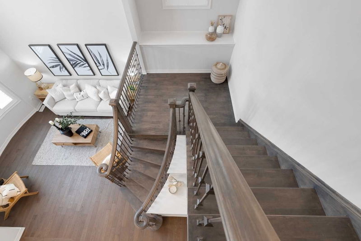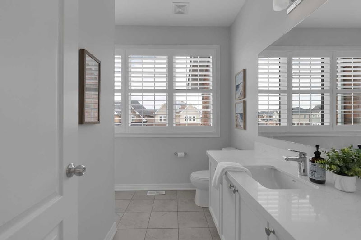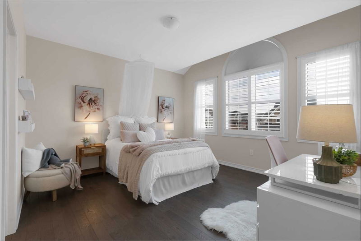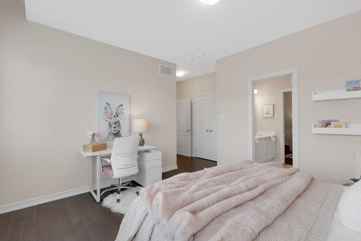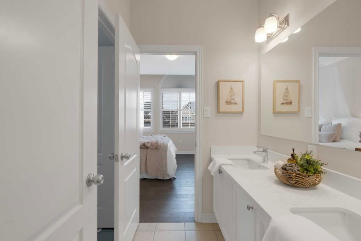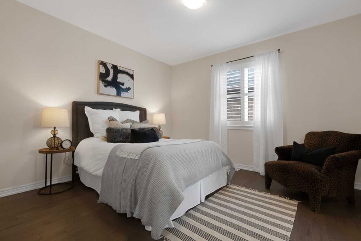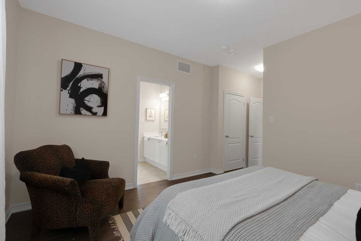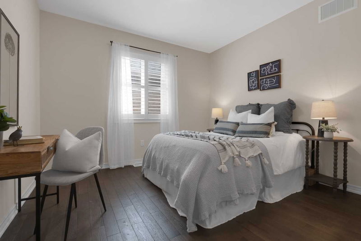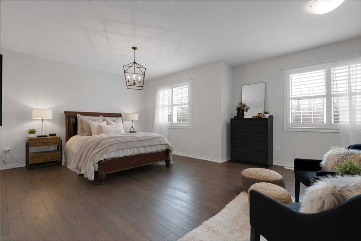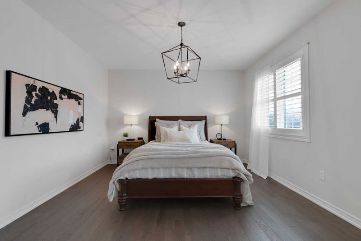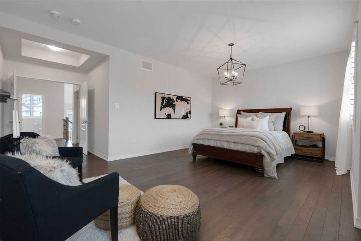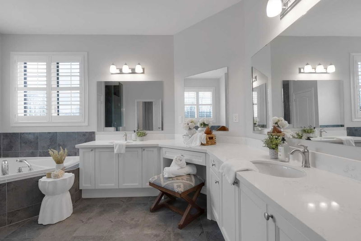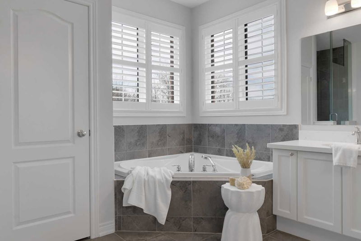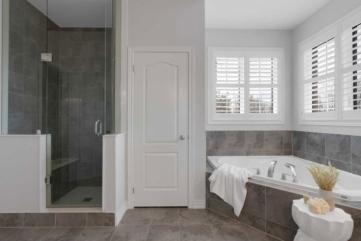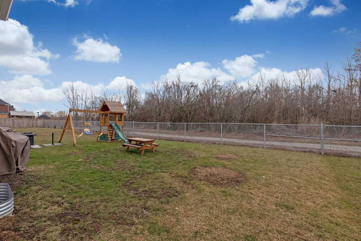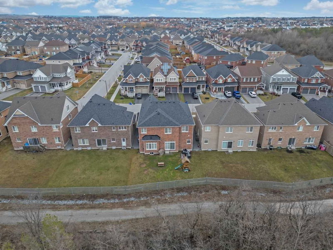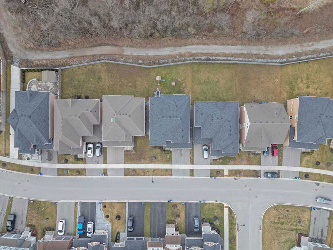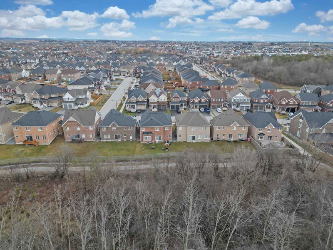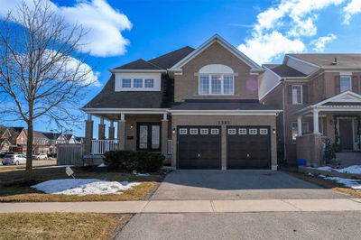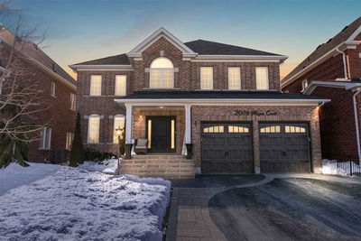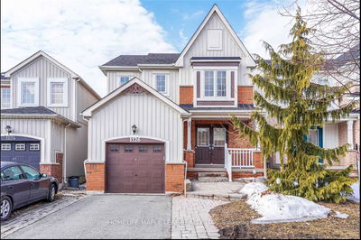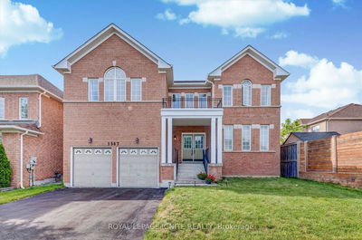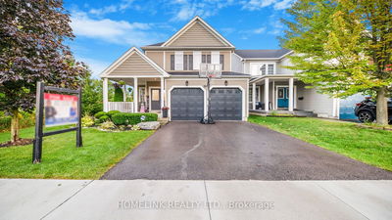This Immaculate "Gardenview" Model By Tribute Homes Nestled In The Desirable Park Ridge Community In North Oshawa Offers Approx 3400+ Sqft Of Luxury! Situated On A Premium Ravine Lot, This Spectacular Sun Filled Open Concept Main Floor Plan Features Soaring 19Ft Ceilings In The Living Room, Premium Hardwood Floors & California Shutters Throughout,Convenient Main Floor Office, 10 Ft Ceilings (Main), 9Ft Ceilings (Upper + Basement.) & Elegant Coffered Ceilings In Dining Room.Stunning Great Room W/Gas Fireplace Opens To The Gourmet Kitchen Boasting Quartz Counters, Working Centre Island, Flr To Ceiling Cabinets, Backsplash, S/S Appliances Including Gas Cooktop, Wall Oven & Hood Fan. Brkfst Area Features Sliding W/O To Serene, Panoramic Ravine Views.Convenient Main Flr Laundry W/Garage Access And Side Door Entry. Upstairs Offers 4 Generous Bedrooms Including Primary Retreat W/ Large Walk-In Closet & Incredible 5 Pc Ensuite.Beautiful Cathedral Ceilings In The 2nd Bedroom W/Jack&Jill Bath.
부동산 특징
- 등록 날짜: Monday, April 10, 2023
- 가상 투어: View Virtual Tour for 1684 Irvine Scott Street
- 도시: Oshawa
- 이웃/동네: Taunton
- 중요 교차로: Grandview & Coldstream
- 전체 주소: 1684 Irvine Scott Street, Oshawa, L1K 0X6, Ontario, Canada
- 거실: Hardwood Floor, Bow Window, Pot Lights
- 주방: B/I Appliances, Quartz Counter, Centre Island
- 가족실: Hardwood Floor, Pot Lights, Gas Fireplace
- 리스팅 중개사: Royal Service Real Estate Inc., Brokerage - Disclaimer: The information contained in this listing has not been verified by Royal Service Real Estate Inc., Brokerage and should be verified by the buyer.

