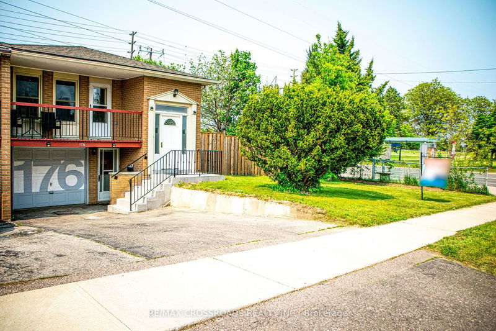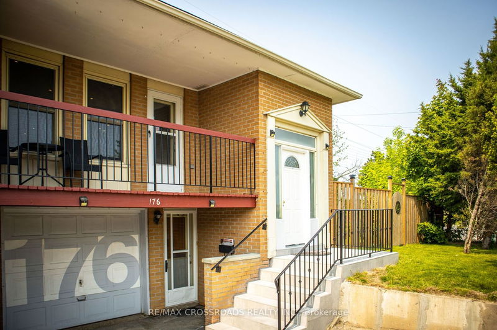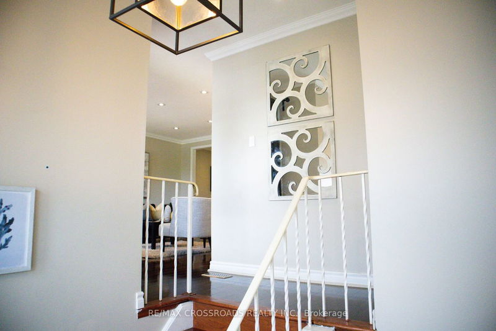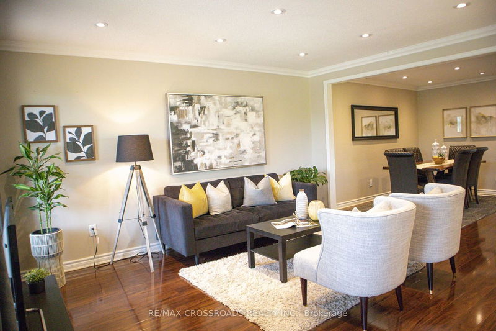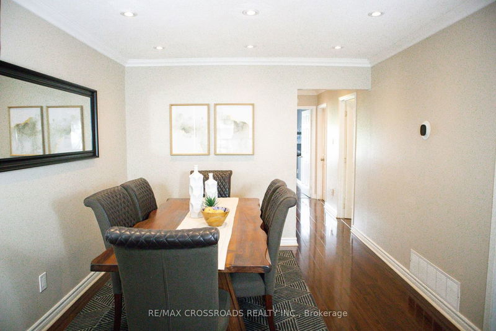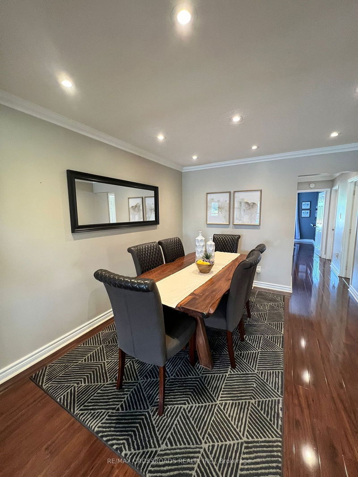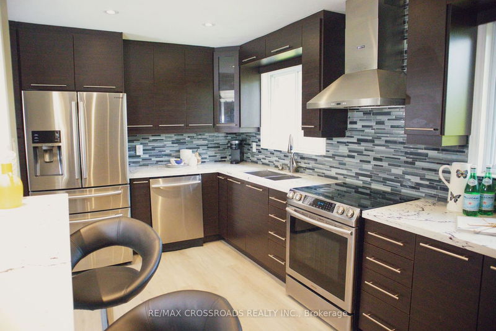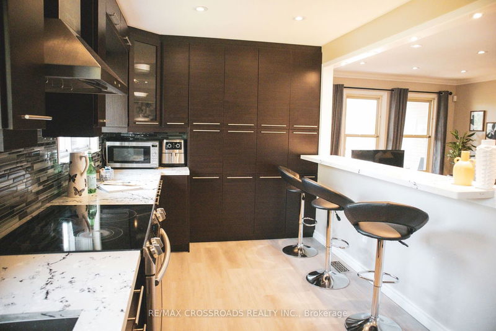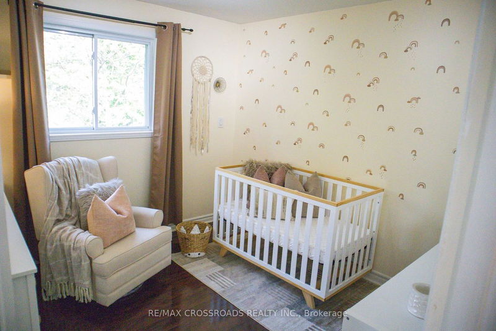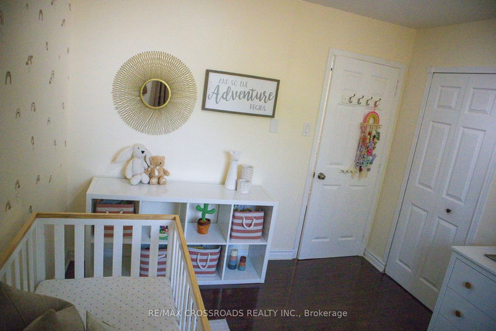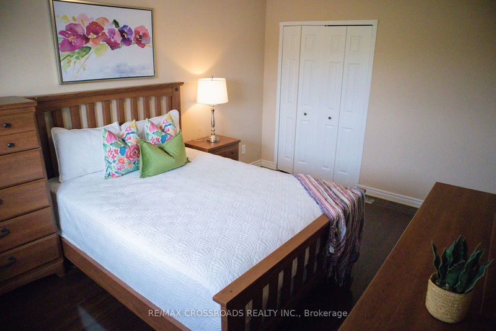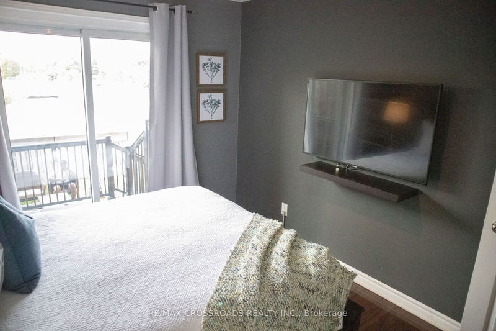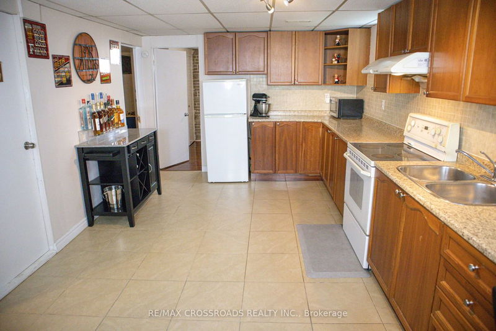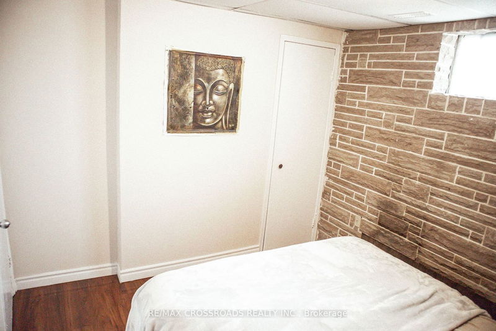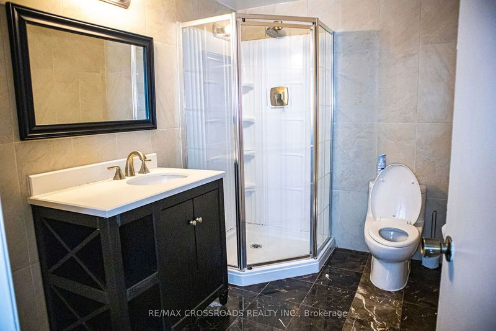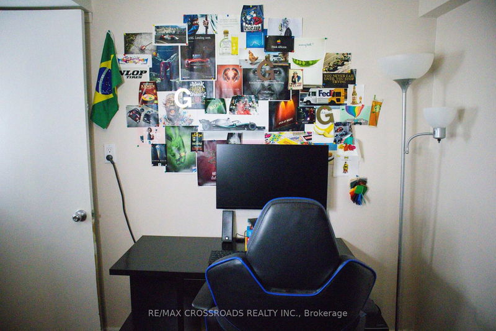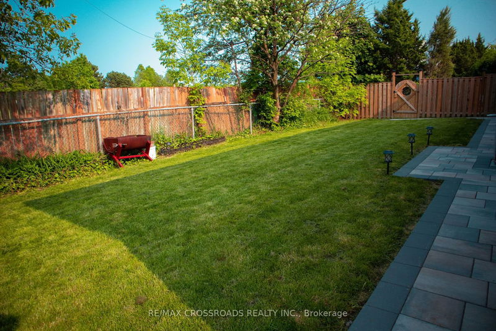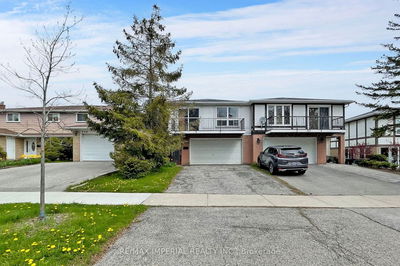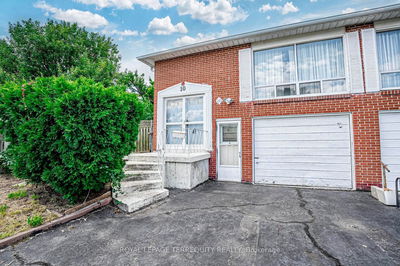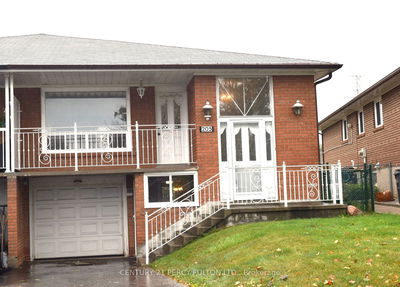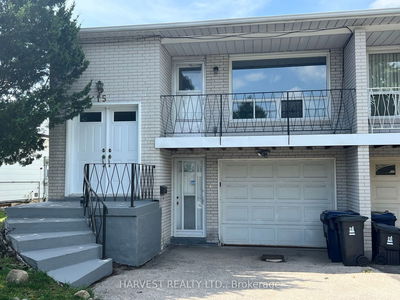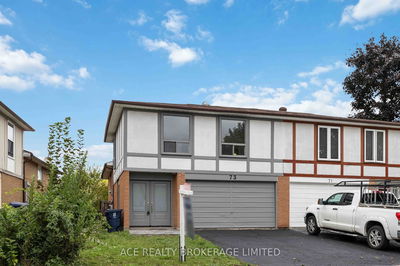Open House On 27th And 28th, Saturday And Sunday From 2-4 Pm. Wow! Upgraded And Spacious Semi With Basement Apartment. Location, Location, Location...Perfect Family Or Investment Home. This Home Boasts With Upgraded Kitchen-Granite Countertop, Backsplash, Vinyl Flooring, S.S. Appliances, Upgraded Laminate Flooring On The Main Level, An Upgraded Bath, Spacious Bedrooms, A Large Backyard With An Interlock Patio, And Separate Entrance To The Basement. It Has Above-Grade Windows Making It Very Bright. The Basement Comes With A Kitchen, 2 Generous Size Bedrooms, And A Large Living Room Making It The Perfect In-Law Suite Or Great Potential For An Income. Walk To Mall. Ttc Is At The Doorstep. Hard To Compare In The Neighbourhood. Call Today And Move In...
부동산 특징
- 등록 날짜: Tuesday, May 23, 2023
- 도시: Toronto
- 이웃/동네: L'Amoreaux
- 중요 교차로: Warden Ave. & Mcnicoll Ave.
- 전체 주소: 176 Glen Springs Drive, Toronto, M1W 1X8, Ontario, Canada
- 주방: Vinyl Floor, Granite Counter, Backsplash
- 거실: Laminate, W/O To Porch
- 거실: Laminate, Above Grade Window
- 주방: Ceramic Floor, Above Grade Window
- 리스팅 중개사: Re/Max Crossroads Realty Inc. - Disclaimer: The information contained in this listing has not been verified by Re/Max Crossroads Realty Inc. and should be verified by the buyer.

